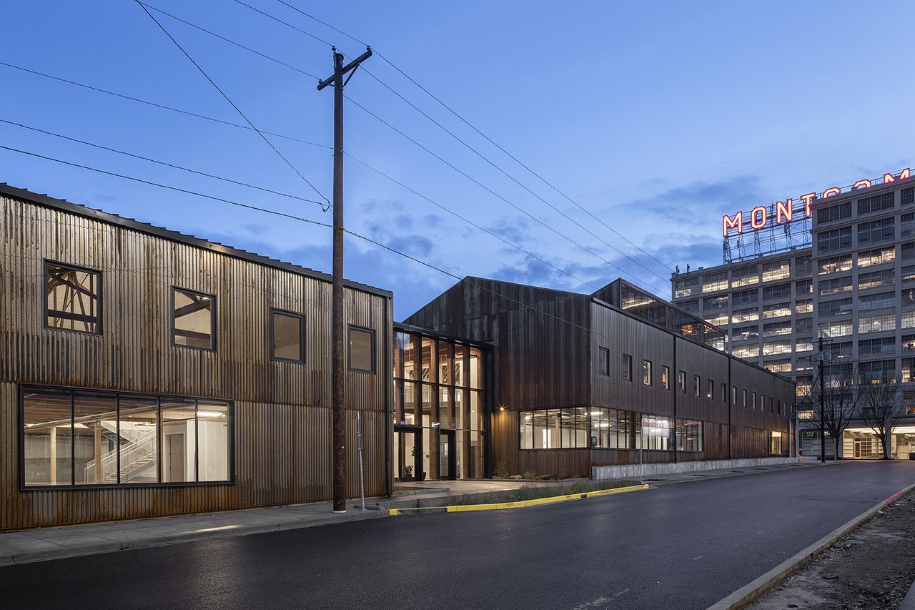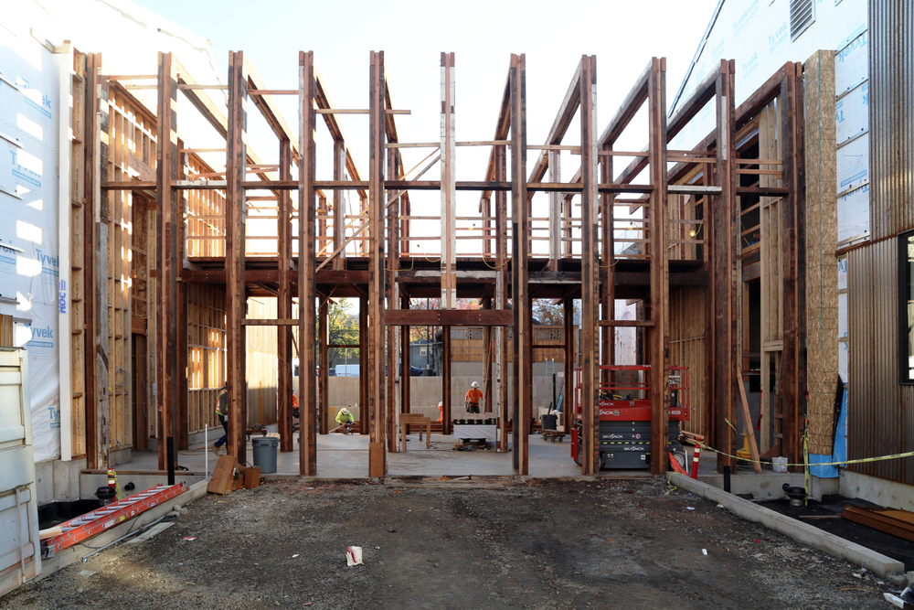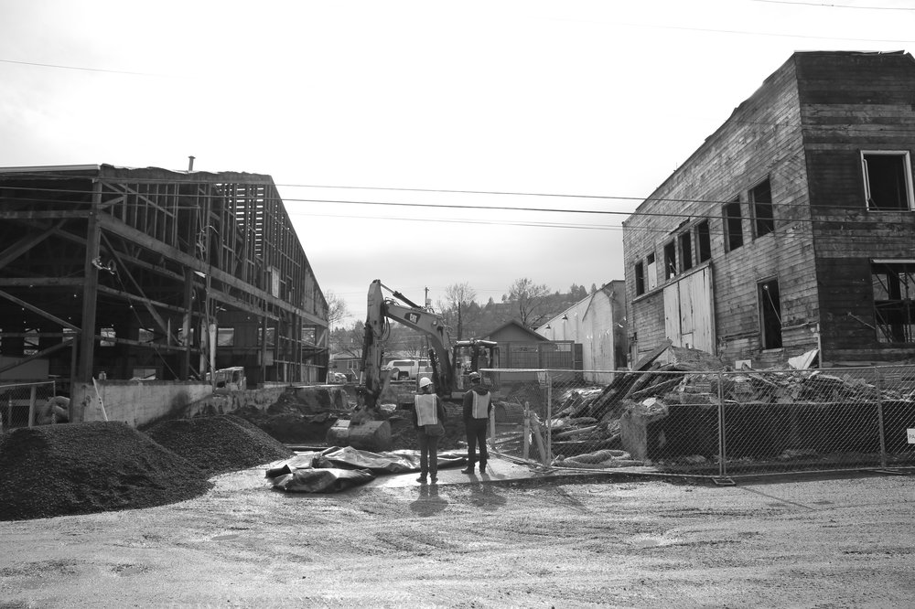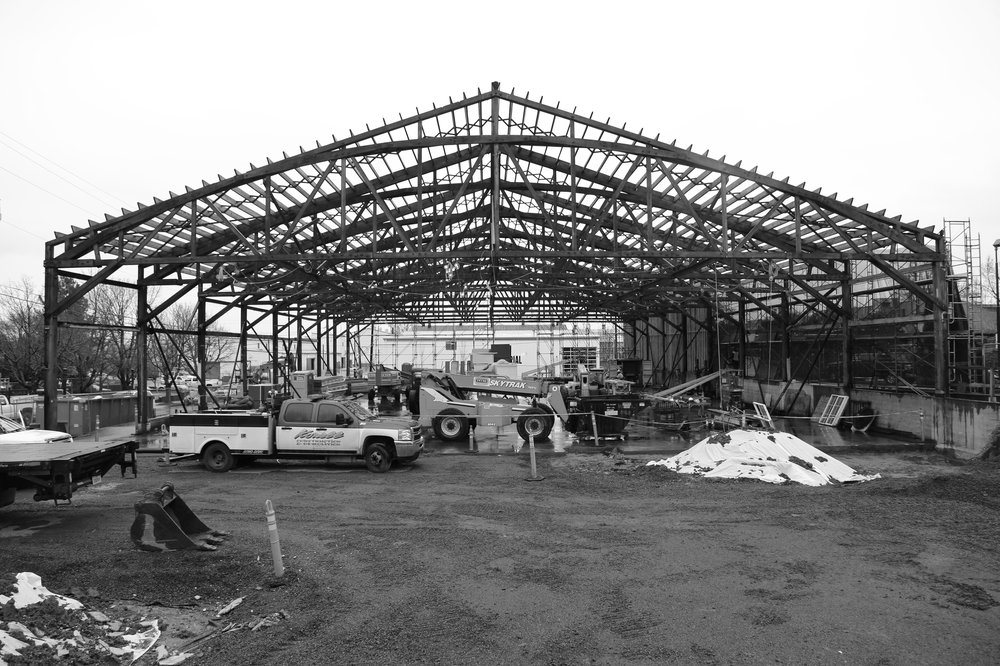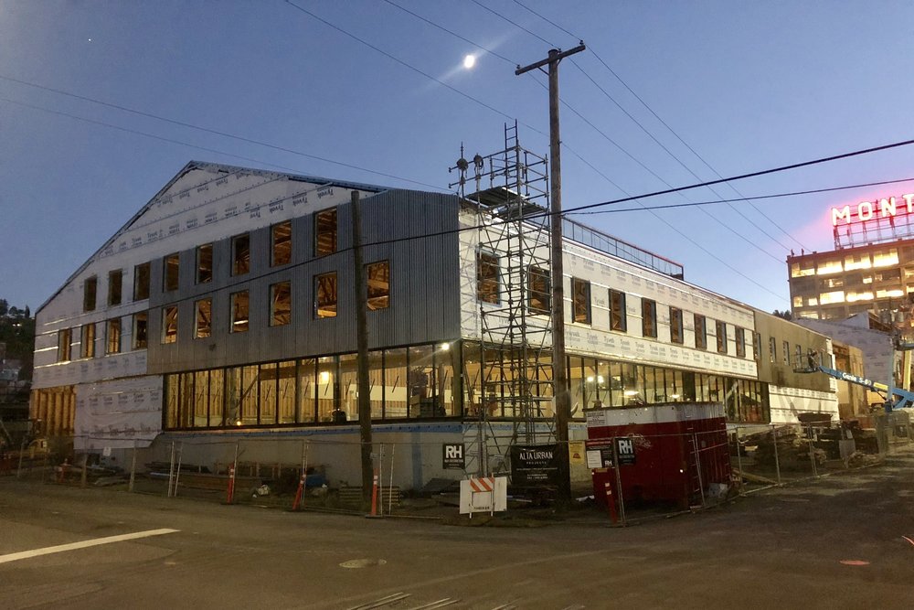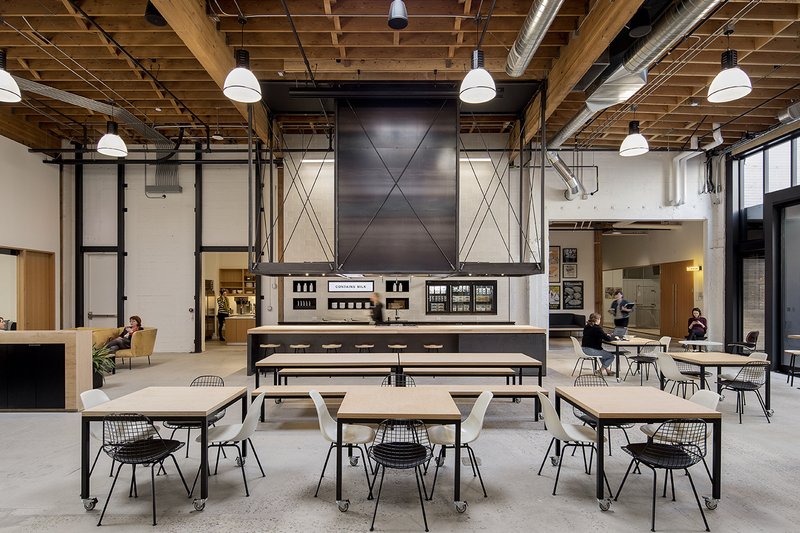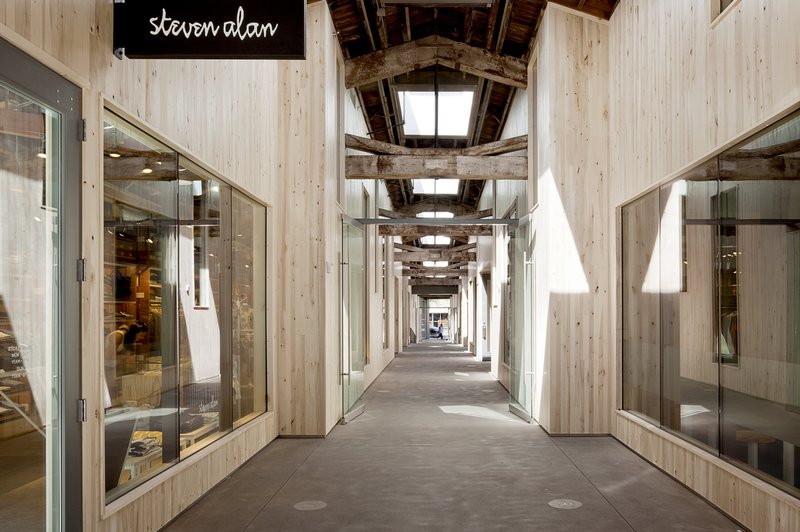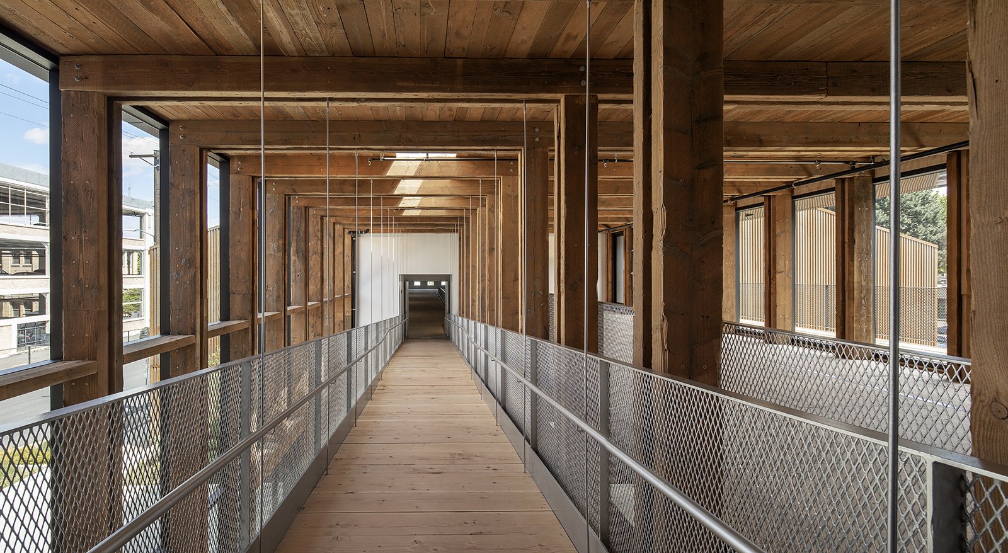
Redfox Commons
This adaptive re-use project transforms two former industrial structures into a light-filled campus for creative office tenants. The project is a catalyst for thinking about how development can leverage underutilized structures and materials to add value to our cities.
Located in Northwest Portland, the site has a notable past as a gateway to the 1905 Lewis and Clark Centennial Exposition and was later part of Guild’s Lake District, a significant industrial sanctuary. The original heavy timber structures were built in the 1940s for J.A. Freeman & Sons, a manufacturer of hay baling and hay handling equipment. Recognizing the historic and environmental significance of the old growth wood structure, the renovation preserves and restores the original lumber. The existing trusses were sand blasted and remain exposed, highlighting the natural beauty of the wood. New 80’ wide clerestory windows were added to each roof to bring light into the large open floor plates which are distinguished by column-free spans of 100 feet. To uphold the project’s heritage, both buildings were completely rebuilt using an industrial vernacular of ribbon windows and weathering steel cladding.
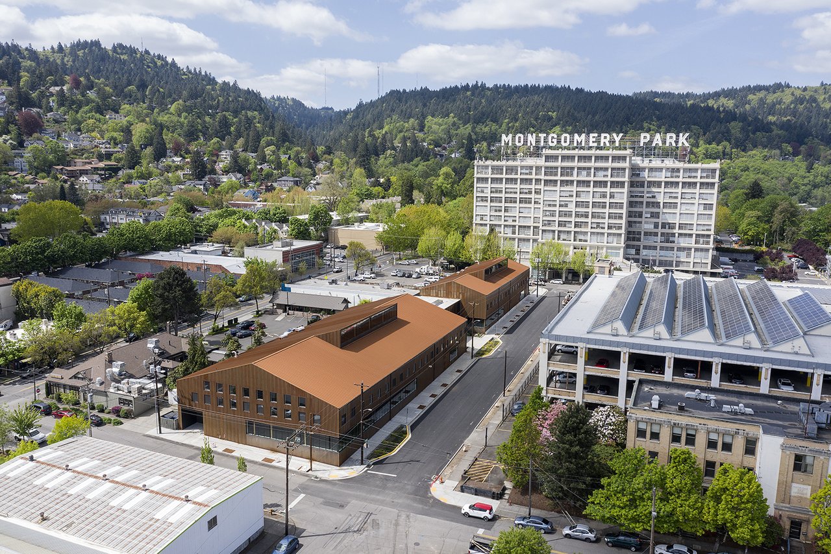
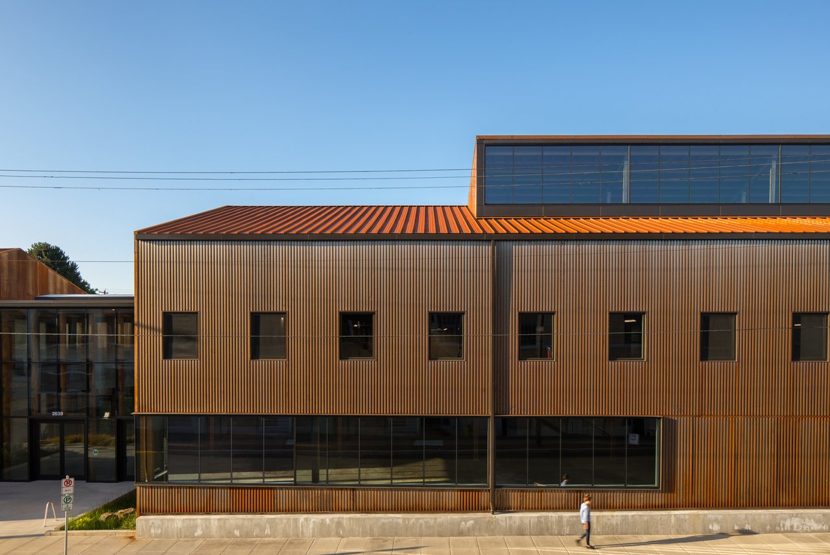
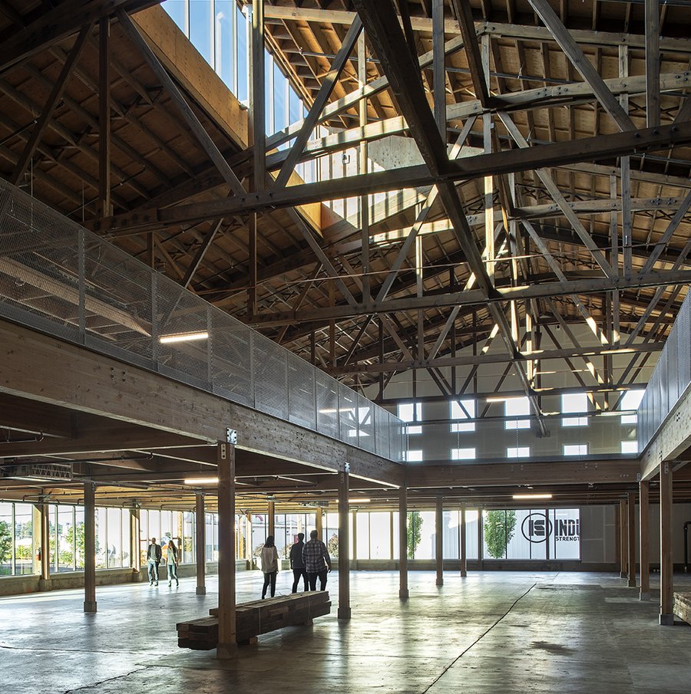
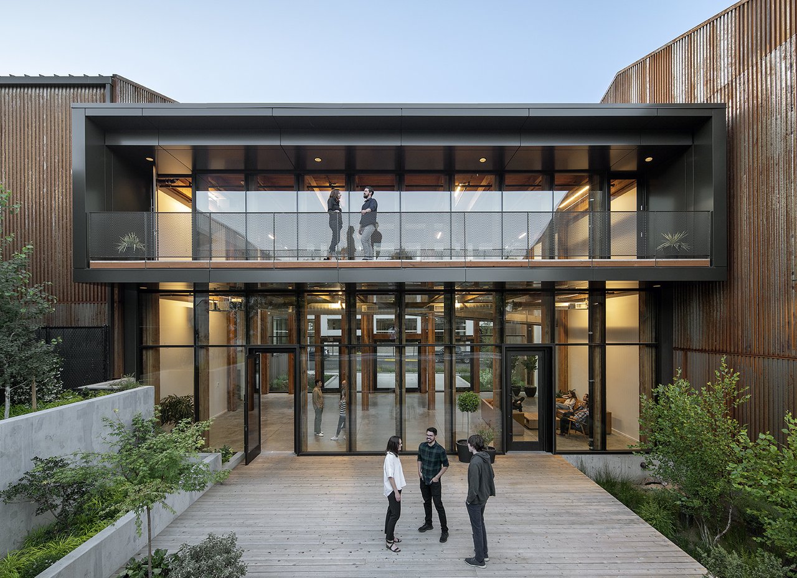
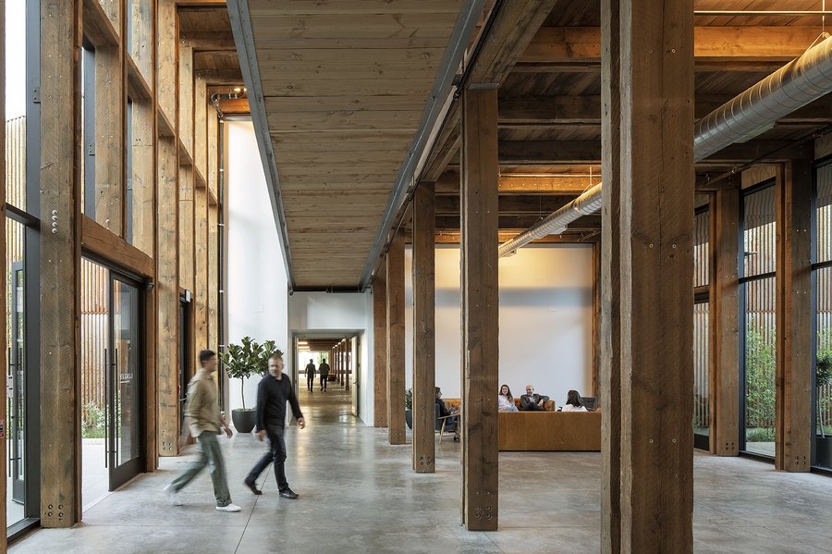
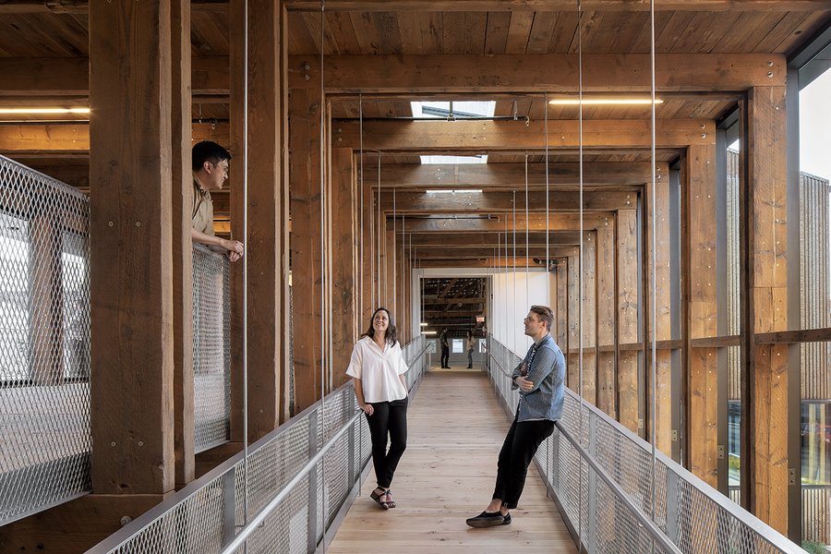
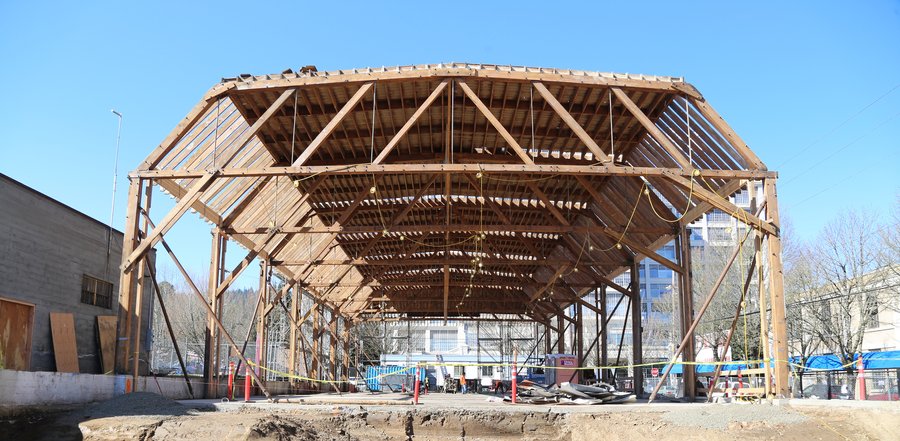
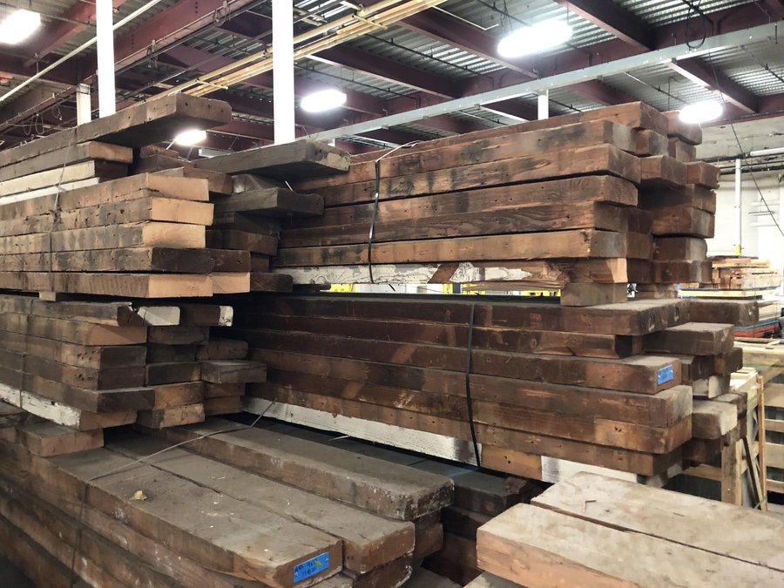
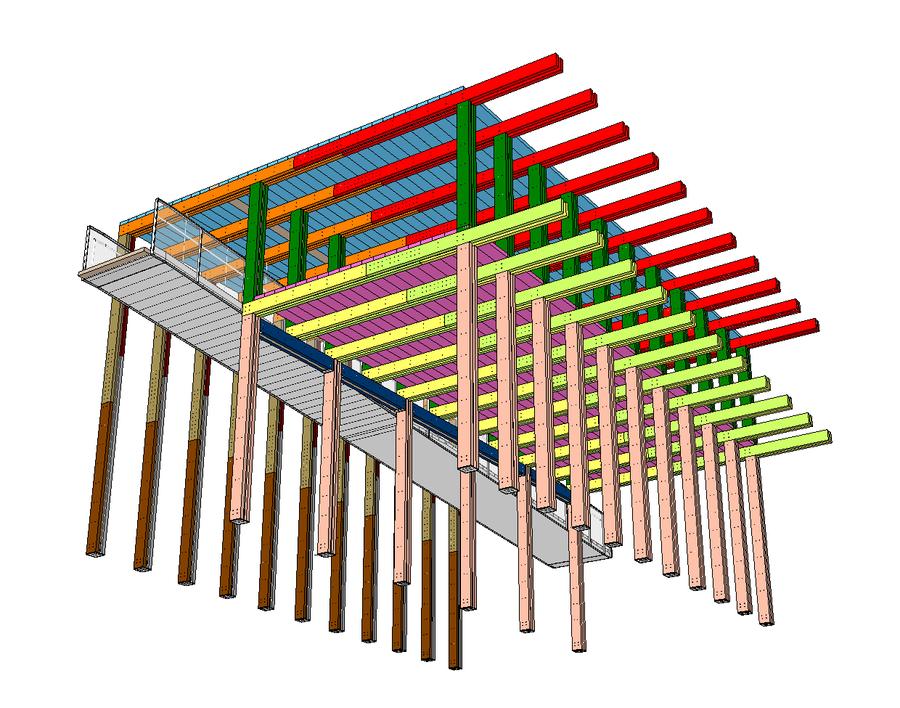
Each color on the diagram indicates a different board length, providing the contractor with a reference point for selecting and placing the reclaimed timber.
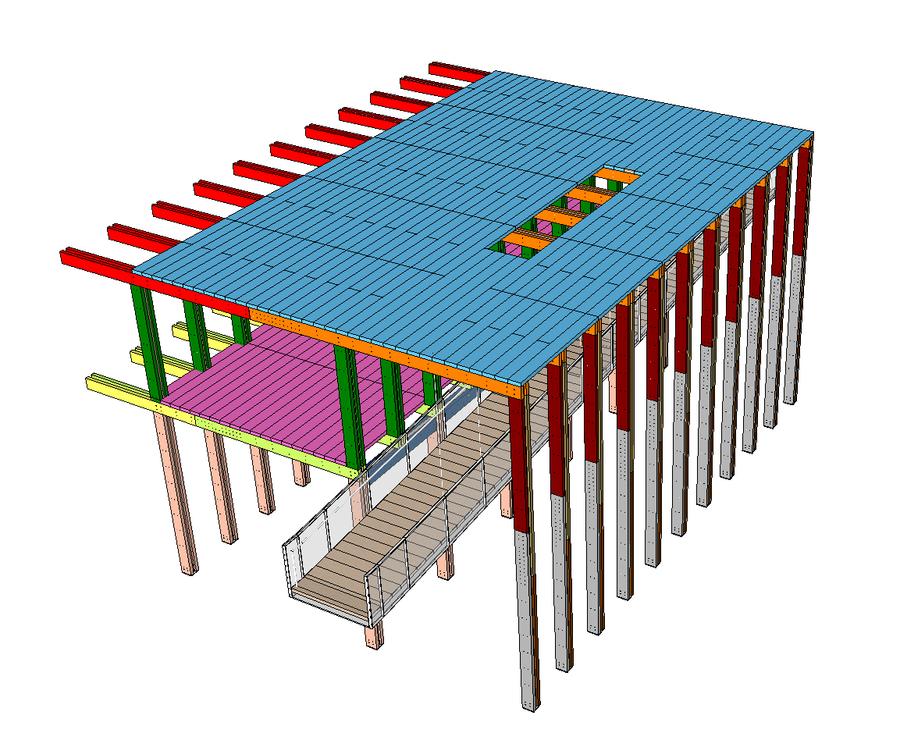
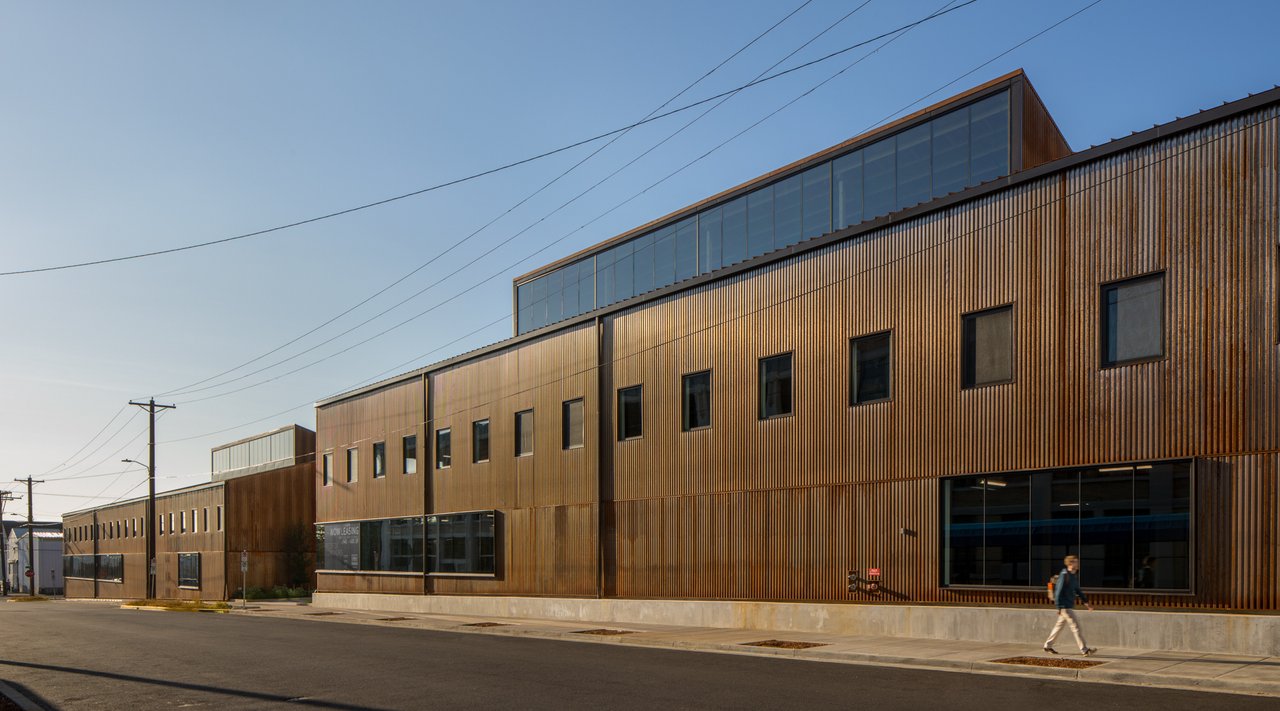
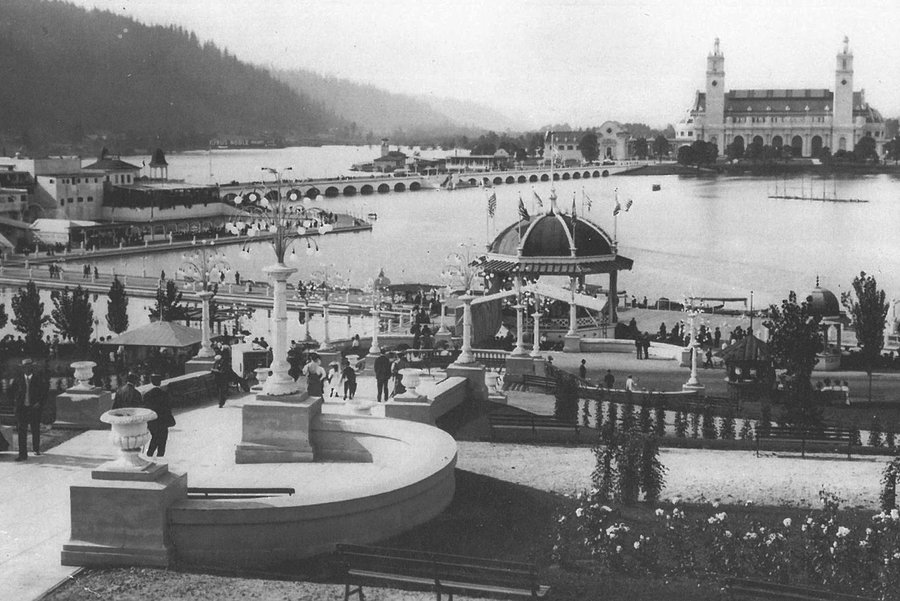
The project is located on the site of the 1905 Lewis and Clark Centennial Exposition, a historic event and catalyst for major population growth in Portland during the early twentieth century.
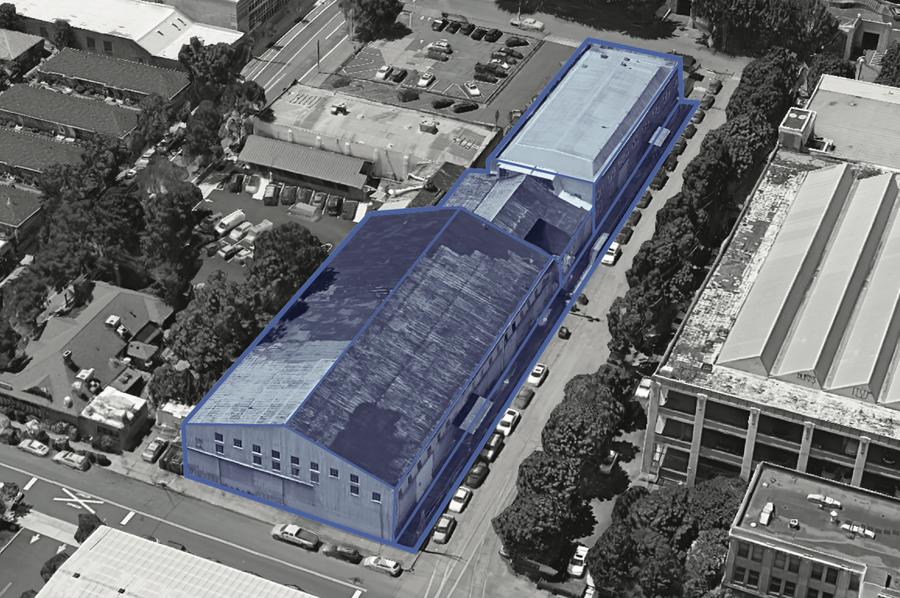
The existing industrial structures were built during the 1940s for J.A. Freeman and Sons, makers of agricultural equipment such as hay balers.
