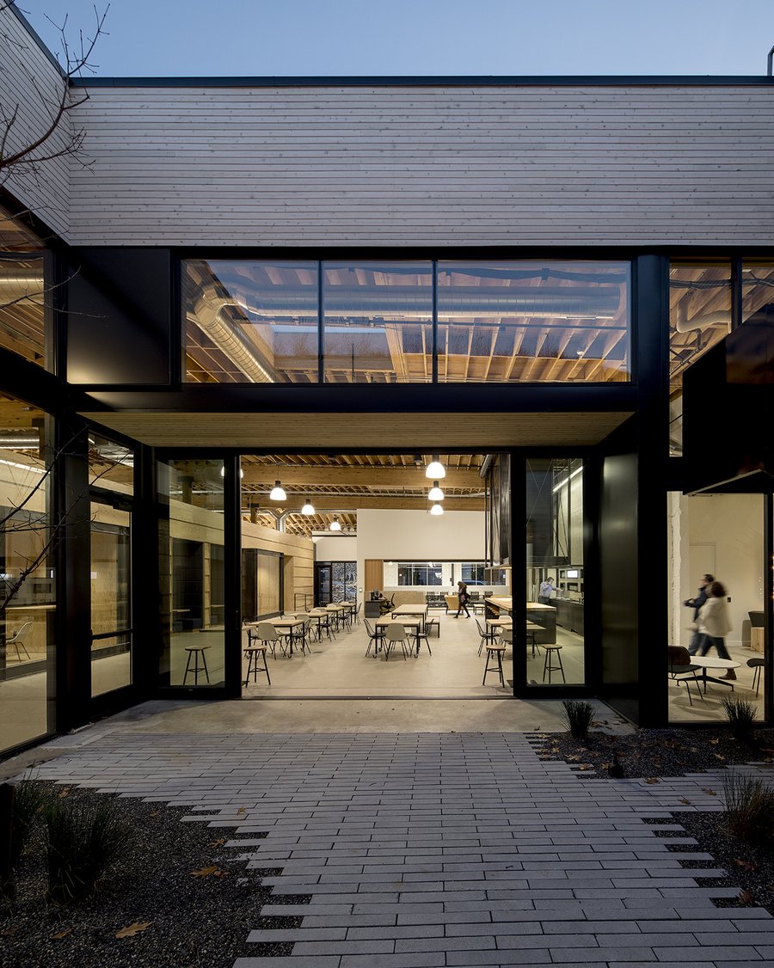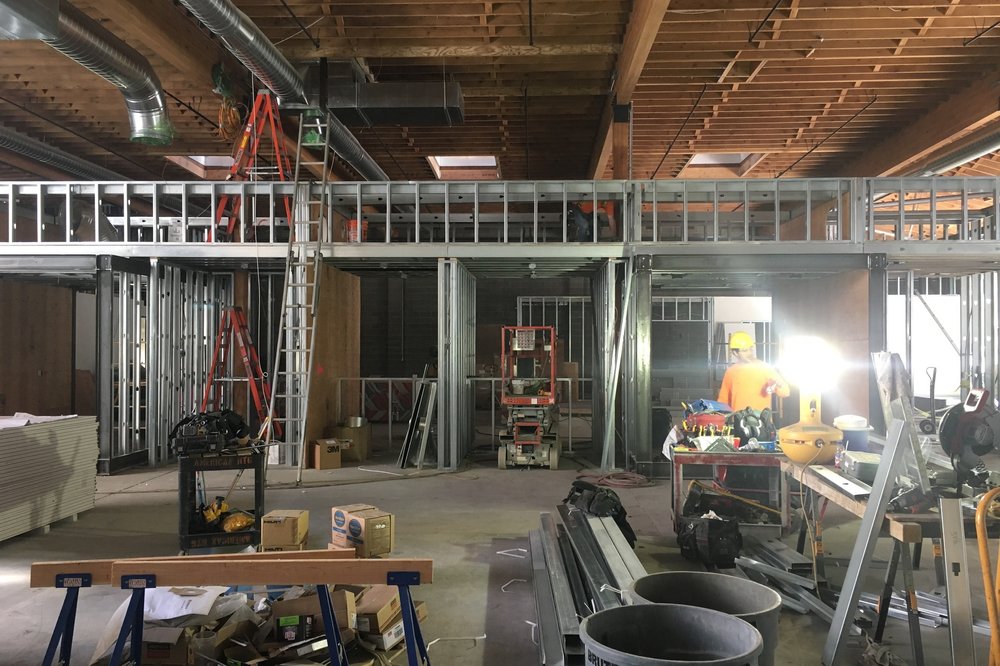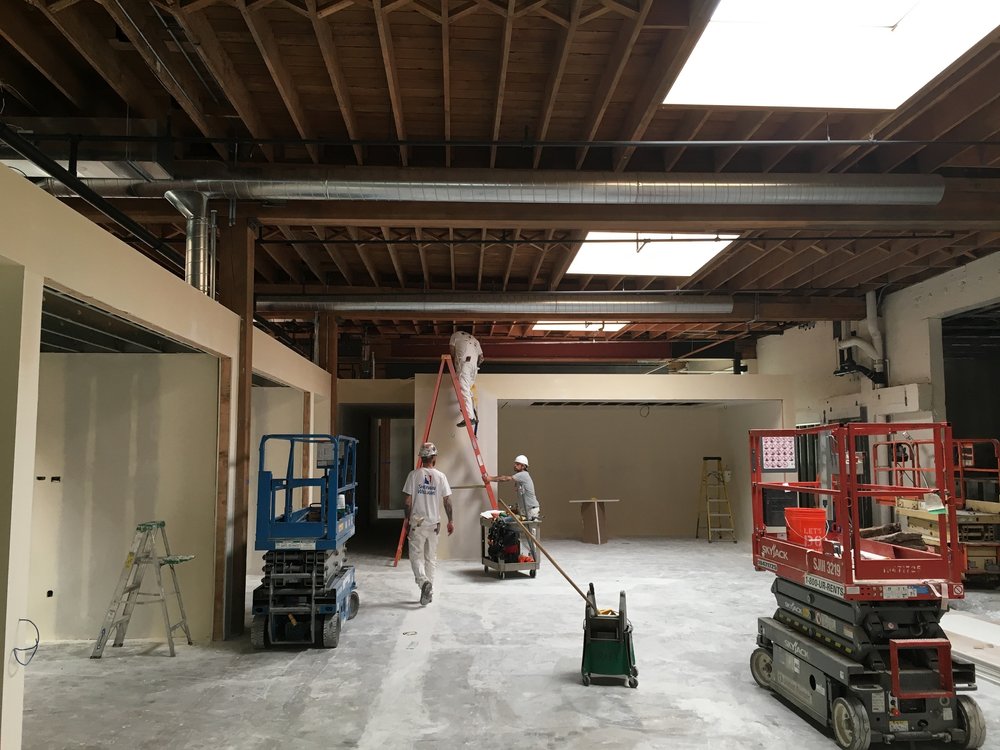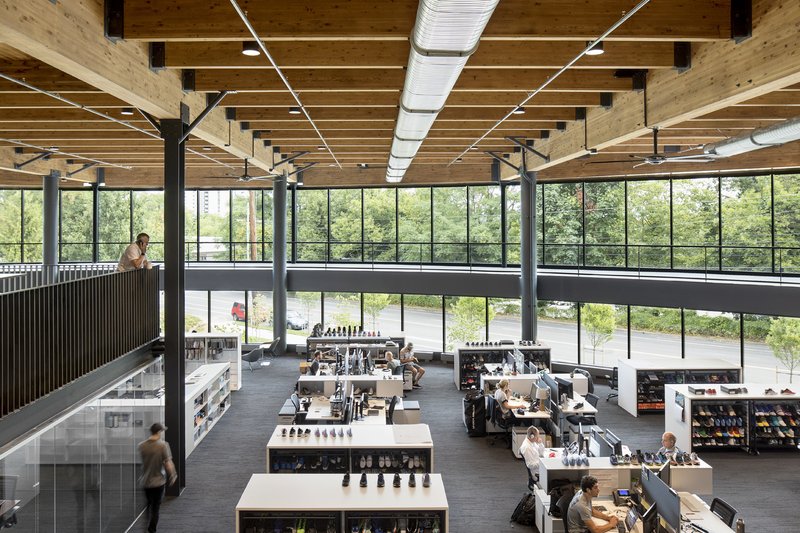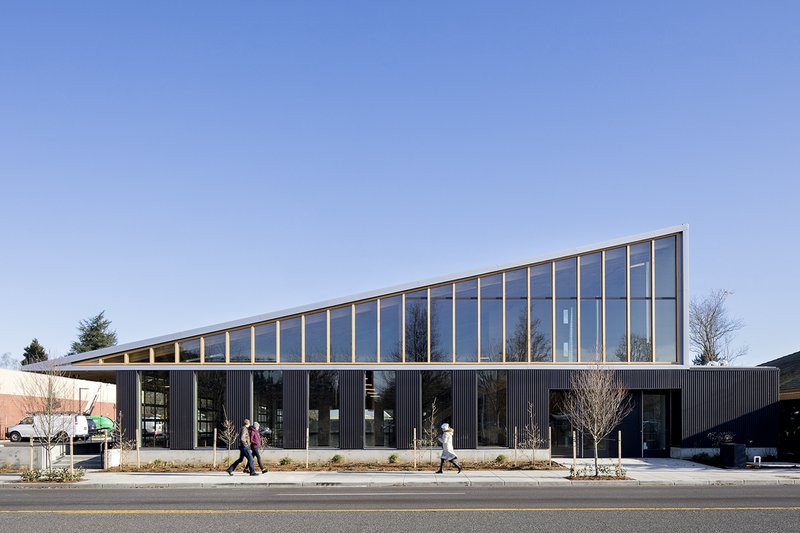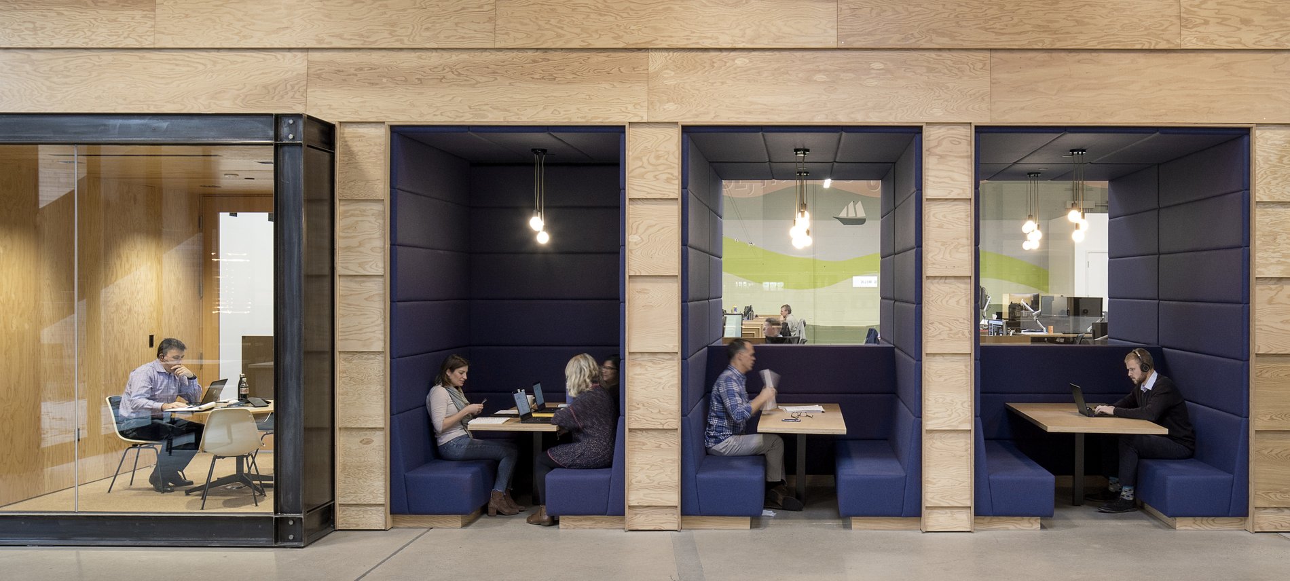
Tillamook
Tillamook is one of the most iconic brands in the Pacific Northwest. More than a century old, this farmer-owned dairy cooperative creates award-winning cheese, ice cream, butter, sour cream, and yogurt. Based in the coastal town of Tillamook, the company commissioned LEVER to design an operations and development outpost in Portland. Located in the heart of the Northwest district, this new 30,000 sf workplace connects the company with Portland’s innovative food culture and community.
The design knits together three heavy timber warehouse buildings with an unembellished aesthetic and material palette of concrete, wood, and blackened steel, that evokes the simplicity and practicality of the company’s farming heritage. To support the company’s non-hierarchical structure and collaborative culture, the project establishes clusters of large open-office style workspaces defined by a central “street” or circulation path. The street is articulated with a 200’ wood wall made from large-scale plywood shiplap. Shared amenities such as a central common, conference rooms, and a garden courtyard are embedded into and along the wall, providing space for collaborative work and maximizing opportunities for impromptu exchange.
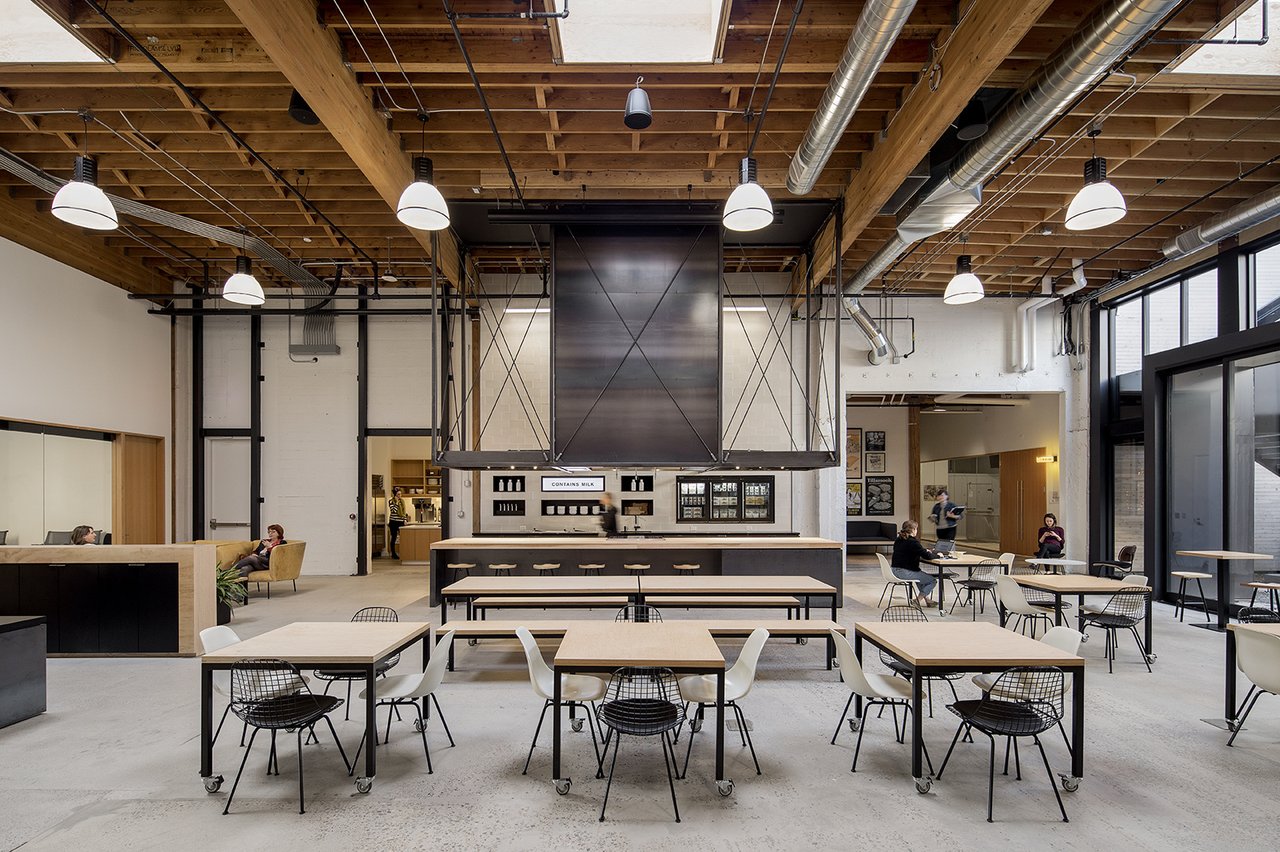
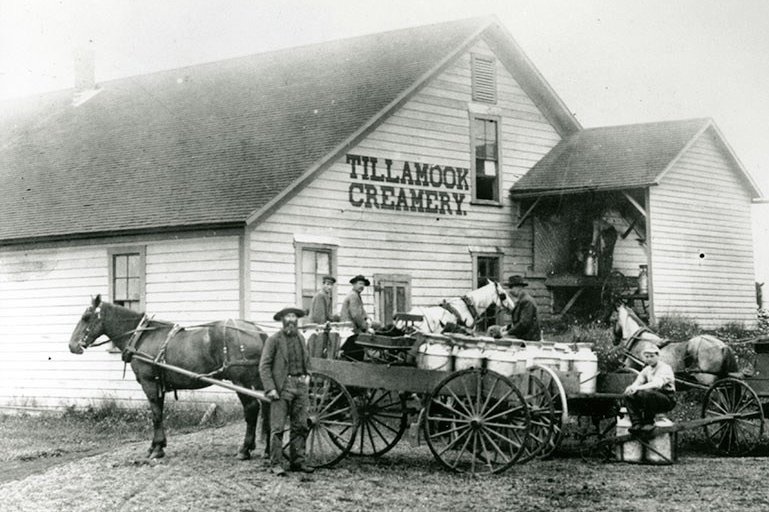
Brand Heritage
Tillamook is a dairy company and one of the Pacific Northwest's most iconic brands. The project's uncomplicated design aesthetic expresses the simplicity and practicality of the company's farming heritage.
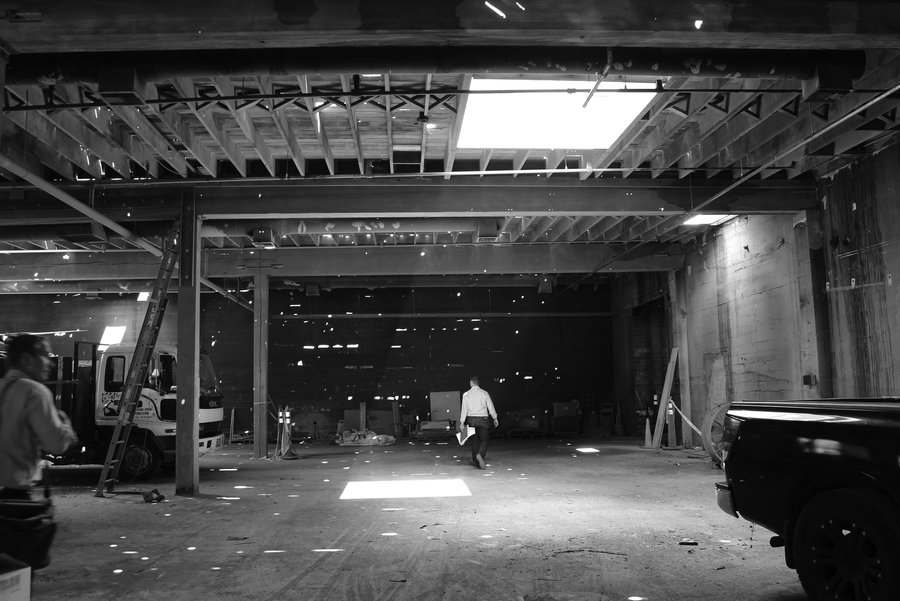
Existing Building
Three historic warehouse structures were combined to create Tillamook's new 30,000 sf outpost.
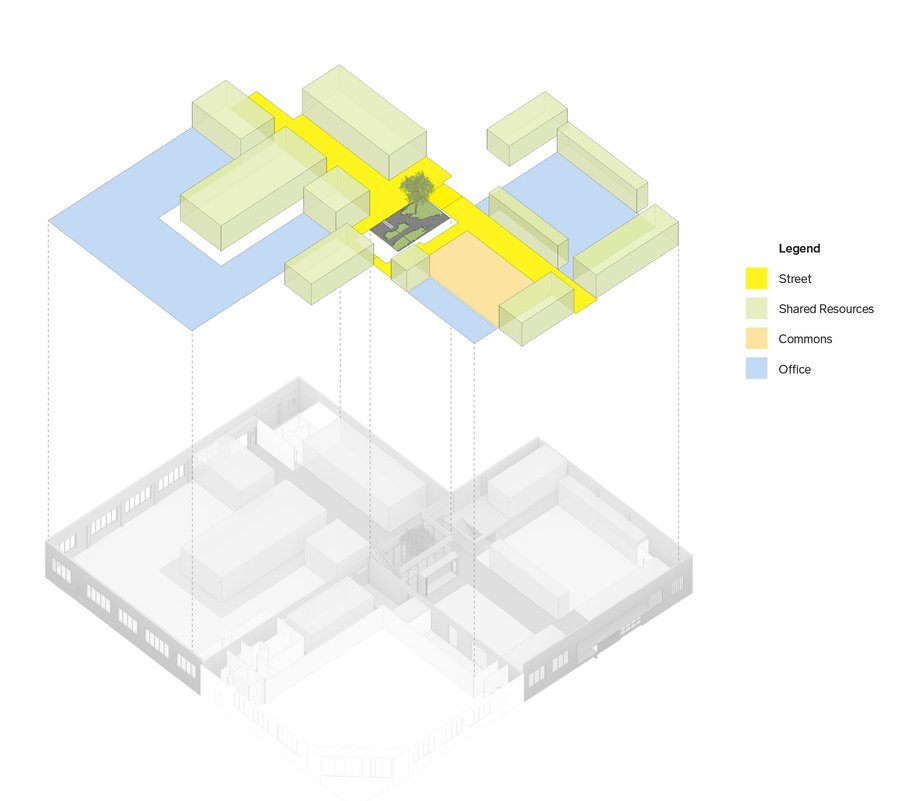
Program Organization
The design is organized around a central "street" or circulation route. Common spaces and shared amenities are organized along the street and serves to buffer noise away from the open workspace areas.
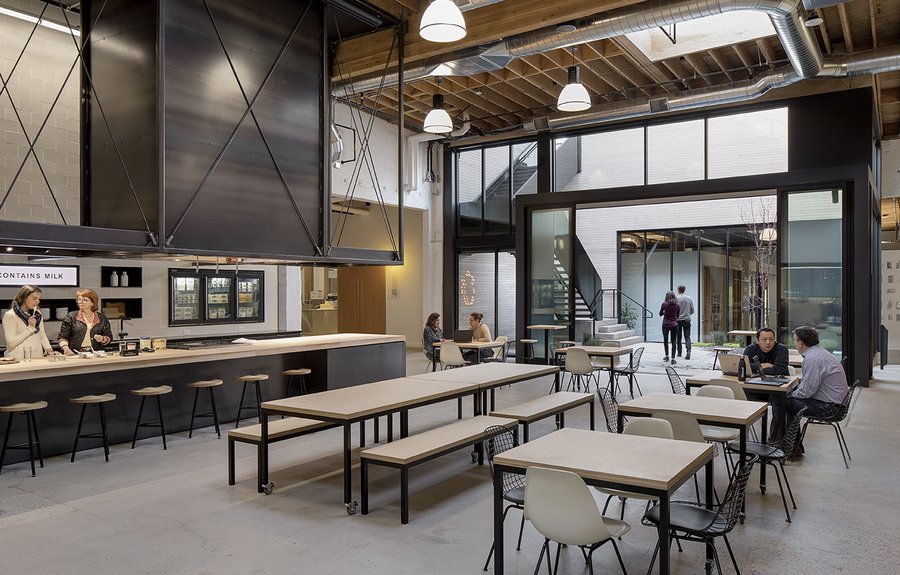
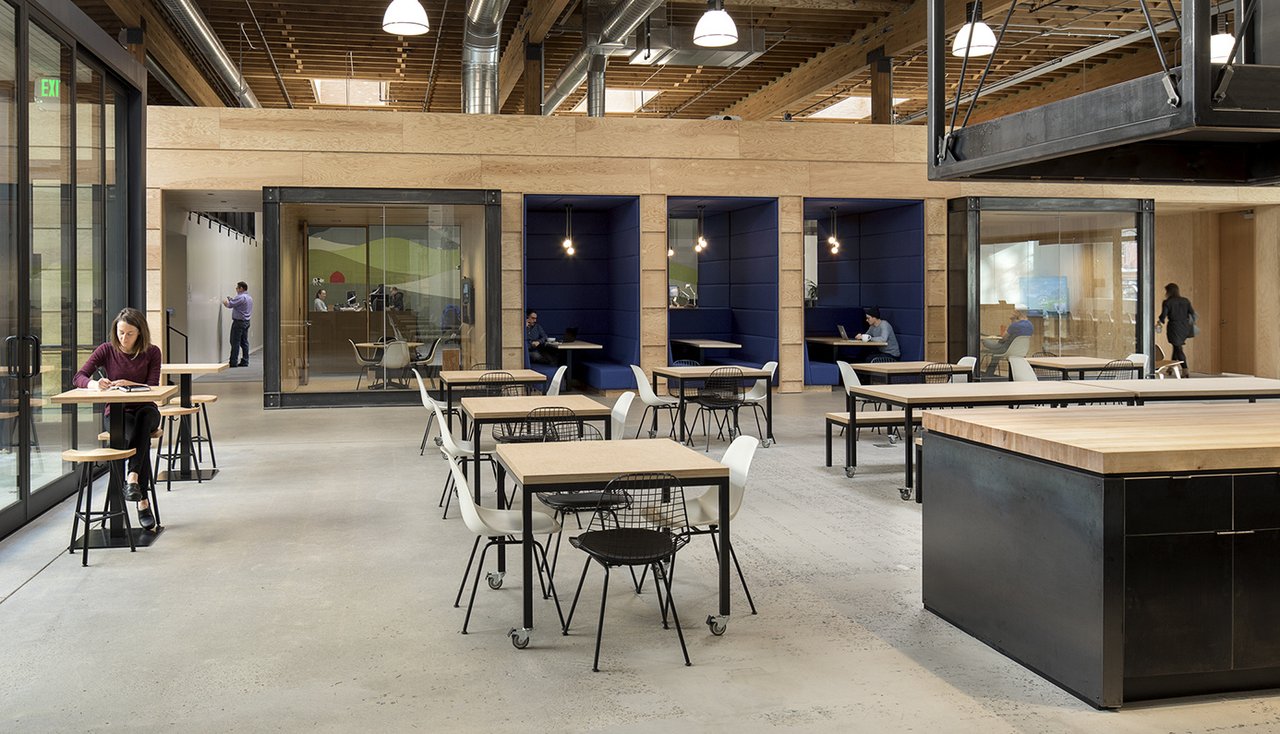

The Street
This central circulation path is defined by a 200' wall made from plywood shiplap. Reception, meetings, storage and other public elements of the building program are carved into the wood wall.

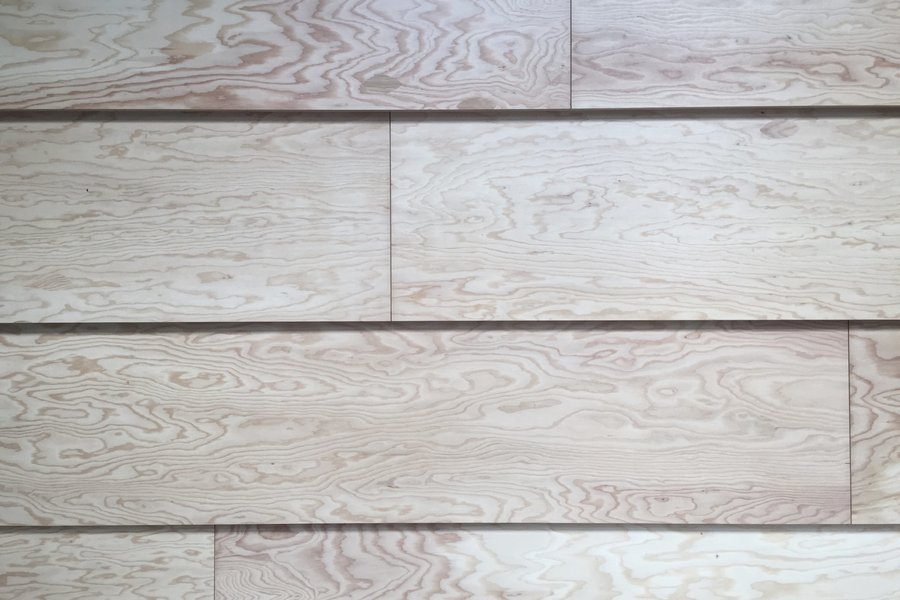
Plywood shiplap detail
