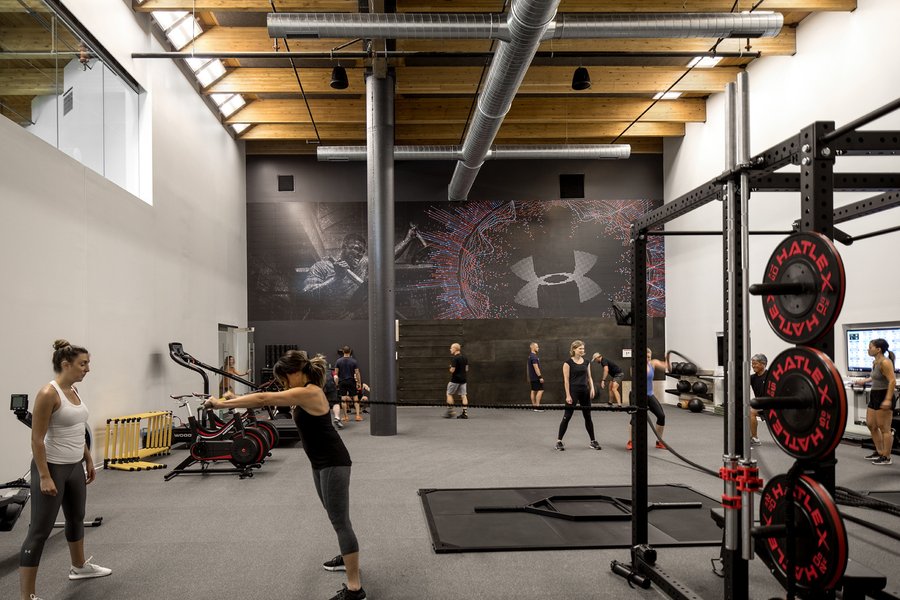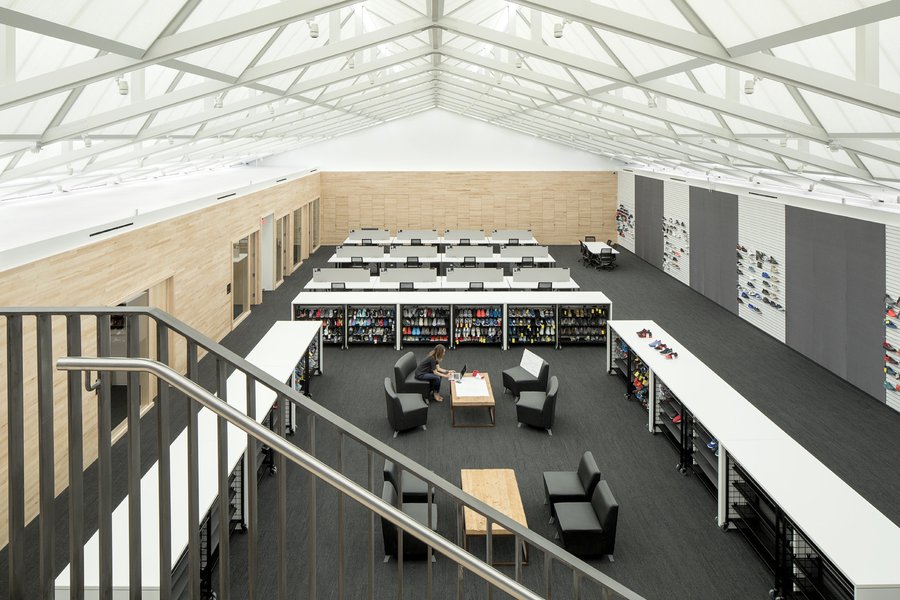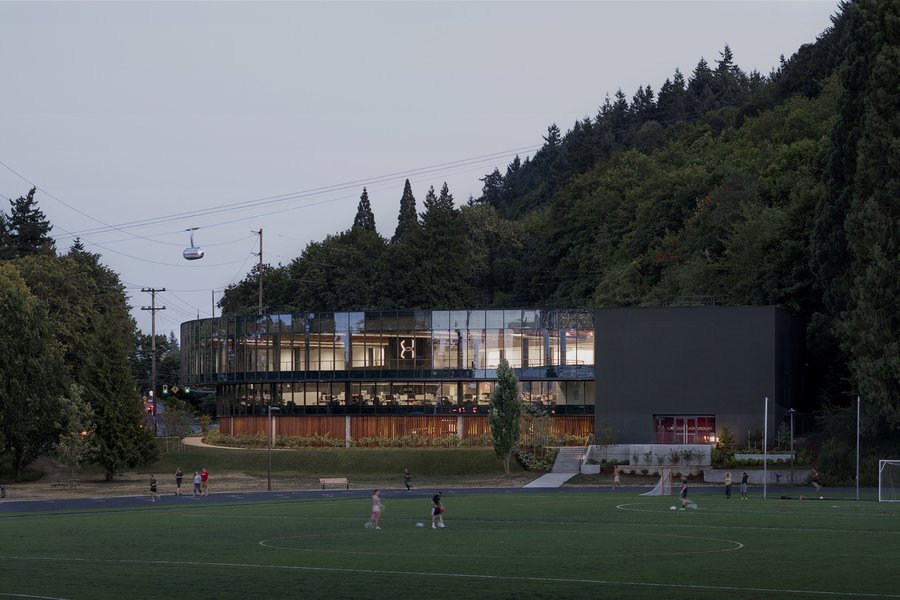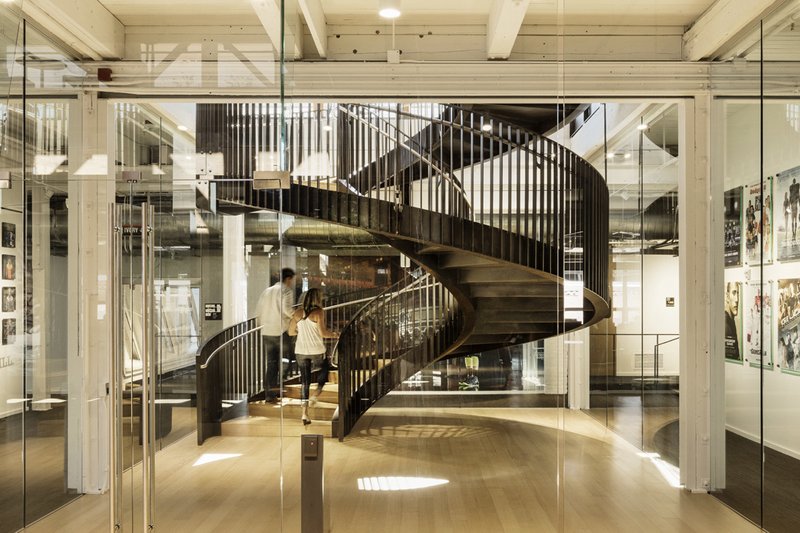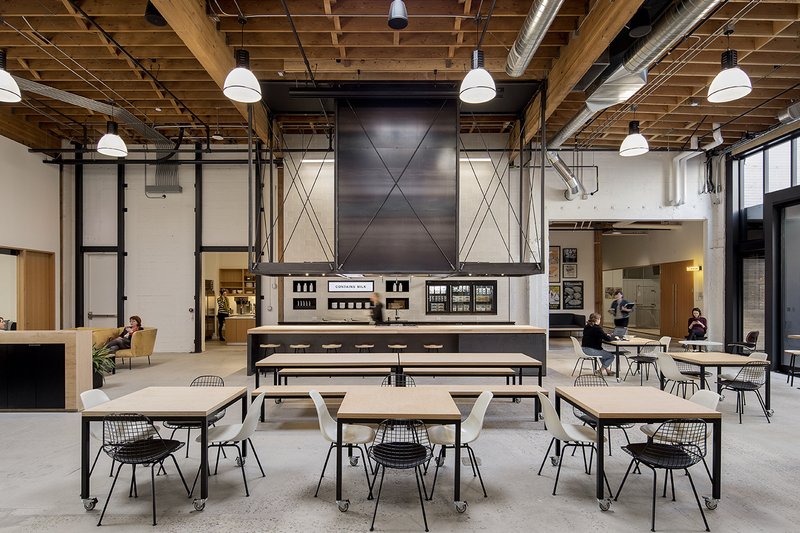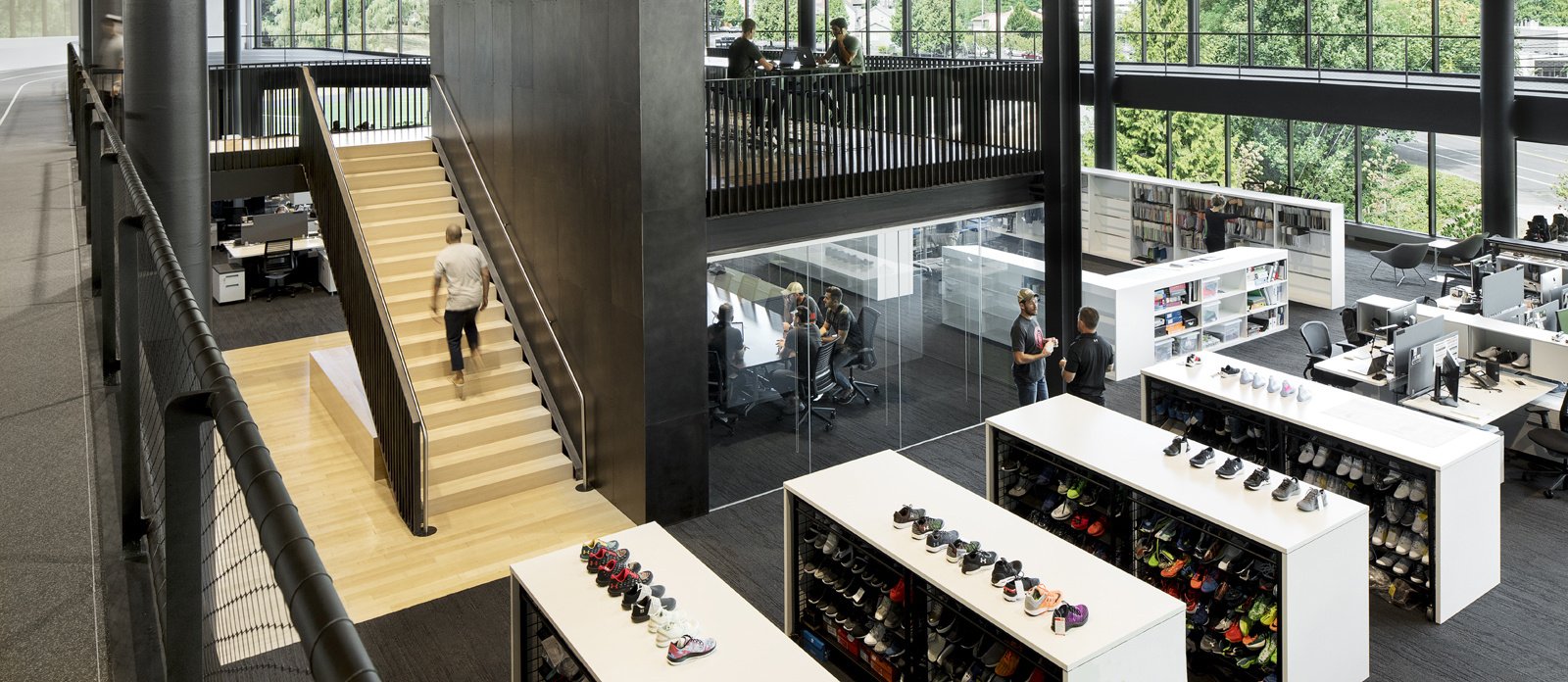
Footwear Innovation Center
This new campus for a global athletic apparel brand serves as the company’s new hub for design innovation. The 70,000 sf facility brings footwear design and development together under one roof. To support innovation, the project includes workspace for about 100 team members in direct proximity to design labs and athlete testing facilities. These specialized facilities provide rapid prototyping capabilities and the real-time performance analysis that informs product development.
Located in a former YMCA from the 1970s, the design emphasizes the historic structure’s athletic character by restoring the original suspended running track and converting the swimming pool hall with translucent fiberglass ceiling into a light-filled open office. The original building’s wood ceiling and steel columns were refinished to restore a sense of rich materiality to the space. The technically-complex renovation required daylighting and acoustic upgrades throughout to create spaces that support the needs of a 21st century workplace. Original basketball and racquetball courts were re-purposed as a biomechanics lab and instrumented gym with state of the art technology seamlessly woven into the design. The project’s welcoming entry, defined programmatic zones, and precise circulation route bring clarity and intimate scale to the building’s vast floor plates.
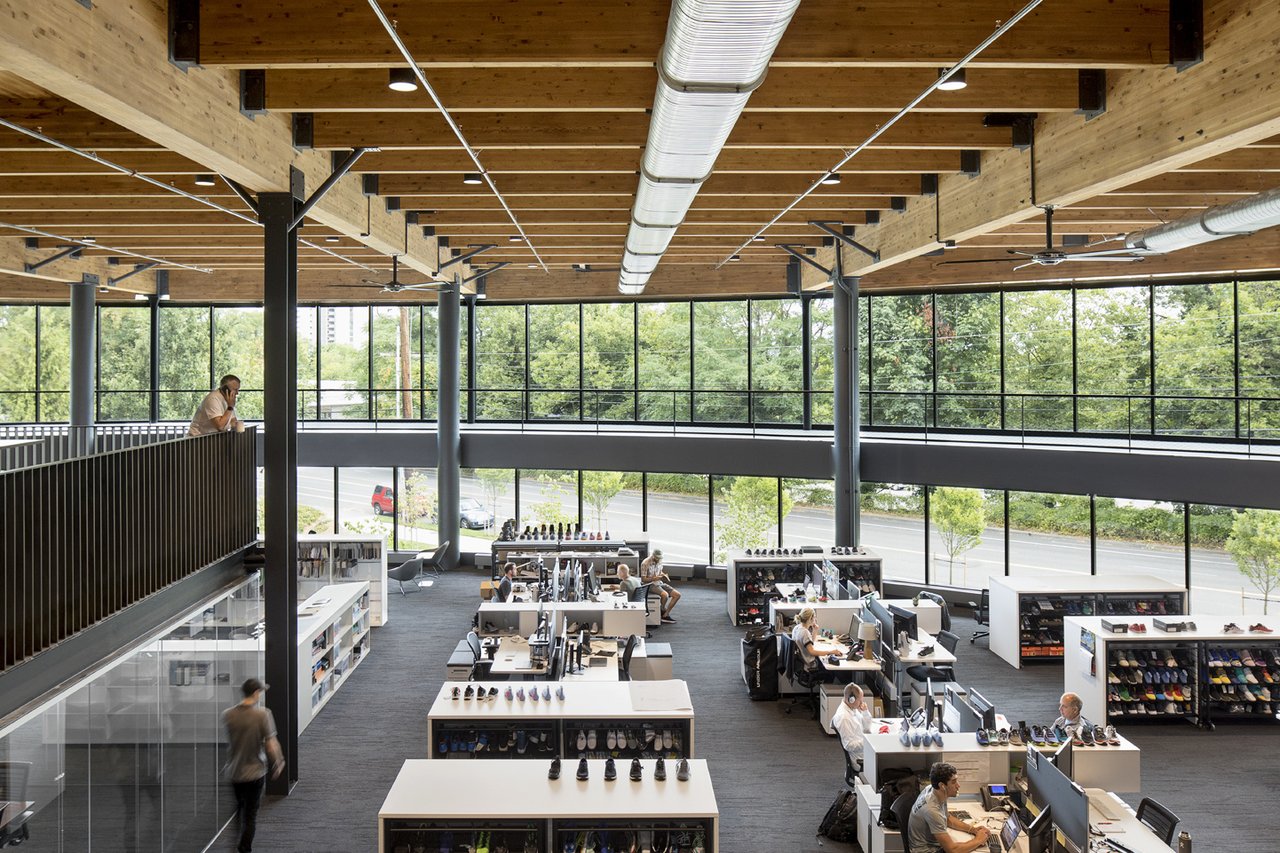
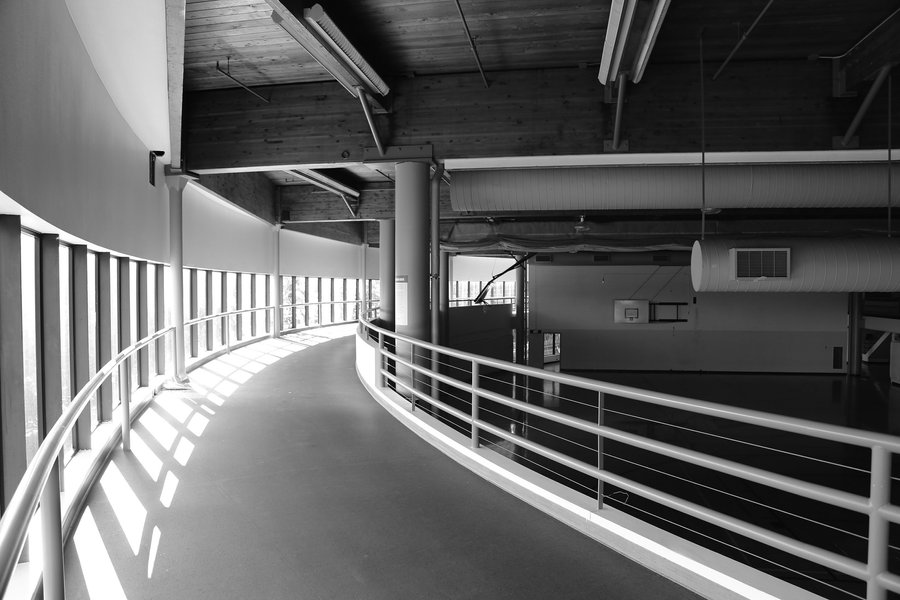
Existing Building
Originally built in 1977 for the YMCA, the existing building had a rich history of sport. The design retains and restores elements of the original structure such as a suspended running track and vaulted Olympic pool hall ceiling. The athletic character of the historic building reinforces the project’s new identity and mission.
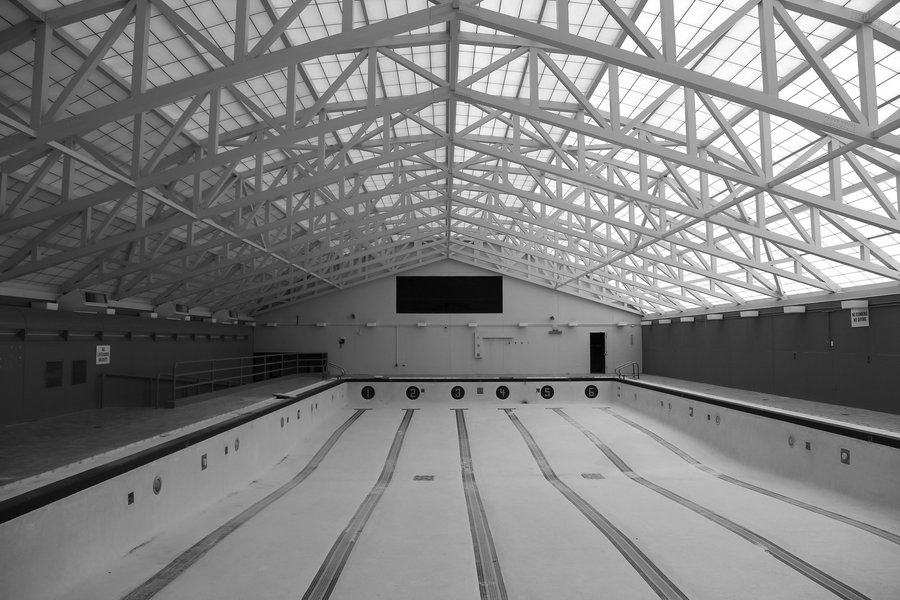
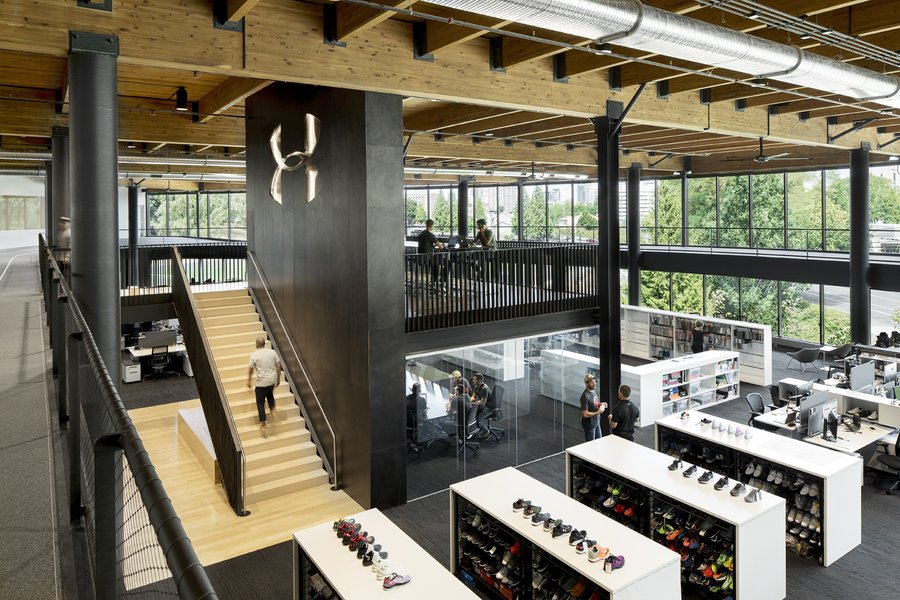
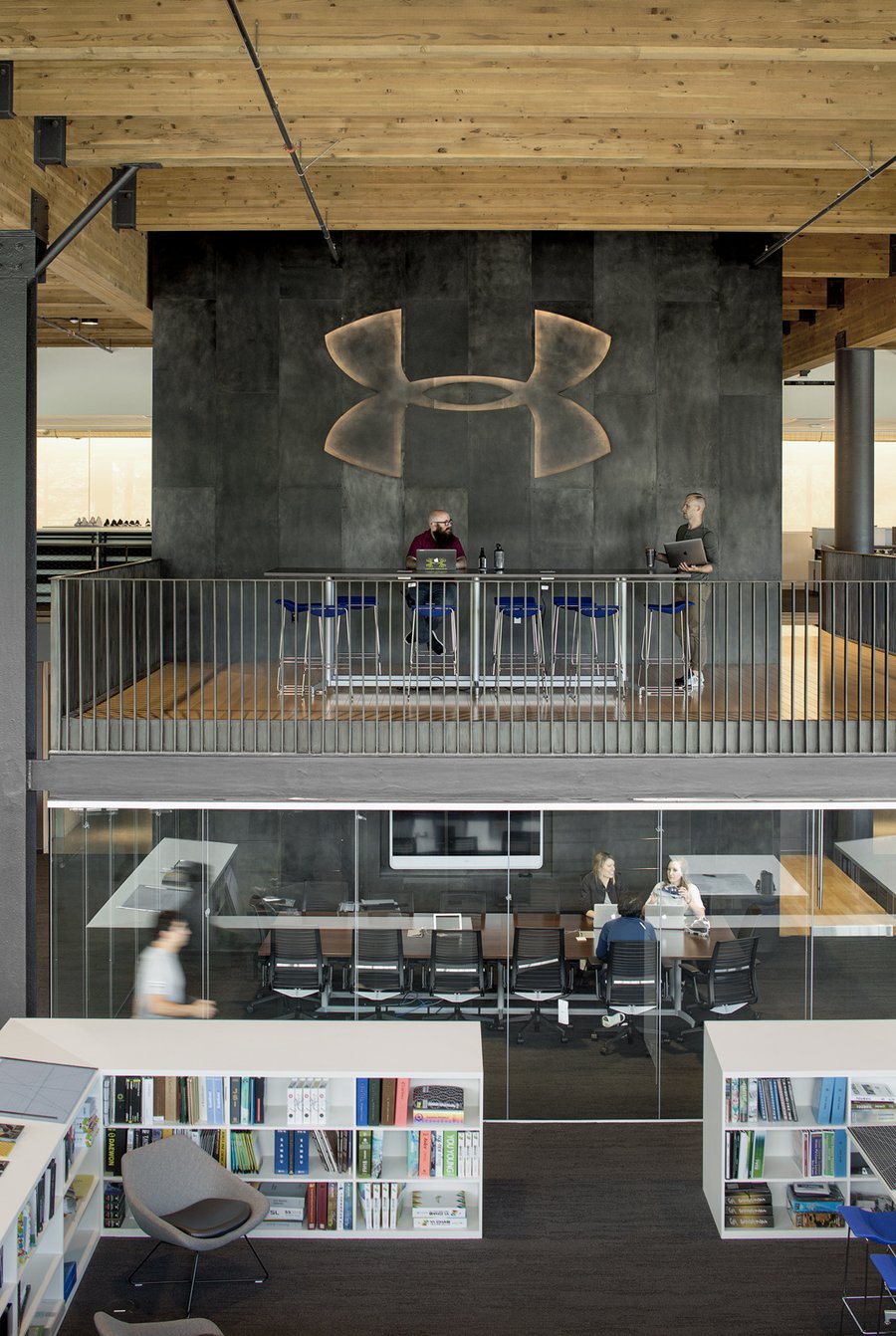
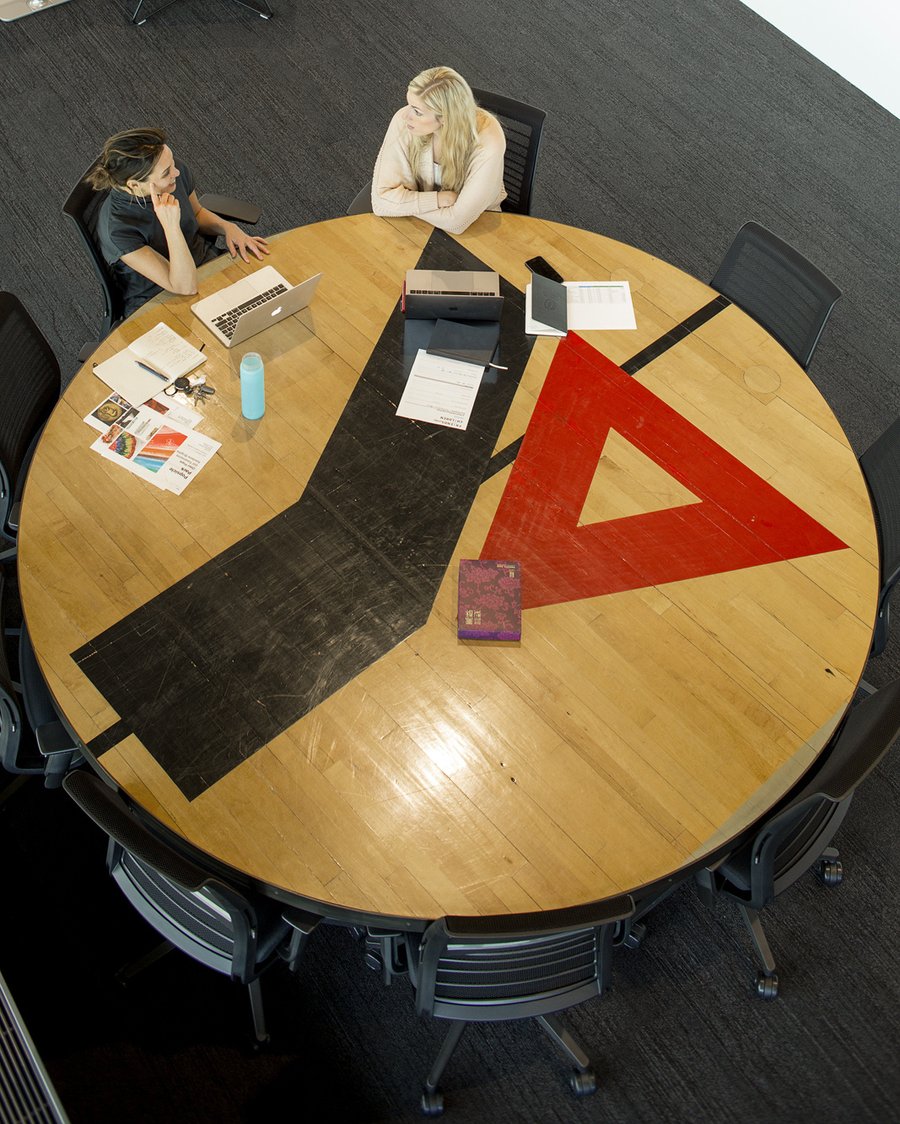
Collaborative work spaces of varying scales from large conference rooms to huddle spaces are incorporated throughout.
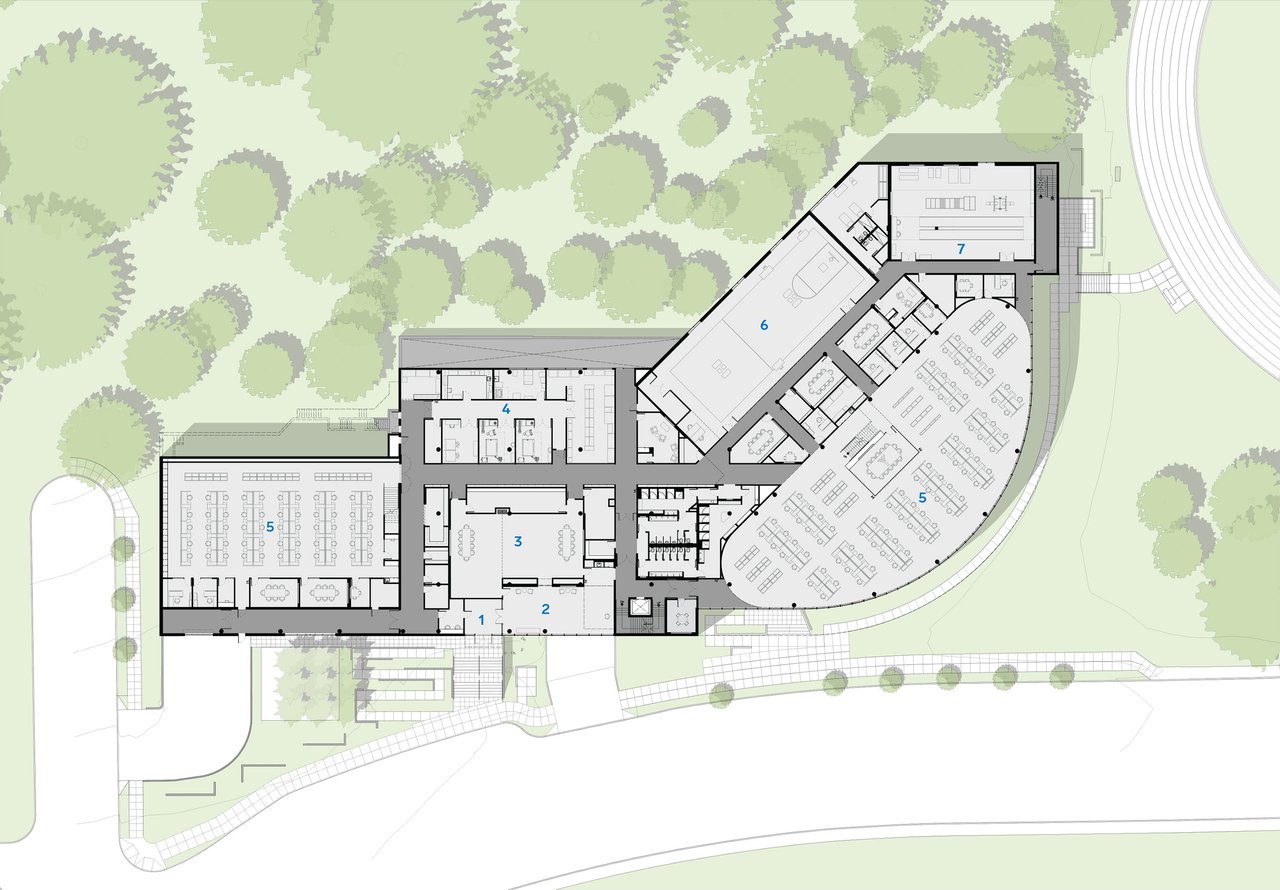
Main Level Plan
Legend: 1 Entry; 2 Reception; 3 Showroom; 4 Innovation Sampling Labs; 5 Office; 6 Functional Biomechnics Lab; 7 Instrumented Gym
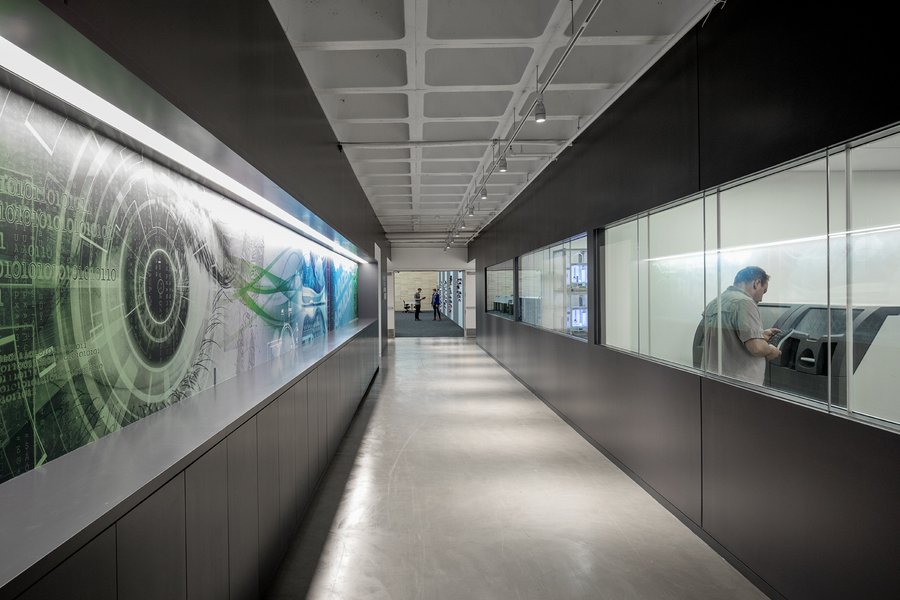
The project includes innovation labs and performance testing facilities such as an Instrumented Gym and a Biomechanics Lab. The specialized facilities allow design and development teams to receive athlete performance analytics in real-time.
