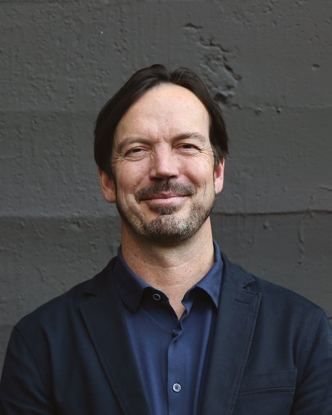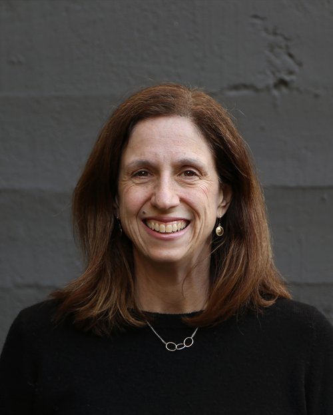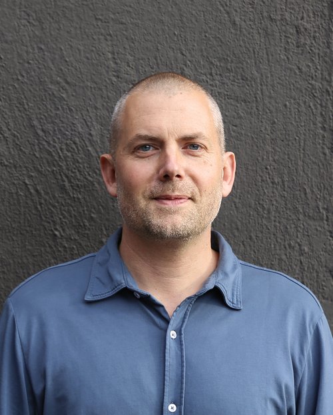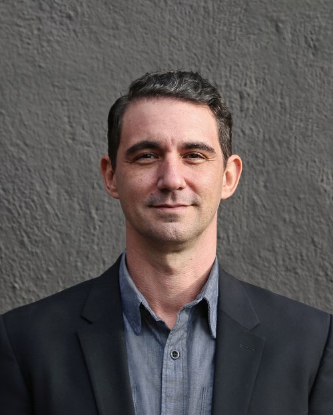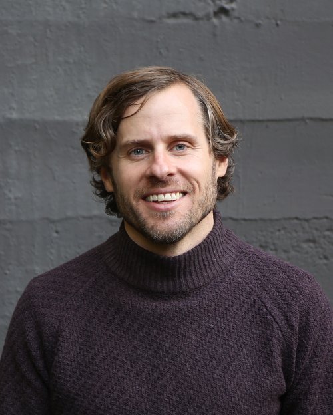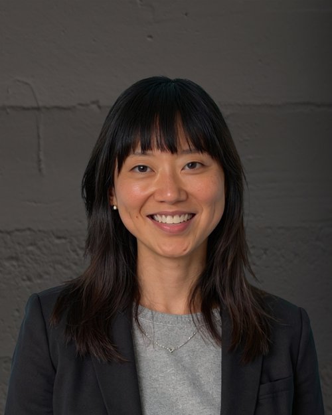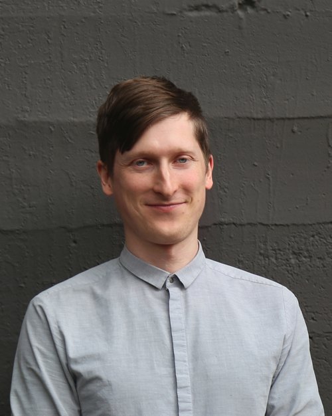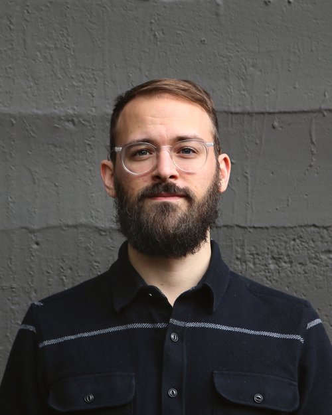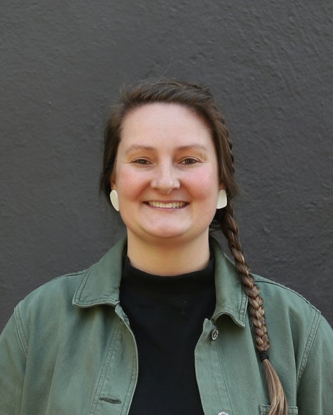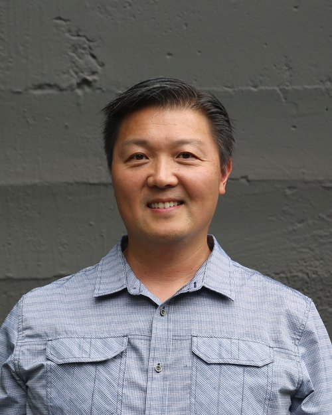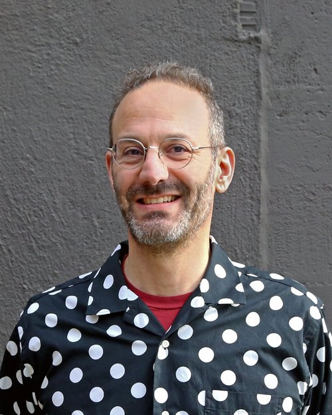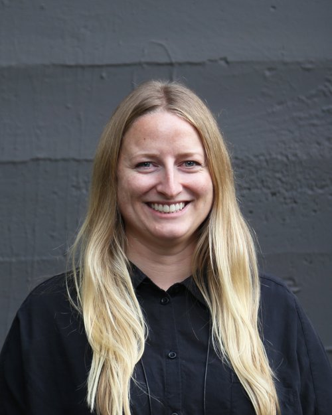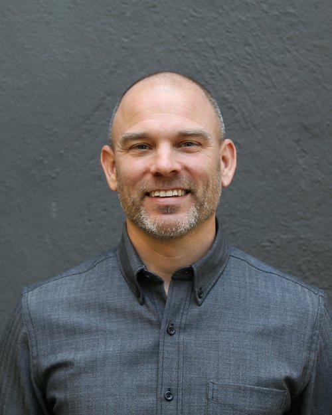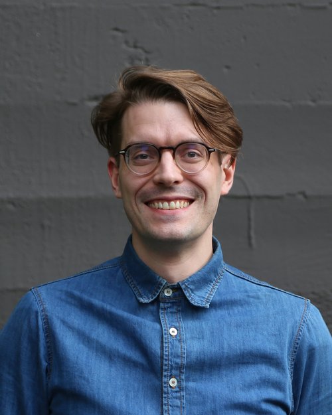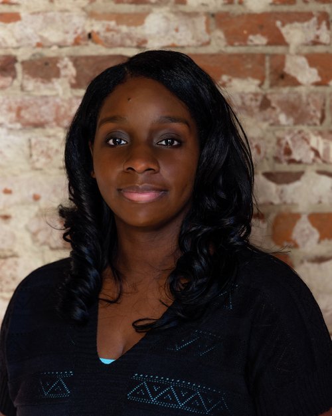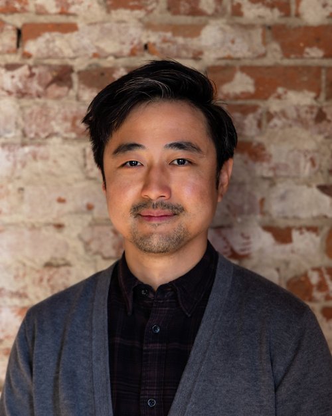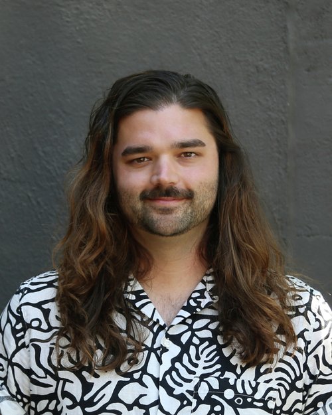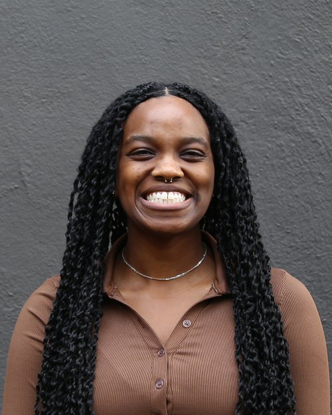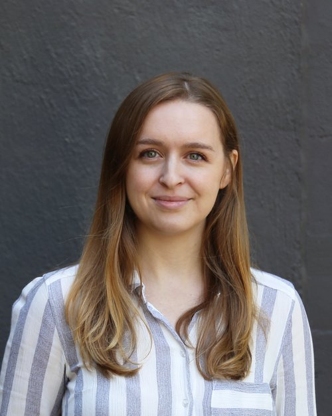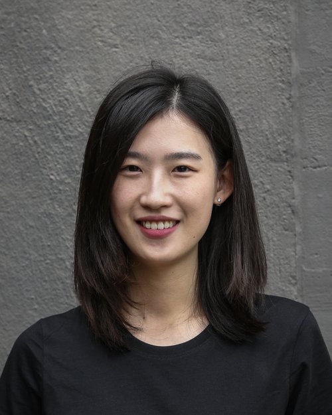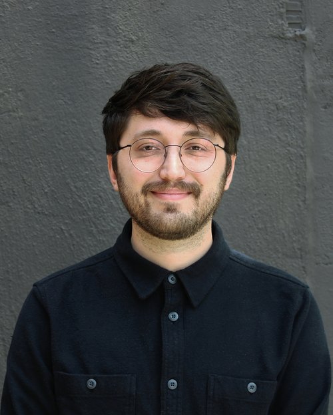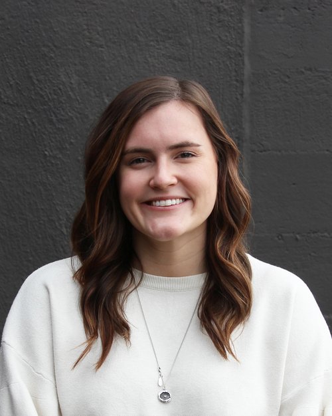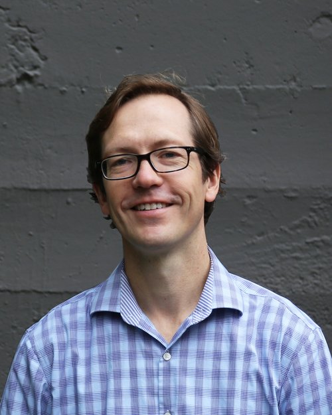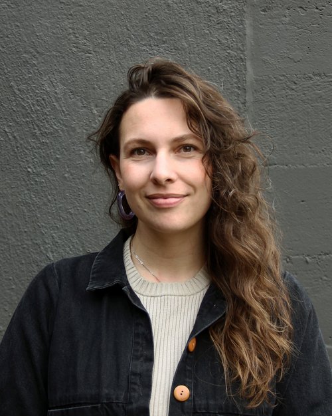We bring collaboration and innovation to everything we do.
Thomas Robinson and Pamela Kislak founded LEVER in 2009 with a goal of making great design more accessible to projects regardless of budget or type. Today, they lead our two studios together with a group of additional principals and senior associates.
Our team is a diverse collective with a shared passion for creating inspiring and innovative designs. We are curious, ambitious, hardworking, and fun, and our work evolves through a collaborative process. Giving back to our communities is a cornerstone of our firm culture.
Interested in joining our team? View our available positions
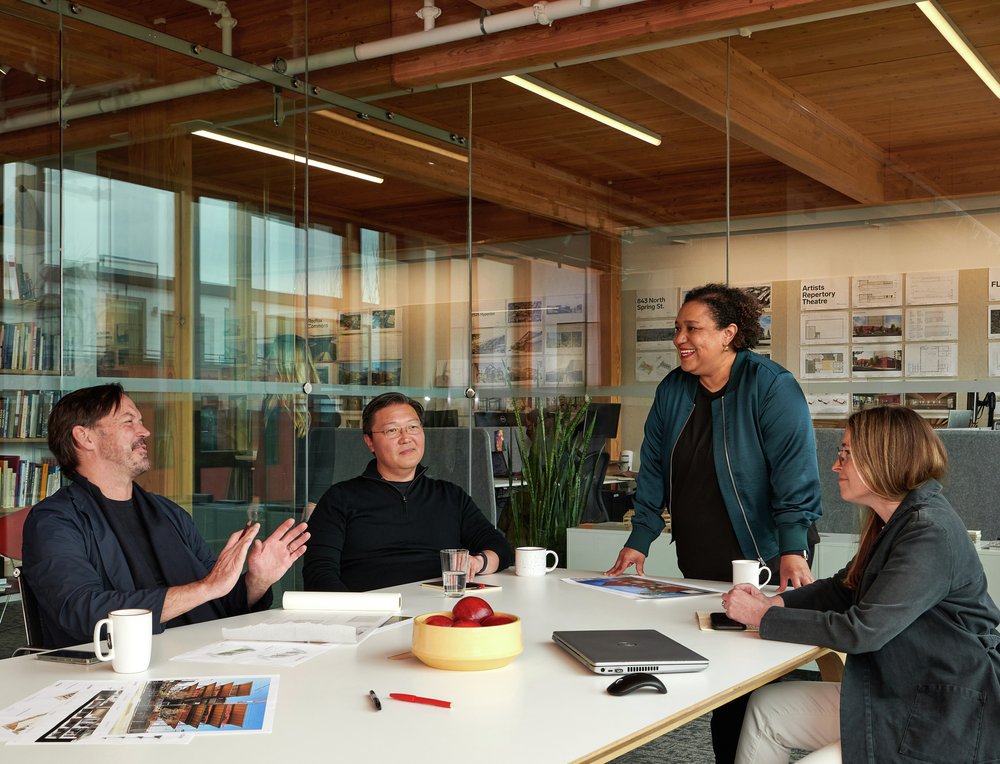
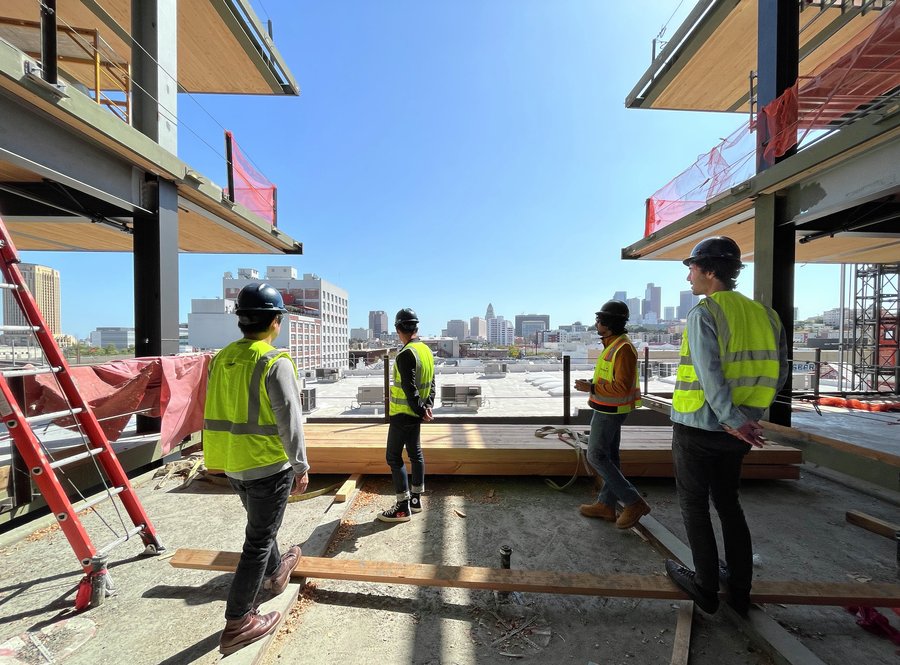
Being engaged with construction is an essential part of our office culture.
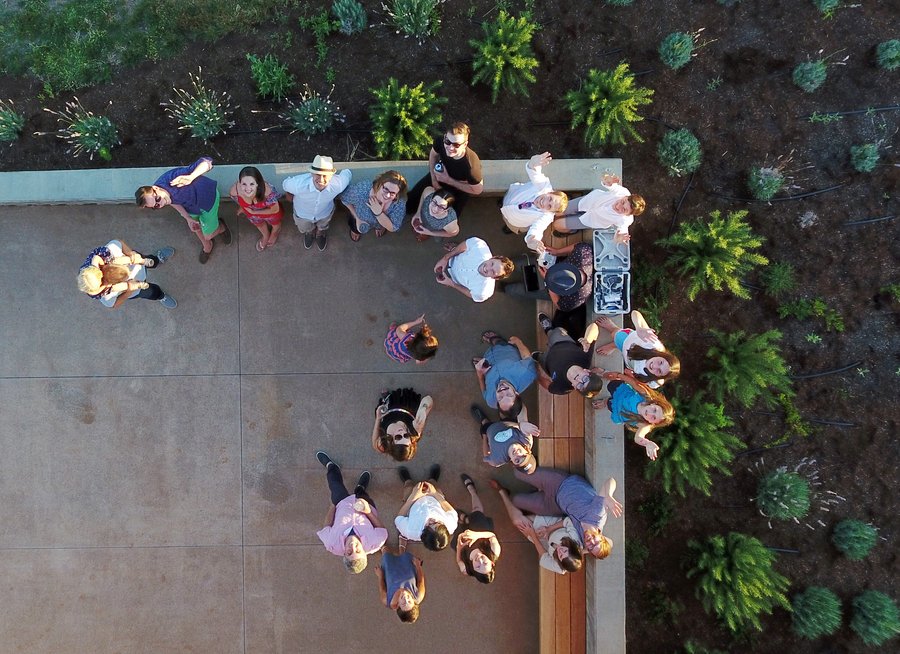
We take time to gather as a firm, have fun, and enjoy each other's company.
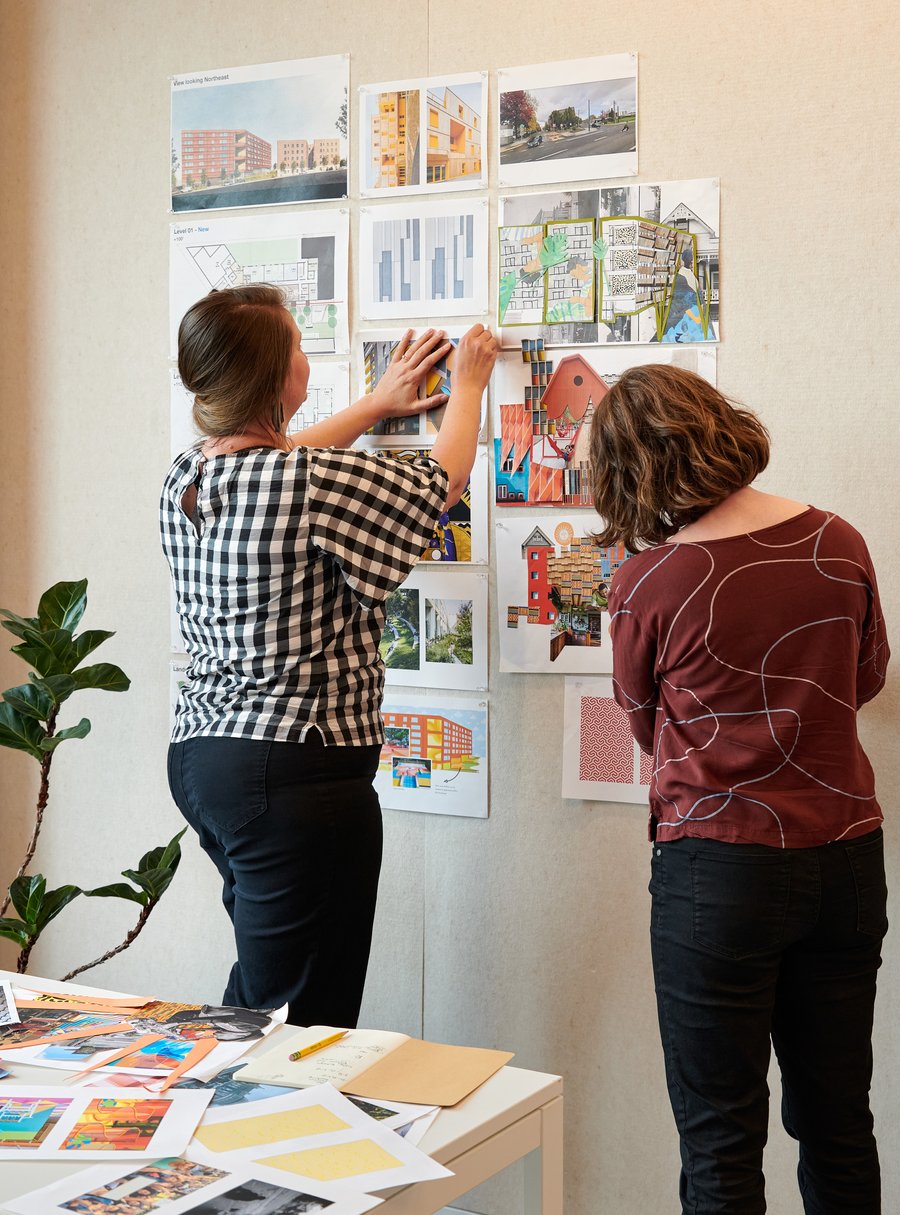
Our designs evolve through a collaborative process of regular team pin-ups and dialogue.
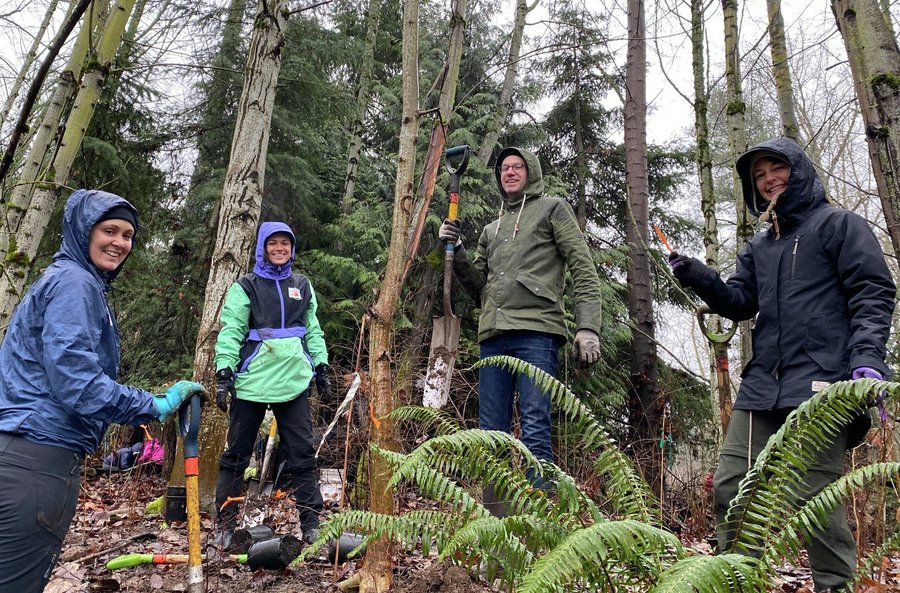
We value giving back to our community and dedicate time to service projects.
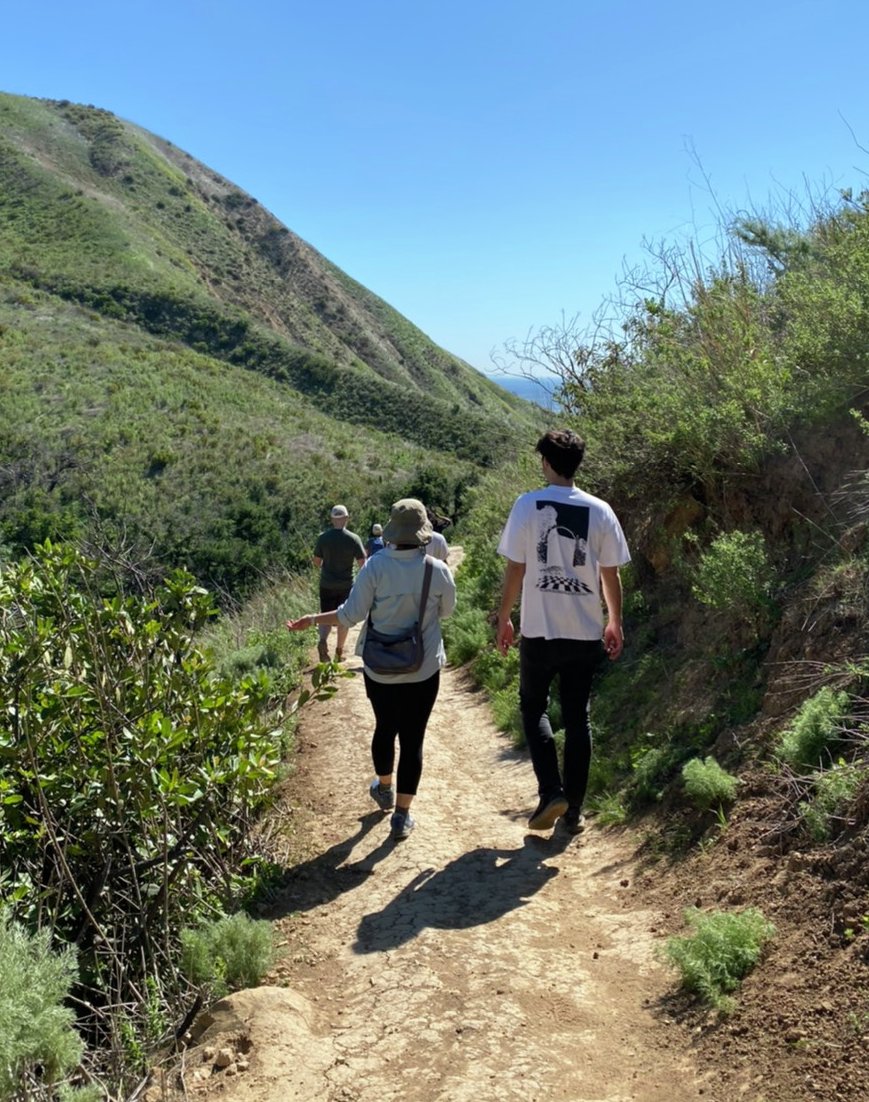
Hiking, ski trips, and other outdoor activities build community and help us find balance.
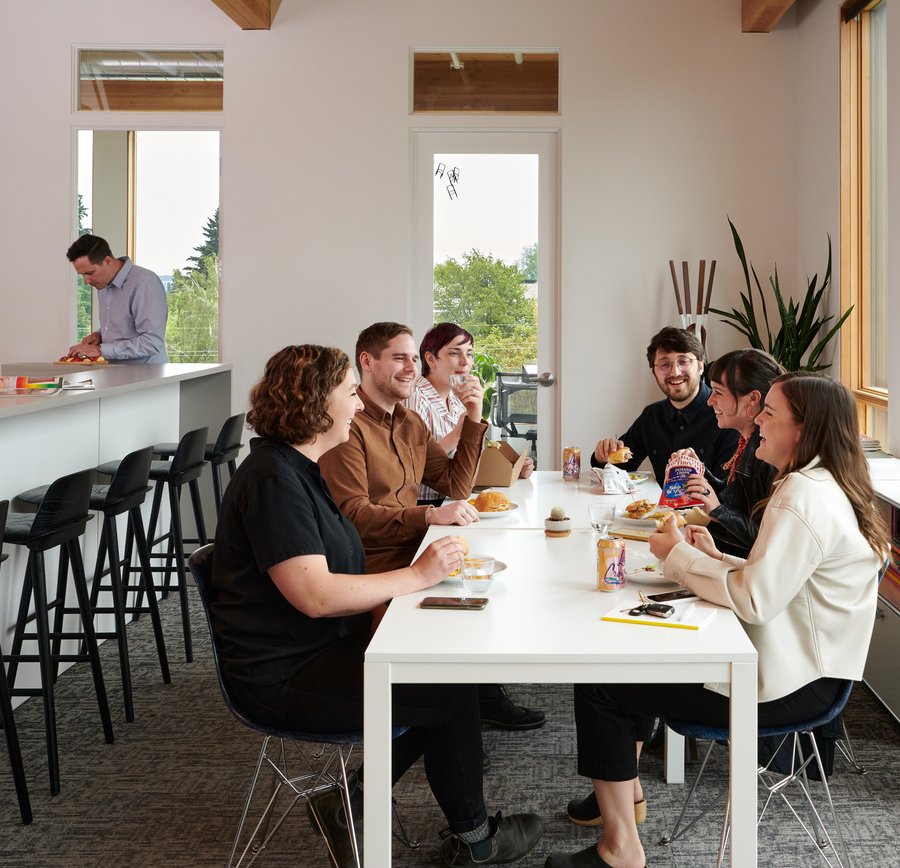
Take a real break from your desk — we come together for lunch, happy hours, and LEVER's traditional all hands Friday breakfast.
Team
