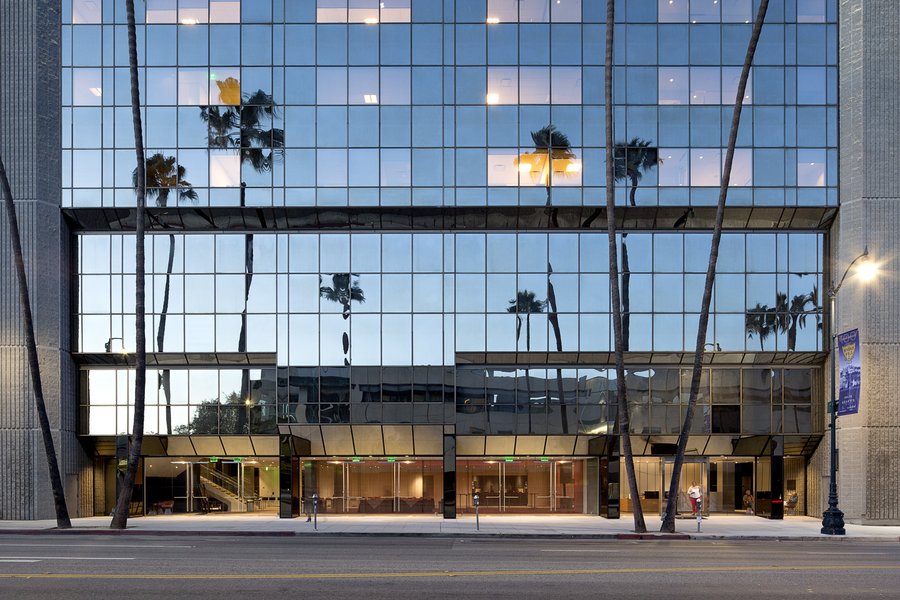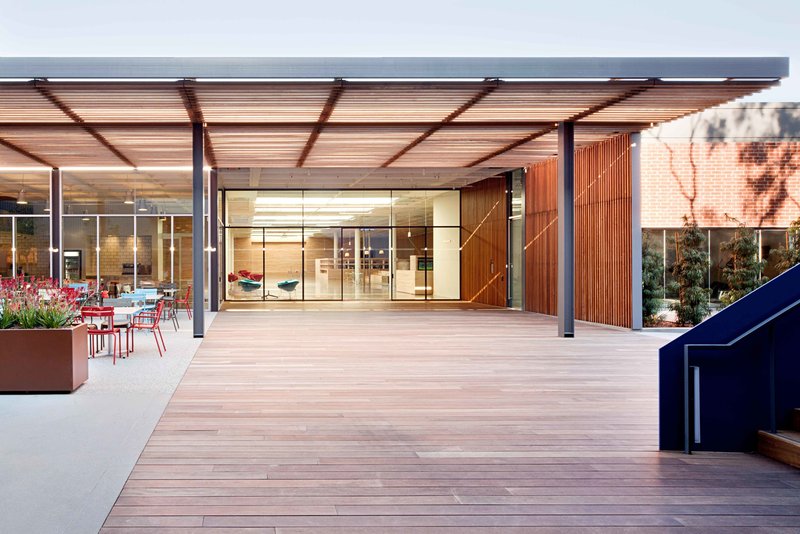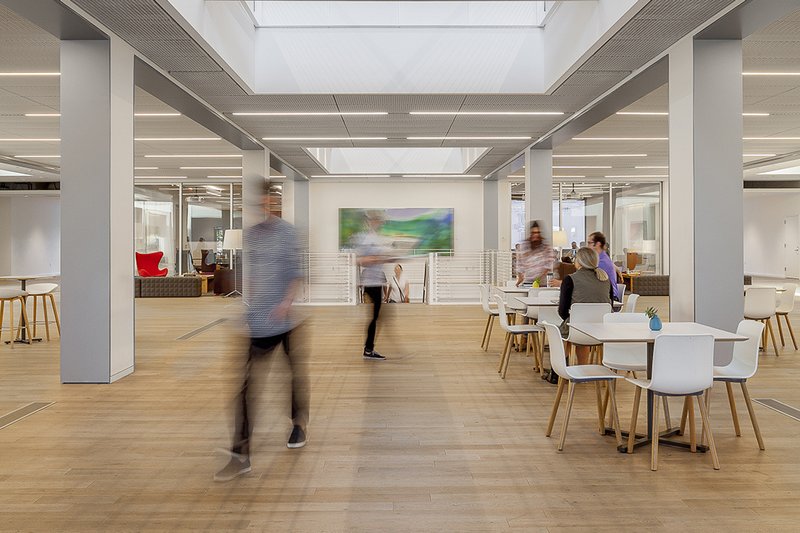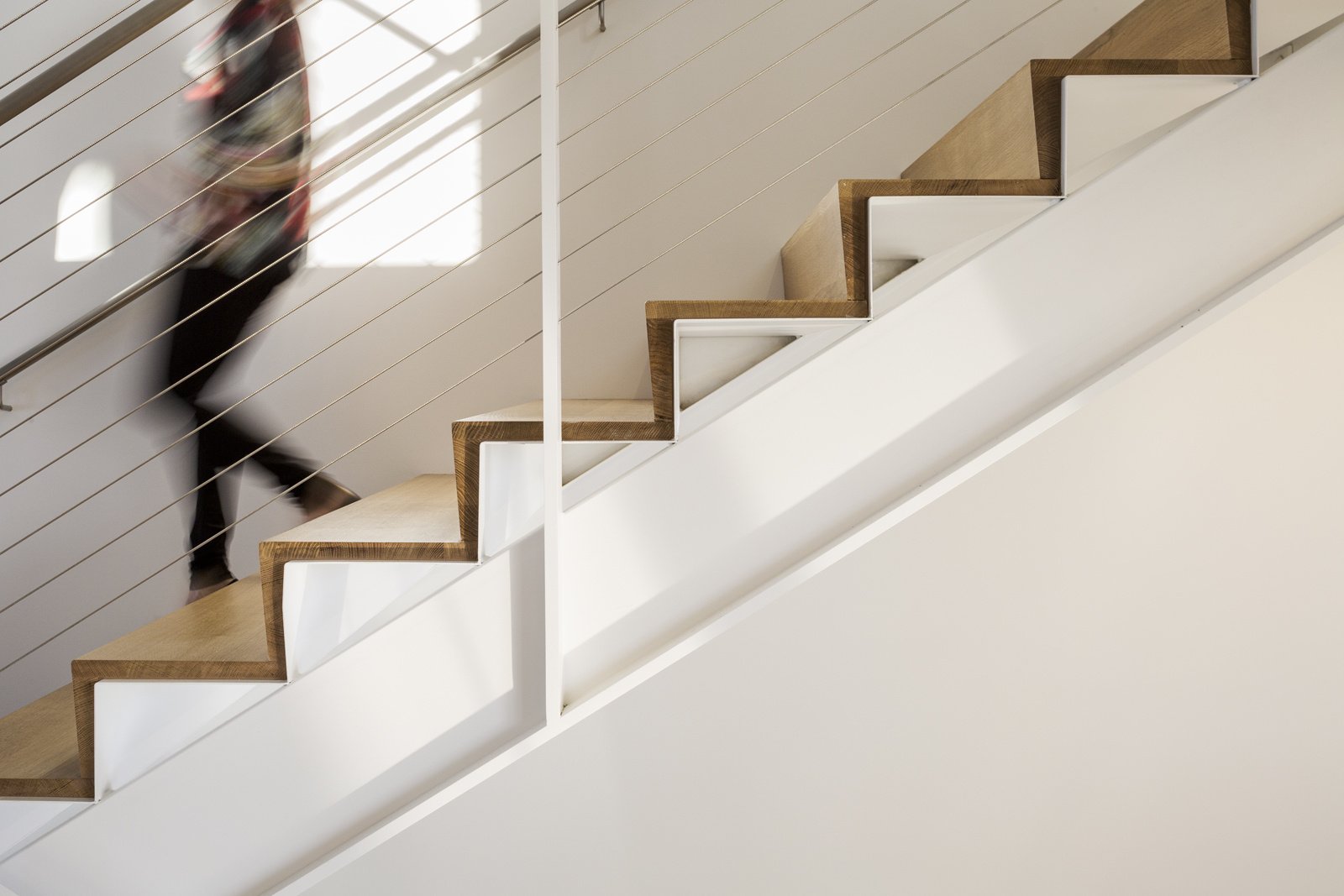
Academy of Motion Picture Arts and Sciences
The project is a full renovation of the Academy of Motion Pictures Arts & Sciences 1970s Headquarters on Wilshire Boulevard. The design was driven by the Academy’s vision for an open, functional, and flexible workplace reflecting the organization's contemporary mission and community outreach.
A new open stair fosters interaction between Academy members, staff, and visitors by connecting three office floors to a top floor common space and boardroom. New windows in the formerly opaque Wilshire façade and a new skylight over the stair create a balanced, day-lit office environment.
By replacing the opaque façade with transparent glazing, the building opens to the community. The new glazing provides a view into the renovated Academy Grand Lobby and Event Space, and connects to the renovated 1,000-seat Samuel Goldwyn Theater.
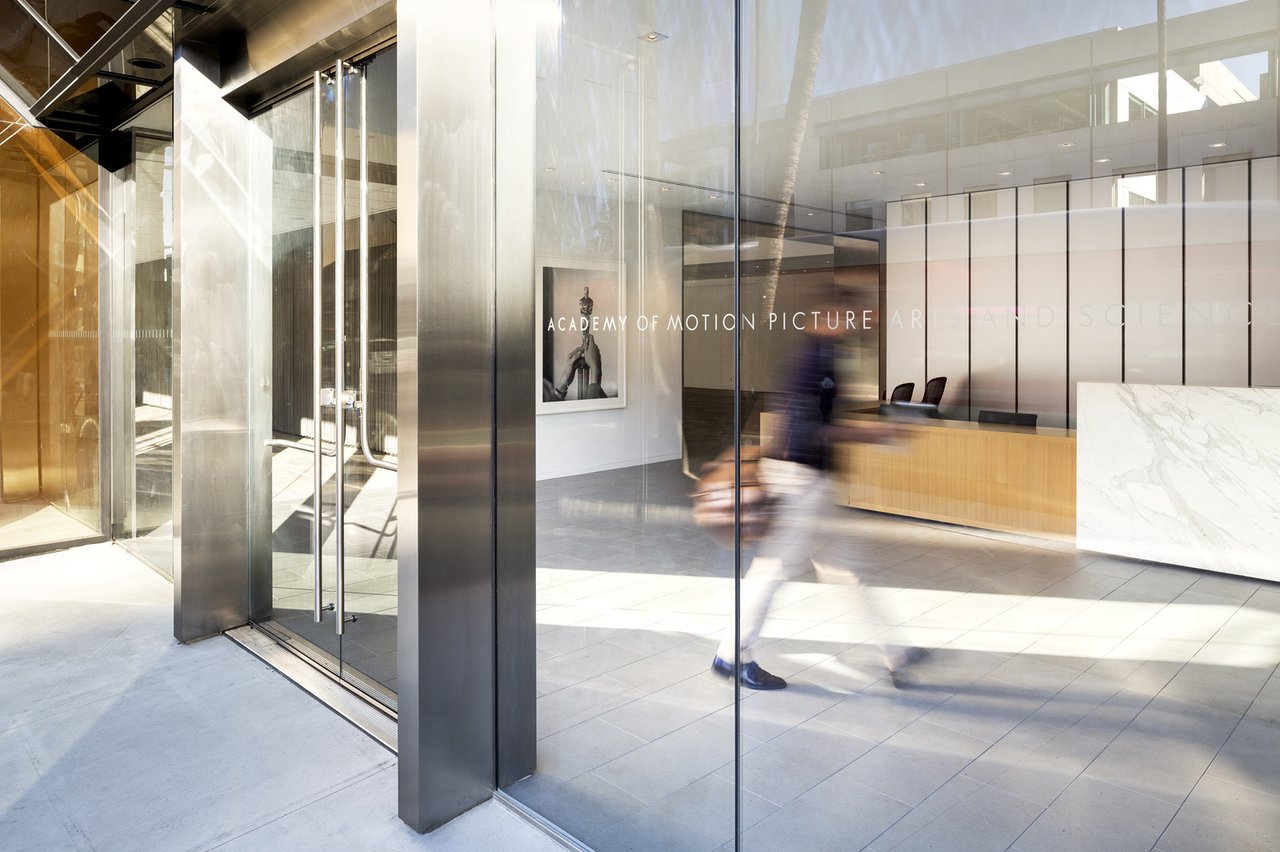
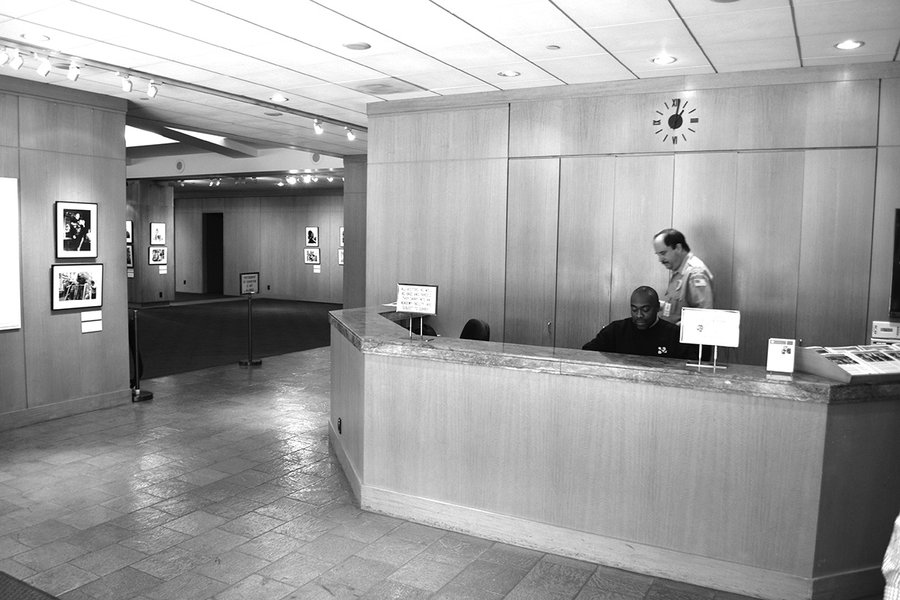
Existing Building
The street level façade was renovated to be more transparent and welcoming. The dated entry and reception area was transformed into a bright, contemporary space.
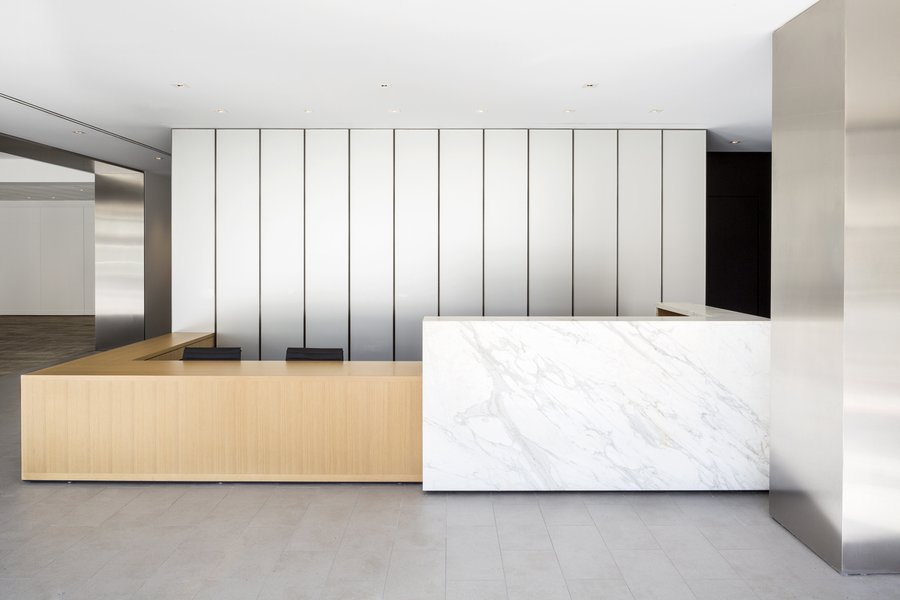
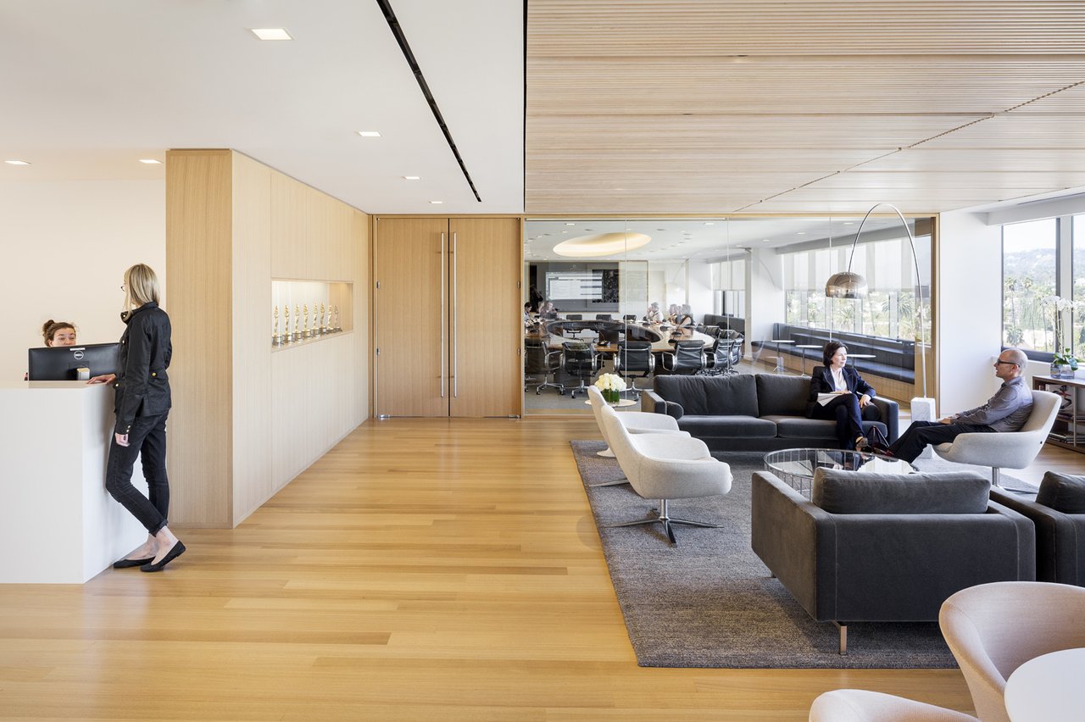
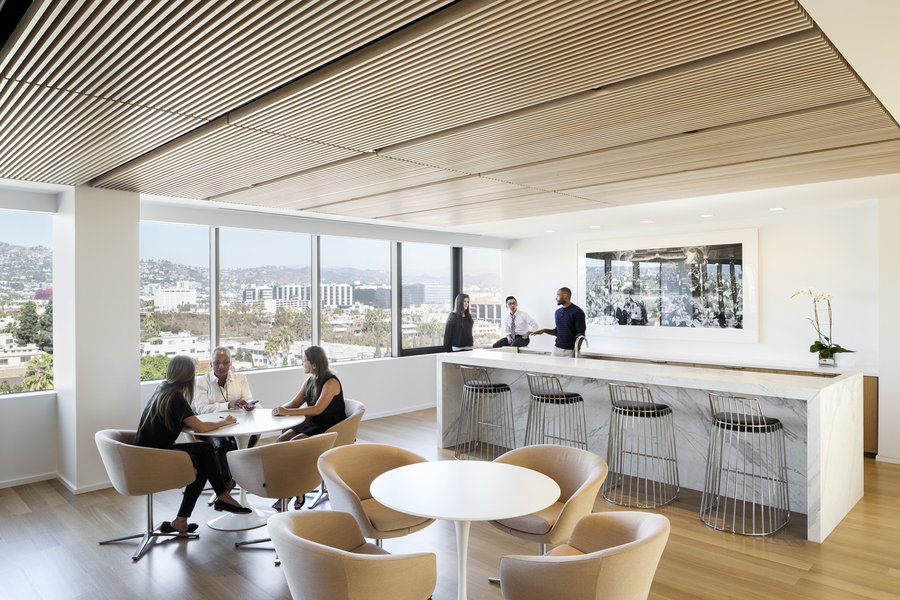
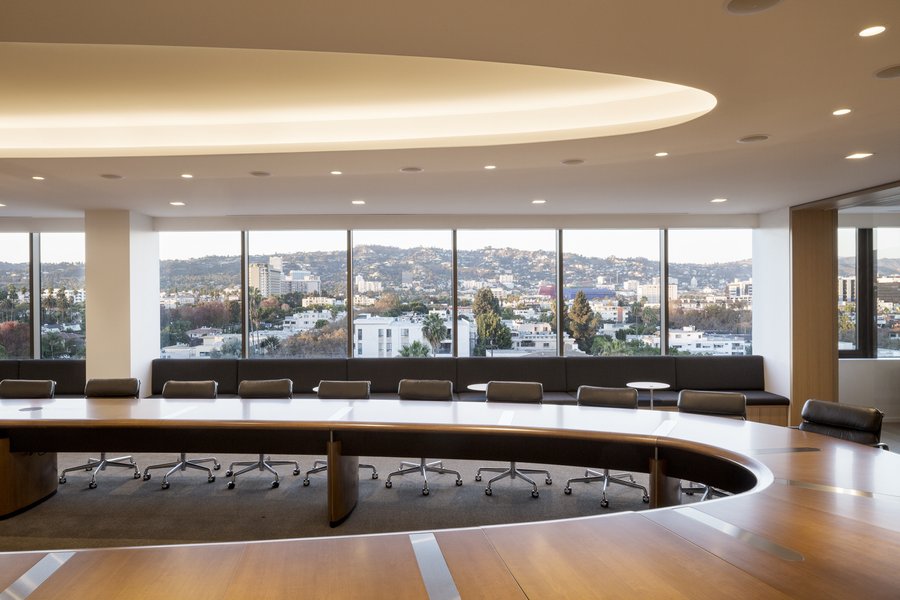
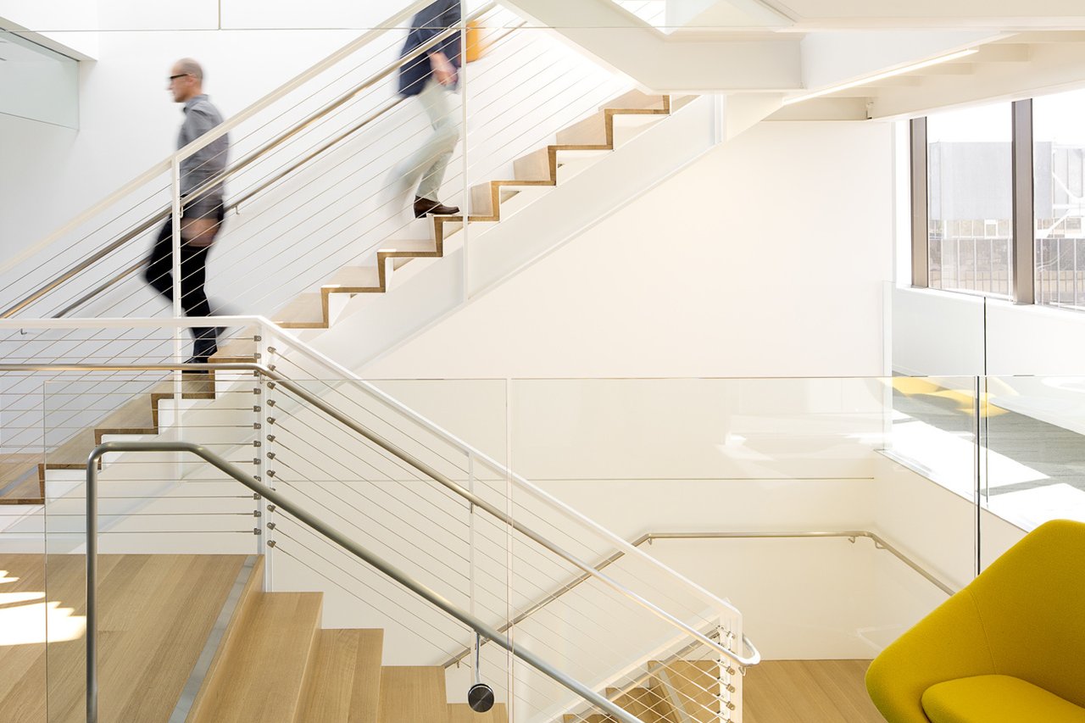
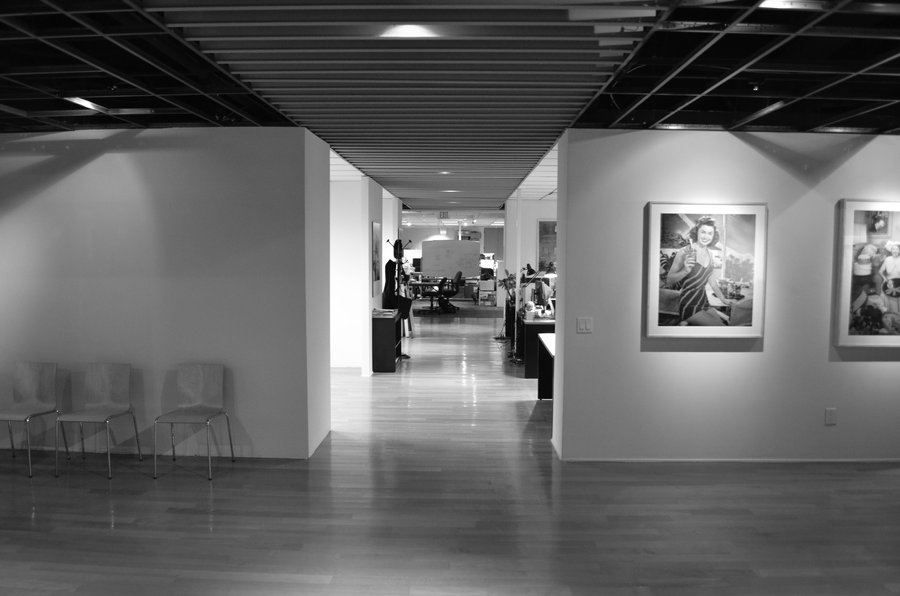
Existing Building
The dark, enclosed workspaces were replaced with an open configuration that is filled with light and connected to city views.
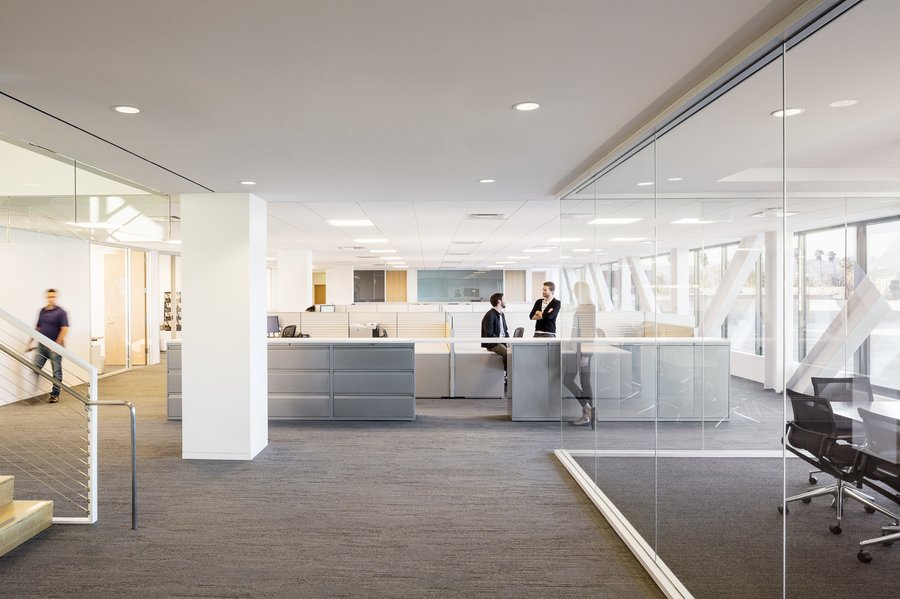
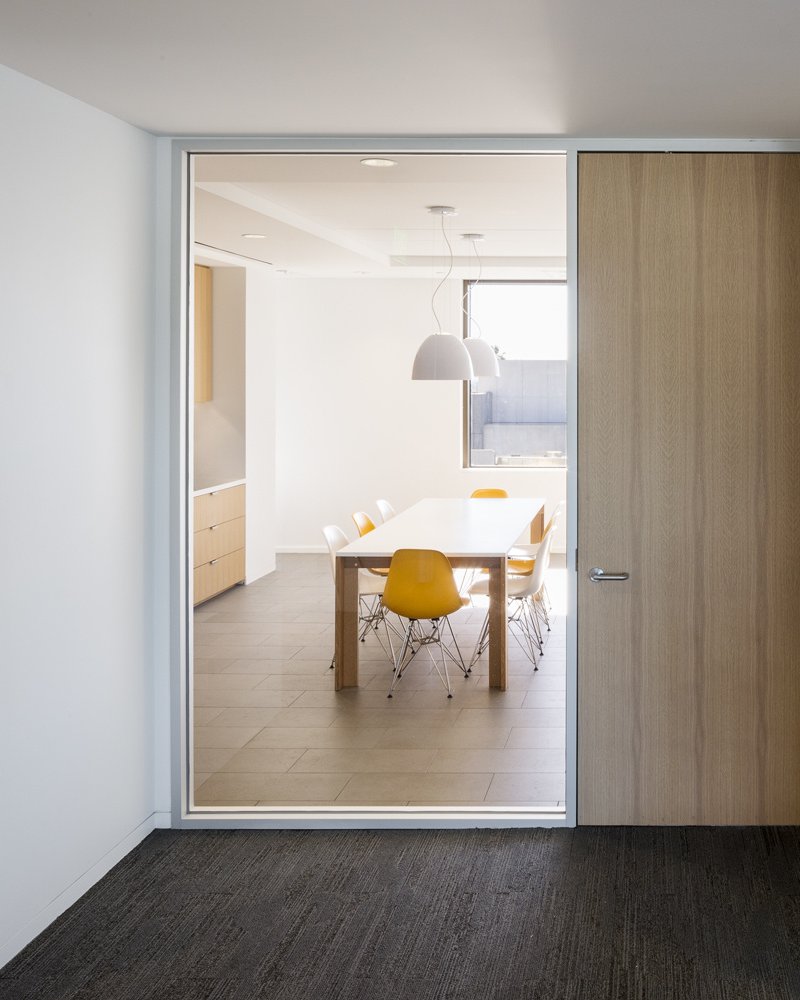
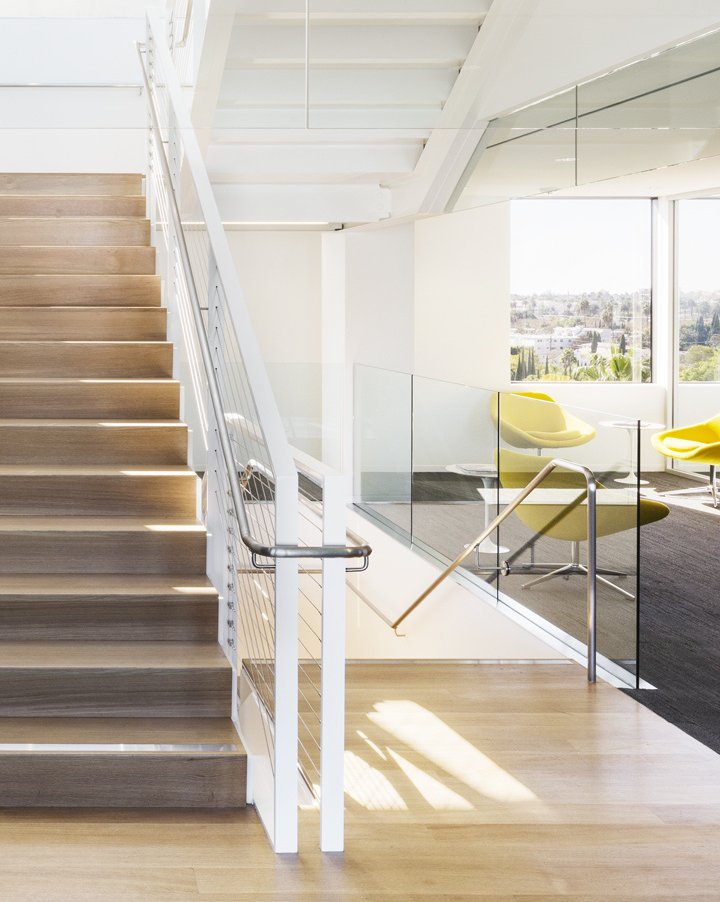
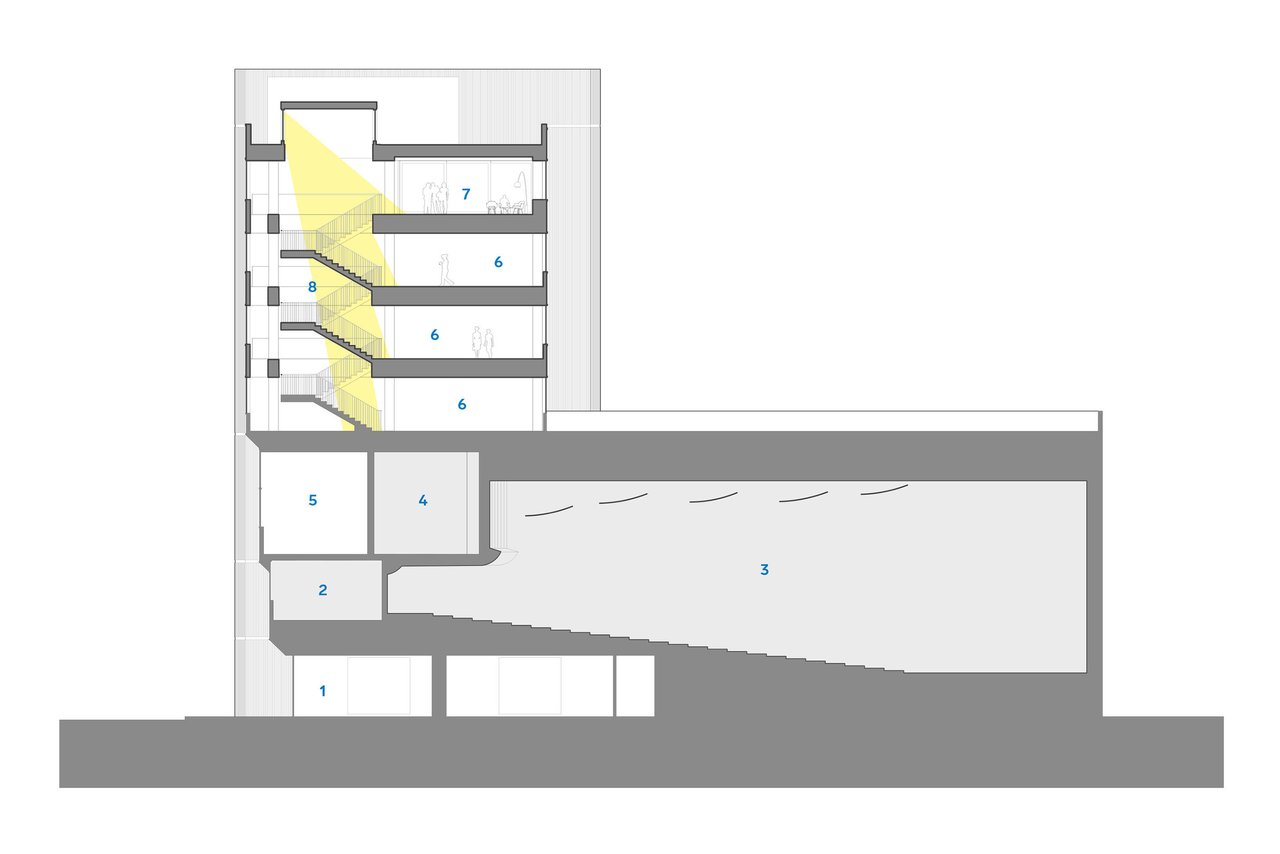
Building Section
Legend: 1 Entry/ Reception; 2 Lobby; 3 Theater; 4 Projection; 5 Services; 6 Office; 7 Lounge; 8 Stair
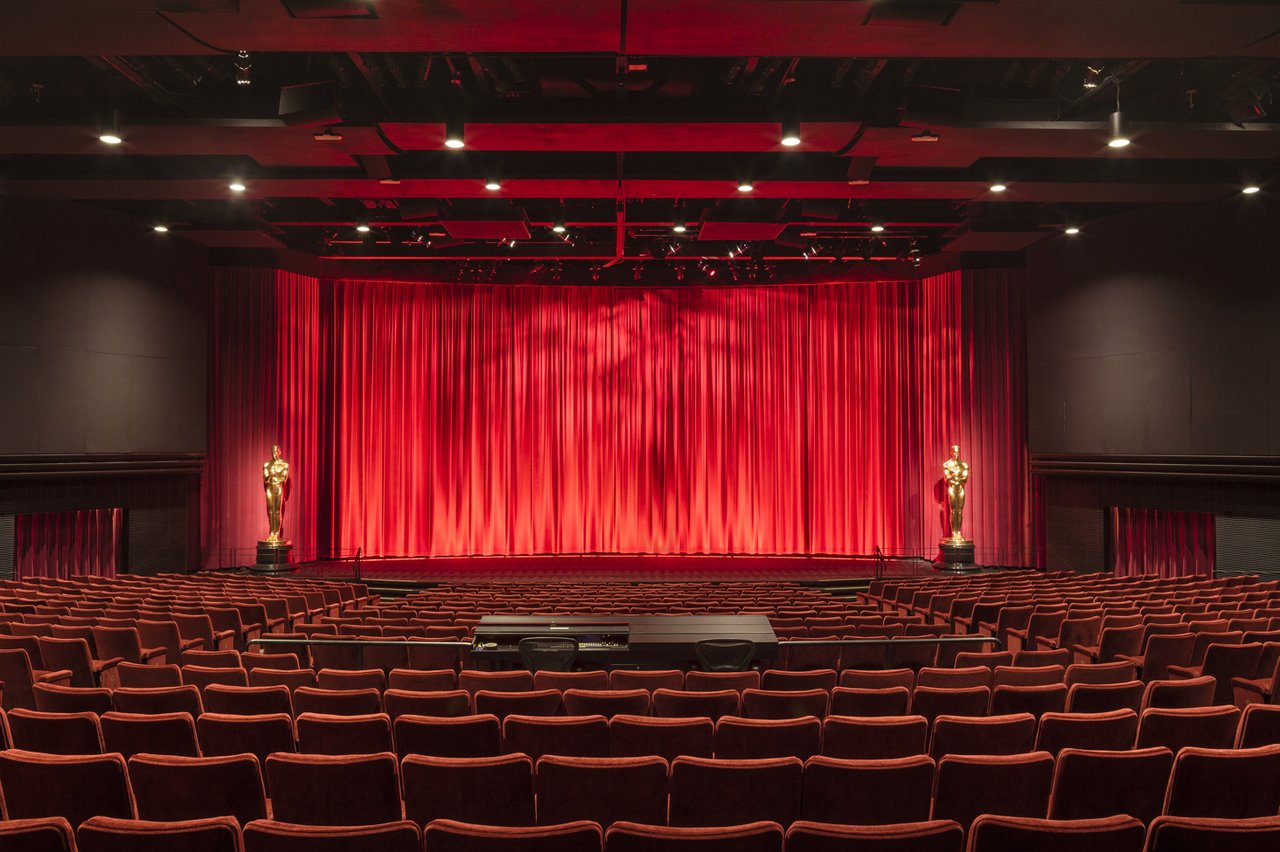
The project included a complete refurbishment of the 1,000-seat Samuel Goldwyn Theater. This world-class theater presents films at maximum technical accuracy with state-of-the-art projection and sound systems.
