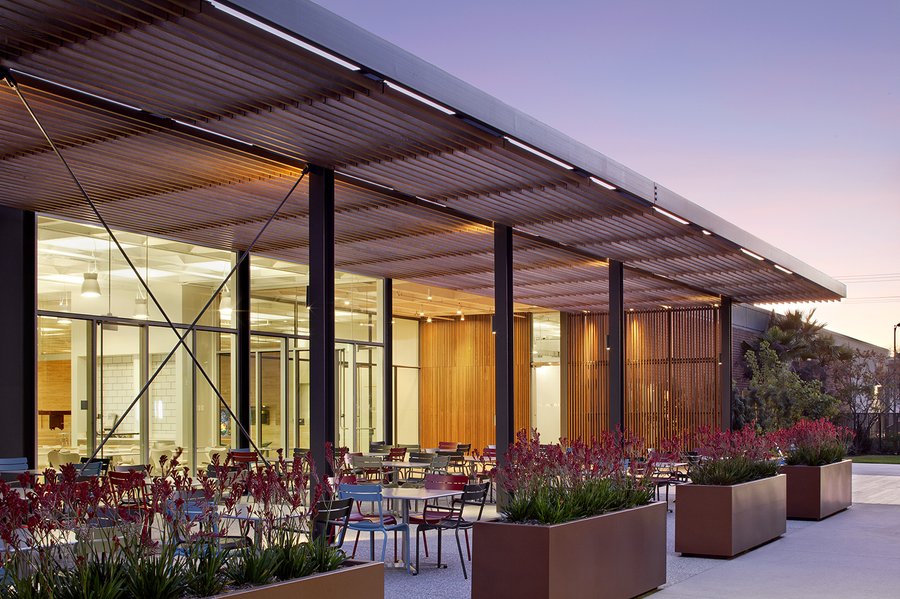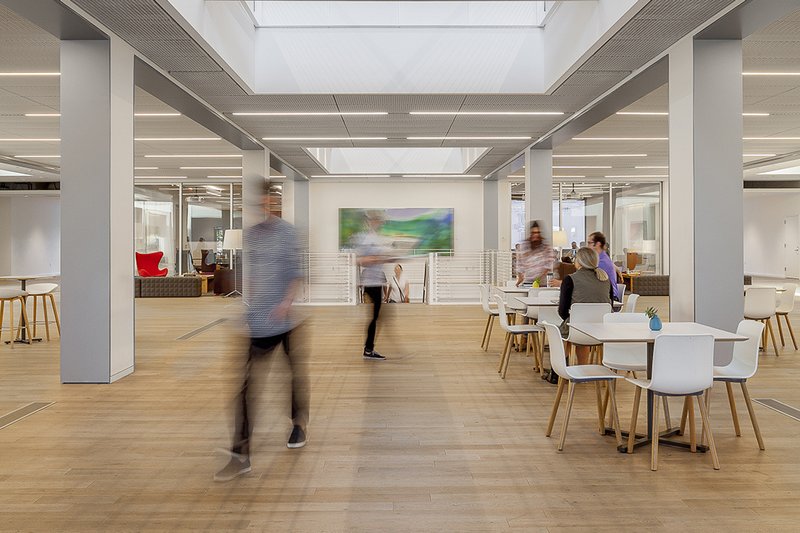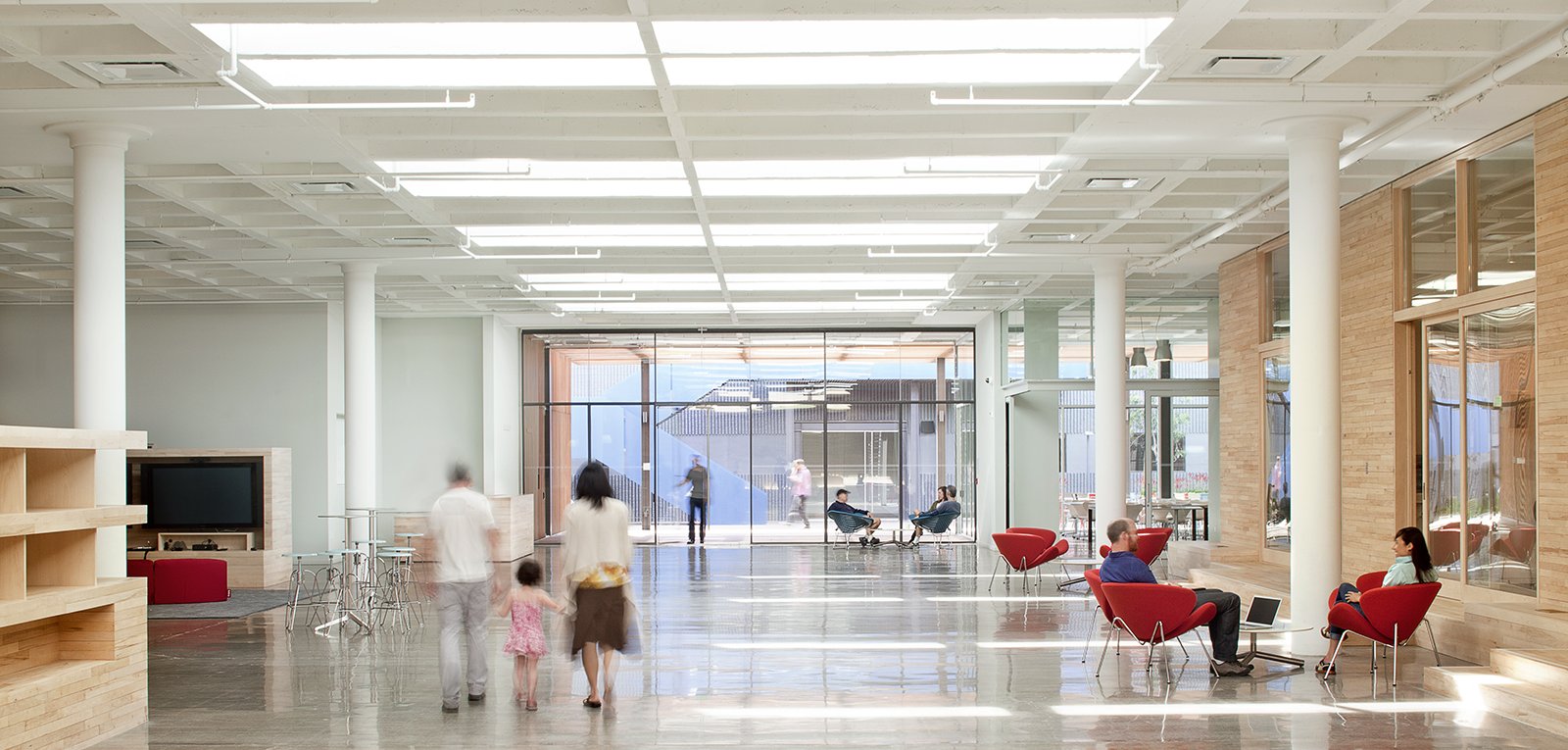
Creative Studio and Campus
This project transforms an 85,000 sf Cold War-era aerospace factory building and the surrounding industrial landscape into a state-of-the-art Digital Animation Studio and Campus for a large entertainment company. The campus design is organized around re-envisioning the parking between two existing buildings as a tree-lined promenade. The promenade links a series of outdoor rooms and patios to a large wooden deck that is the central campus common space and location of the new main entries into each building. The deck also provides direct access to the shared campus amenities of the café, trellis patio, fitness center, and “backyard” green space. Landscape elements were carefully organized to highlight the Verdugo Mountains and minimize views of the surrounding freeways and warehouses.
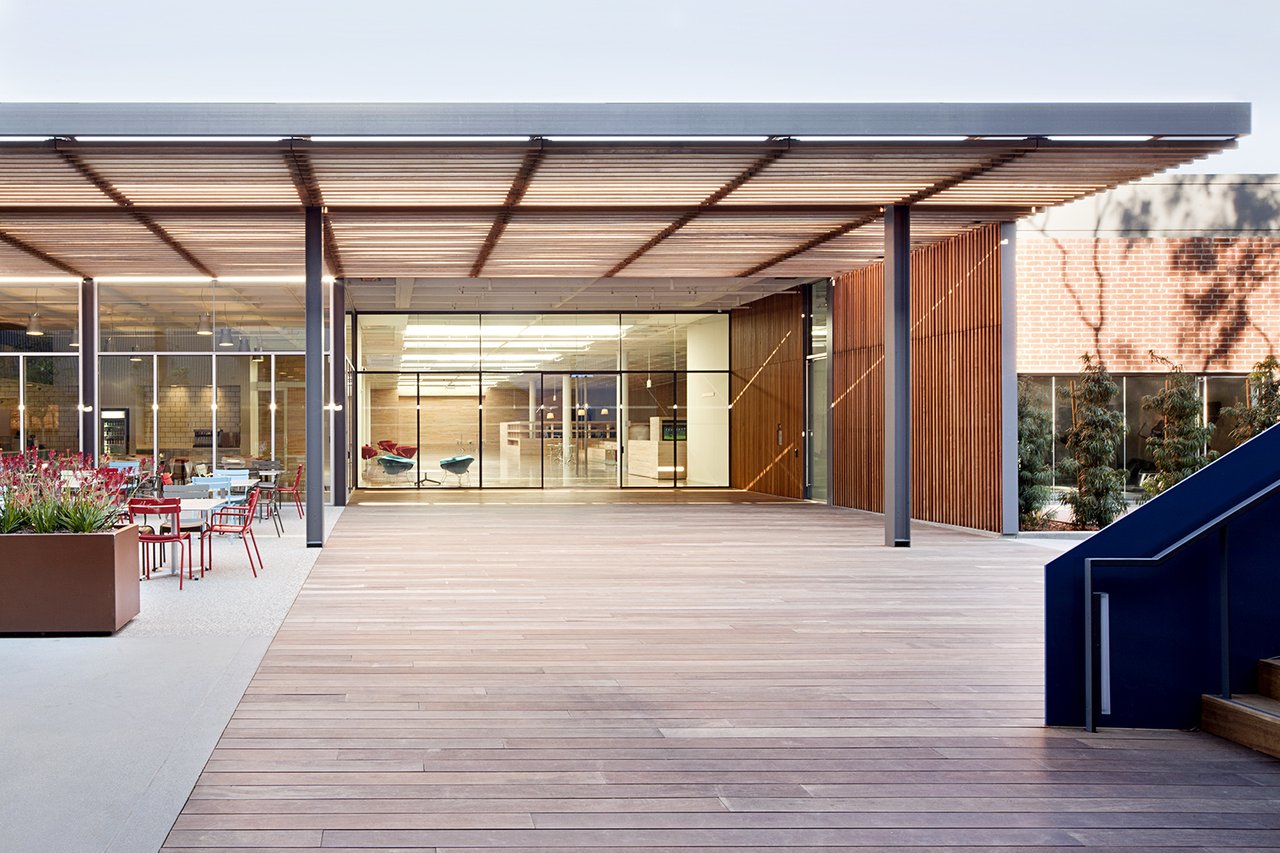
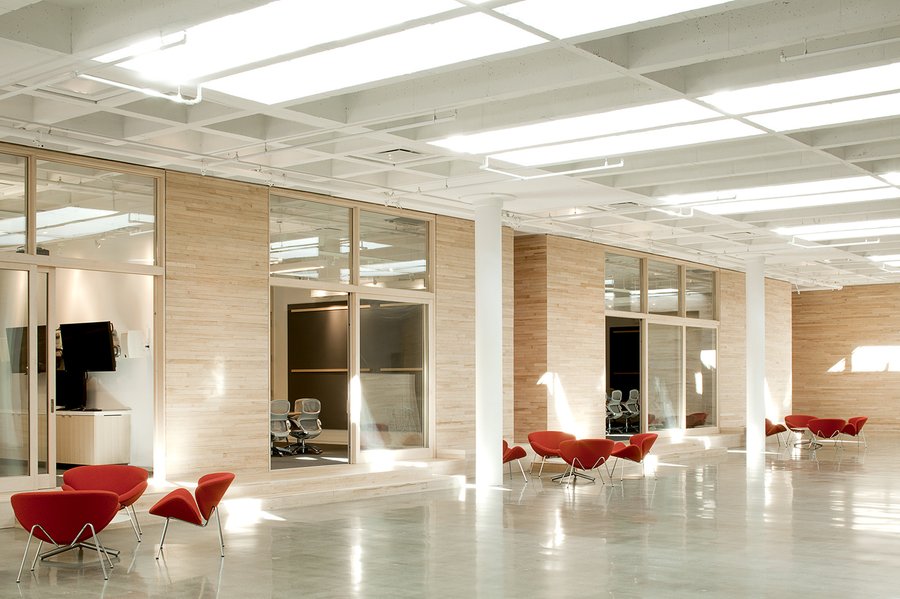
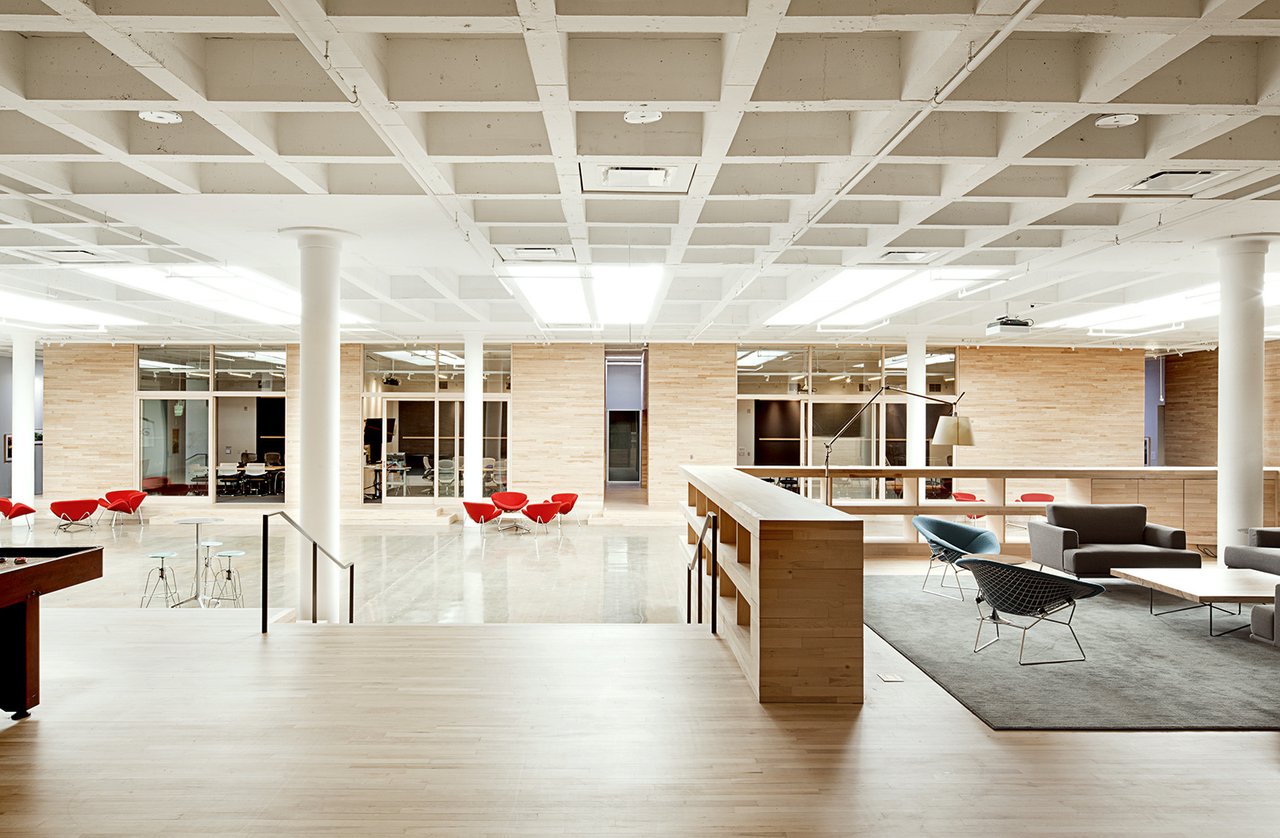
The heart of the project is an open and light-filled common area that provides spaces for work and informal interaction.
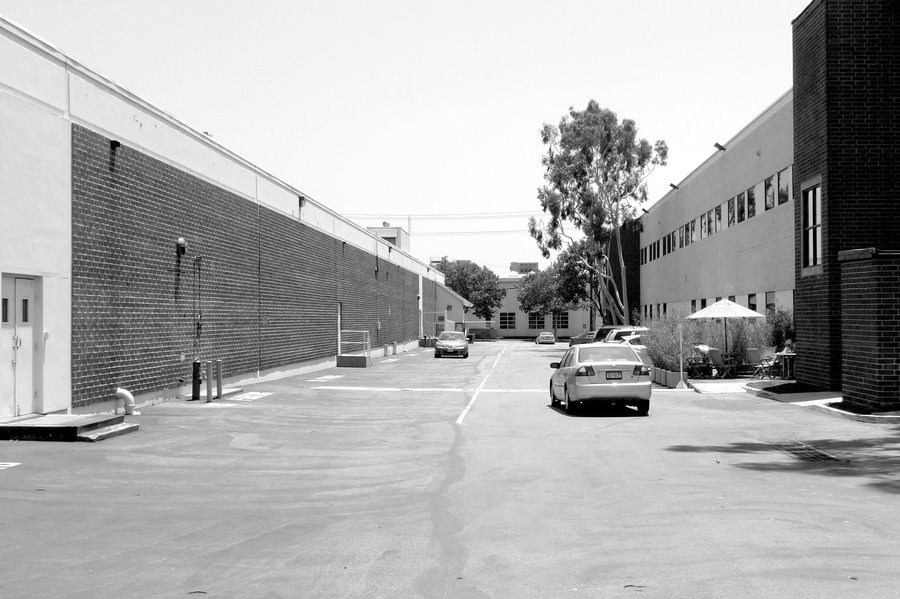
Existing Building
The design transforms a windowless factory building into a light-filled creative hub.
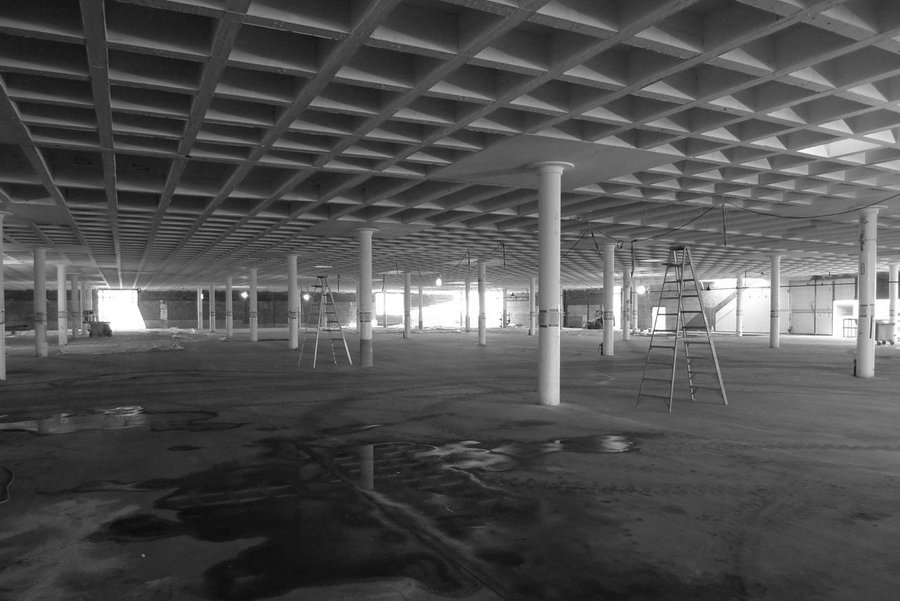
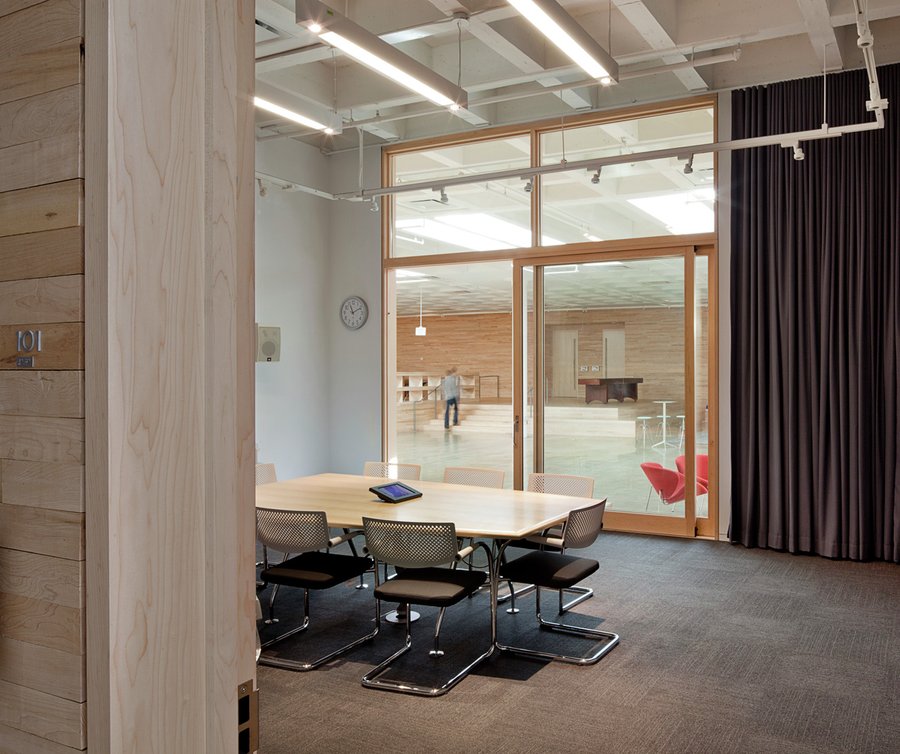
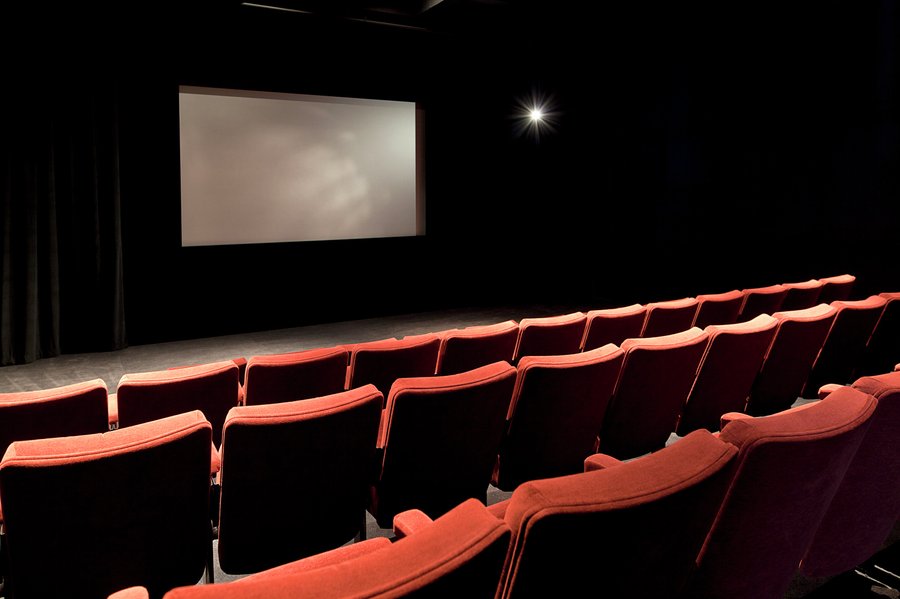
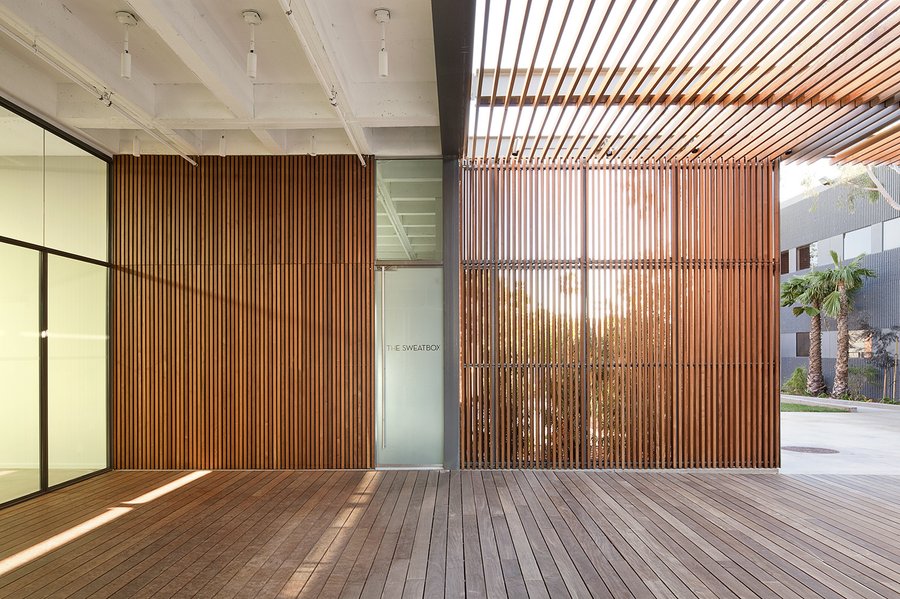
New landscaping and interventions such as the project’s teak entry pavilion, give the project a fresh identity and allow employees to take advantage of Southern California’s indoor/outdoor lifestyle.
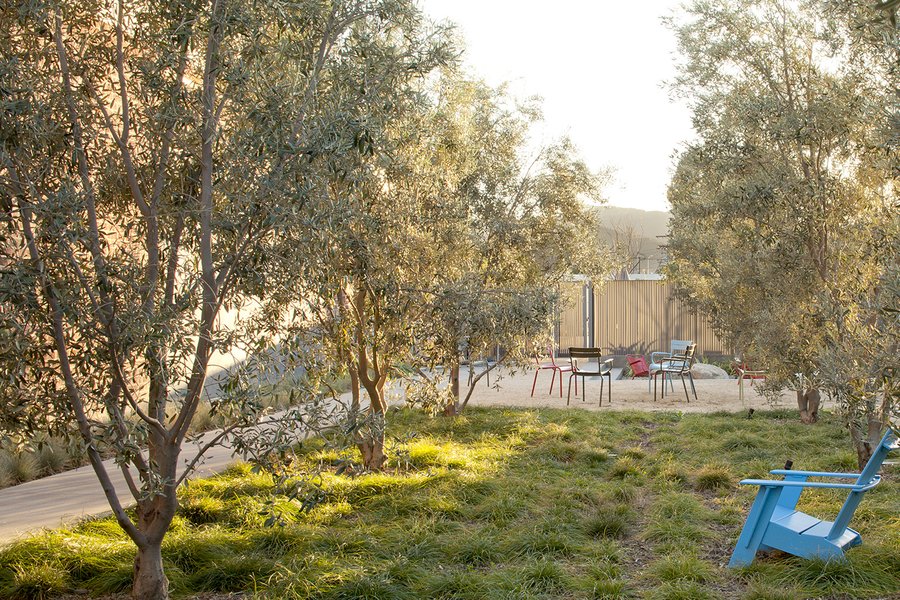
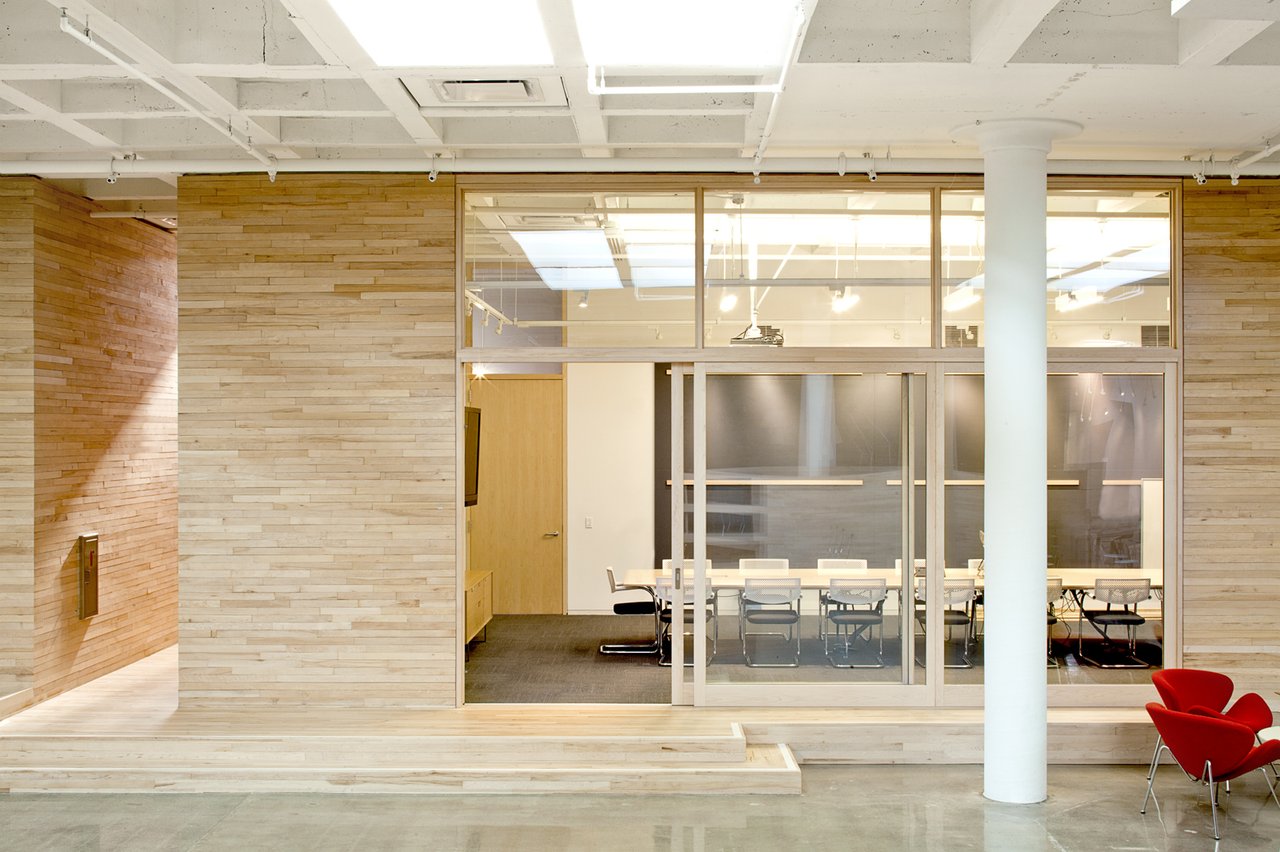
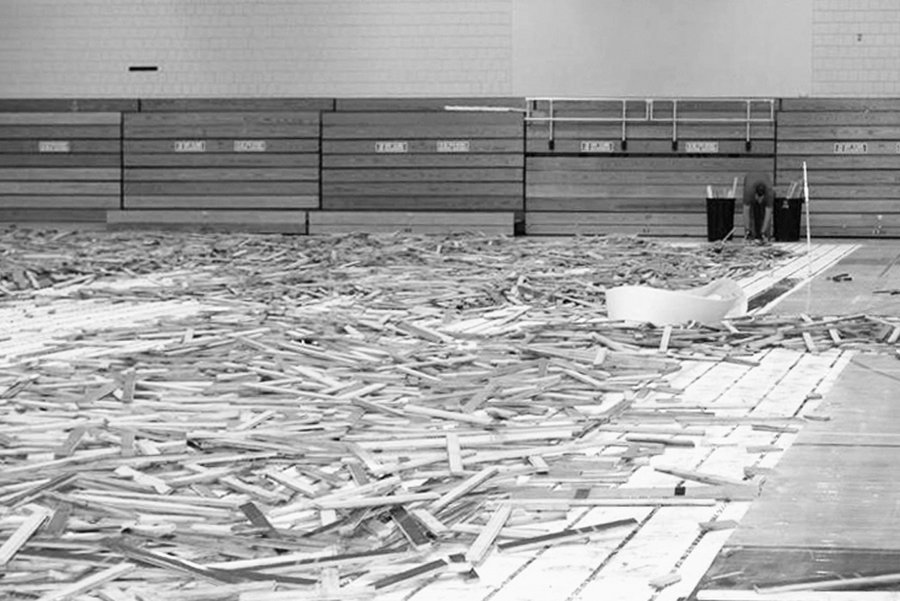
Maple flooring from a high school gymnasium was reclaimed to create the building's wood interiors.
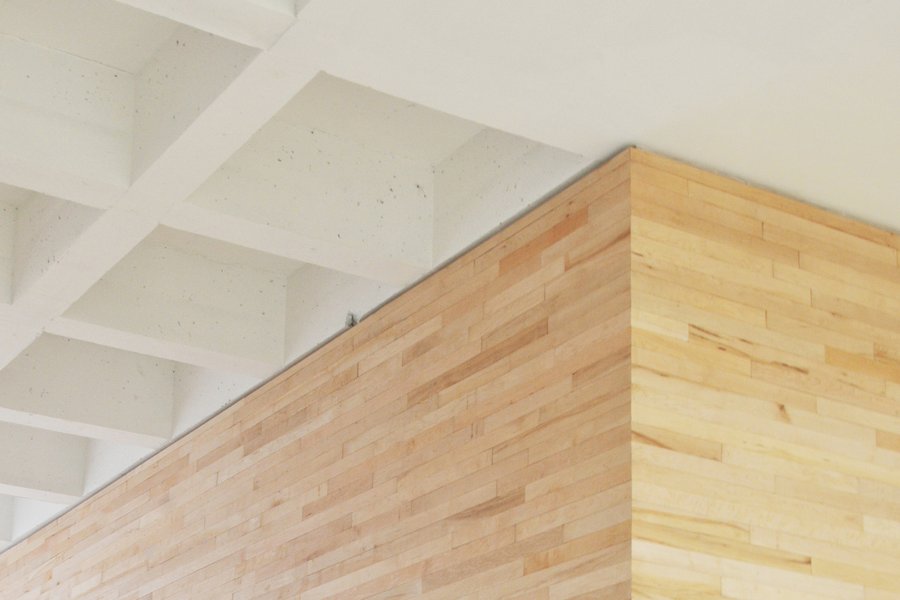
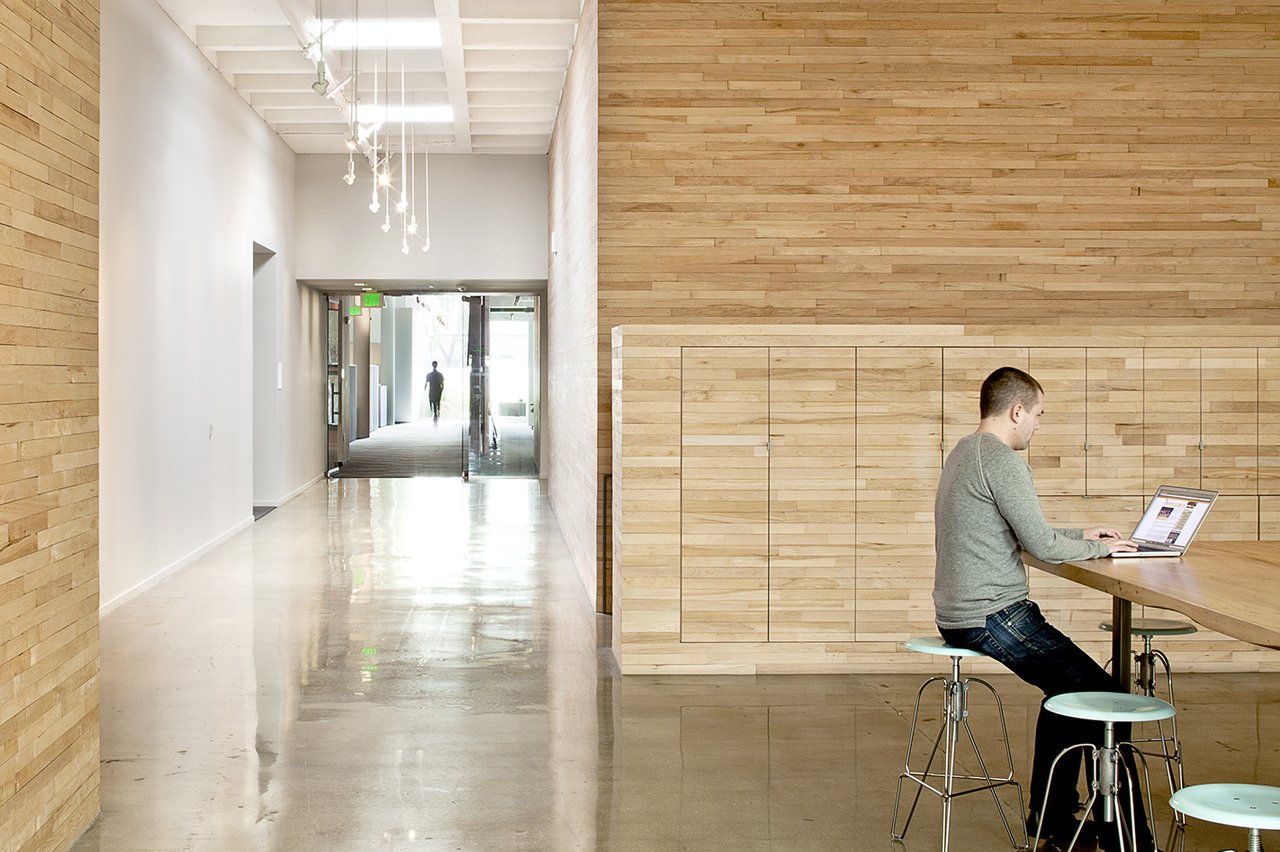
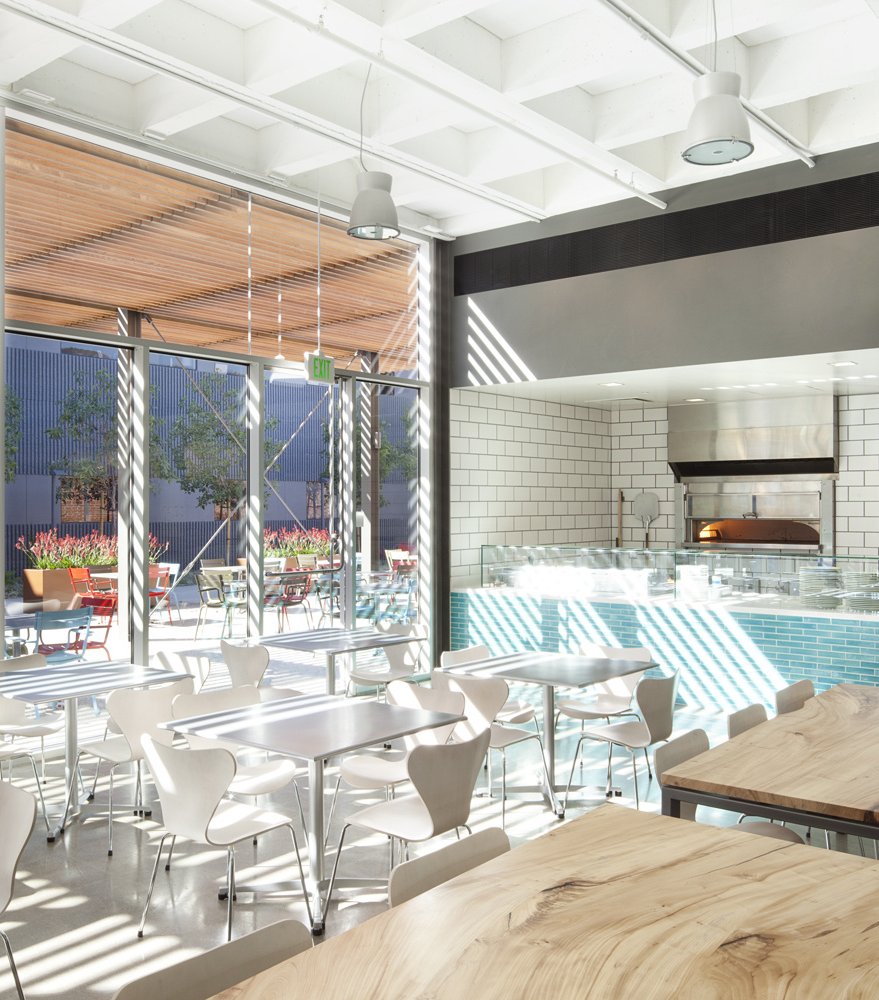
The campus includes community amenities such as a café, gymnasium, landscaped courtyards, and a theater.
