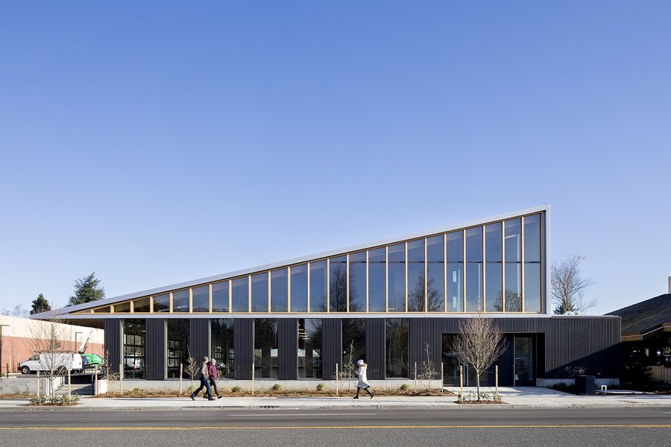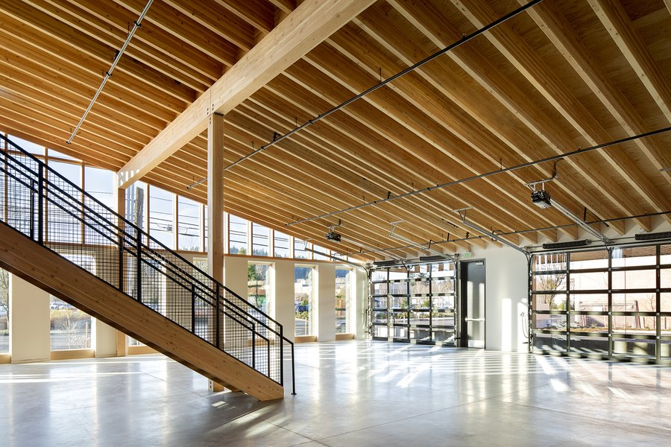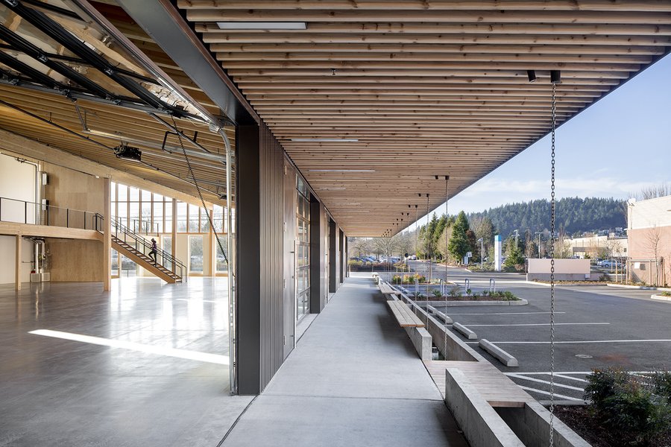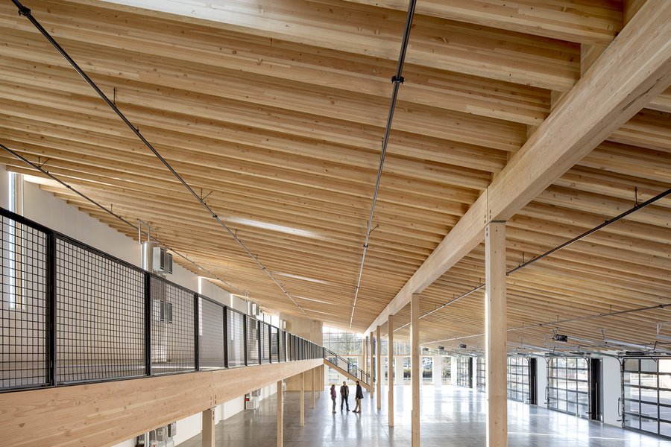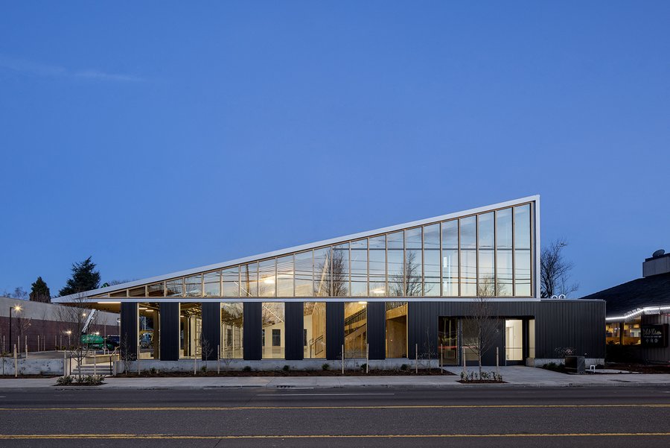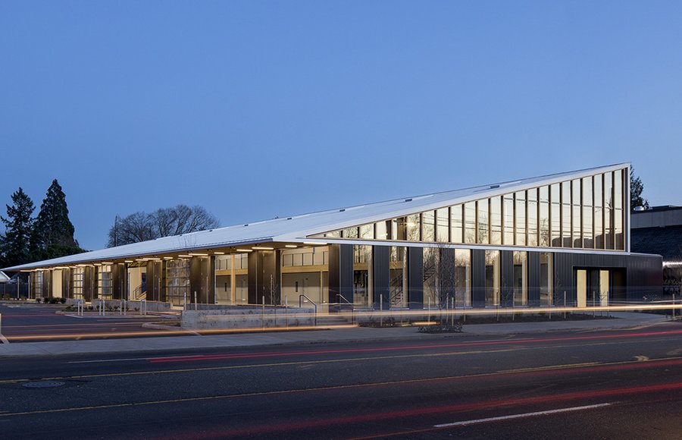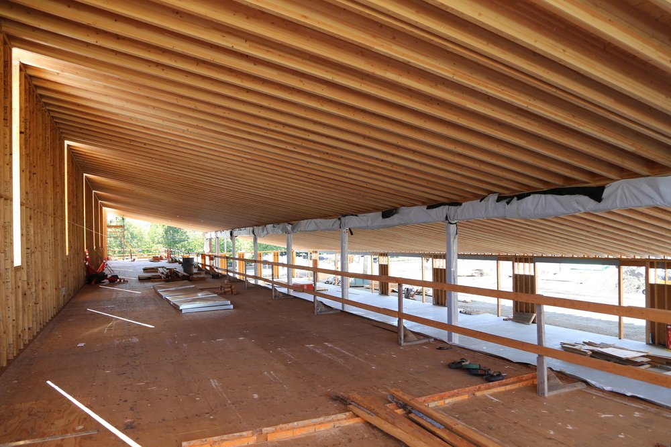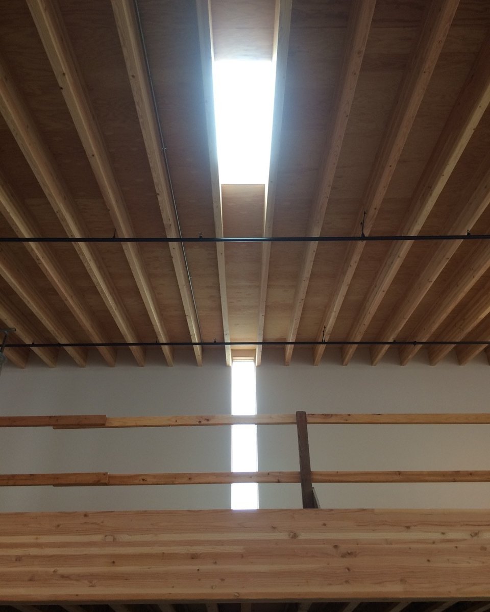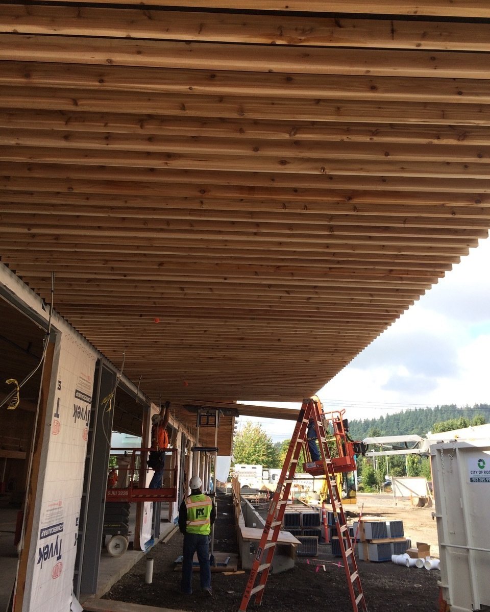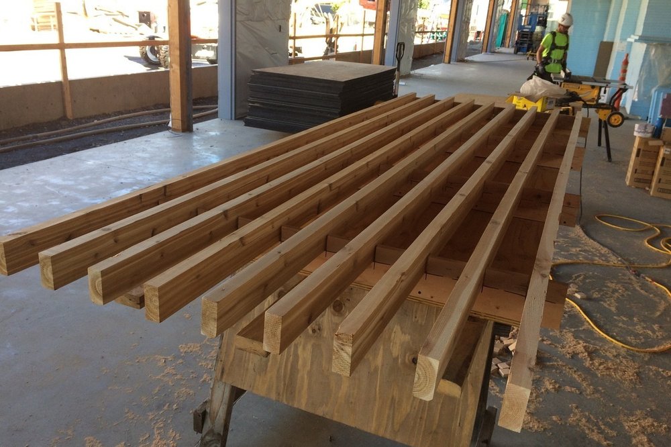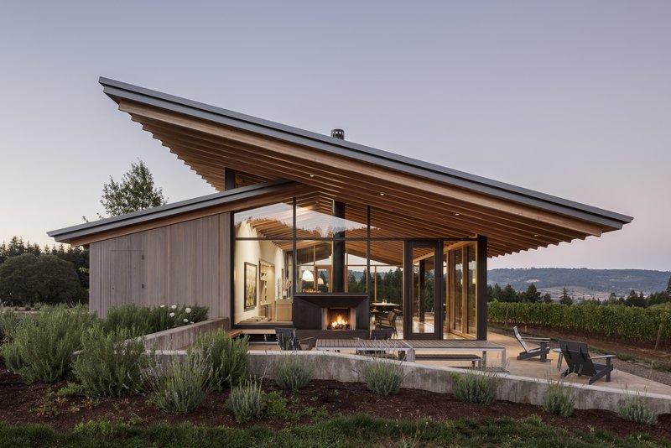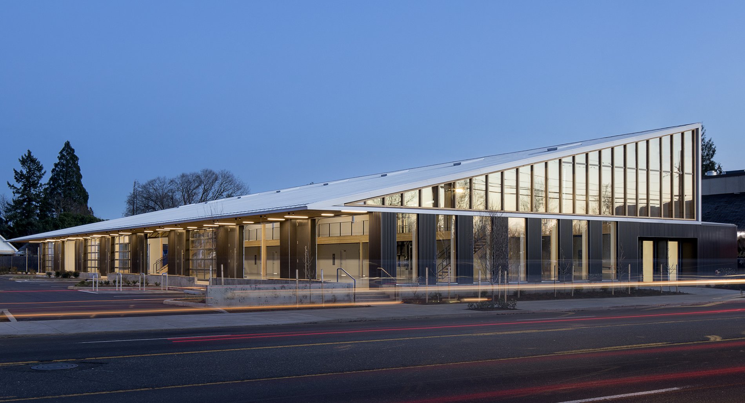
FLEX
Flex is a 19,000 sf commercial building designed to accommodate a range of creative tenants from a yoga studio to small maker spaces. The design echoes industrial “flex” structures, elevating a humble typology to iconic status using warm timber structural elements and a distinctive angular building form. The large 200’ x 95’ open floor plate is divisible into eight, 24’ structural bays, allowing the building to be partitioned for diverse tenants. Inside, the open, loft-like interior blends industrial character with architectural quality. The 80’ triangular clerestory, skylights, and glass garage-style doors bring daylight into the deep floor plates.
Being a speculative development with a highly economical budget, the team was challenged to find design, materials, and building technology solutions that would bring architectural presence to an everyday structure. By bringing an innovative eye to simple, local materials and working with trade partners to customize off-the-shelf products, Flex creates a striking and highly flexible design for a modest cost.
