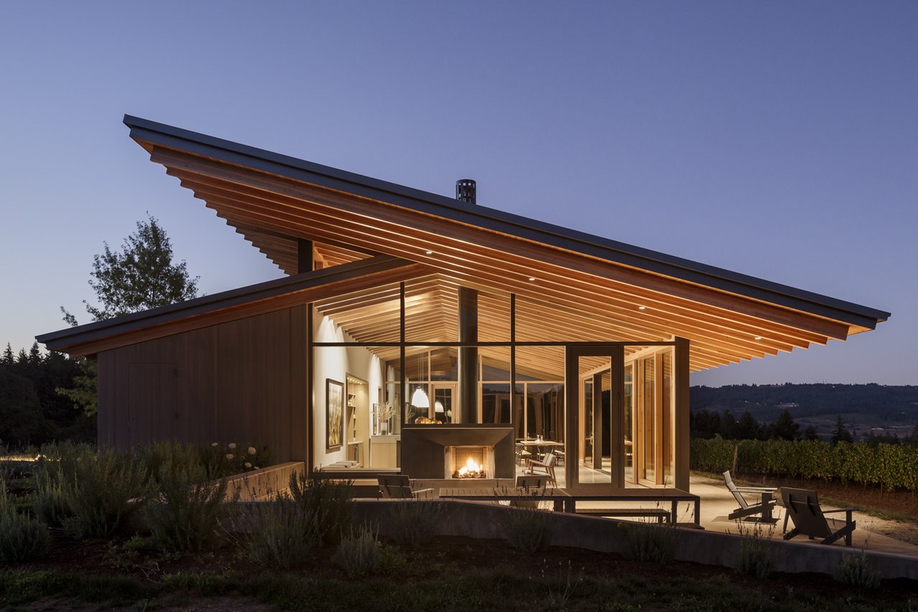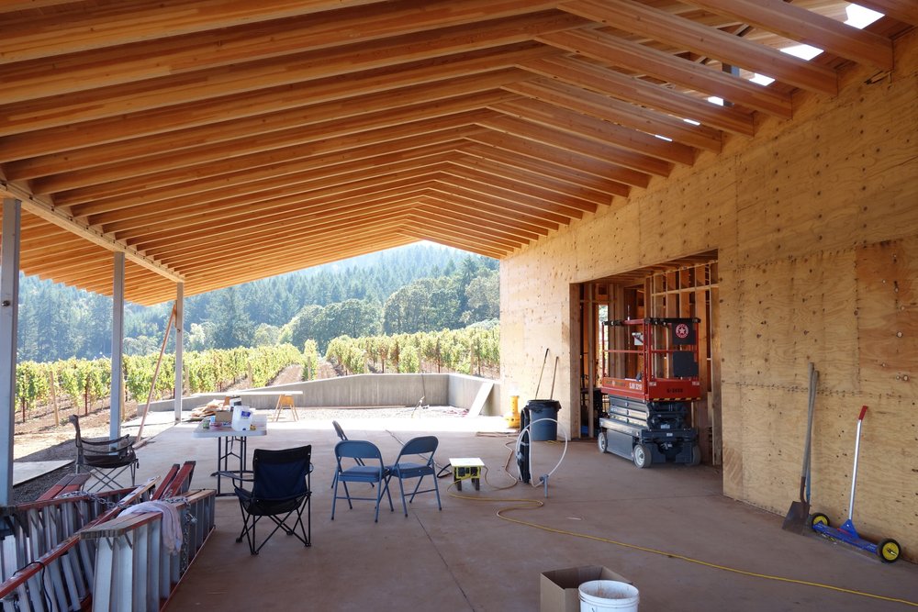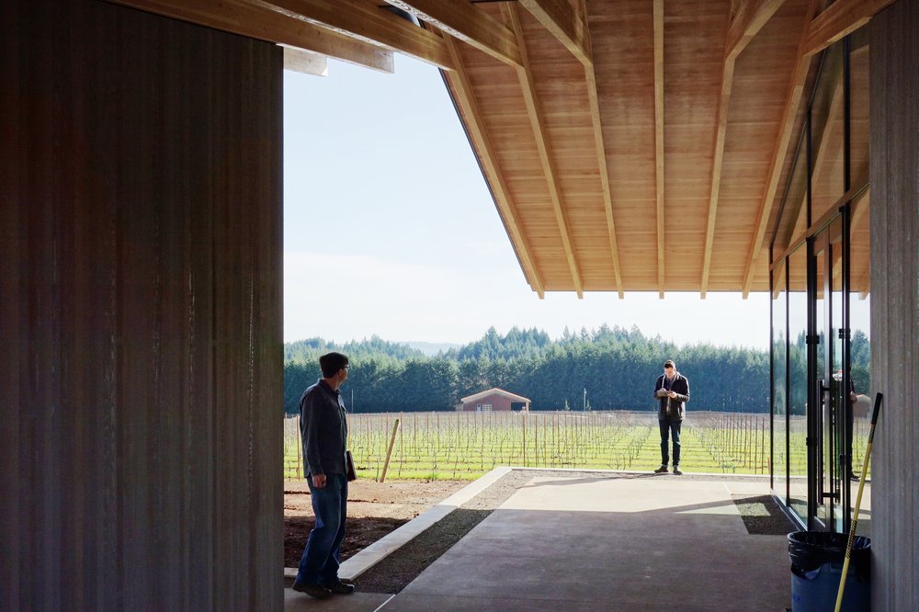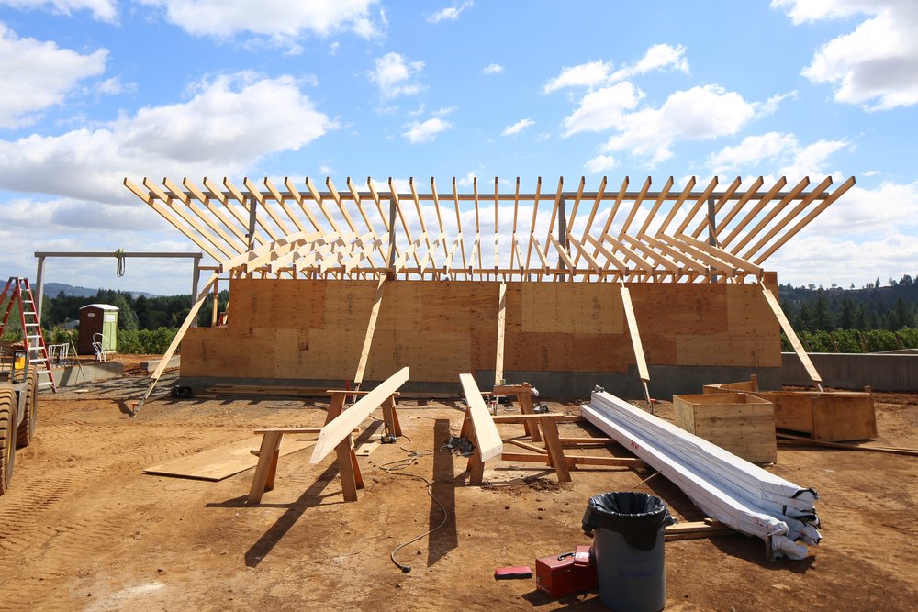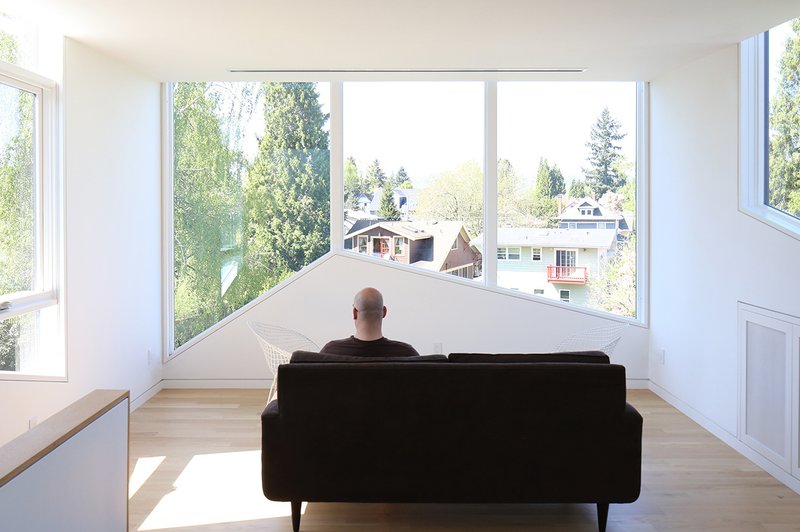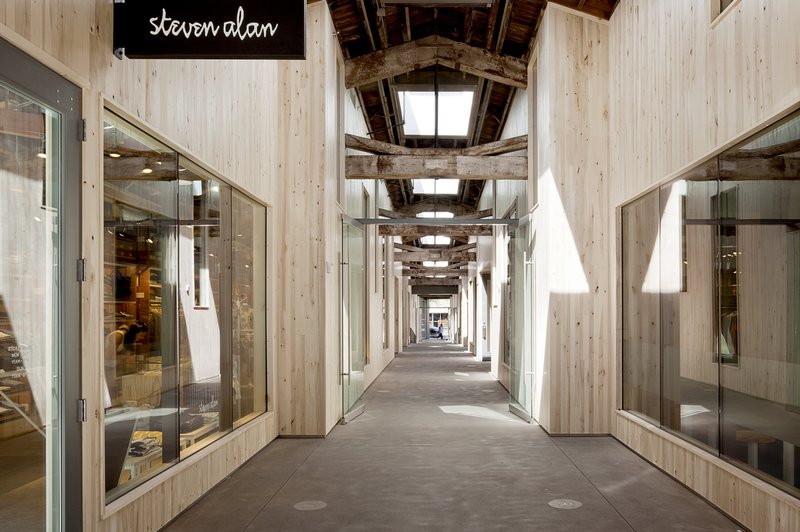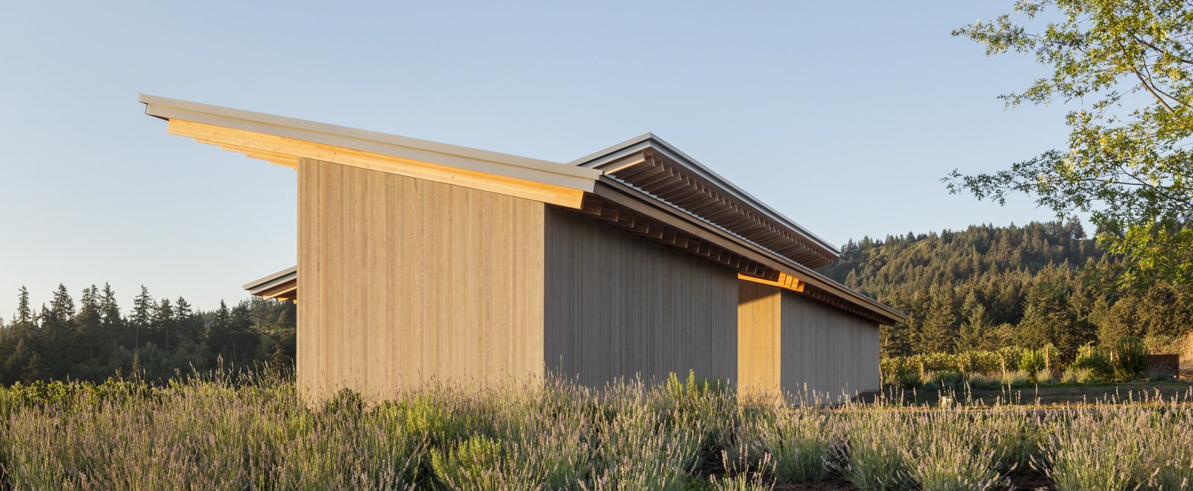
L'Angolo Estate Winery
This family-owned winery is located on 23 acres outside of Newberg, Oregon in Yamhill County. The project goal was to create a tasting room experience that reflects the family’s approach to winemaking—a direct expression of the Oregon soils and climate, without embellishment. Our intent was to reflect this winemaking philosophy with a design that connects to the vineyard experience while also responding to the views and climate of the site, and to Oregon’s emerging identity as a producer of great wine.
Inspired by the broad canopied native Oregon oak trees that populate the valley, two cantilevered roof structures interlock at the point of arrival to the tasting room. The public space opens to the vineyard and valley to the north, south, and east with a structural wood glazing system. Two large sliding doors centered on the tasting room bar bring the vineyard into the space but also serve as a passive cooling system in the summer when used with the upper clerestory windows. The material palette is limited to Douglas fir, exterior cedar siding, and dark anodized aluminum.
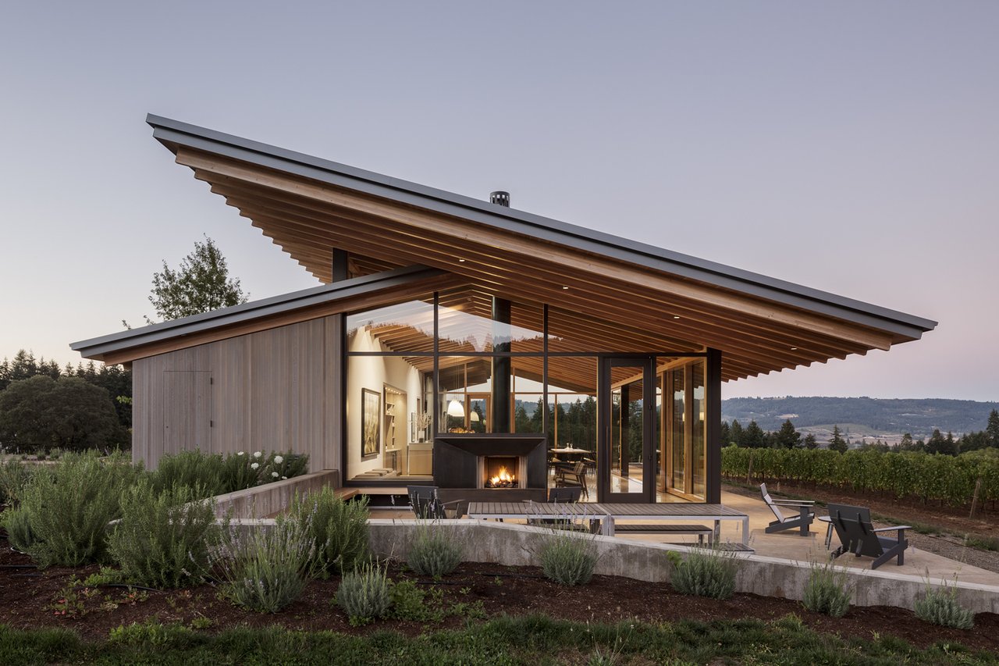
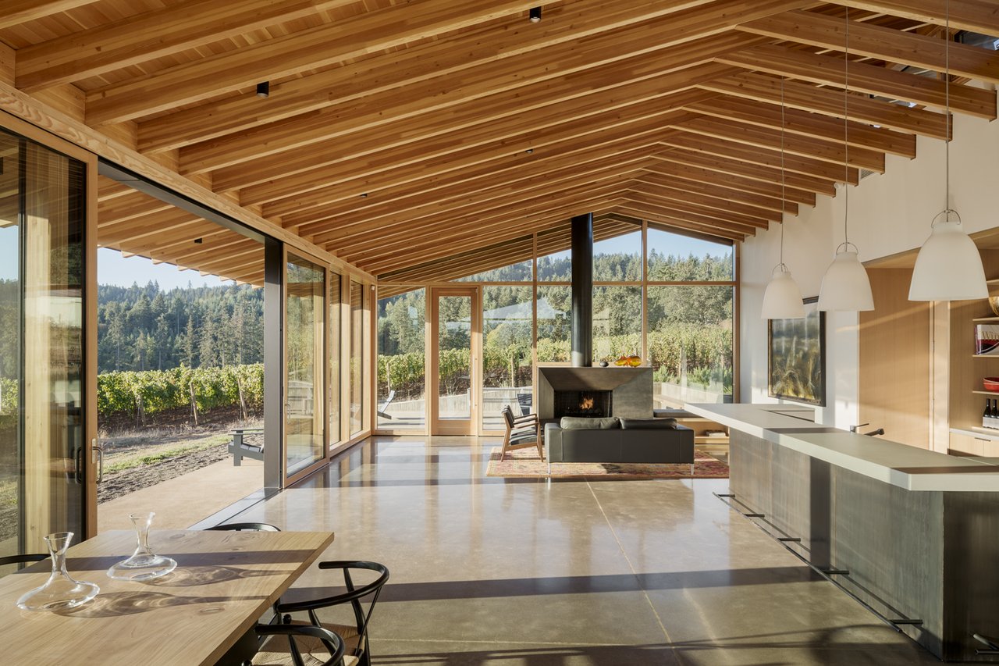
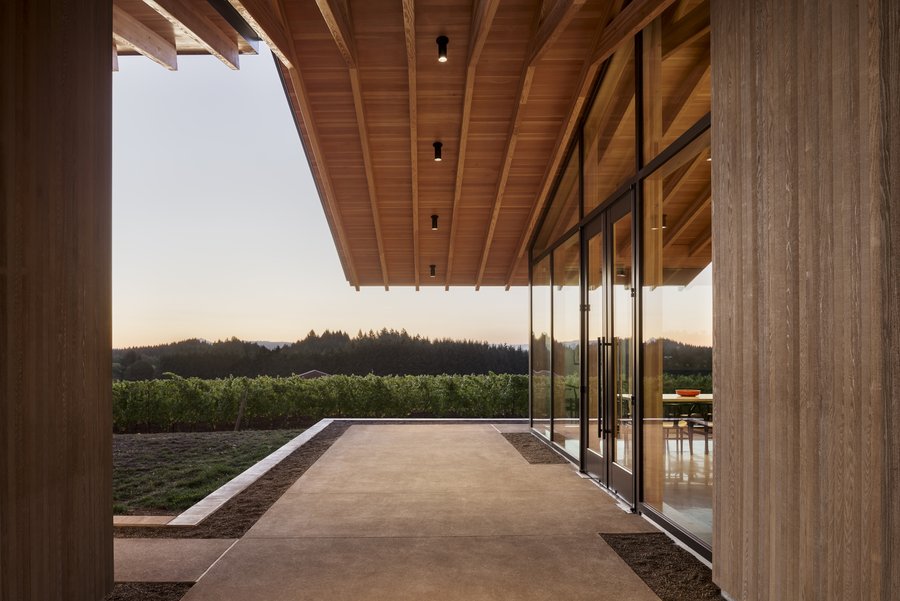
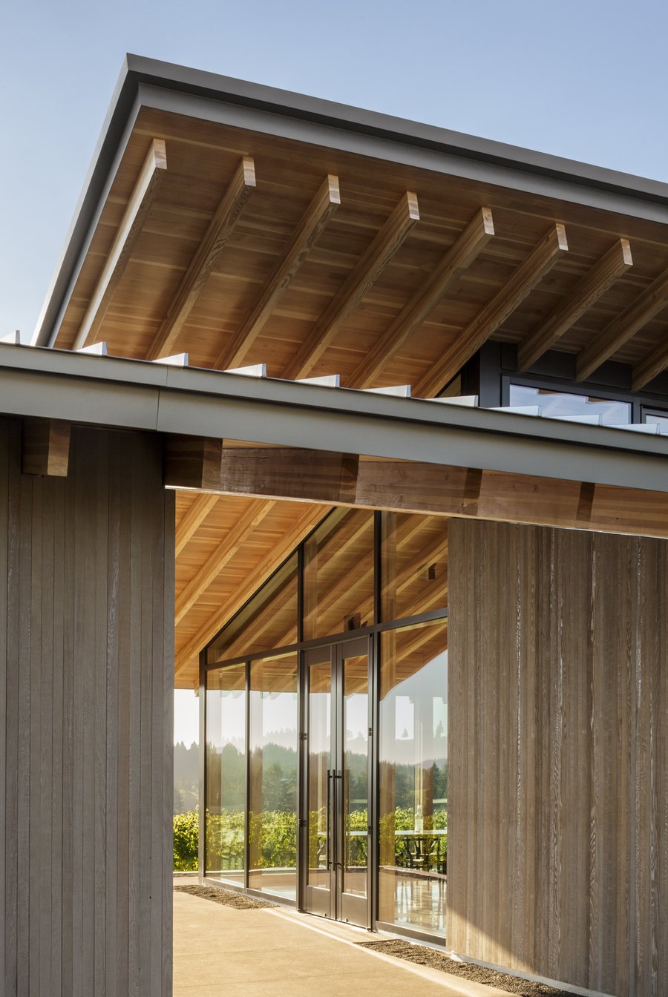
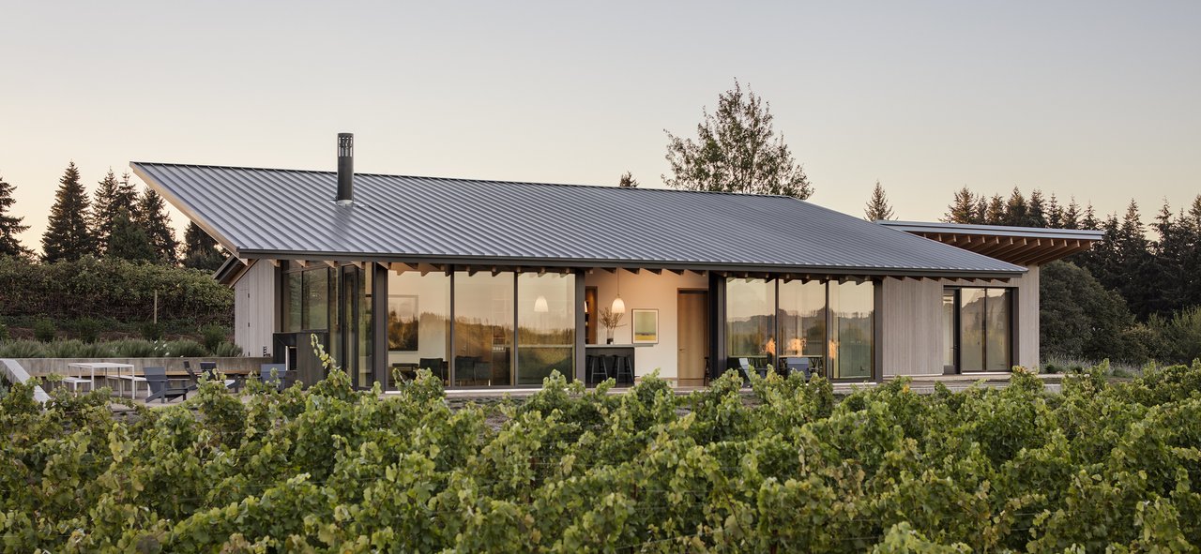
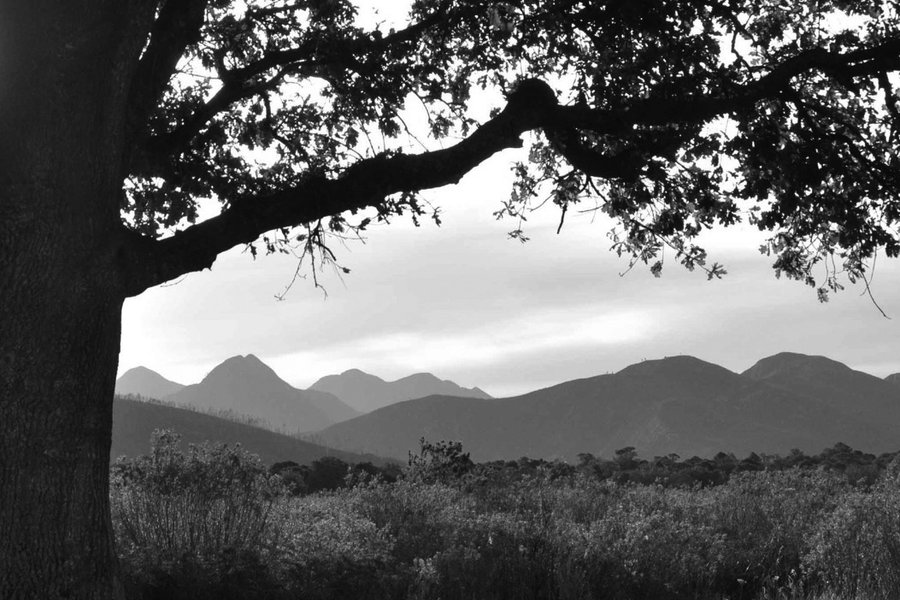
Precedent
The building's dramatic cantilevering roof form echoes the broad canopy of native oak trees. The design also takes cues from pole barns and other vernacular structures in the Willamette Valley.
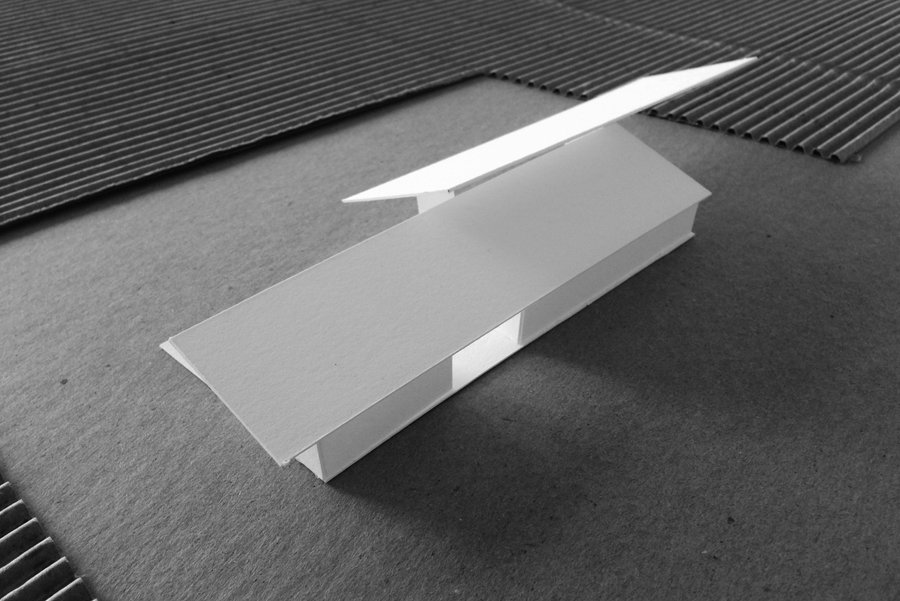
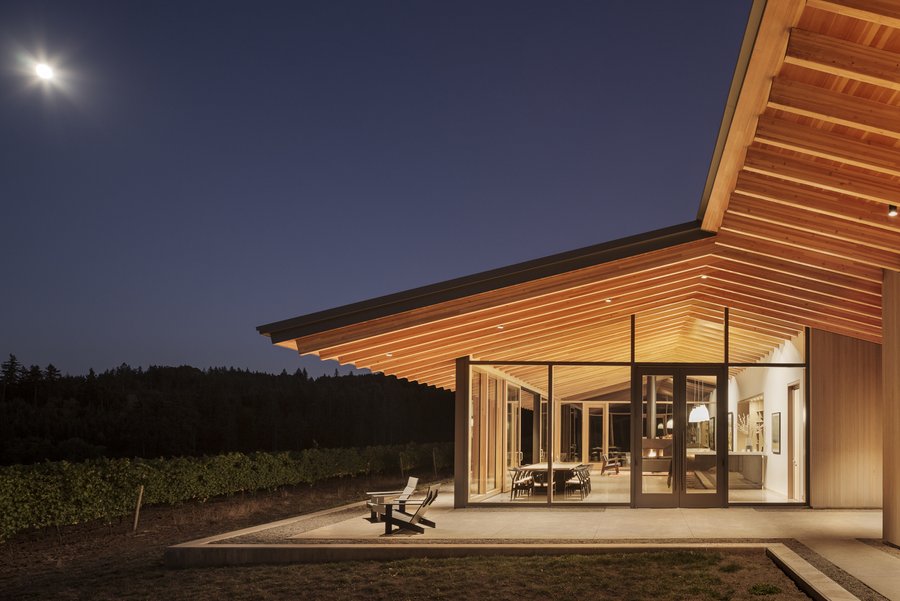
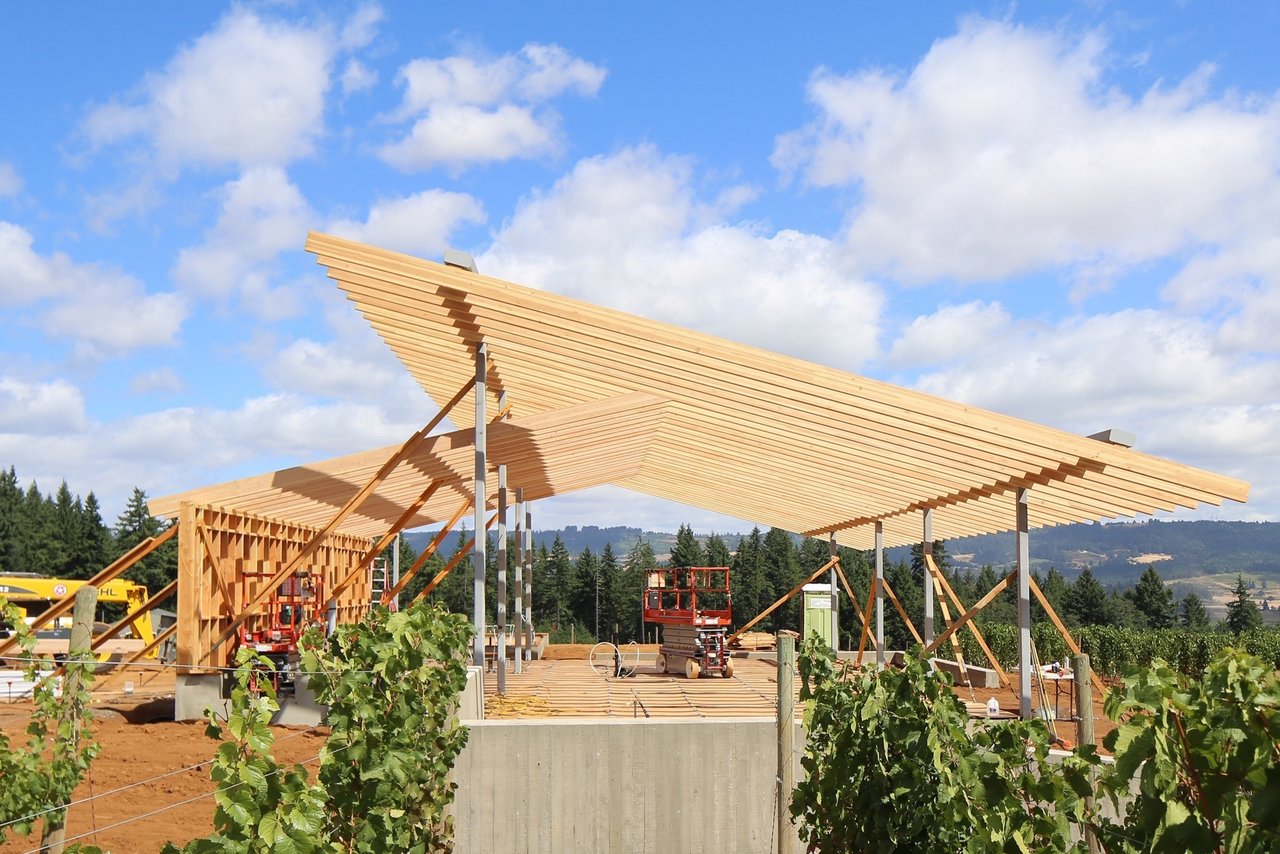
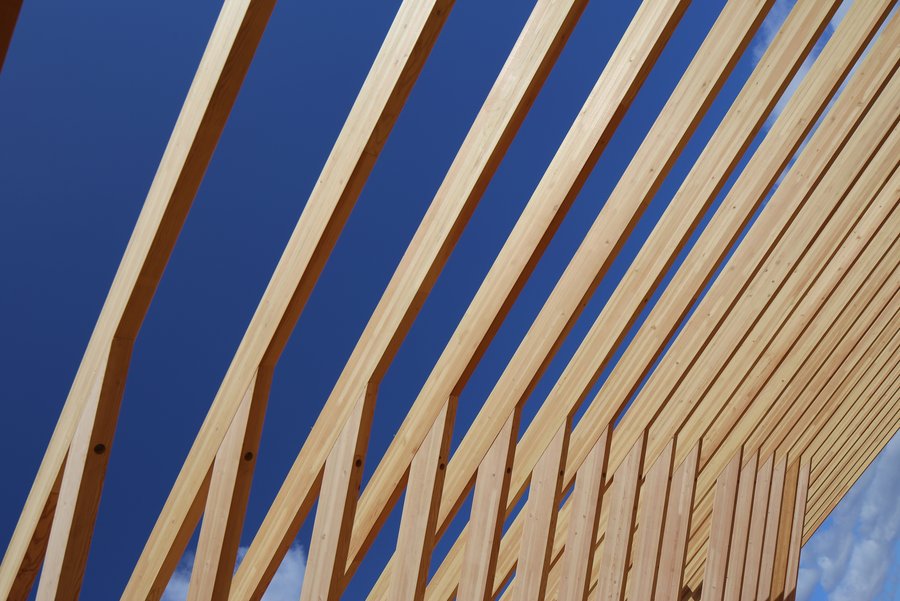
The design team worked with fabricators to refine a commodity glulam product into an iconic expression for the winery.
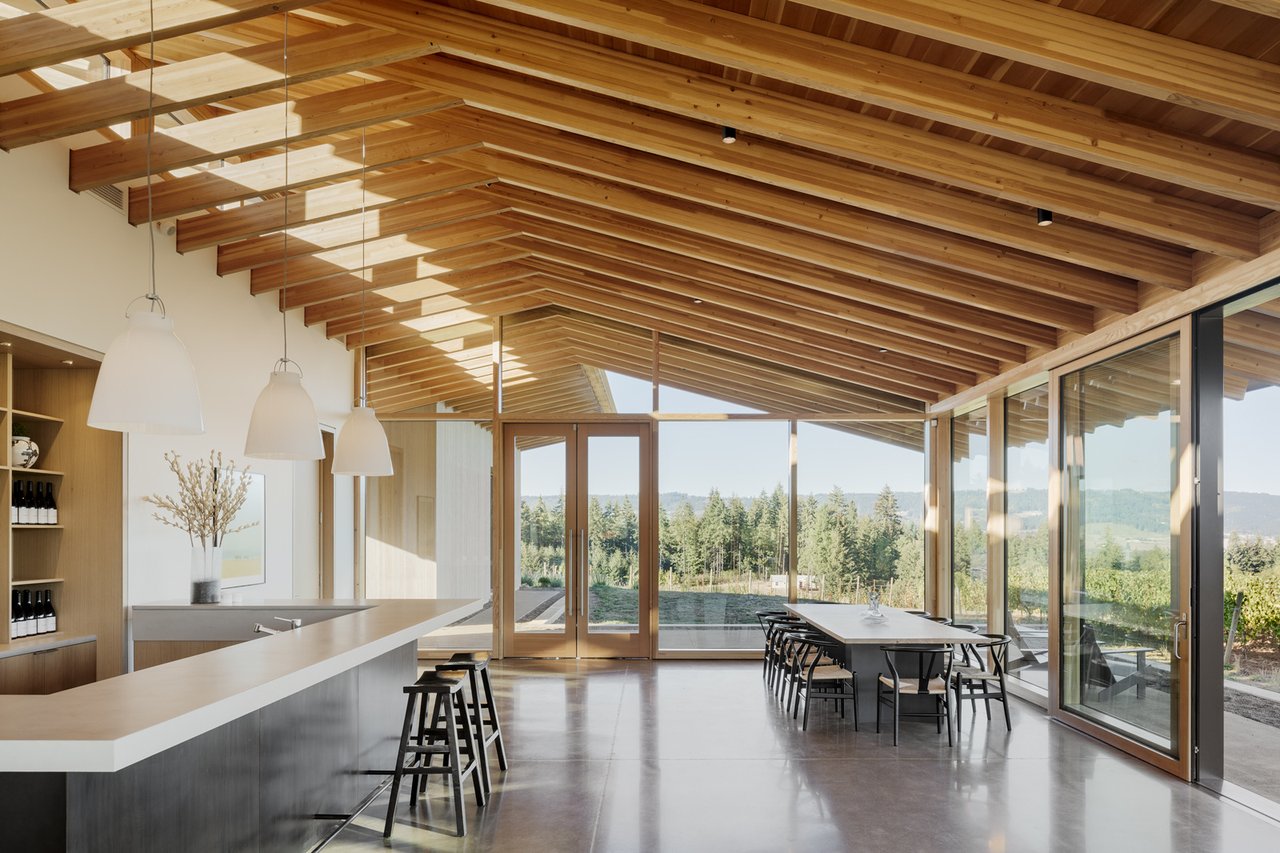
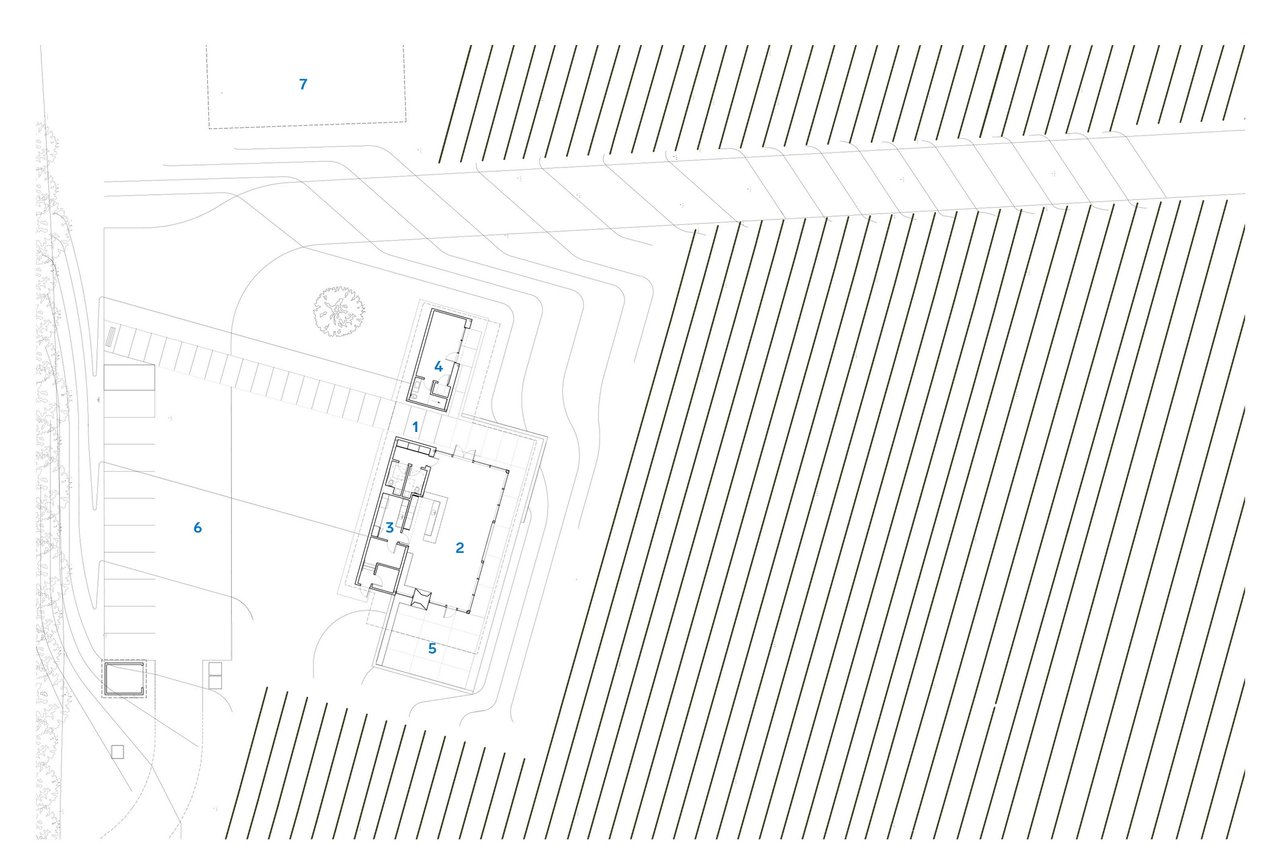
Site Plan
Legend: 1 Entry; 2 Tasting Room; 3 Kitchen; 4 Office; 5 Terrace; 6 Parking; 7 Planned Solar Array
