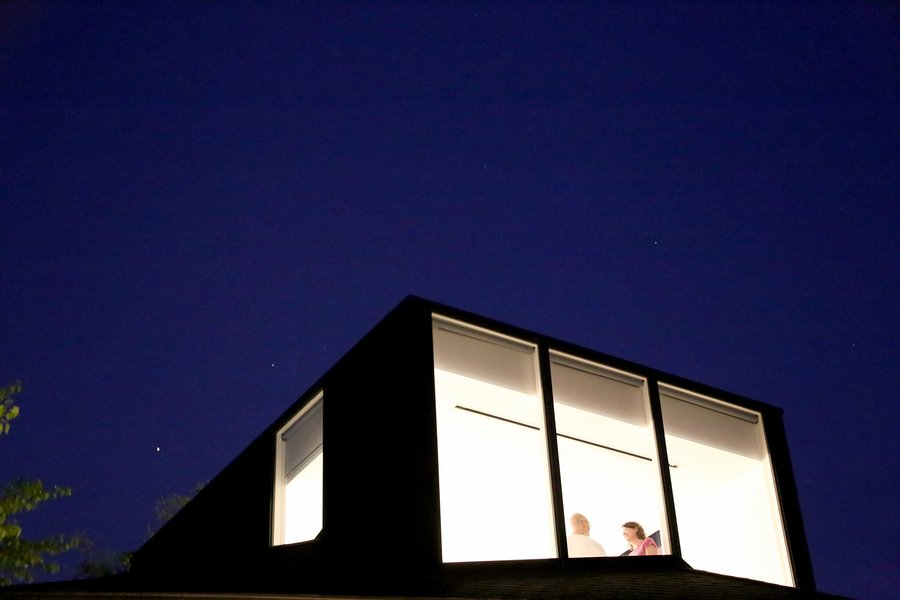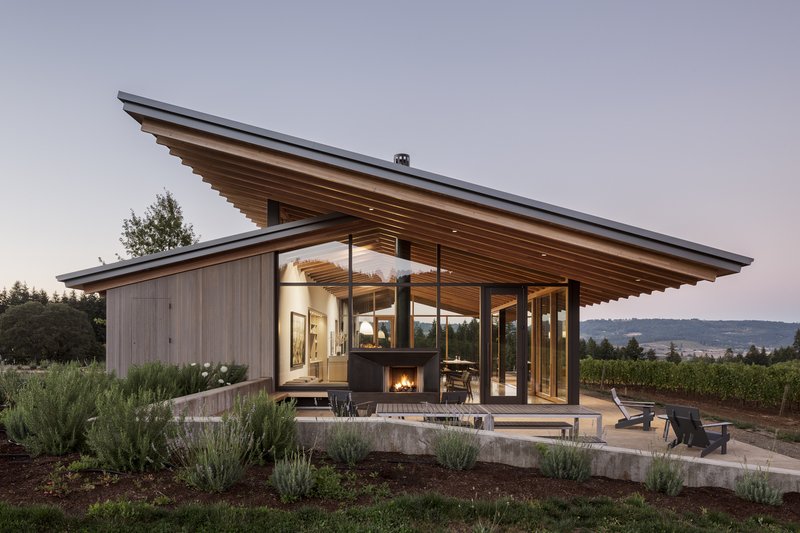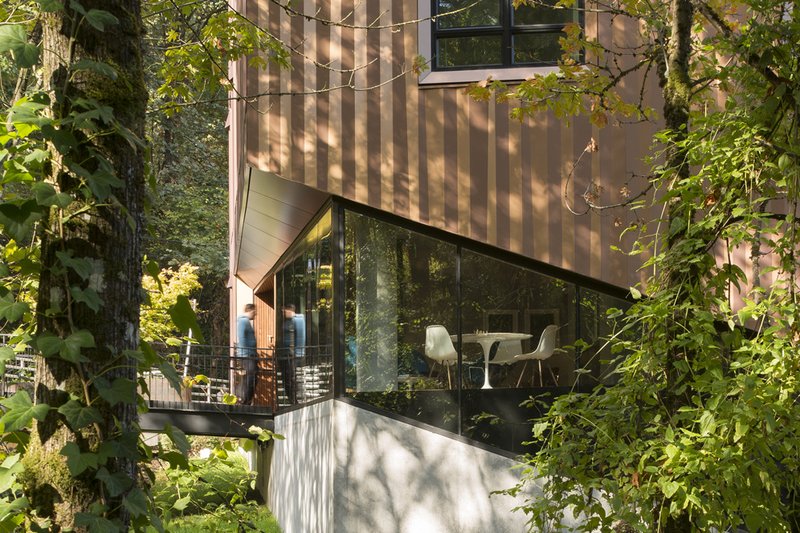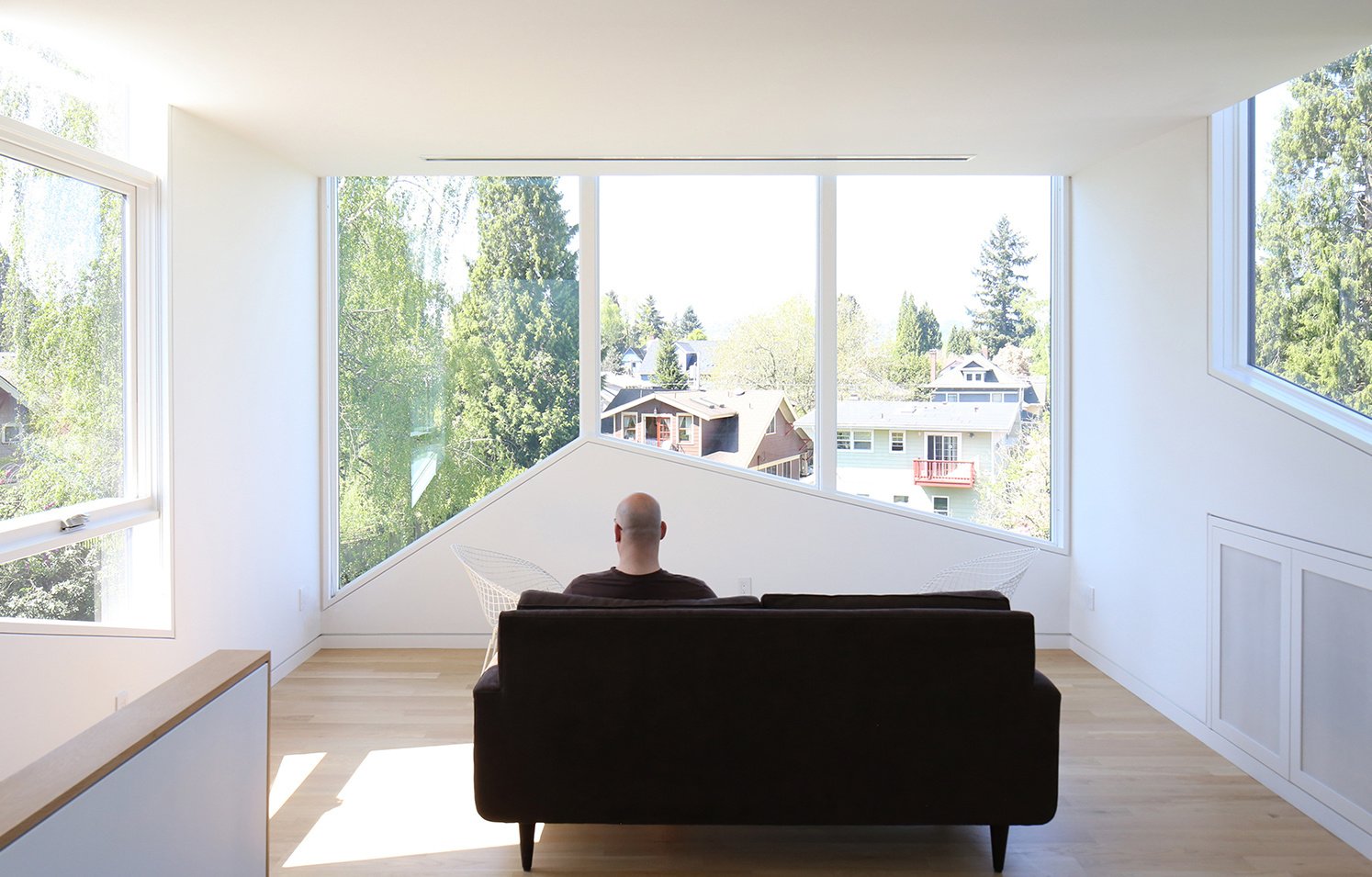
Fivesquare Residence
Fivesquare simultaneously respects and transforms a single-family housing type prevalent in the early twentieth century in Portland. The project is a renovation of a 1910 “foursquare” house, a historic housing typology in the Northwest region. These houses are typically organized around two primary load-bearing walls that cross to create four symmetrical spaces on each floor. While simple and inexpensive to build, the living spaces in these houses lack hierarchy and a sense of generosity. The owners asked us to create a more open living environment and add a studio/work space in the unused attic area.
The design explores the tension between keeping the iconic reading of the house at the street and a contemporary approach at the roof. The attic space is transformed into the “fifth square,” a box-like structure that rises from the roof and is clad in sugi ban to integrate with the asphalt shingle roof.
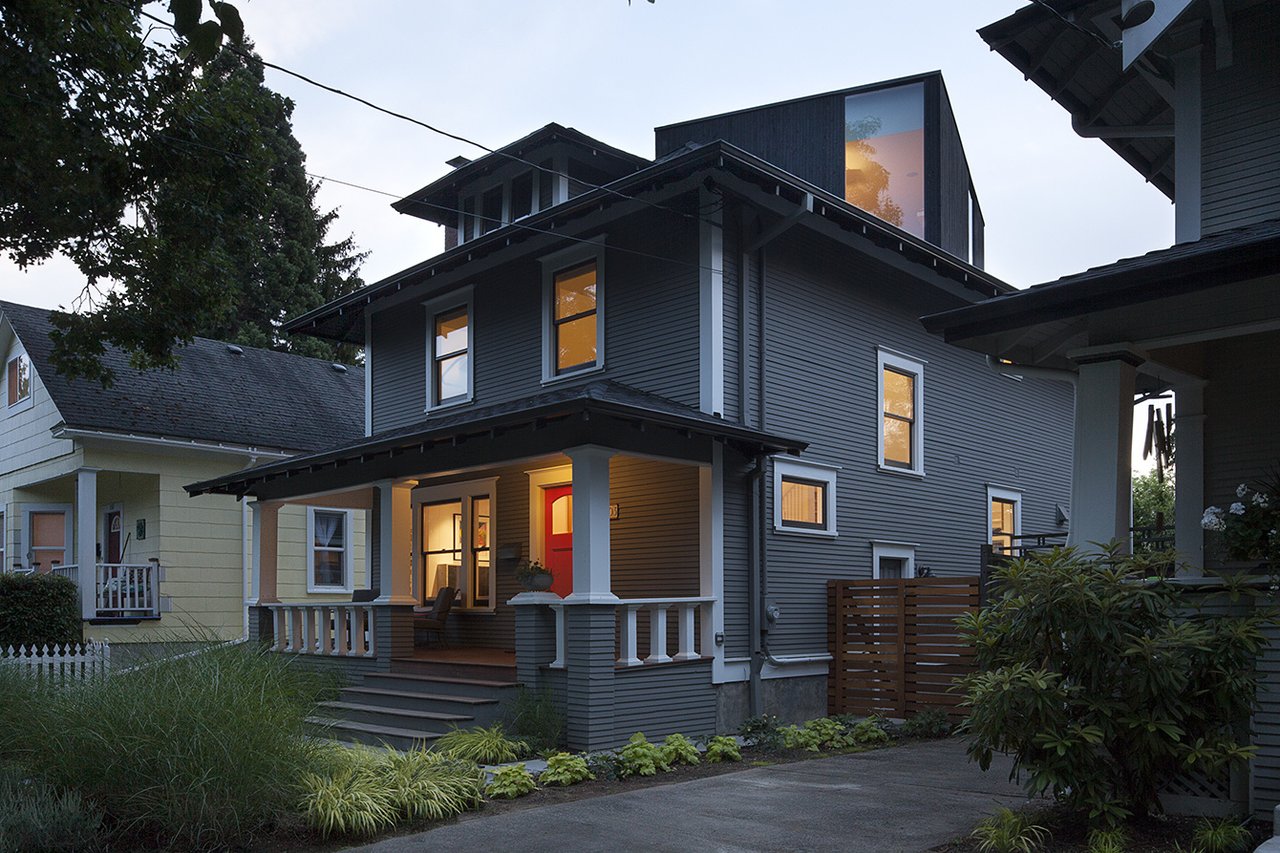
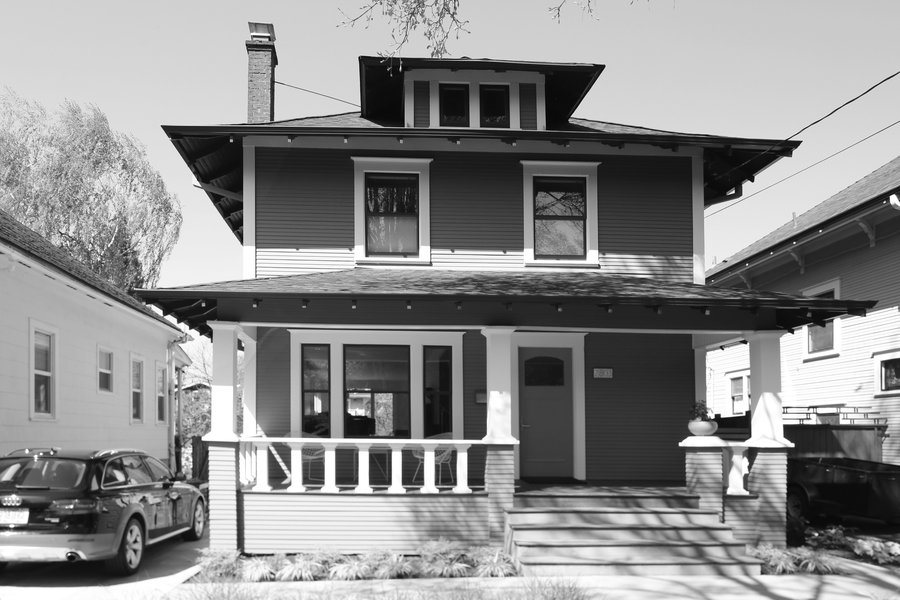
Existing Building
The design updates a typical "foursquare" bungalow with a full renovation throughout including an open plan layout on the main level and a new contemporary rooftop addition.
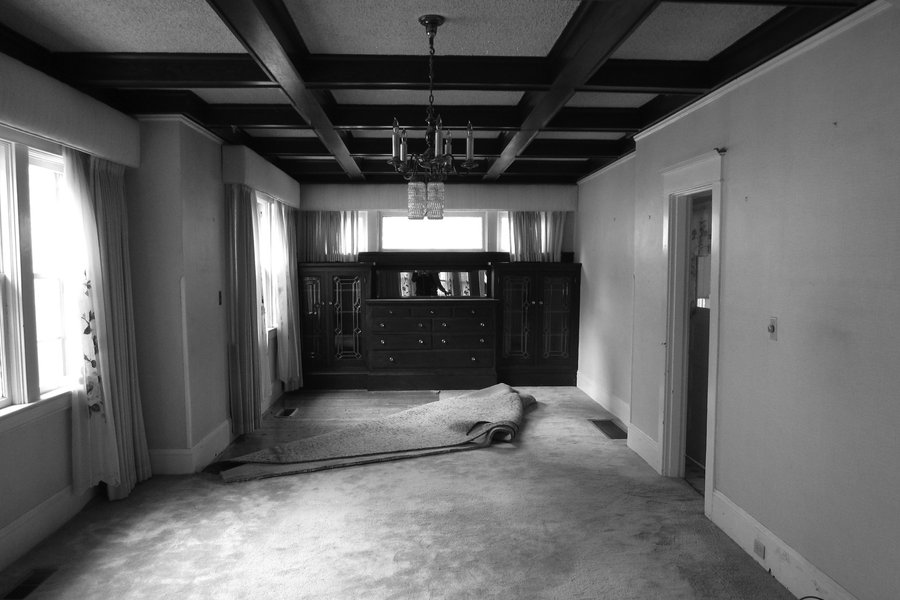
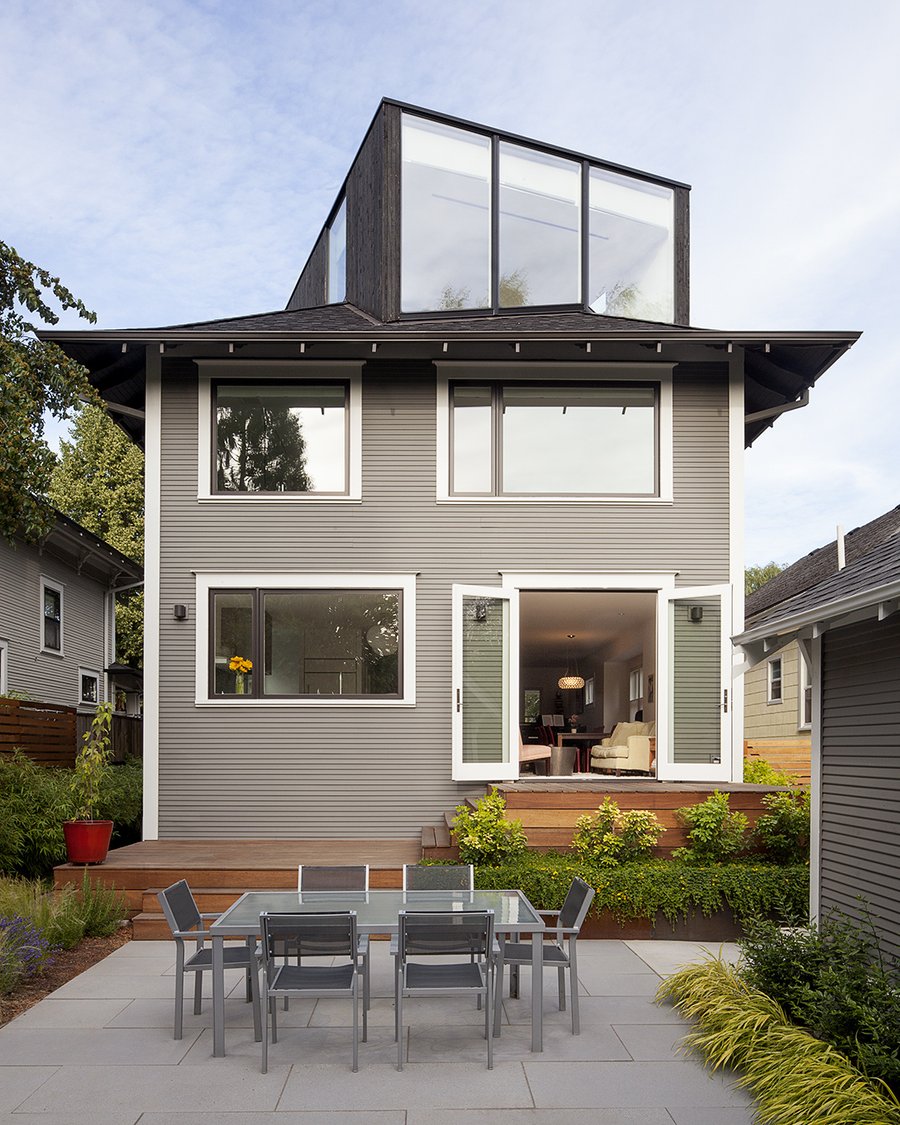
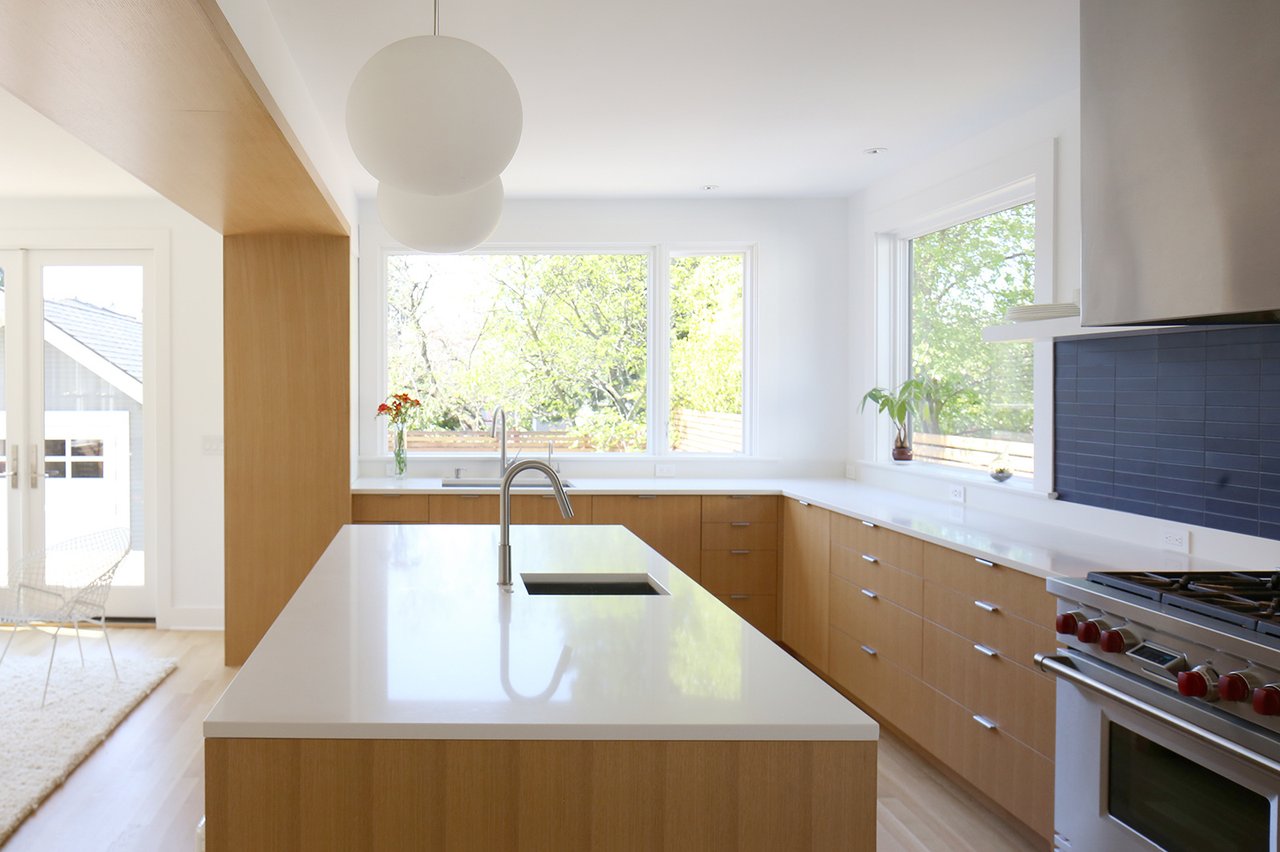
The ground floor was completely configured and structurally reinforced to create a new open plan layout and modern kitchen.
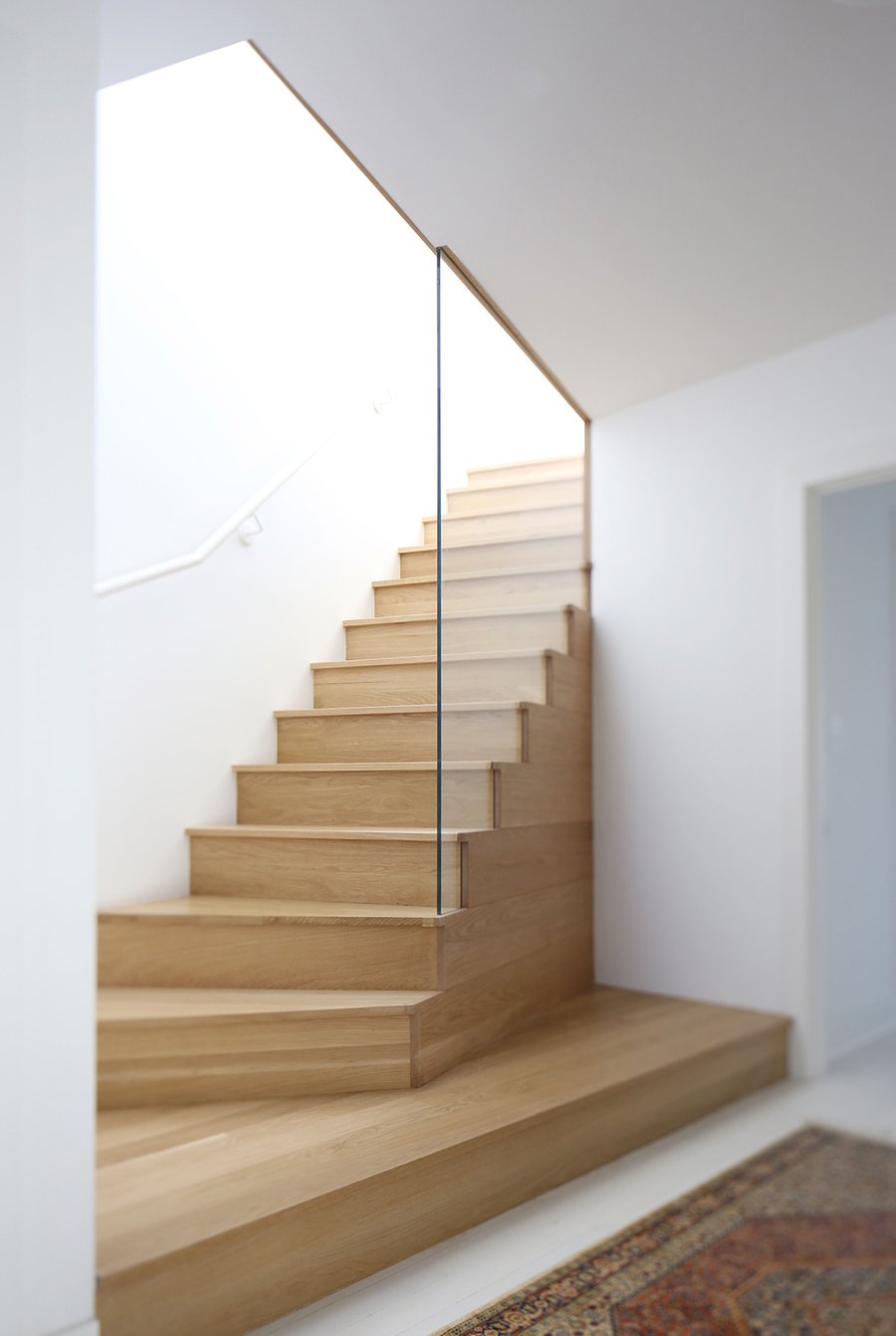
The new maple staircase leads to the contemporary rooftop studio.
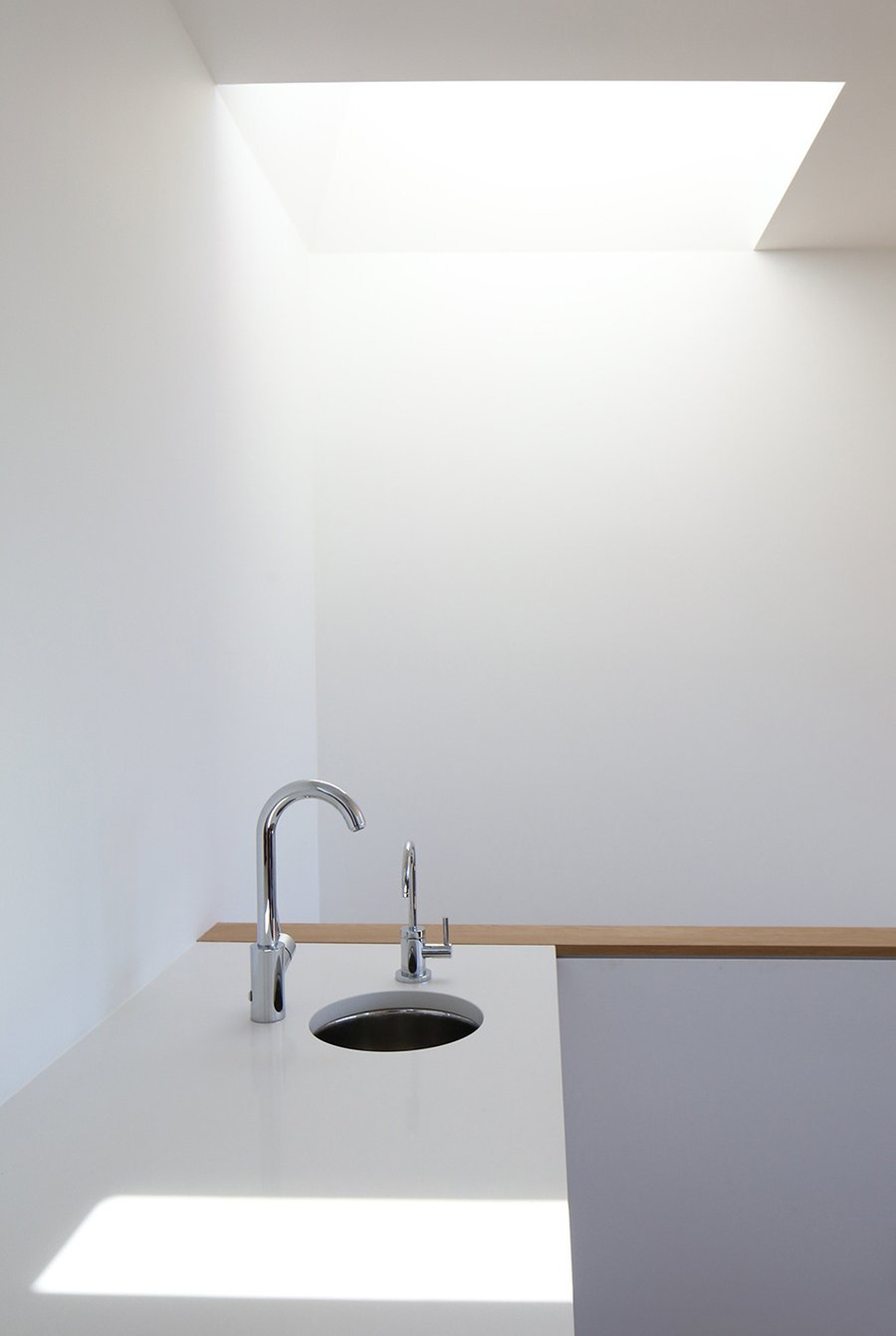
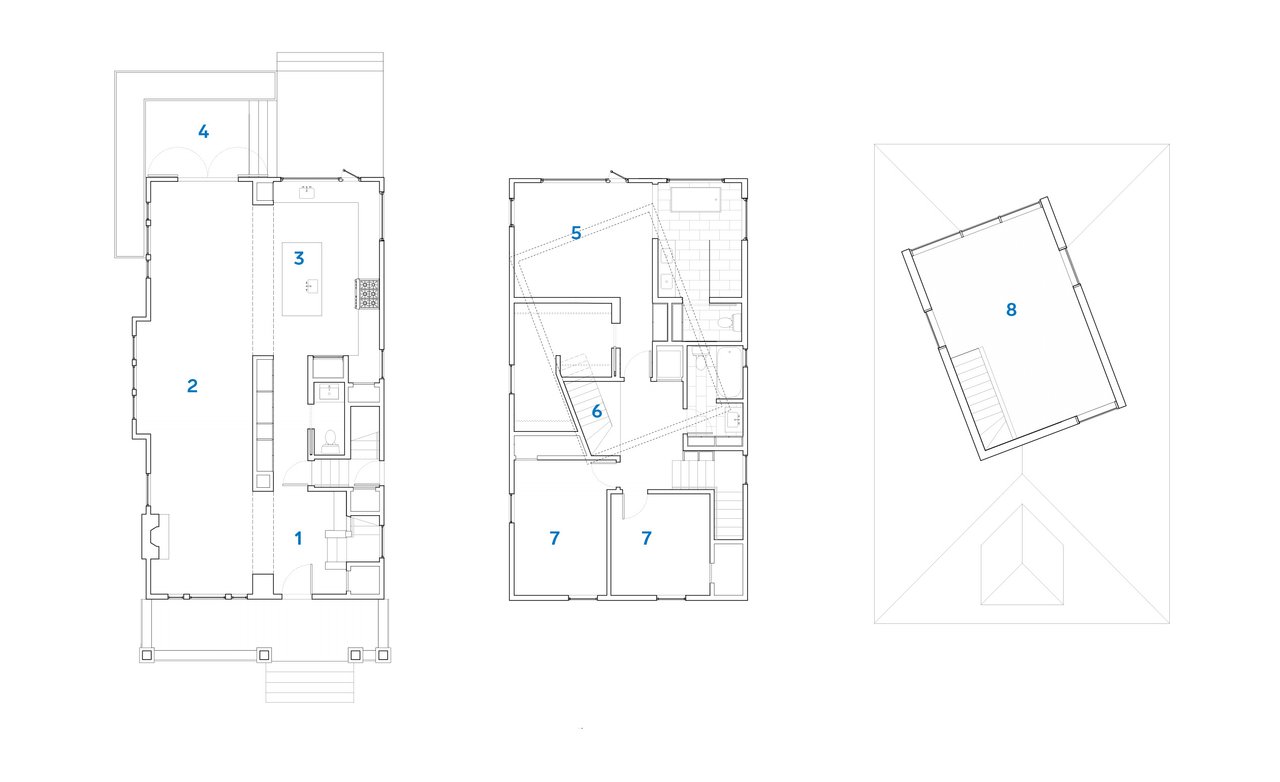
Ground Floor, Second Floor, Third Floor Plans
Legend: 1 Entry; 2 Living; 3 Kitchen; 4 Terrace; 5 Master Suite; 6 New Modern Stair; 7 Bedroom; 8 Study

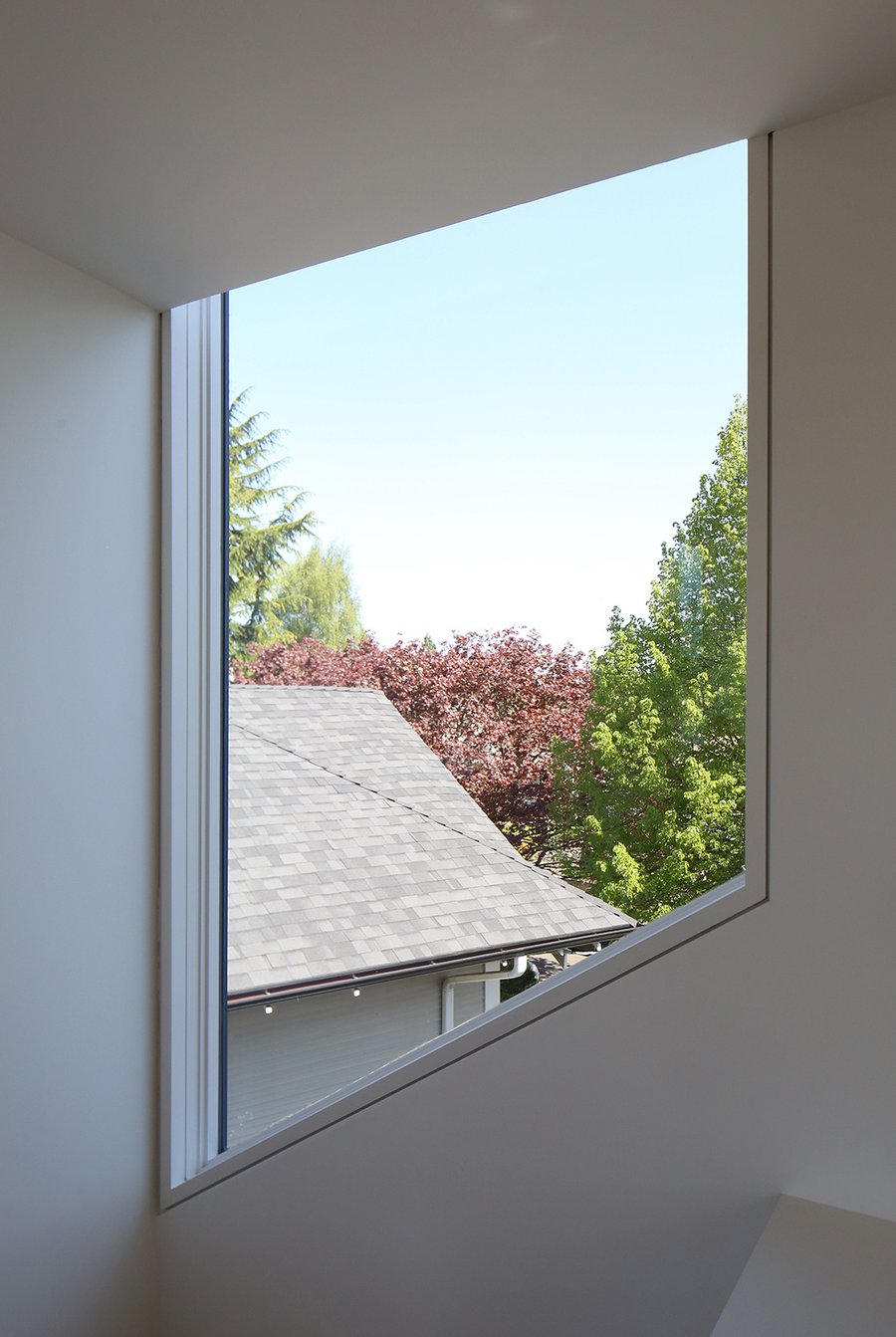
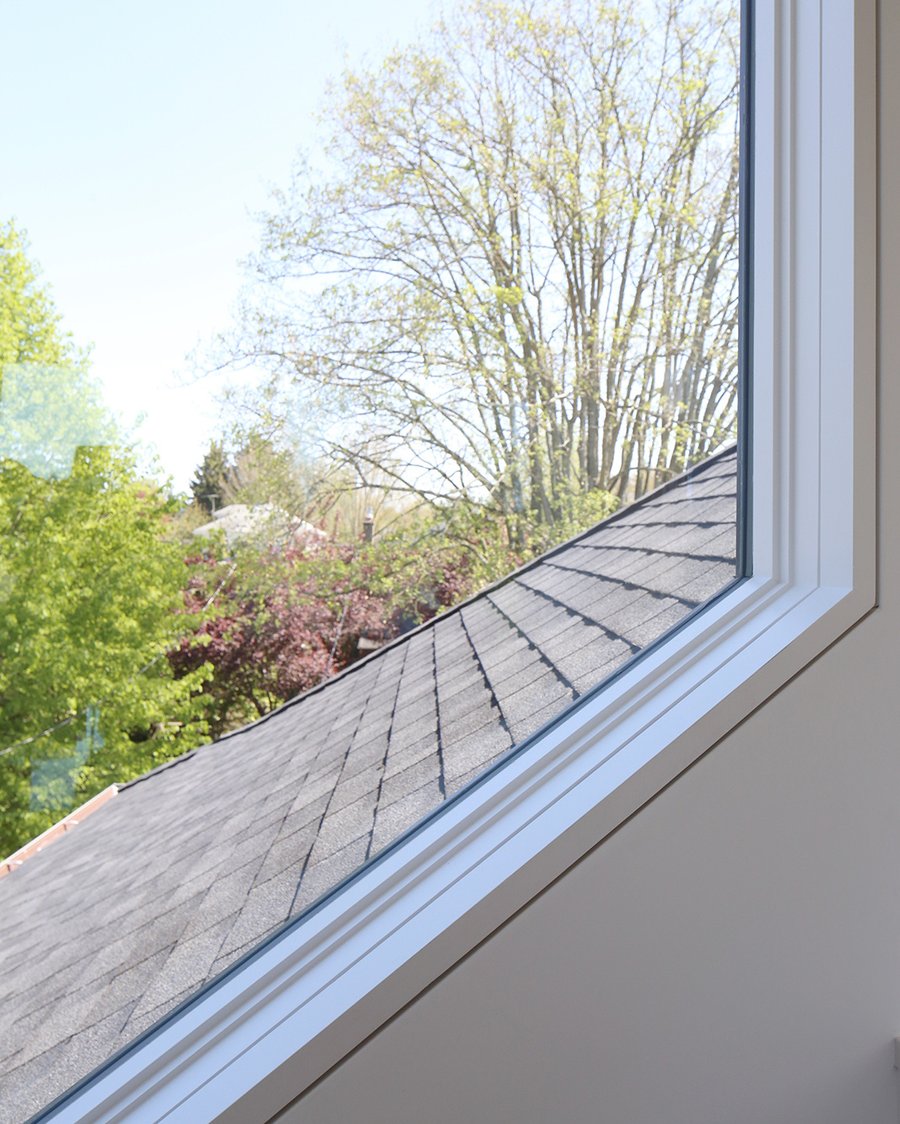
The distinct geometry of the windows is created by following the roof lines of the existing bungalow structure.
