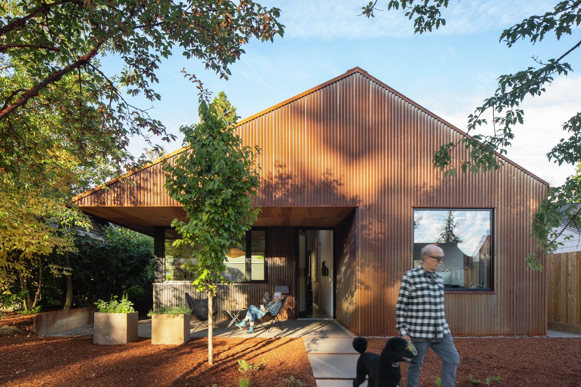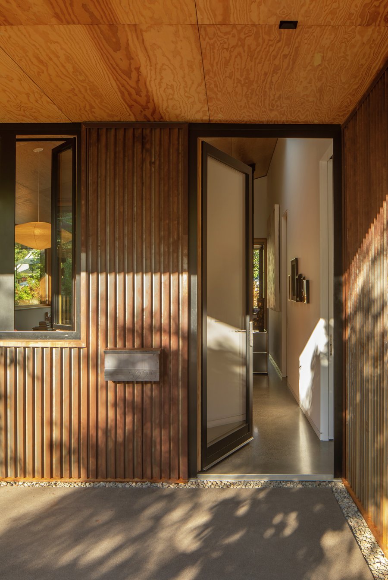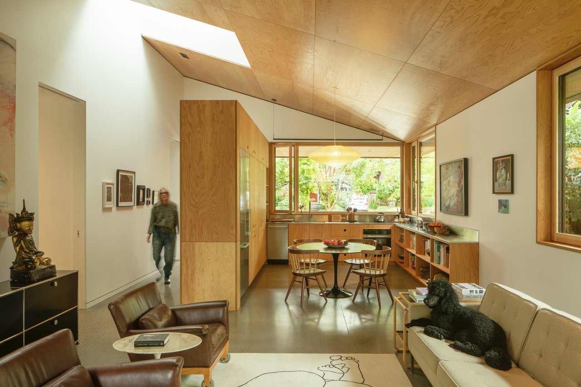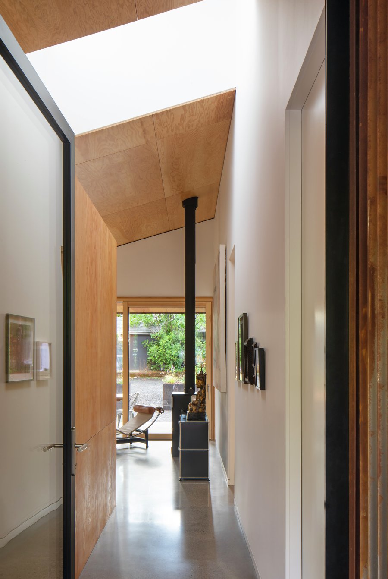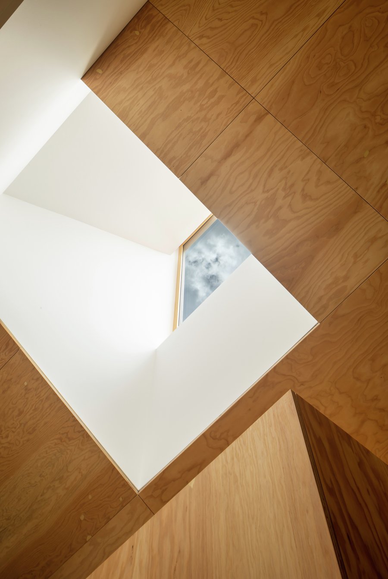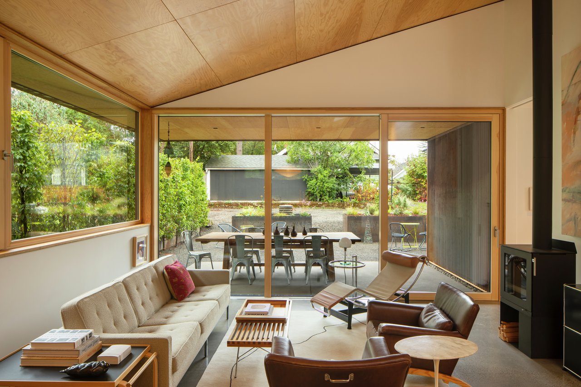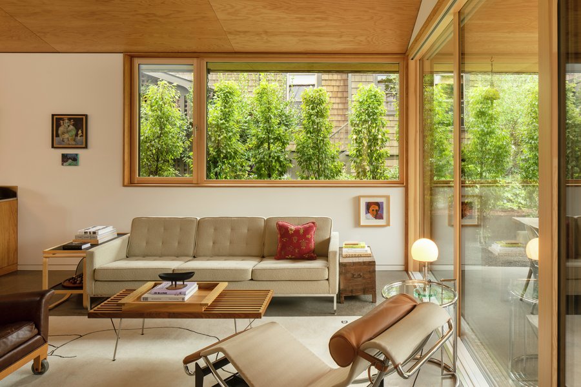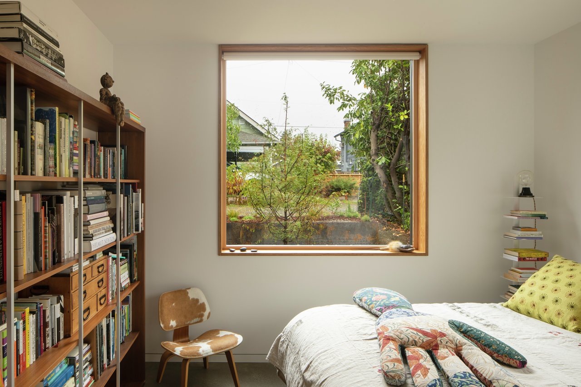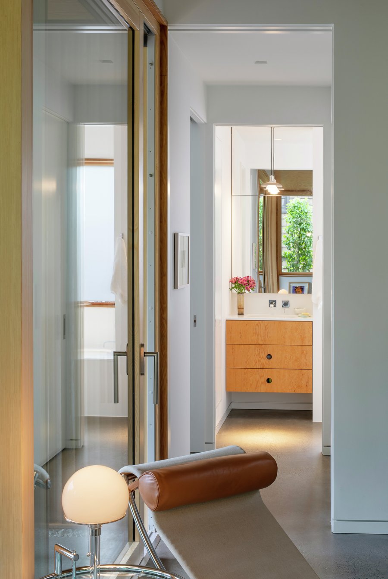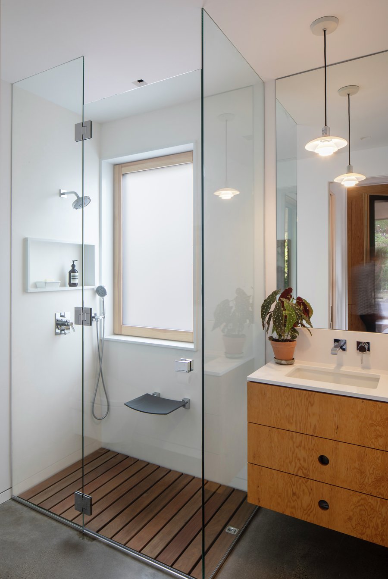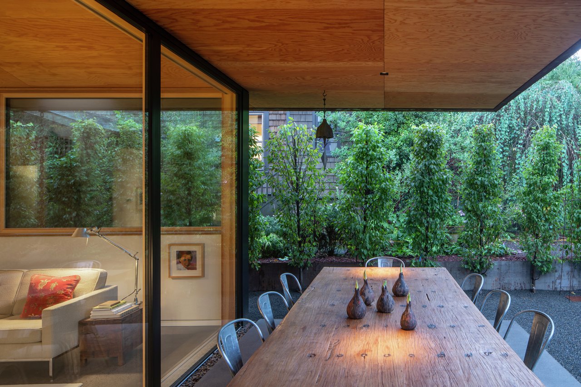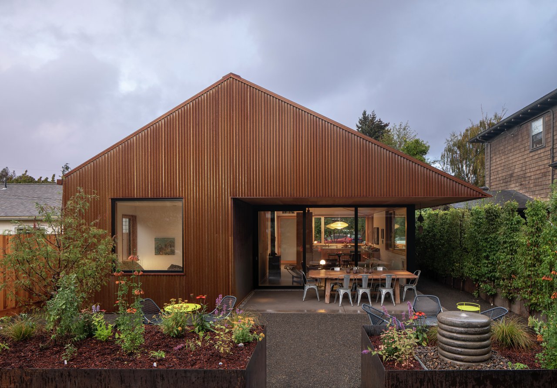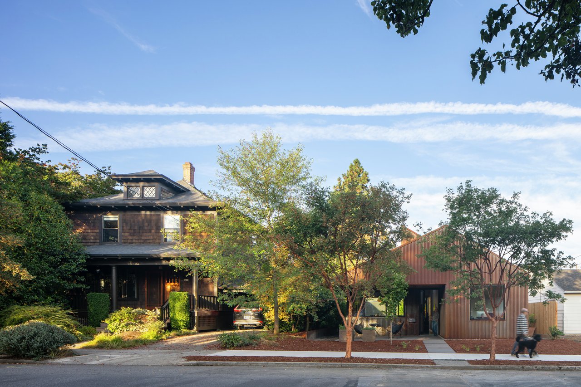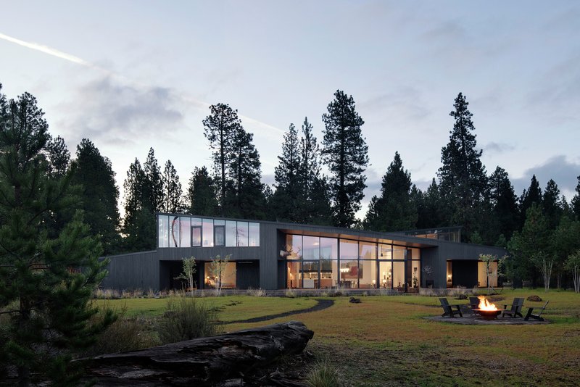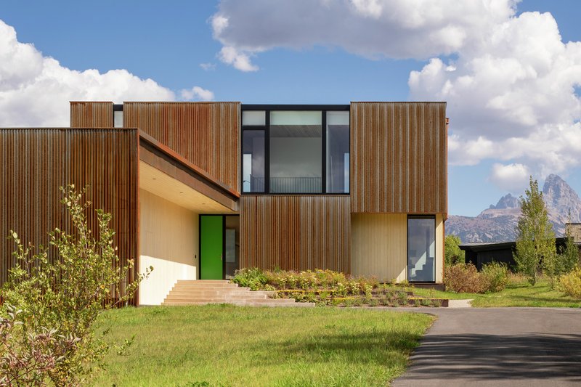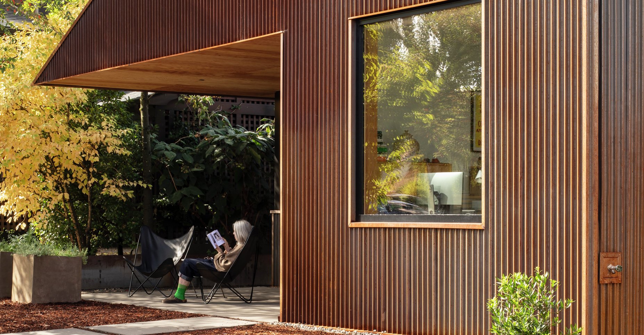
Alberta Arts House
Created for an active couple in their 70s, this compact single-story home is meticulously designed for aging in place comfortably. The residents chose to downsize from their three story house to a new 1,250 square foot home with no stairs, built next door.
Well proportioned and flexible spaces, abundant natural light, and an elegant, low-maintenance palette make this three-bedroom, two bath house comfortable to live in through all of life’s stages.
Combining contemporary form and grounded materials, the home blends in amongst the Craftsman-style homes of their neighbors. As longtime residents, the clients welcome their neighbors with a friendly front porch with large, street-facing windows. A covered terrace for evening dinner parties in the garden is the centerpiece of the couple’s vibrant social life. A front office and bathroom build capacity for an in-home caregiver in the future, and generous and level circulation space makes for comfortable navigation.
