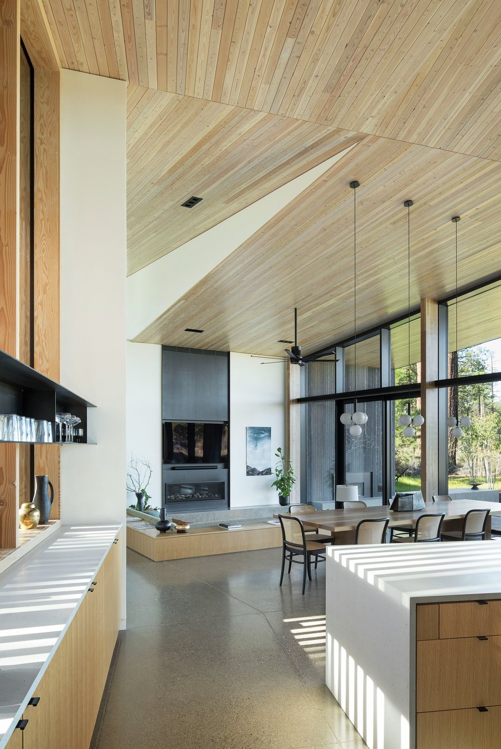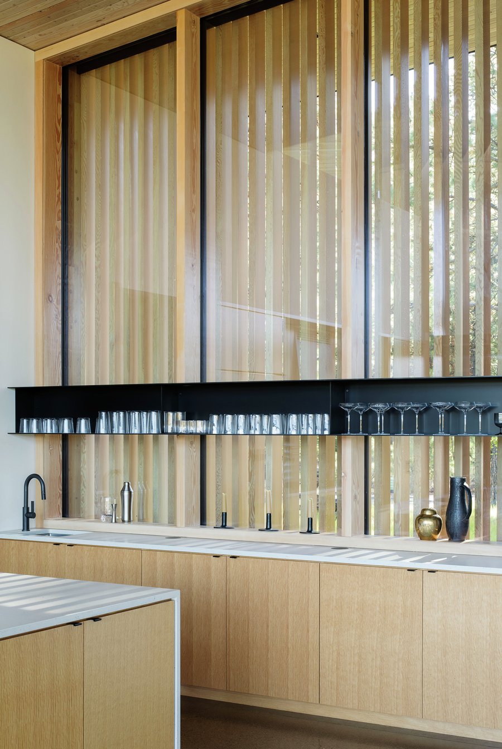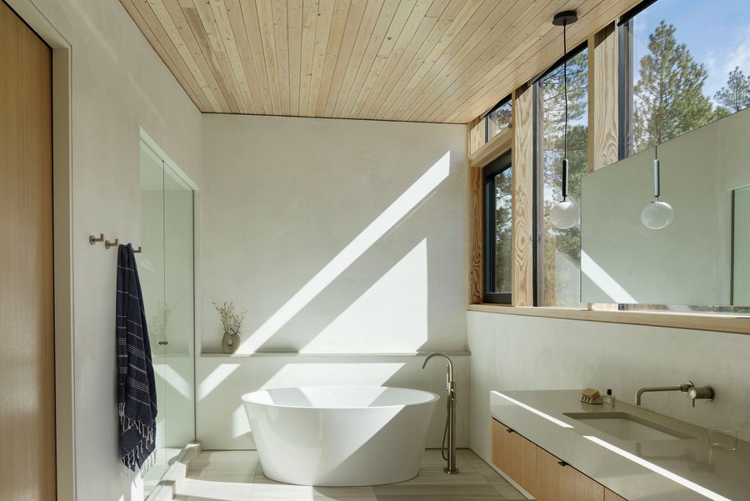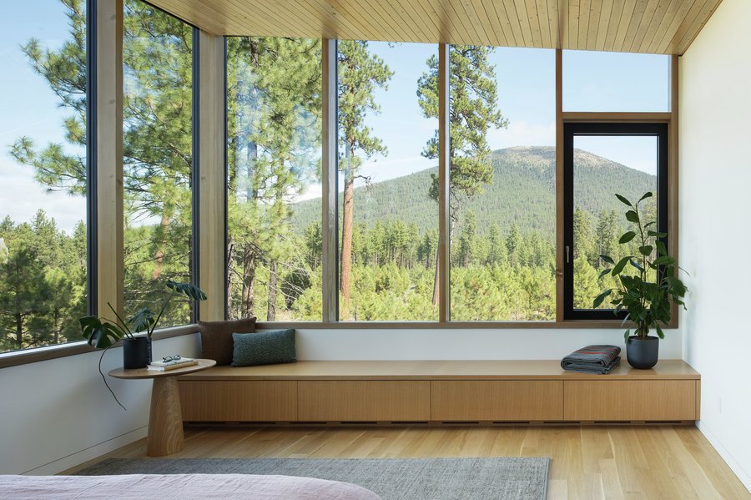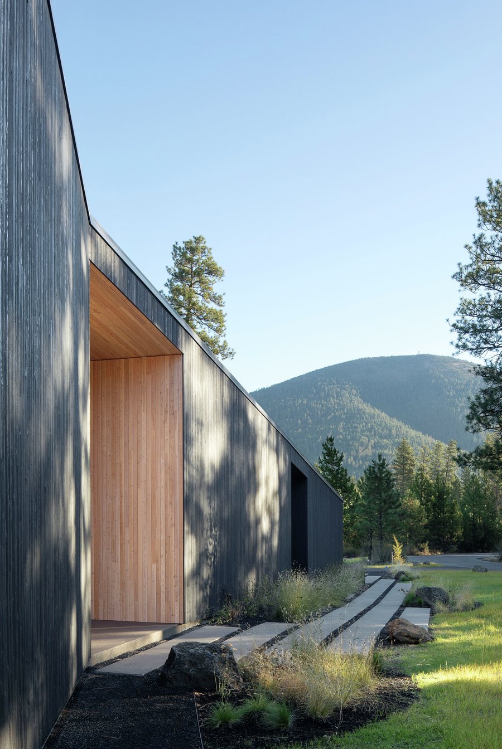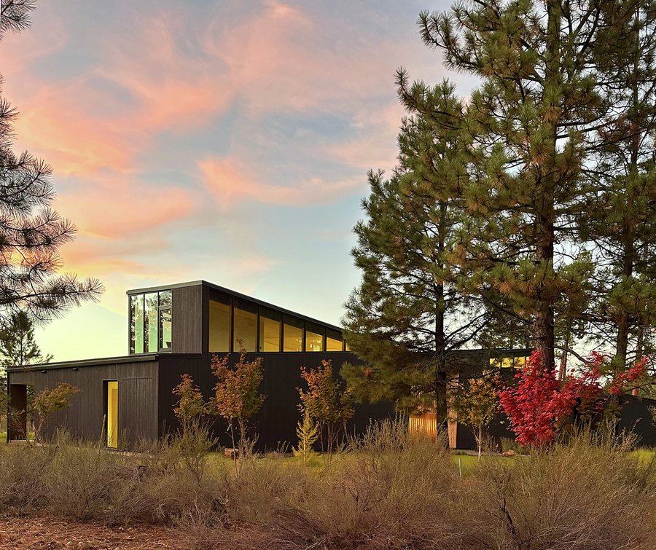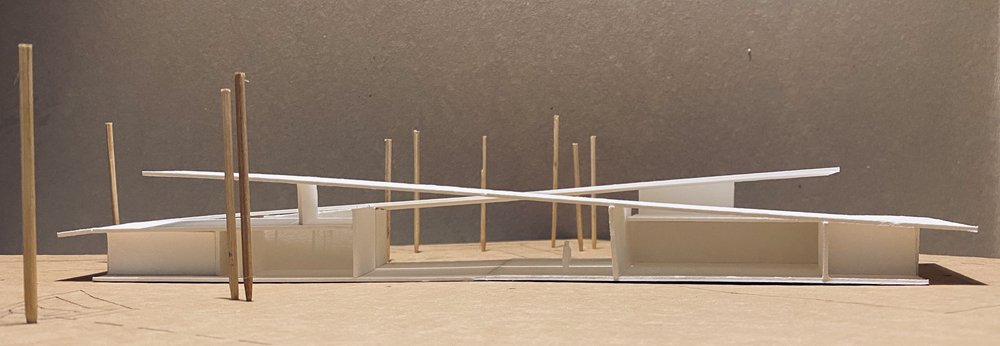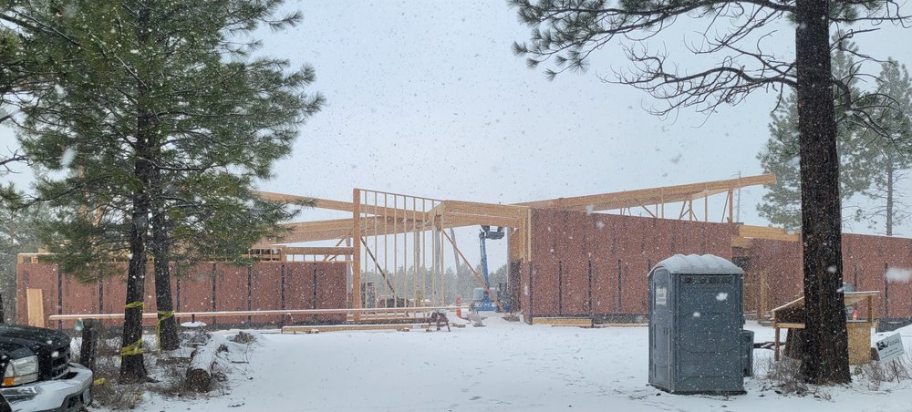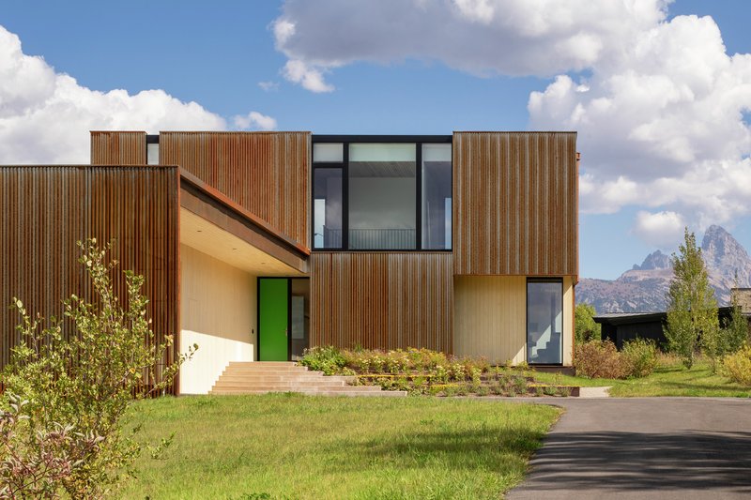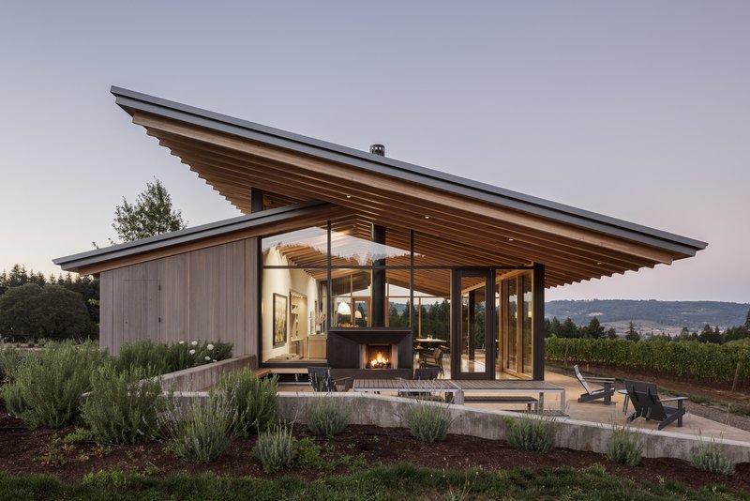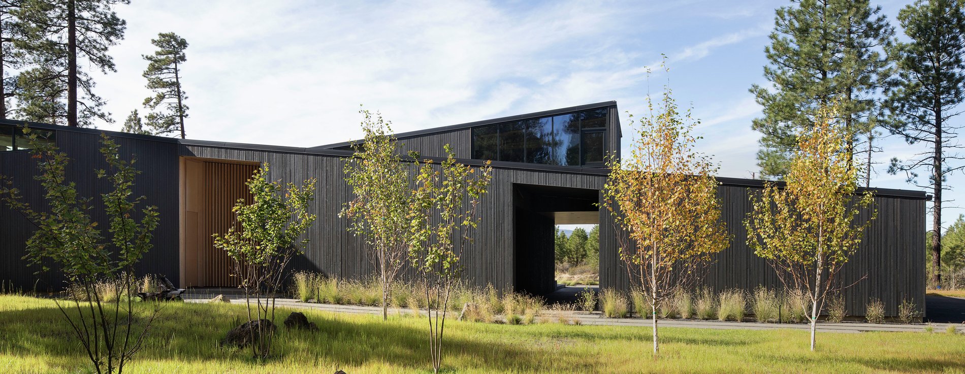
Black Butte Residence
The Black Butte Residence is a family retreat integrated into a forested site in the high desert landscape of central Oregon. The split form creates three types of spaces, each framing one of the area’s iconic mountain peaks. The primary bedroom at the north faces Black Butte, and the office on the south frames the Three Fingered Jack. The roofs of these more private spaces are cross-connected to form a central double-height space for gathering that is oriented towards the most prominent peak, Mount Jefferson. The house is sited with the ethic of a tent on a campsite, lightly placed on a previously disturbed area of the site, thereby preserving the family’s favorite spot for stargazing.
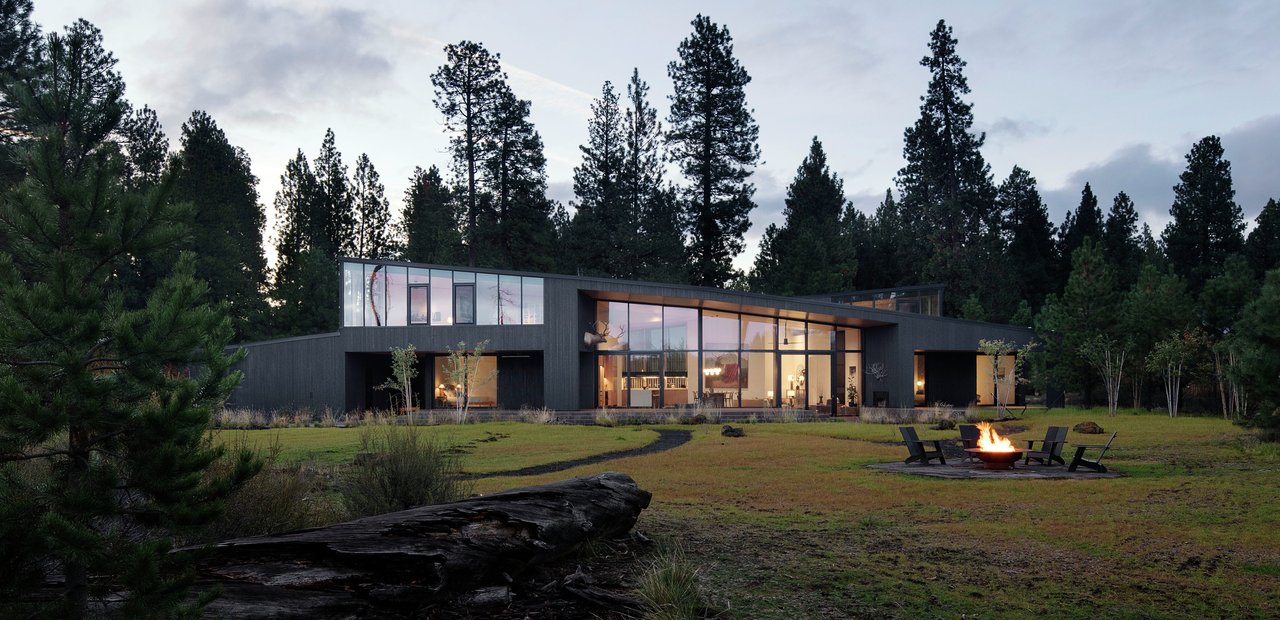
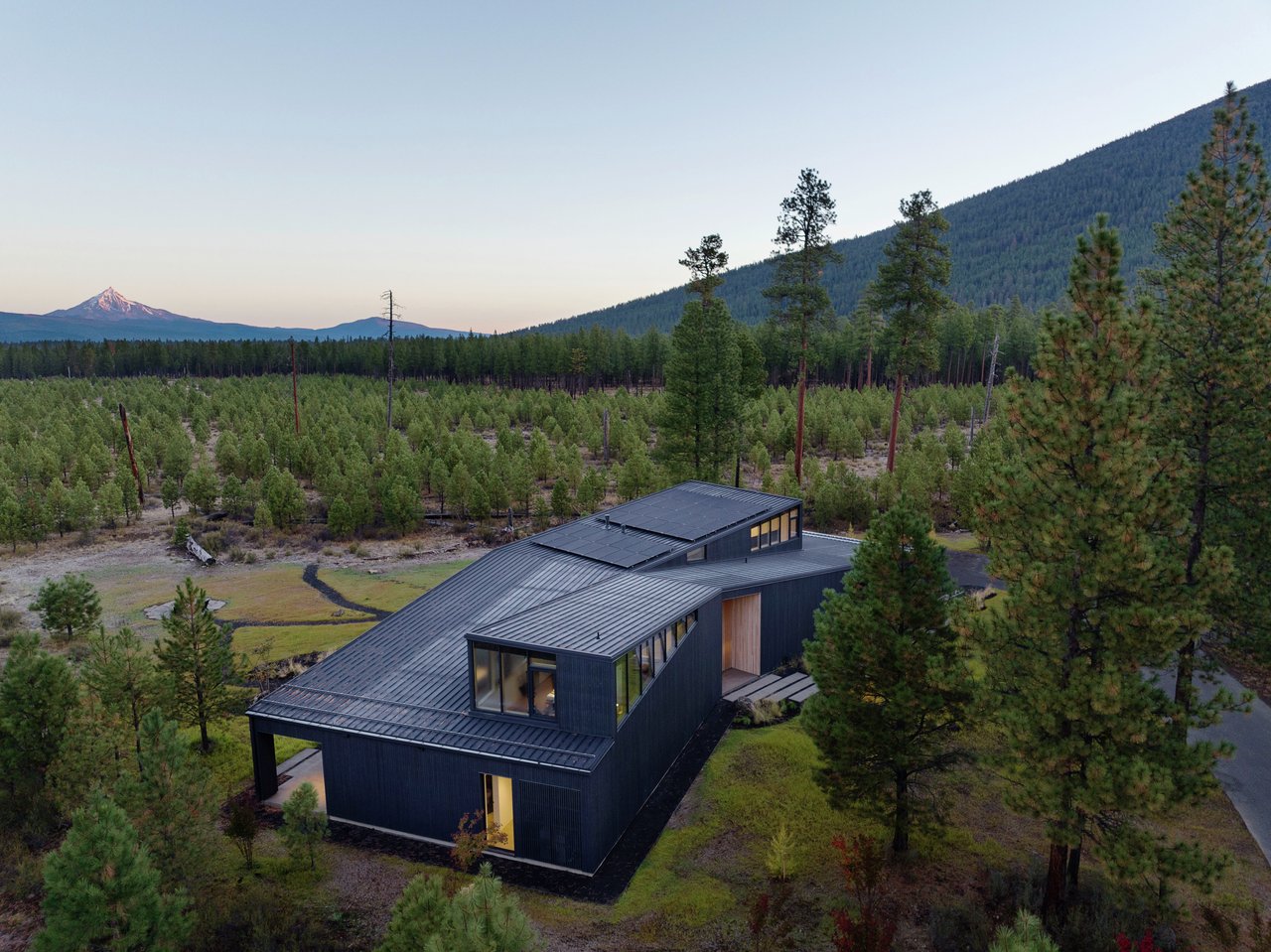
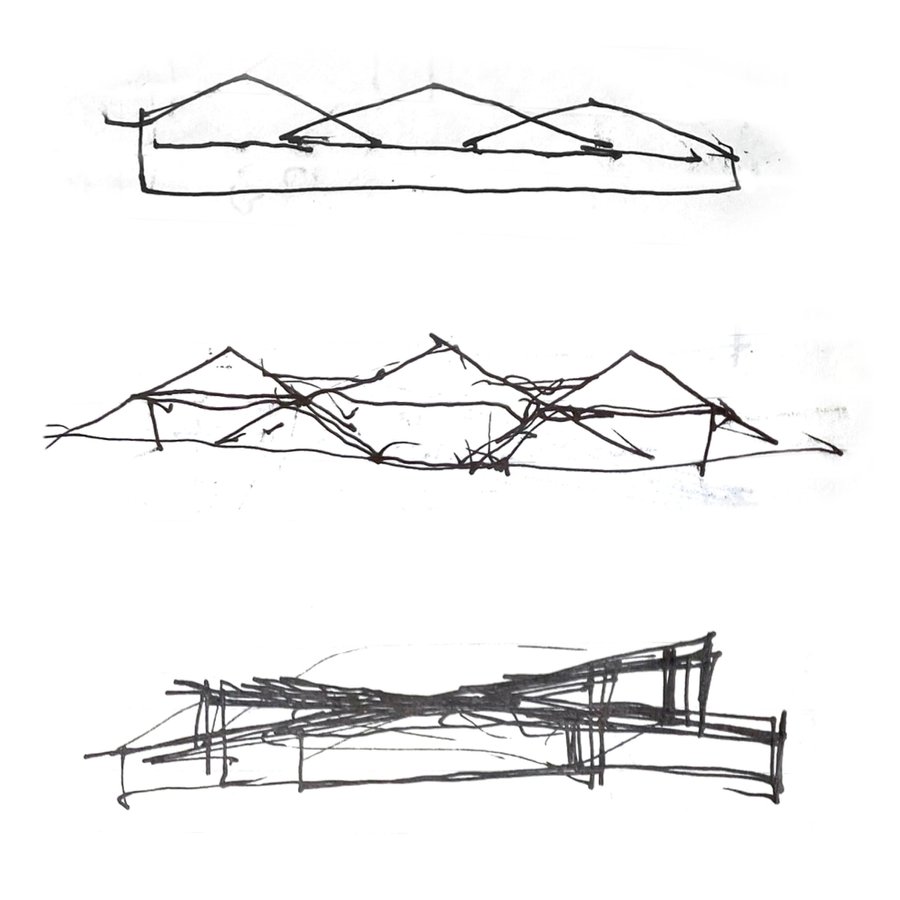
Care was taken to site the residence to capture views of the three mountains; Jefferson, Three Fingered Jack, and Black Butte, which also served as inspiration for its form.
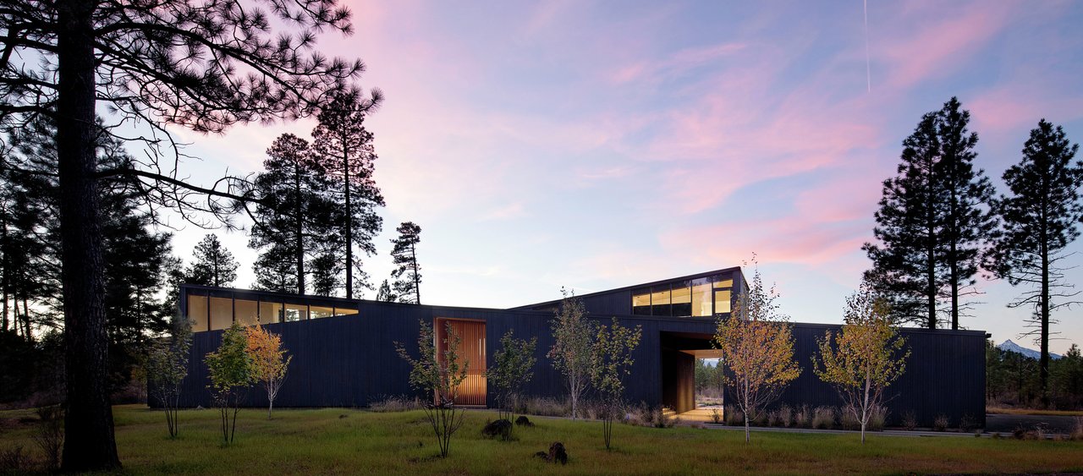
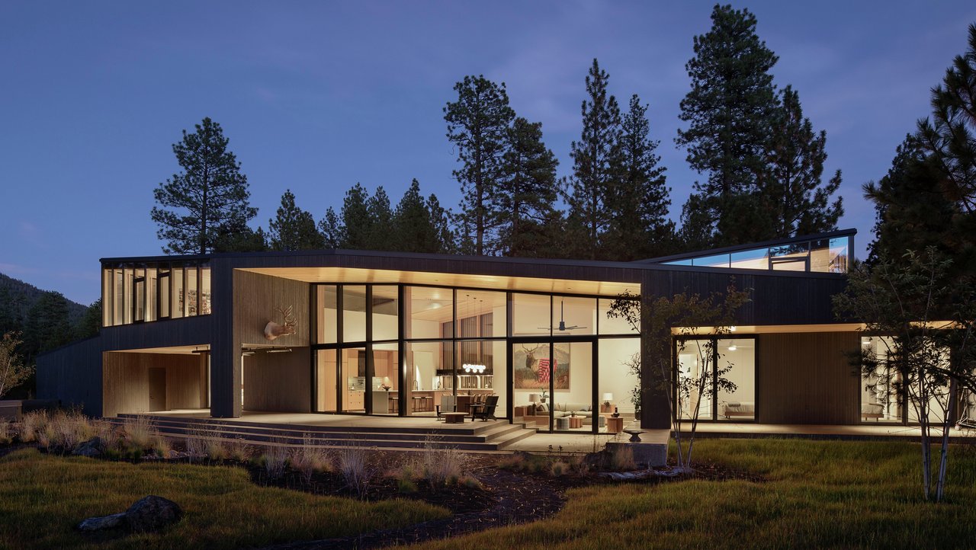
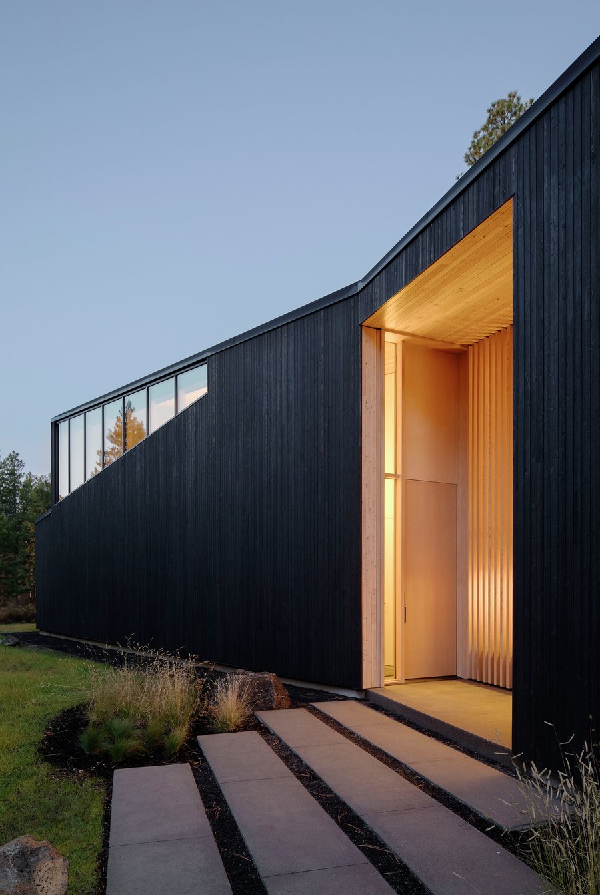
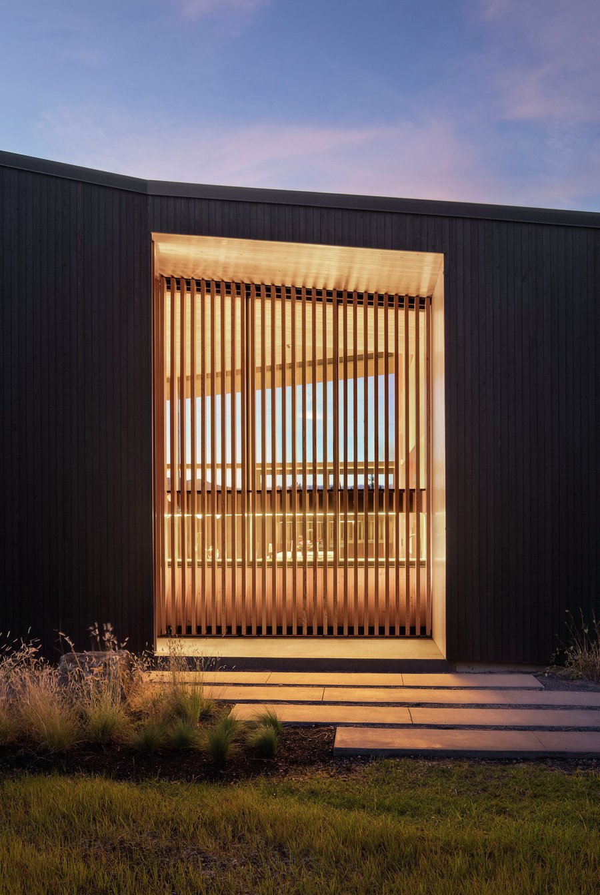
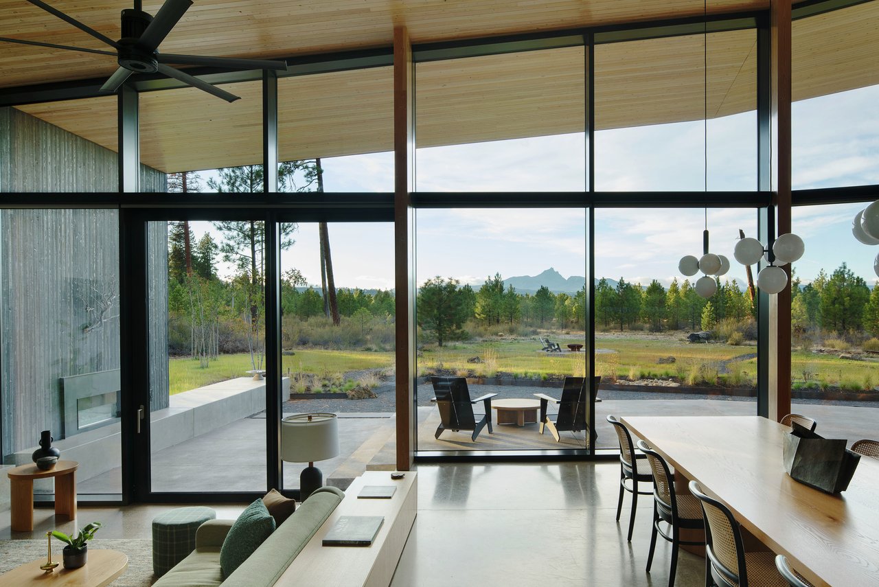
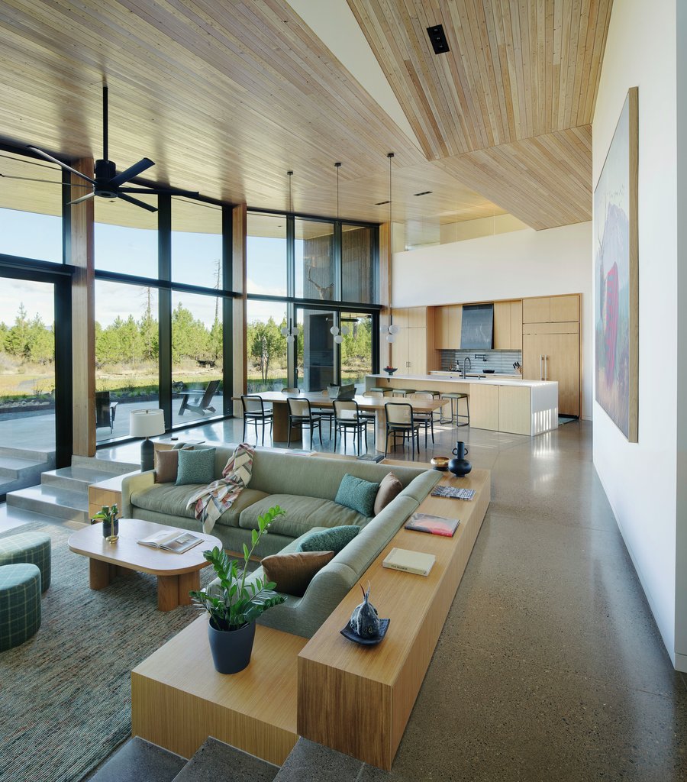
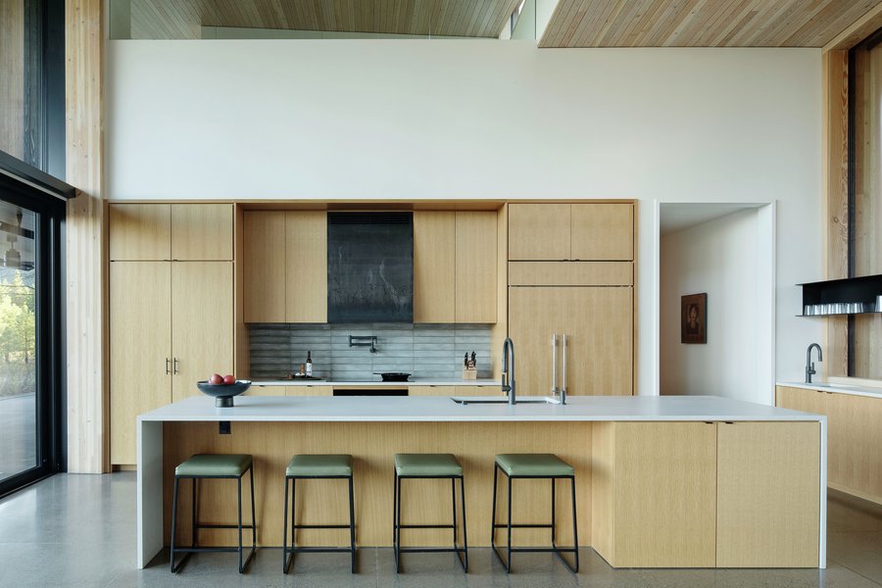
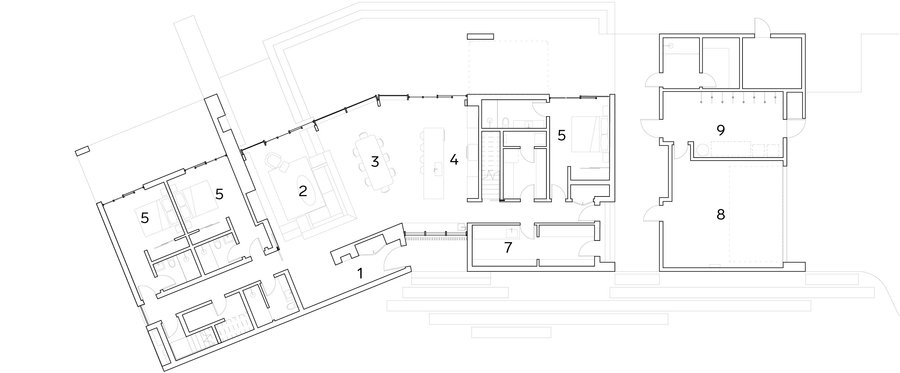
First Floor Plan
Legend: 1 Entry; 2 Living Room; 3 Dining Room; 4 Kitchen; 5 Bedroom; 6 Office/ Guest; 7 Mud/ Laundry; 8 Garage; 9 Bike Storage
