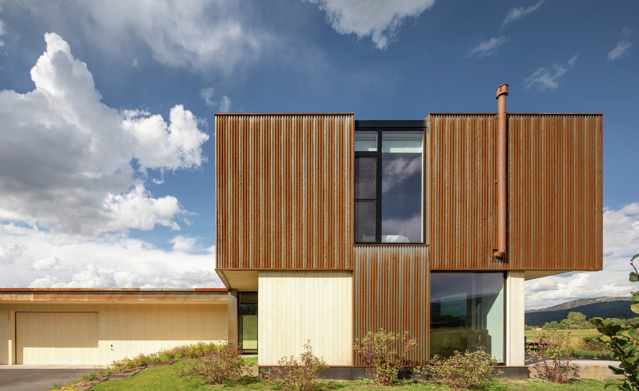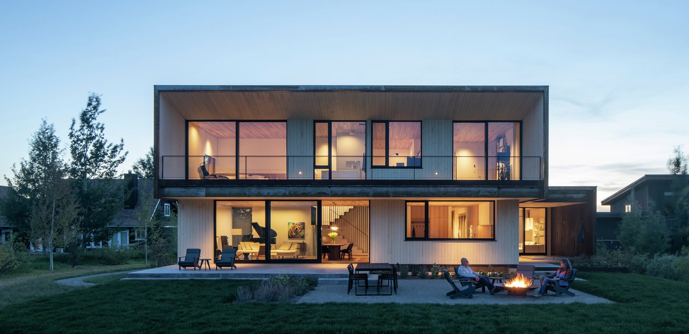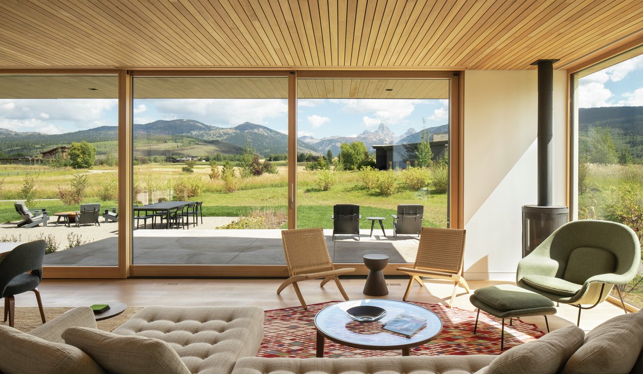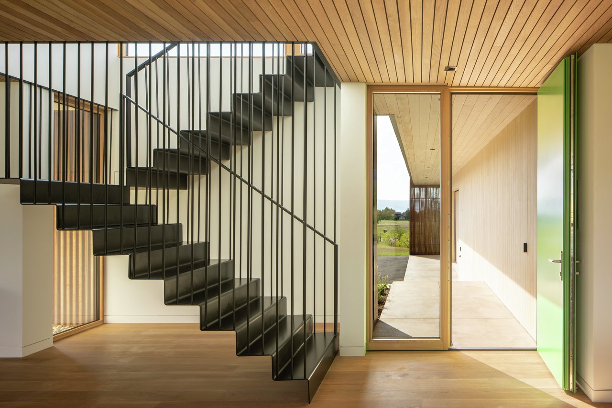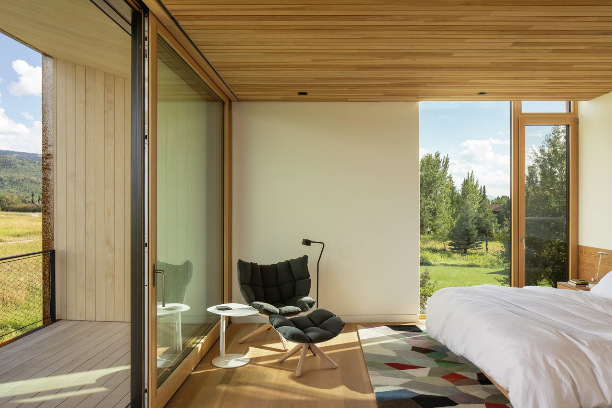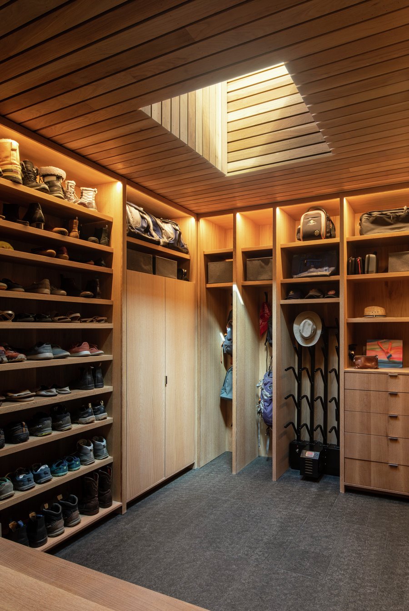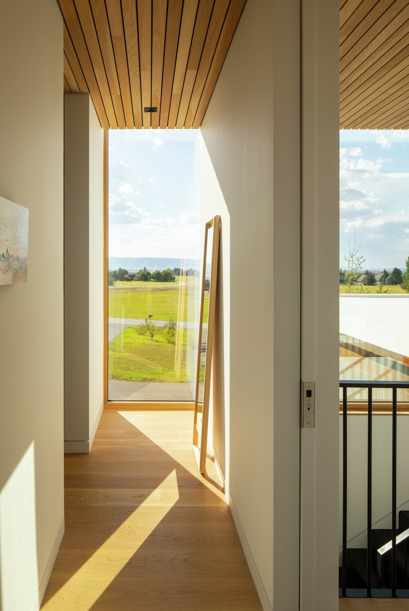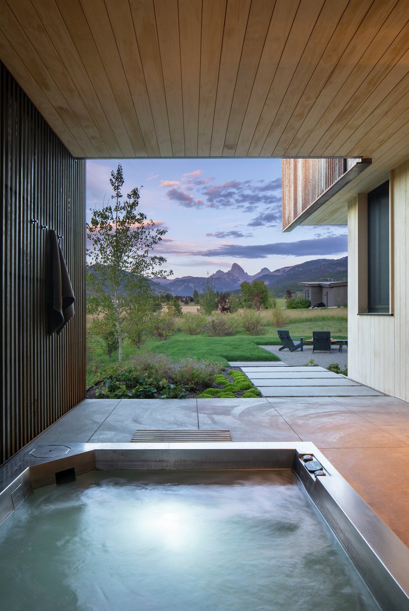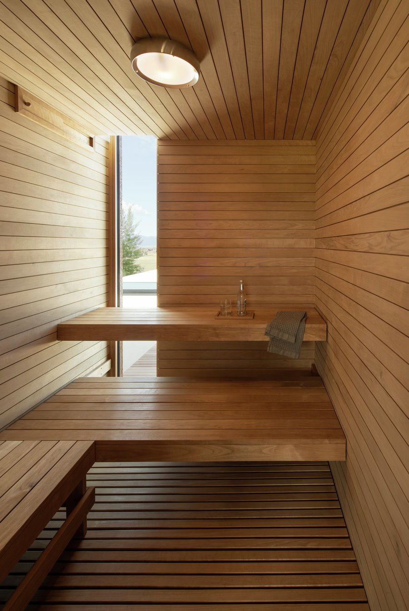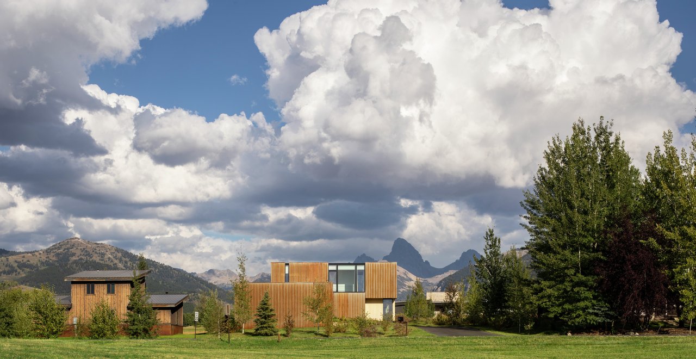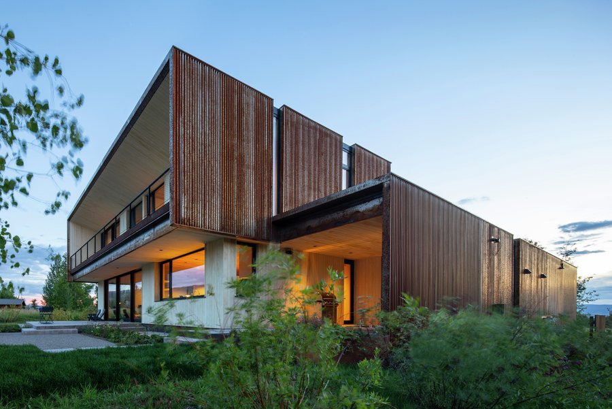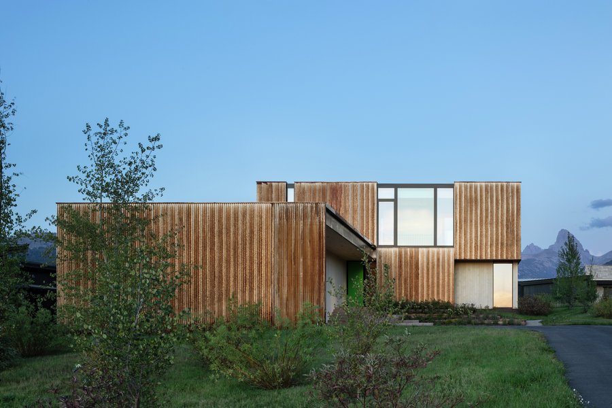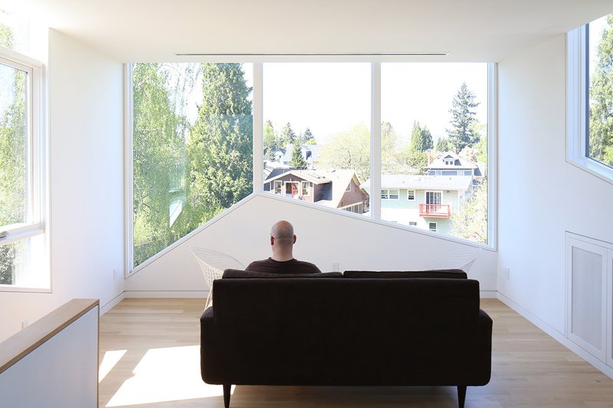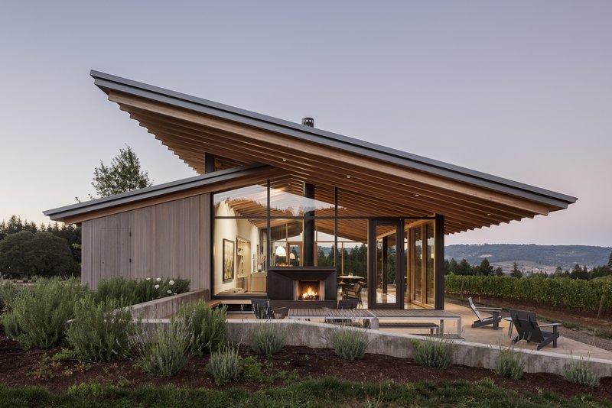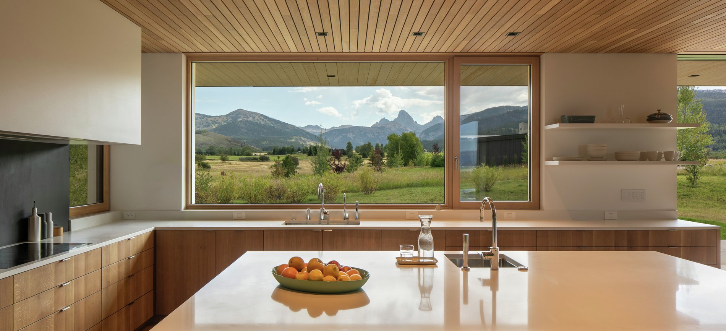
Alta House
This private residence was designed as a seasonal home for a couple who enjoy an outdoors lifestyle. Situated in Alta, Wyoming, with direct views of the Teton Range, the design is centered around the sublime mountain landscape. The three-bedroom home is intimately scaled with a program that balances indoor and outdoor gathering spaces and includes separate storage for the couple’s sporting equipment and vehicles.
Wyoming’s climate called for materials and sustainable solutions focused on durability and conservation. The flat roof design limits dangerous snow slides, and the custom steel profile and timber façade stand up to harsh weather without extensive maintenance. To enhance energy efficiency and thermal comfort in an extreme climate, the home is super-insulated with innovative wood fiber insulation, triple pane doors and windows with larch and metal cladding and includes an energy recovery ventilation system.
