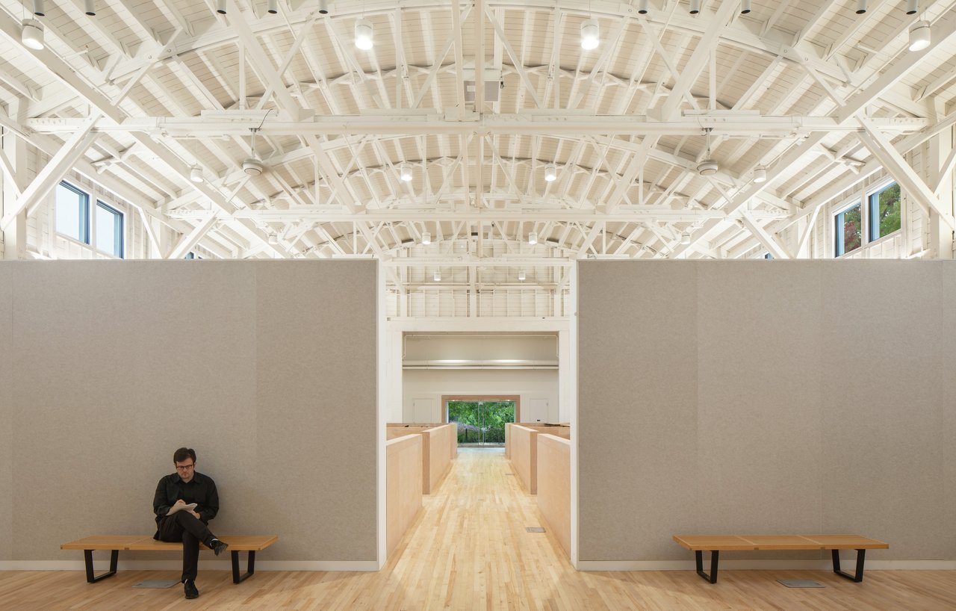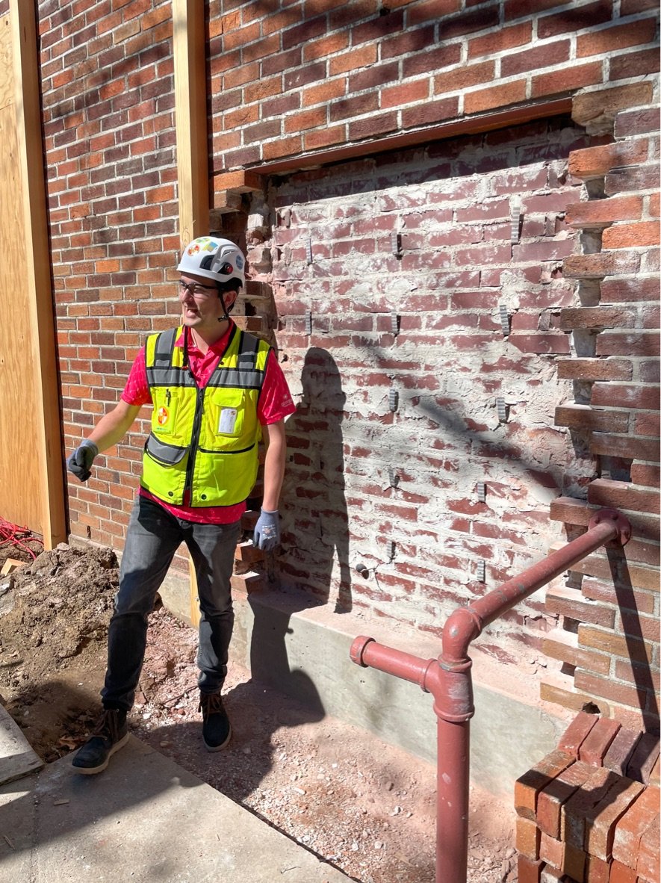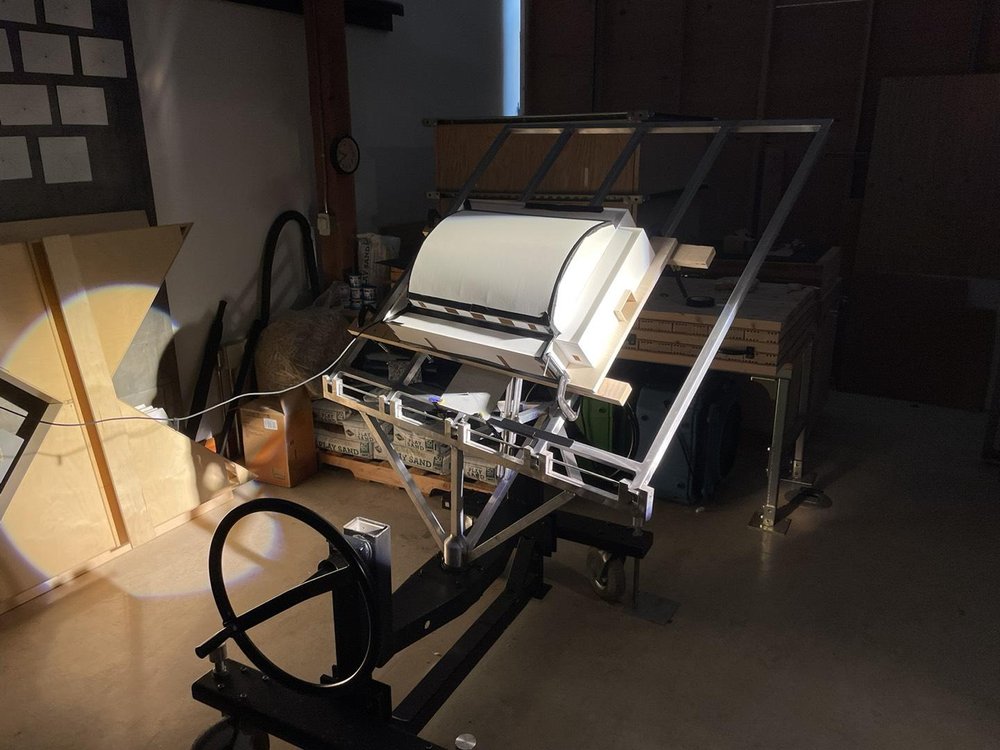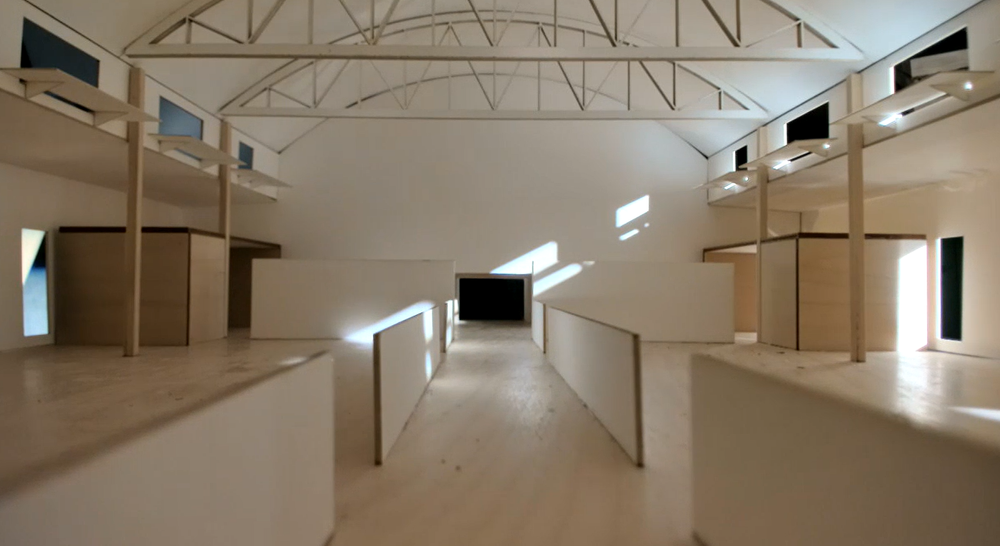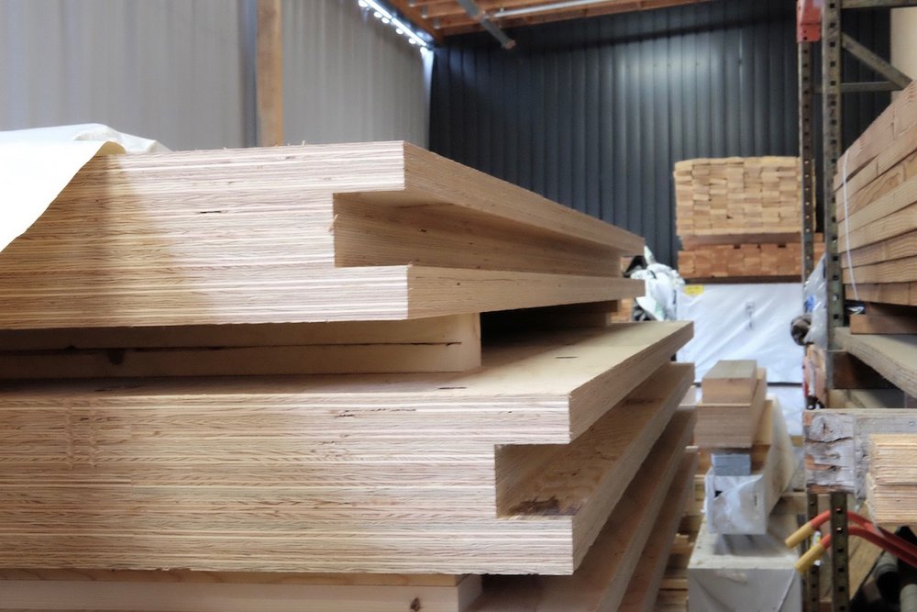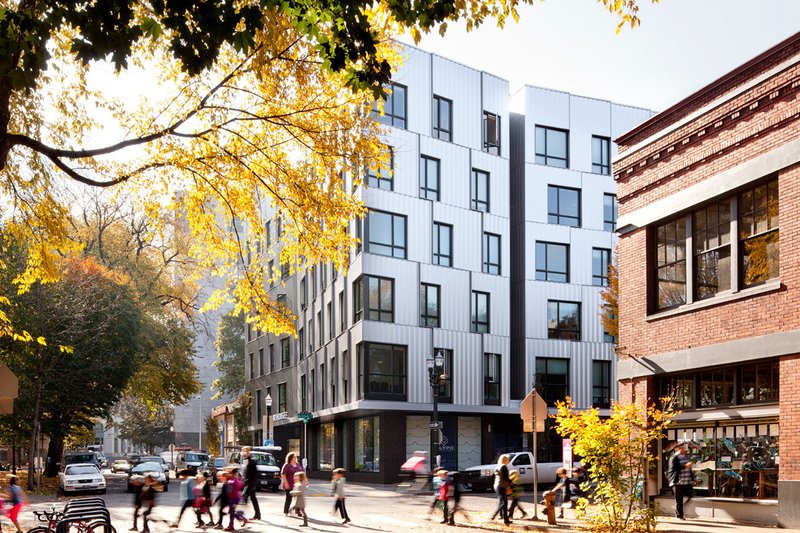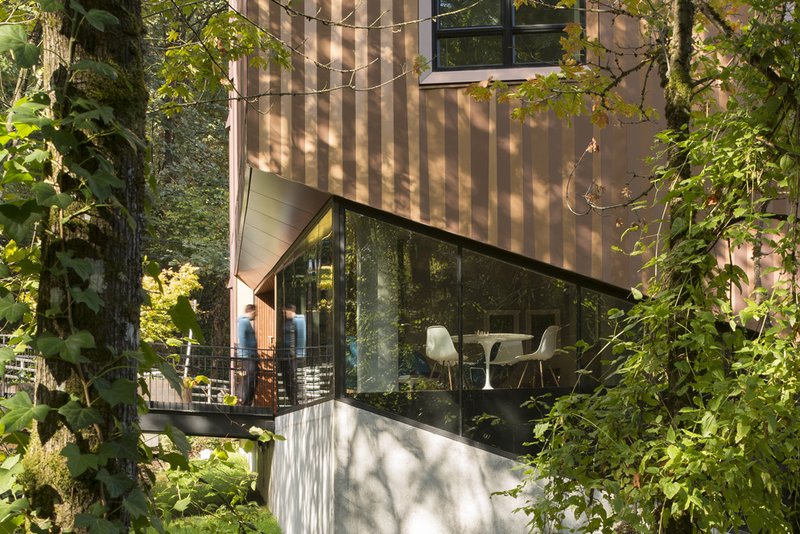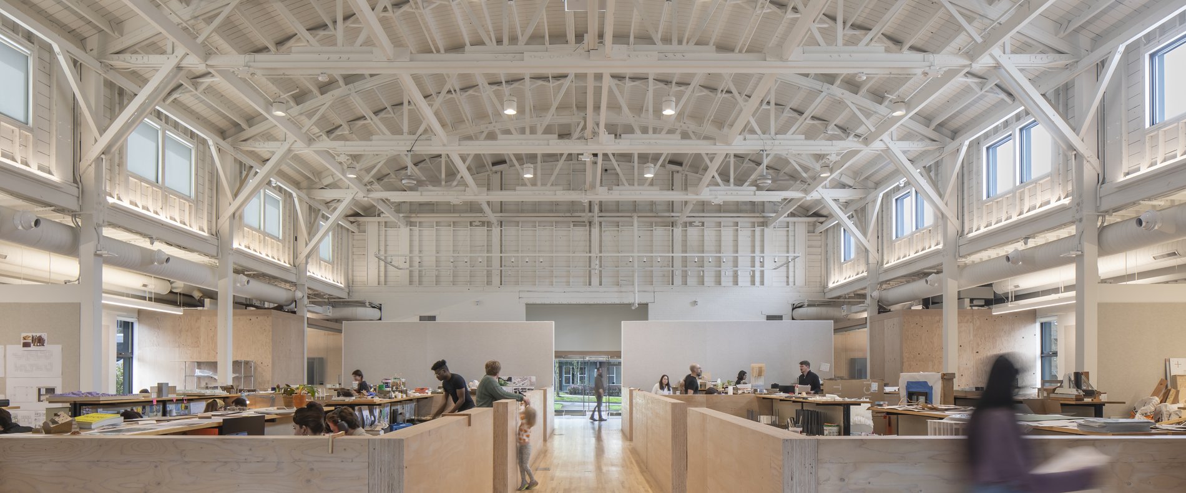
University of Oregon, Highland Hall
The University of Oregon relocated its Portland program to an existing educational campus in North Portland, formerly the home of Concordia University. LEVER was selected to transform a gymnasium turned performing arts facility into a new home for the Department of Architecture. This initiative restores the structure’s historical integrity while transforming it into a contemporary educational facility that supports learning, experimentation, and community. The project embodies the values of the Department by foregrounding a commitment to environmental sustainability.
To reveal the building’s original character, elements such as the dramatic bowstring roof trusses and masonry walls are uncovered, restored, and celebrated. The design also restores clerestory windows, adds two iconic new timber and glass entry vestibules, and incorporates operable ground floor windows to maximize natural light and ventilation. Extensive daylight analysis was conducted in collaboration with the University’s Energy Studies in Buildings Laboratory to ensure optimal daylighting conditions are achieved within the open studios, seminar rooms, and faculty offices. The building transformation also takes advantage of the high bay studio space to increase the building’s thermal performance and enhance user comfort. Mechanically controlled vents and high-volume fans assist with natural ventilation in the summer; and in the winter, they destratify hot and cold air to reduce energy usage. The entire building envelope is upgraded with new, continuous insulation that when combined with a modern HVAC system with integrated heat recovery, will create a high performing building.
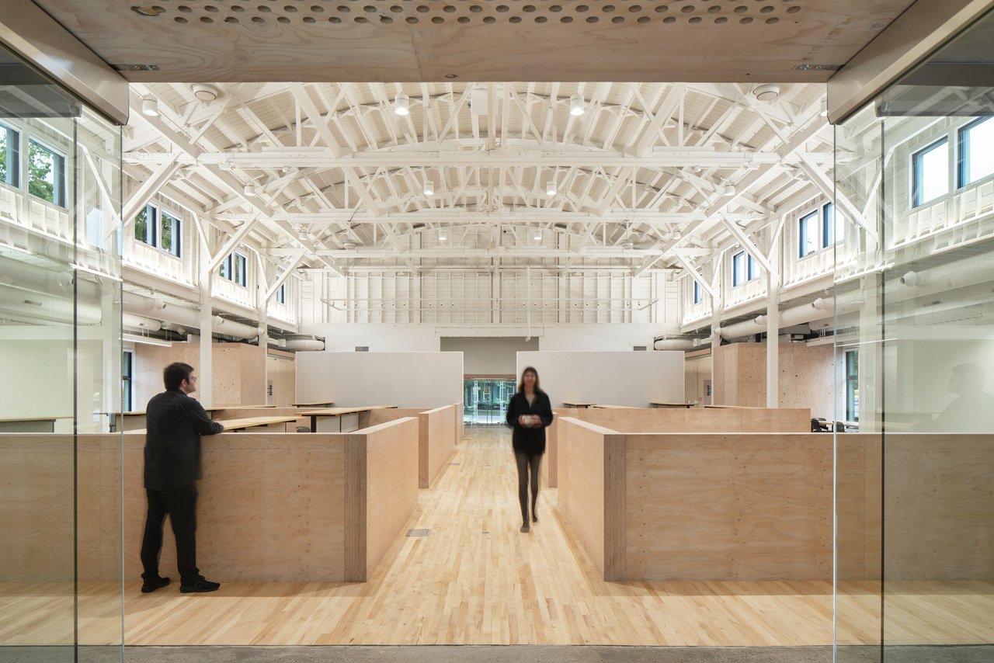
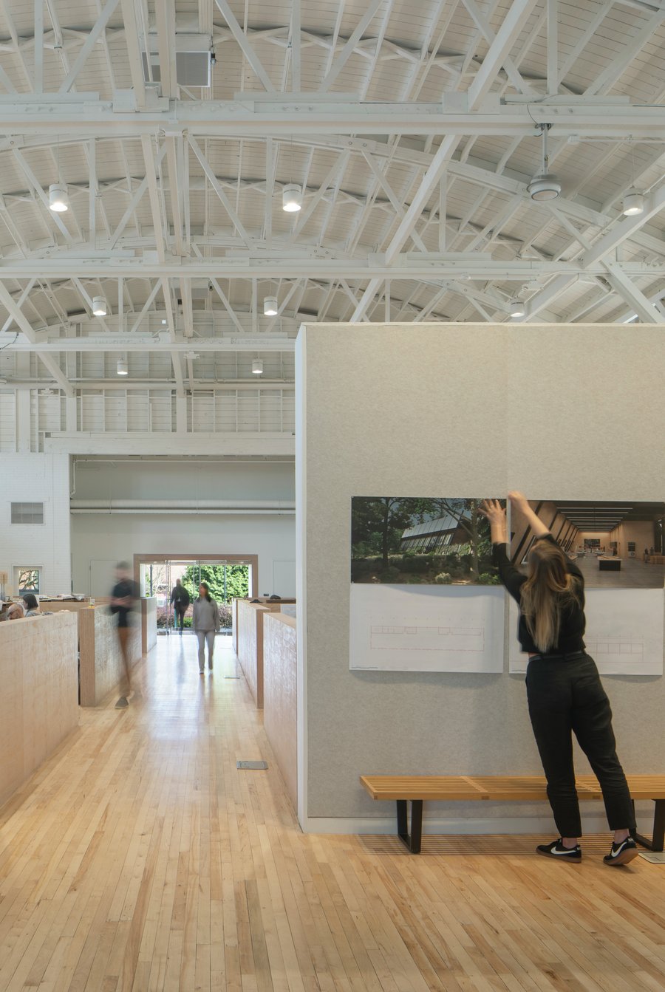
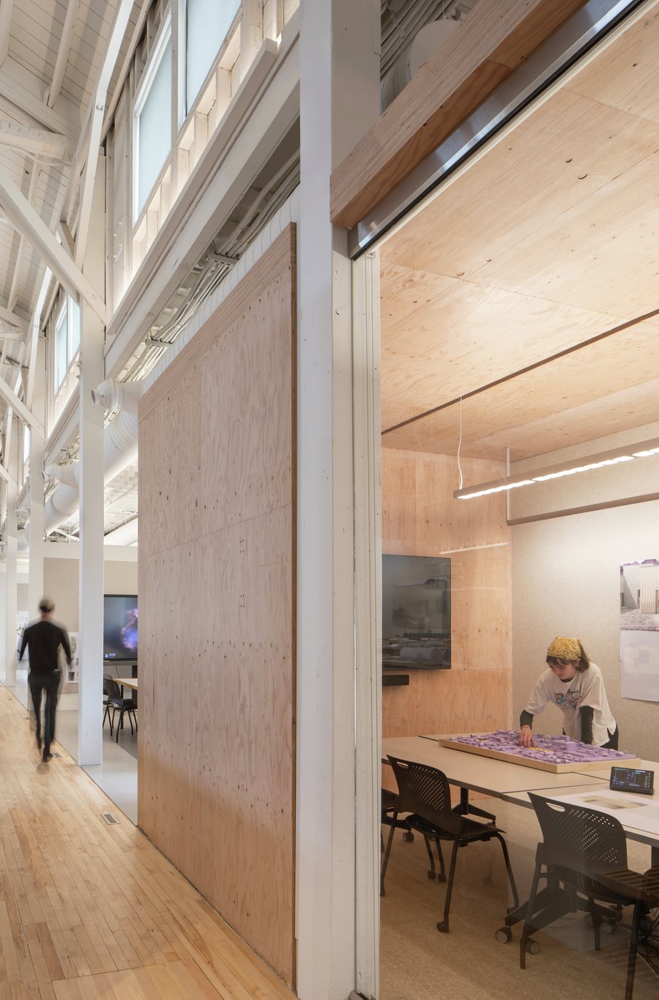
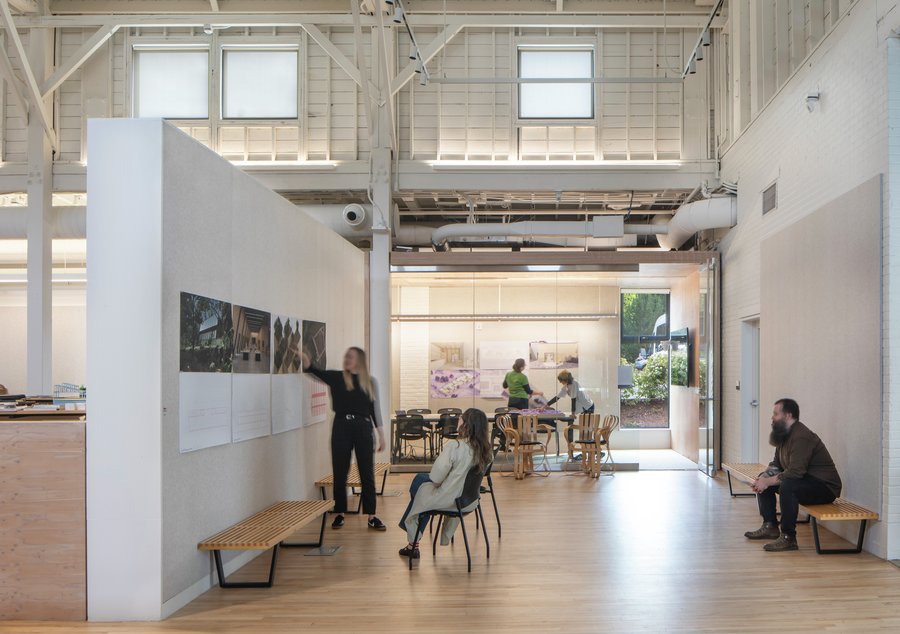
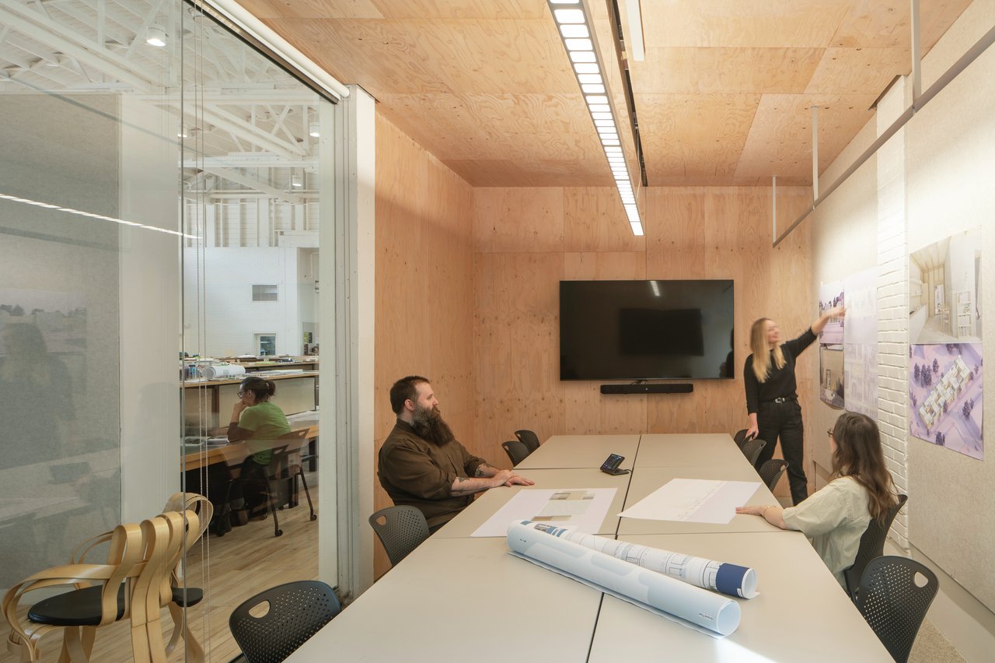
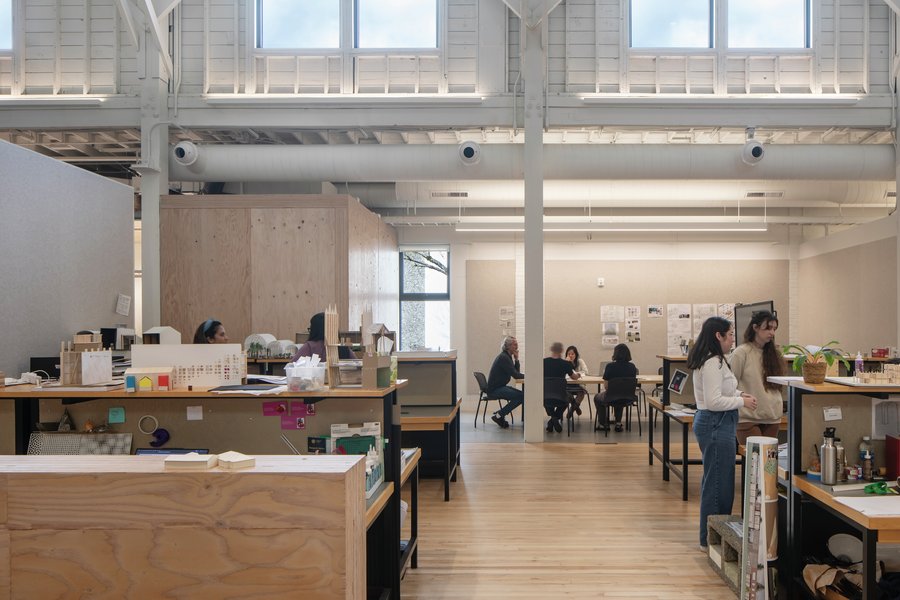
Other community spaces are flexible, serving as student review spaces or open areas for group work.
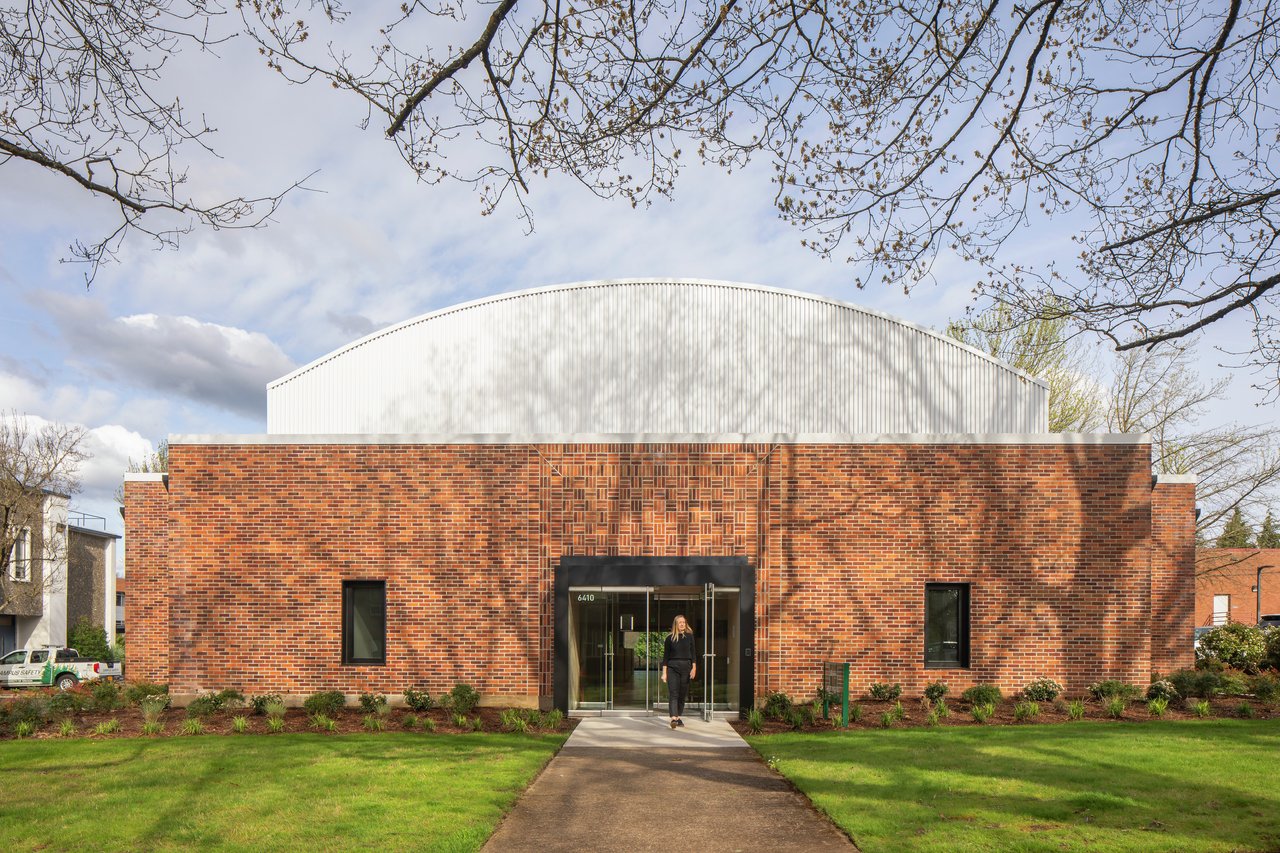
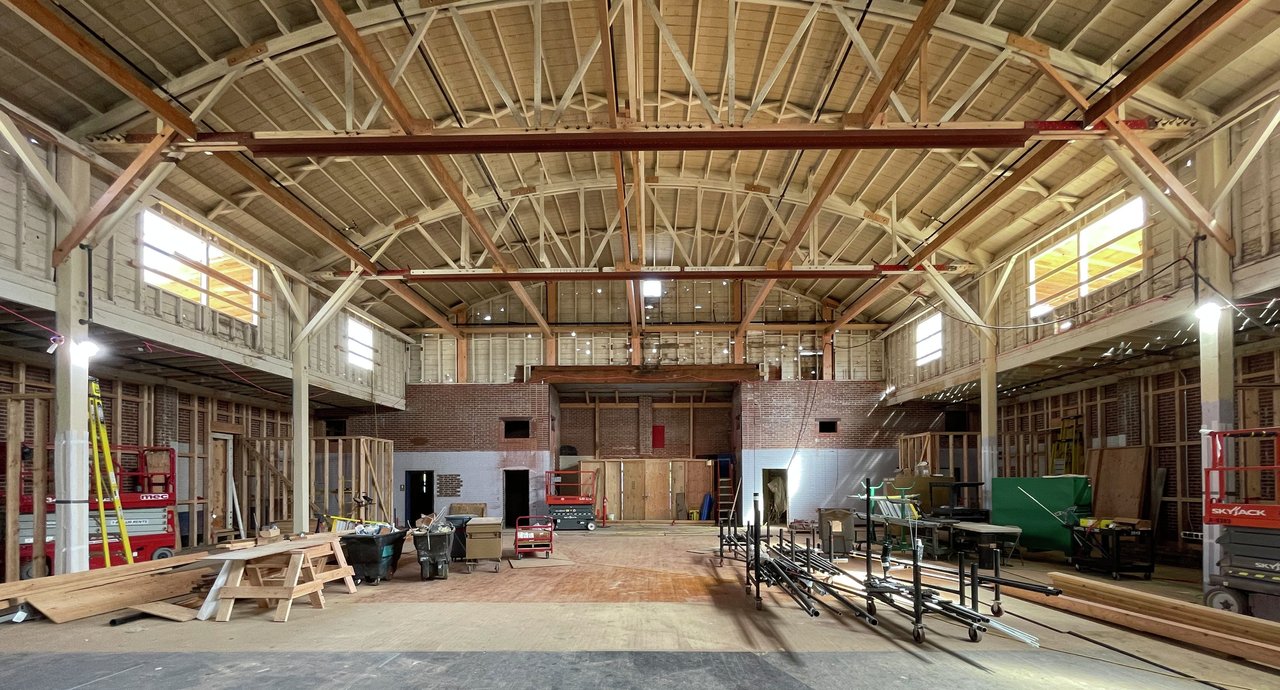
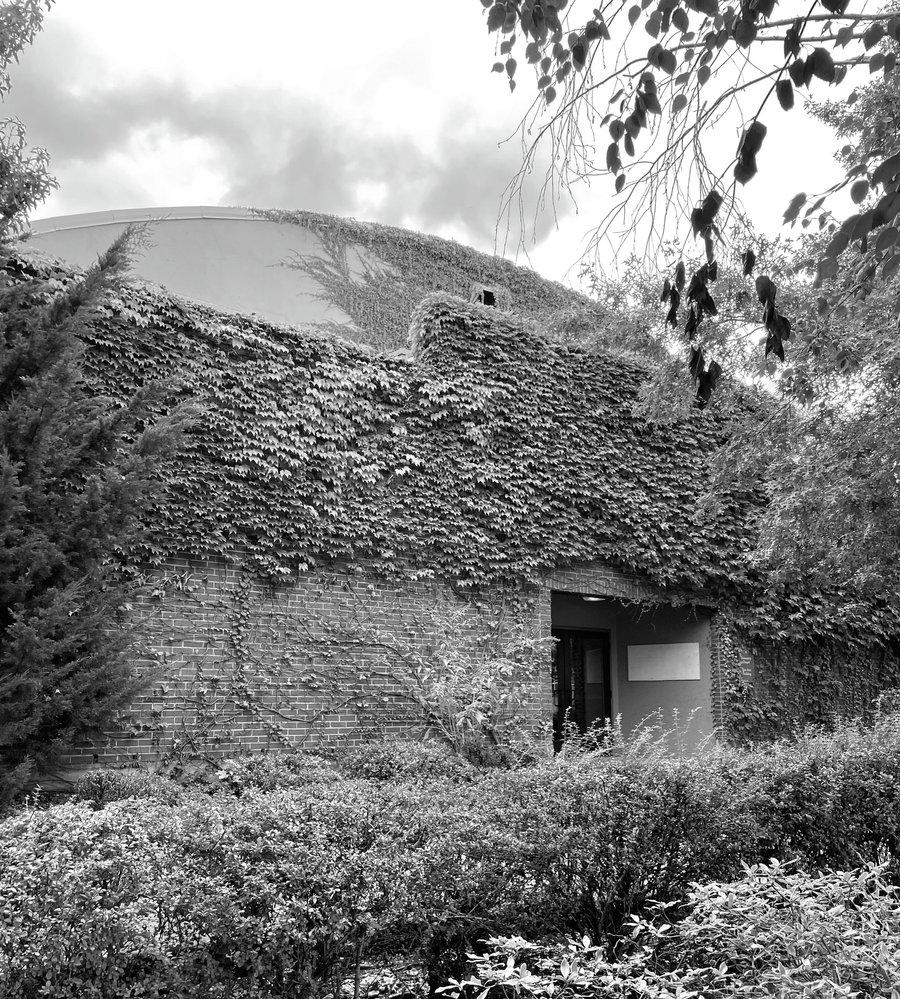
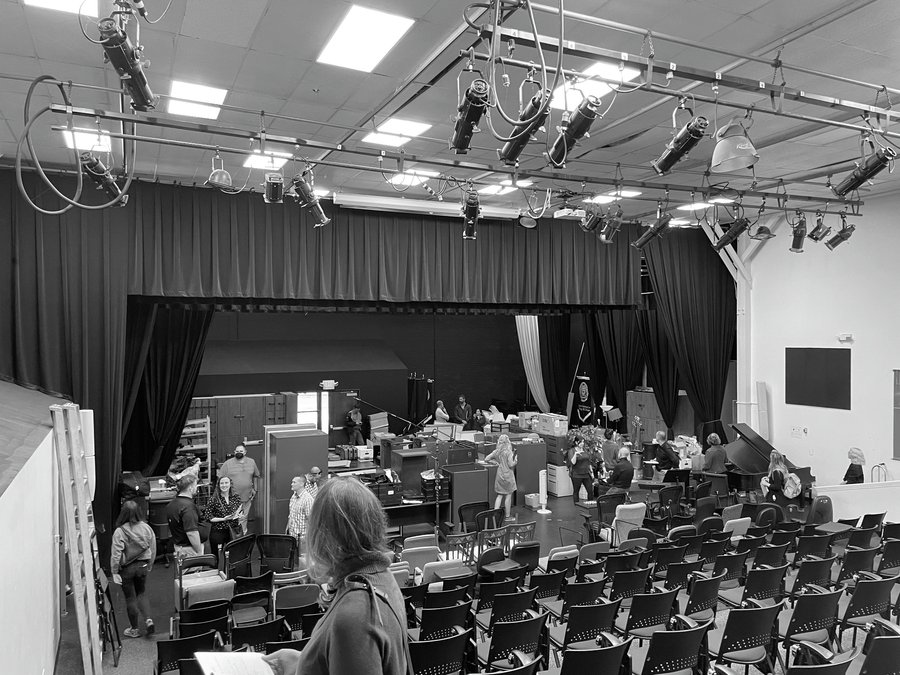
Existing Building
The design transforms a former gymnasium turned performing arts space into a home for architectural design students and faculty.
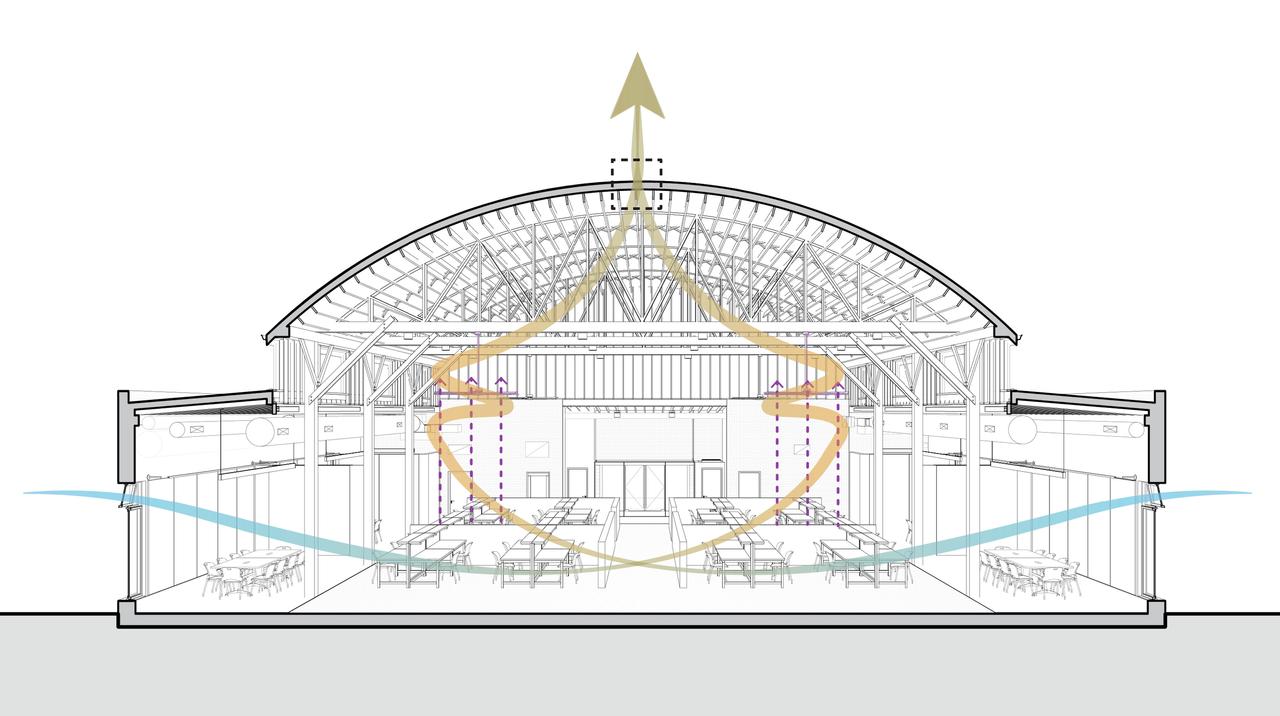
The design emphasizes natural ventilation supported by high volume fans and mechanically controlled vents. These strategies ensure the large, open space is high on comfort and low on energy use.
