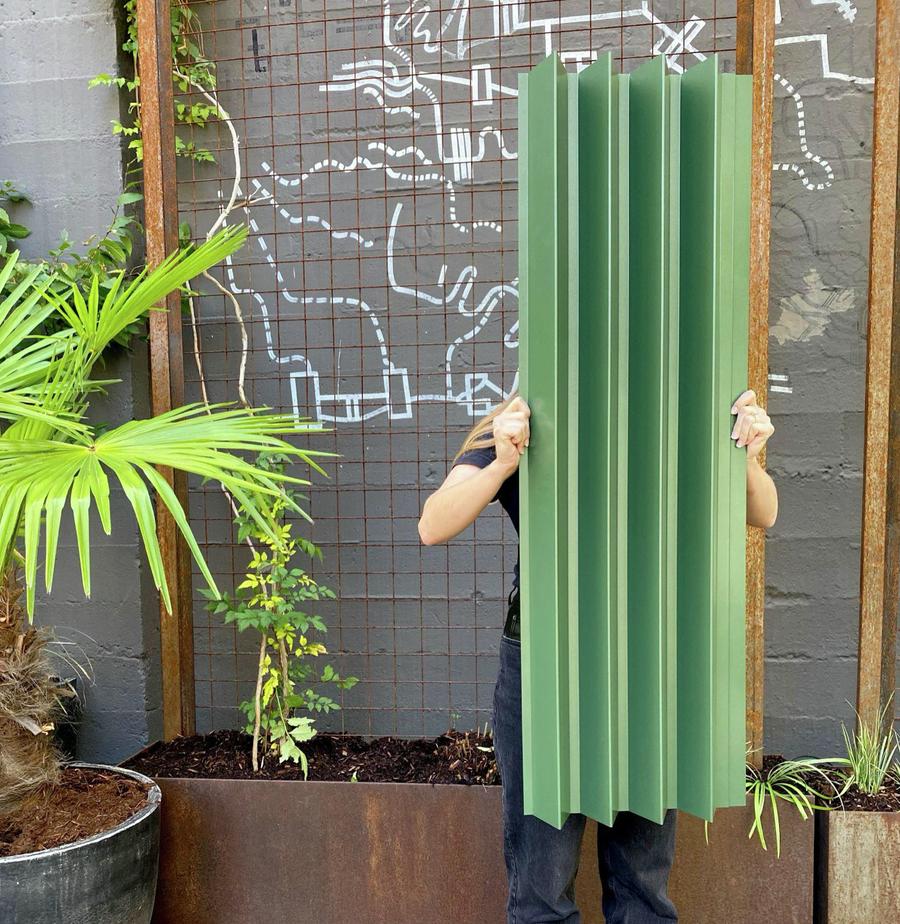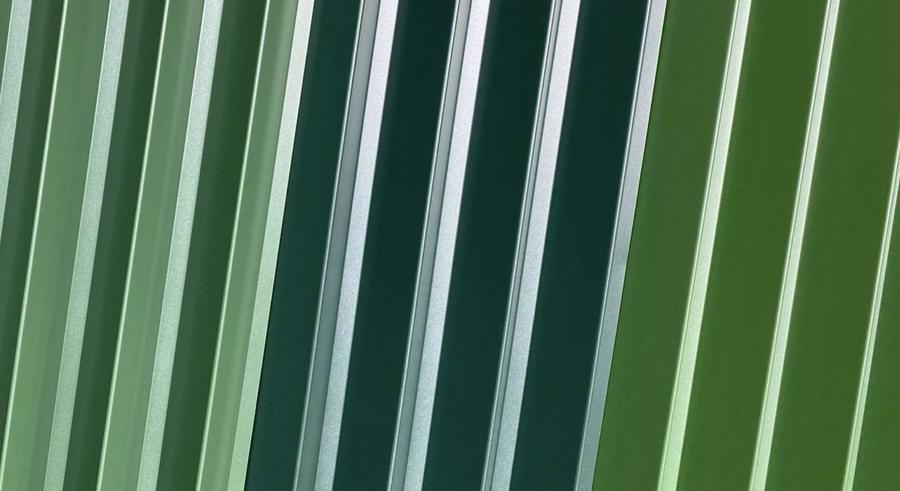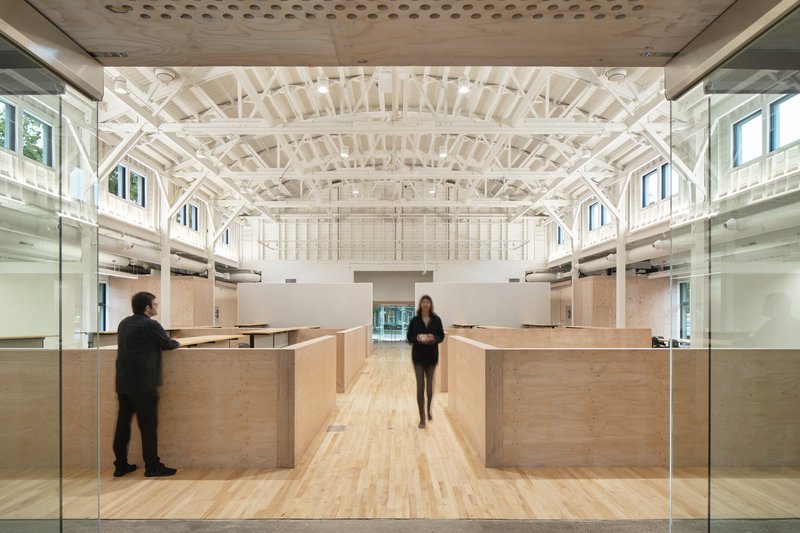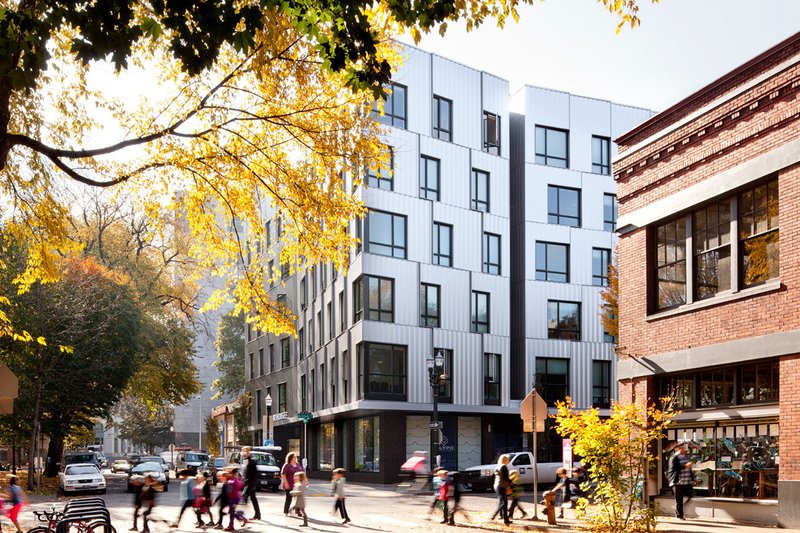
Portland State University, Schnitzer School of Art + Art History + Design
Portland's iconic Park Blocks are a bridge of landscapes linking the city. A new building for Portland State University (PSU) Schnitzer School of Art + Art History + Design located at the terminus of the South Park Blocks, forms another kind of bridge—a cultural one—that connects the university to the other culture-making institutions along the park.
This building unifies the School by housing all three practice areas under one roof. Art Practice, Art History, and Graphic Design departments come together to form a vibrant center for art and design that fosters collaboration and inclusion. This interdisciplinary facility engages the city with art and design galleries on Broadway, welcomes the community into a west facing “work yard” for events and display at Park Avenue, links to the Native American Student and Community Center with landscape along Jackson Street and provides an activated segment of the "Green Loop" linear city park on College Street.
The design process for the School centers student voices through an initiative guided by Dr. Amara Perez, a consultant for equity and inclusion. Perez implemented a research inquiry using a Critical Race Spatial Lens to lead a cohort of fifteen black, indigenous, and people of color (BIPOC) art and design students to create a series of “Spatial Aspirations" used to inform the planning and design of the project. Some of the things the process yielded include a secure outdoor space connected to nature for gathering, working, and resting; and a student-run gallery that is open and connected directly to student common space with public visibility.
To meet the LEED Gold target, the project incorporates sustainable design elements such as a fully planted roof, an all-electric mechanical system, and a mass timber structure. 50 percent of the wood used to create the glulam columns and beams are sourced from regional Tribal enterprises.
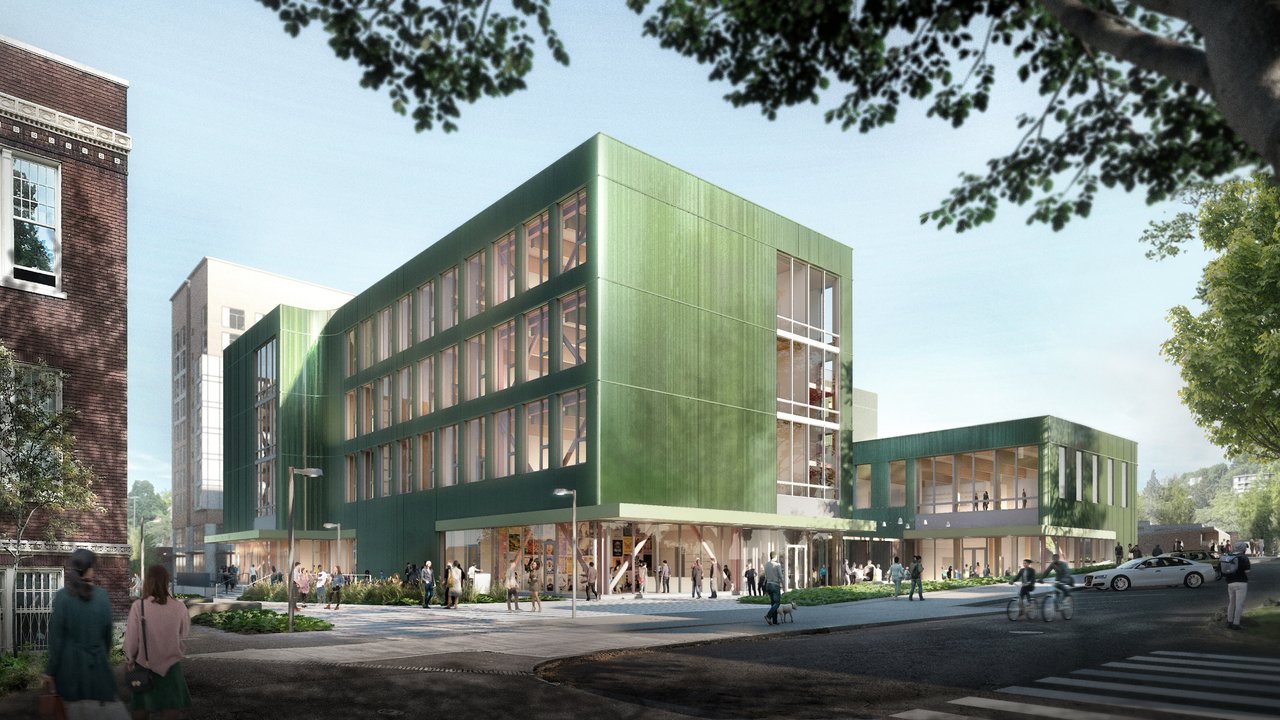
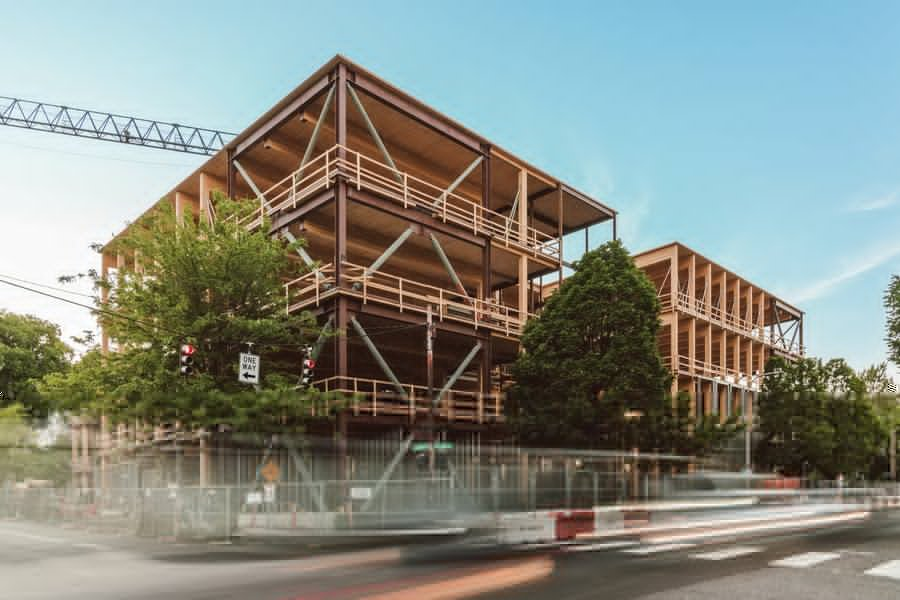
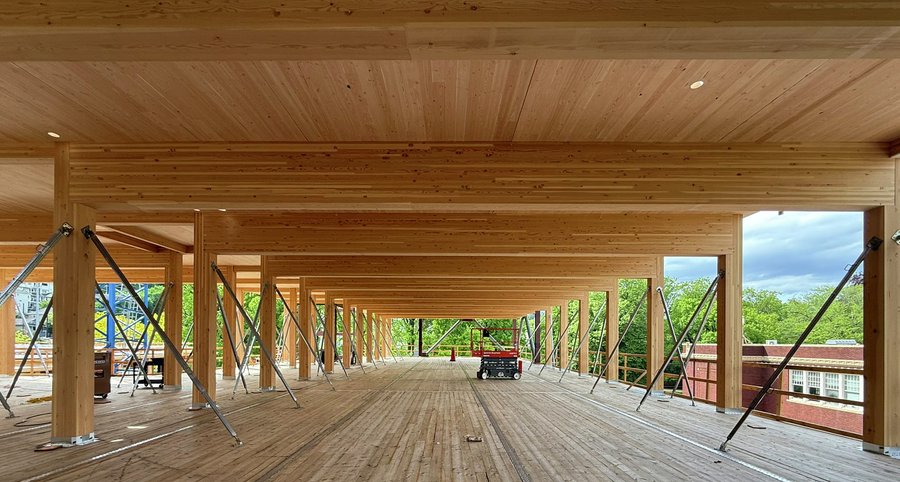
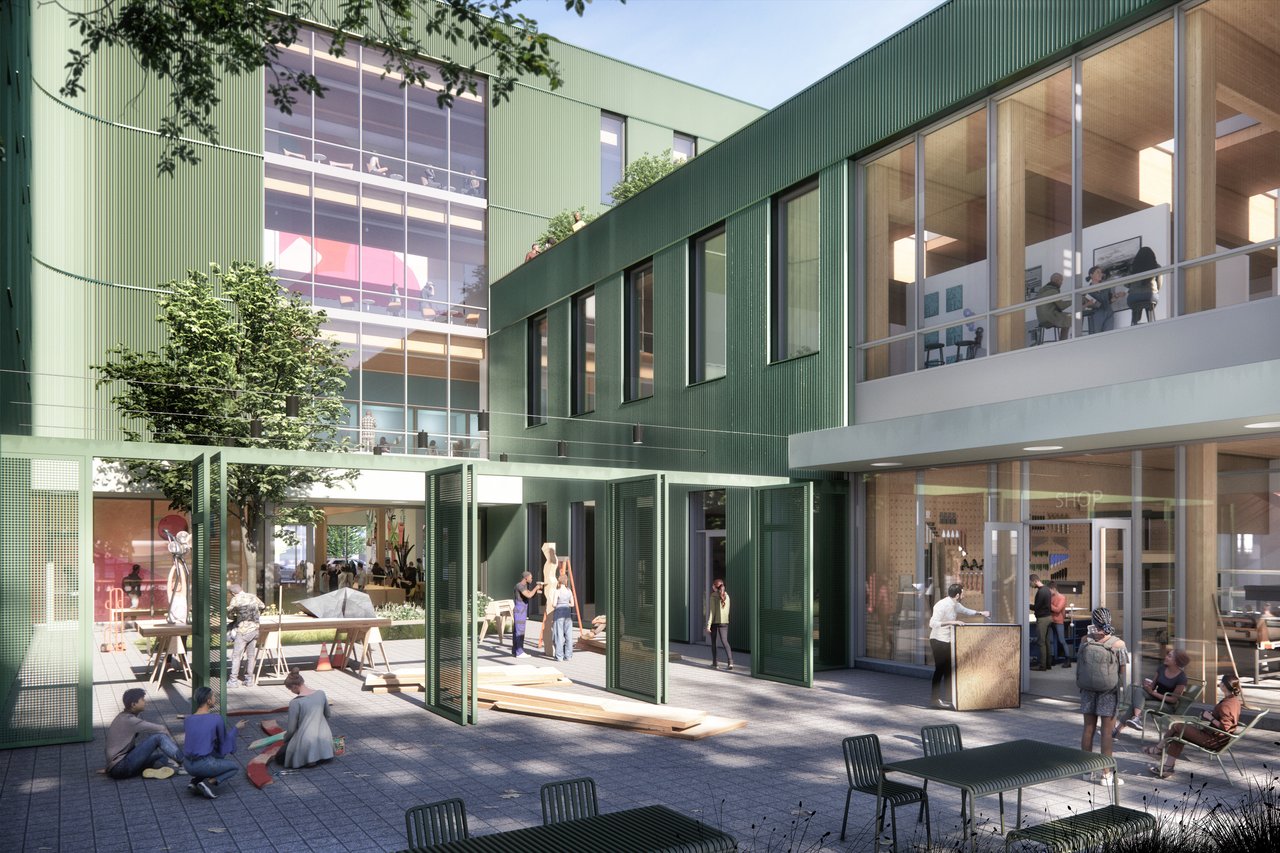
Work Porch
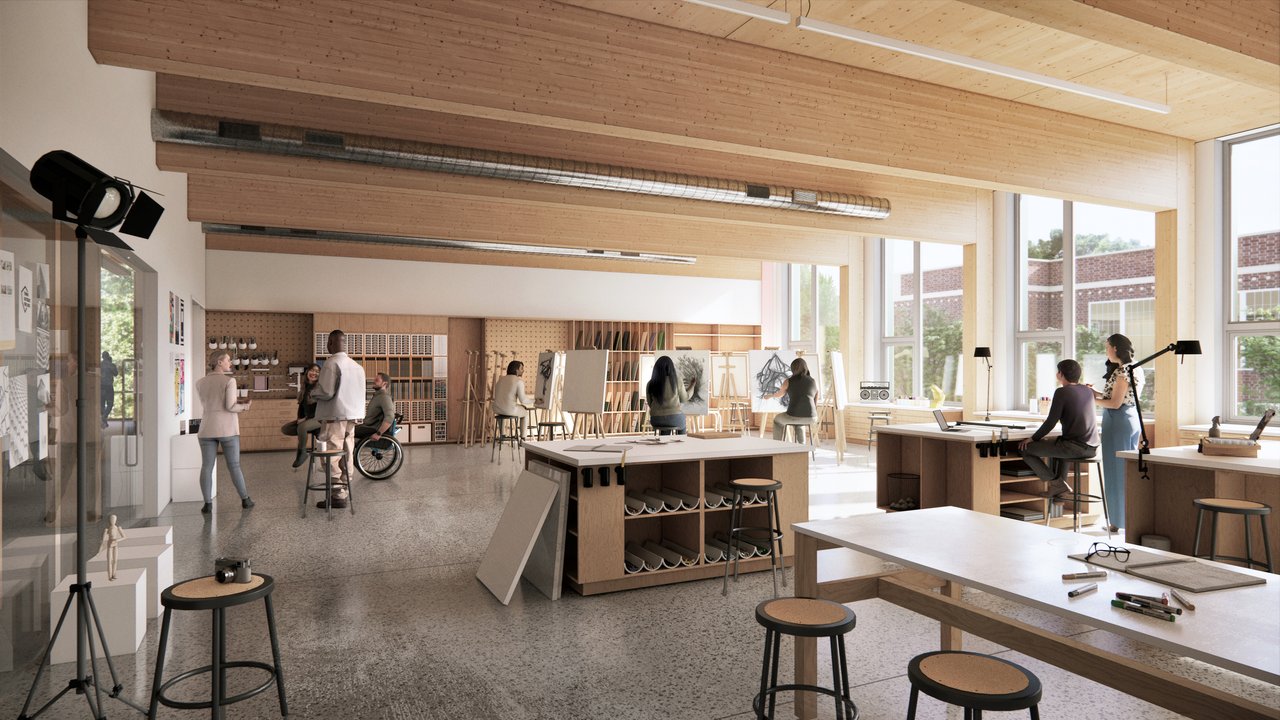
Art studio
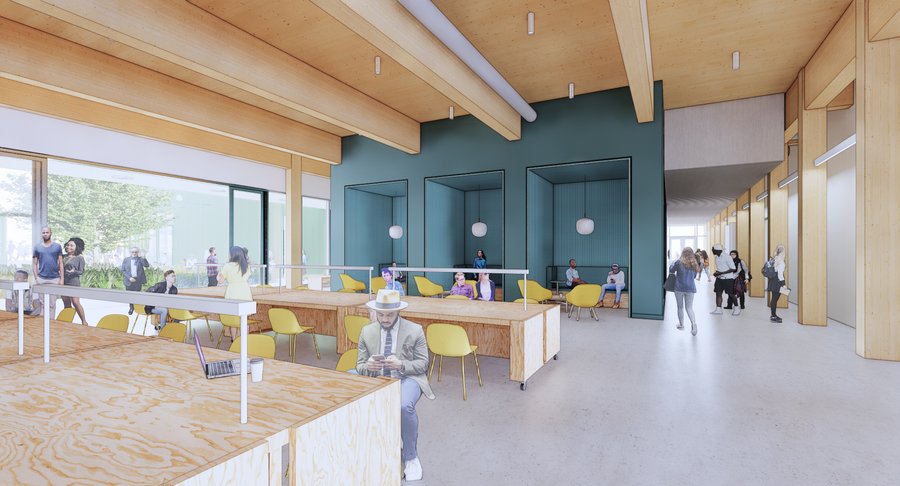
Student Commons
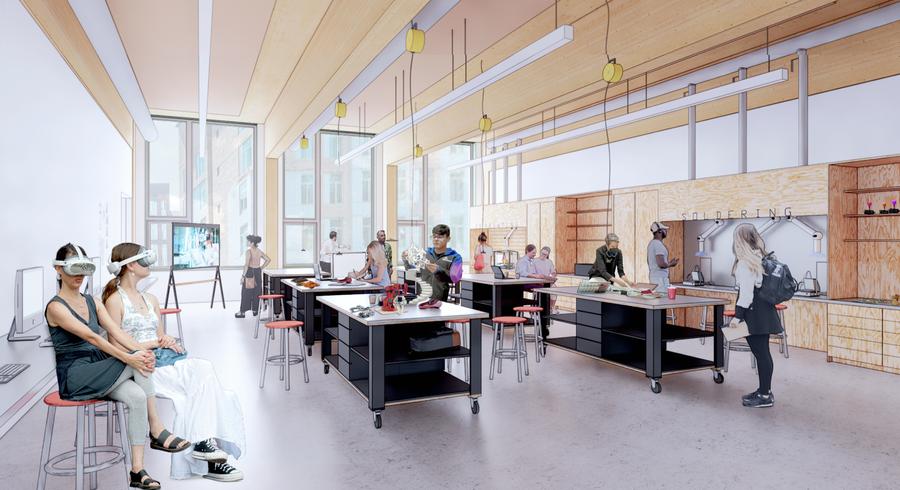
Classroom
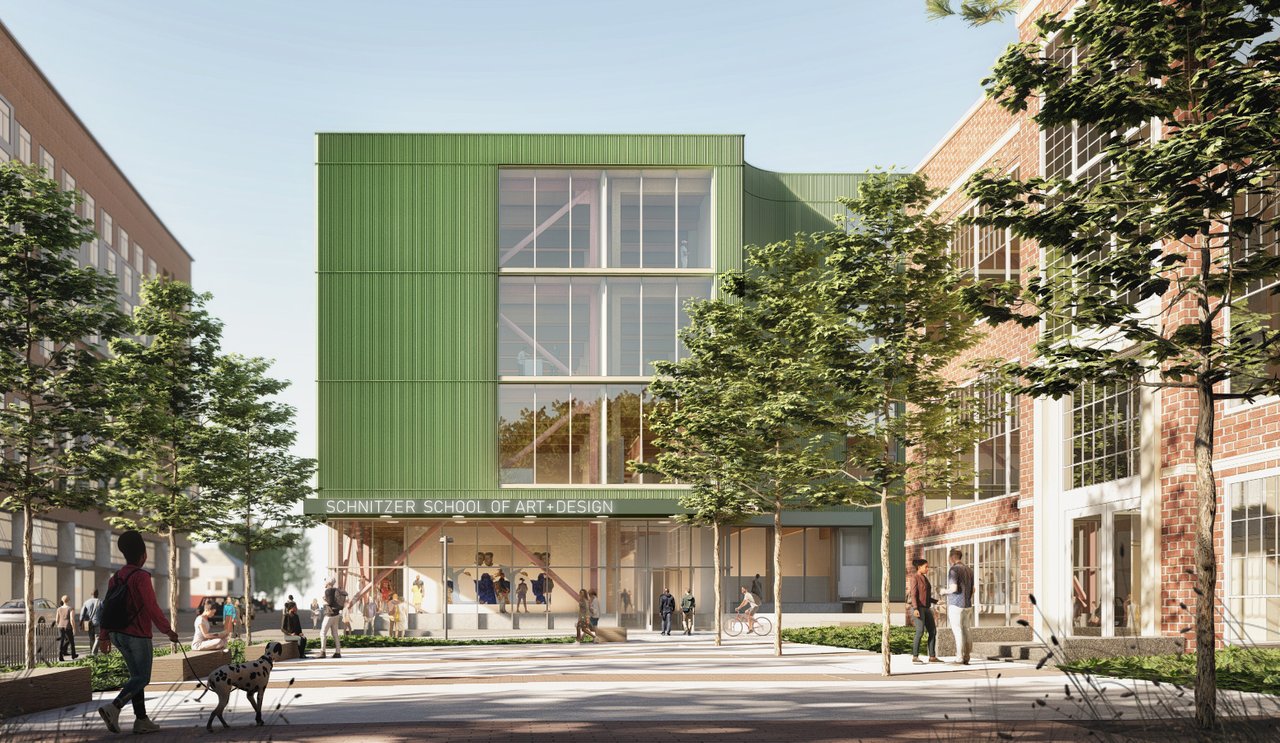
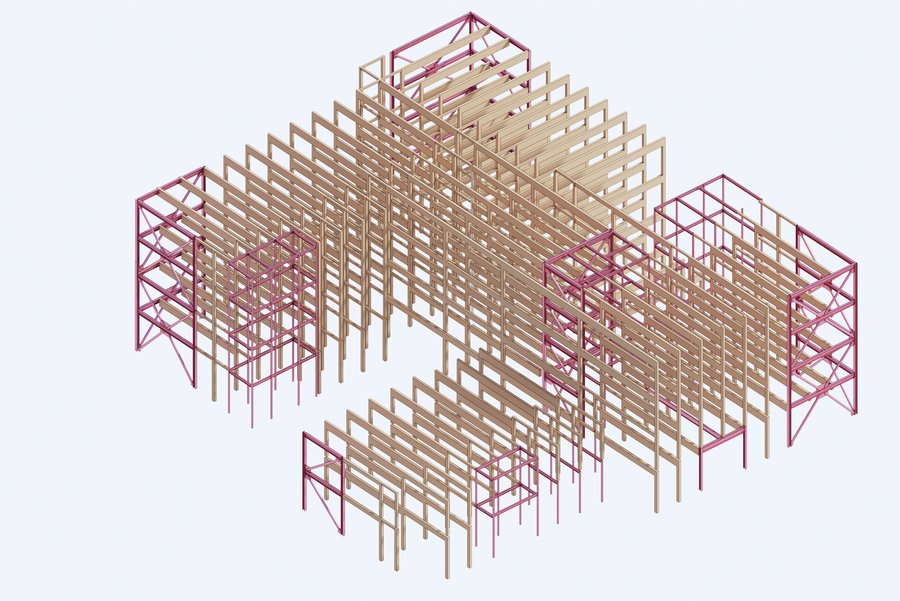
The school's exposed frame uses 520,000 board feet of timber for the glulam components, sourced entirely from regional Douglas Fir. Structural steel, painted pink, addresses shear forces.
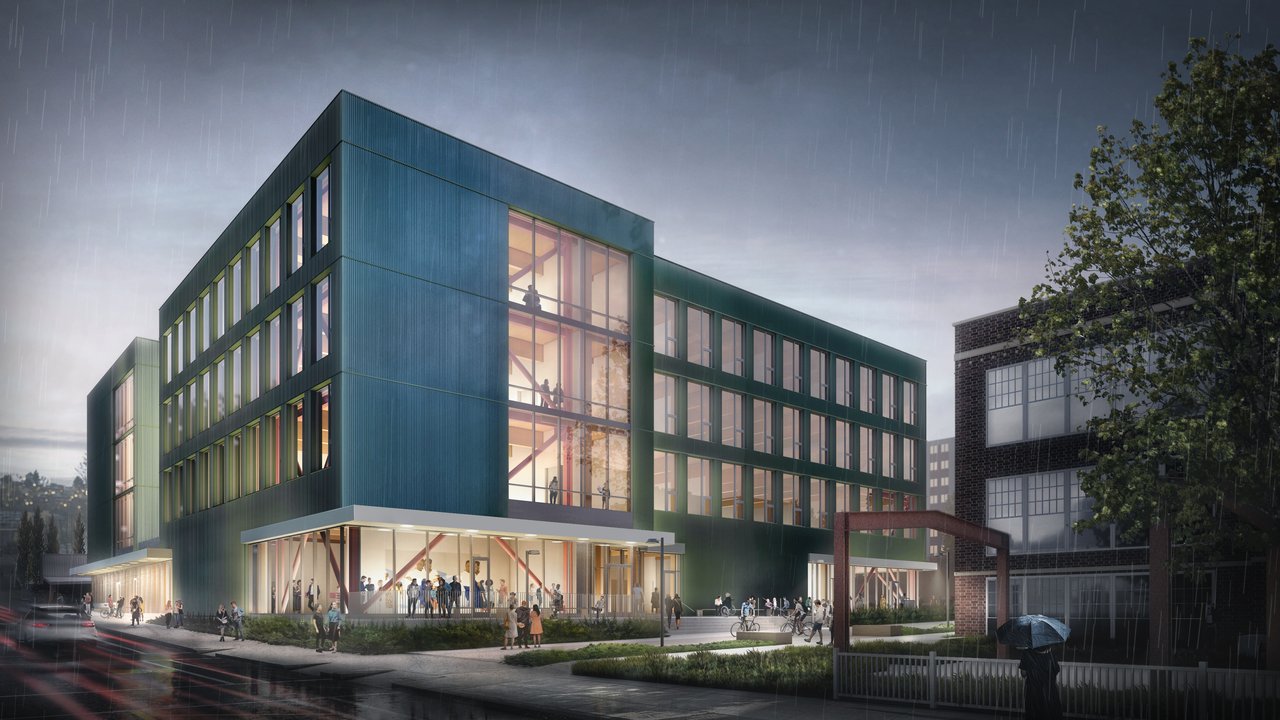
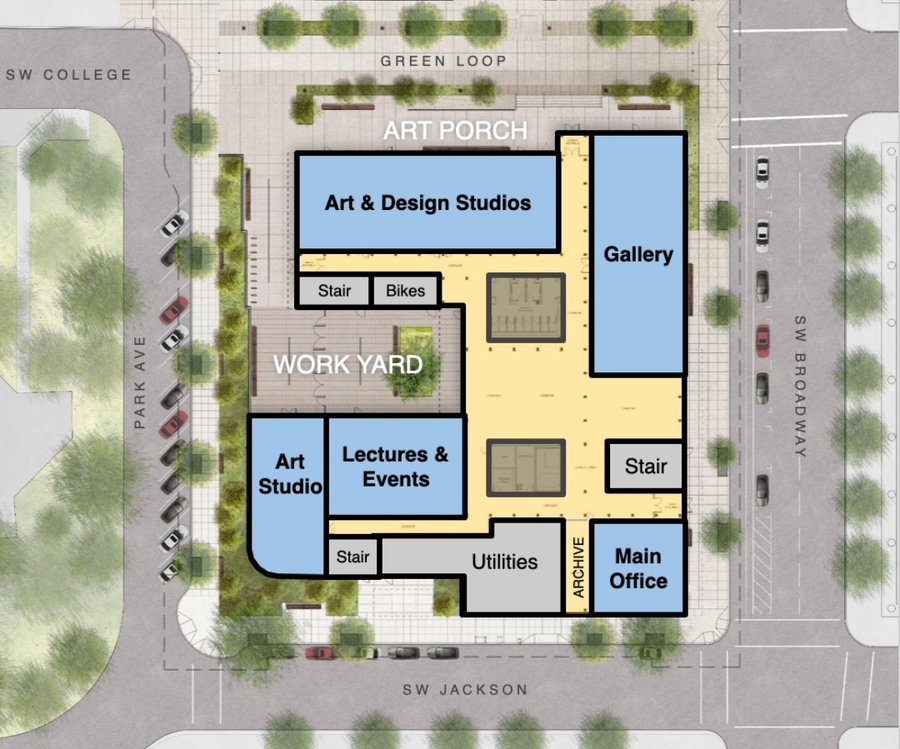
Site plan view of program overlay (left) and upper floors (right)

