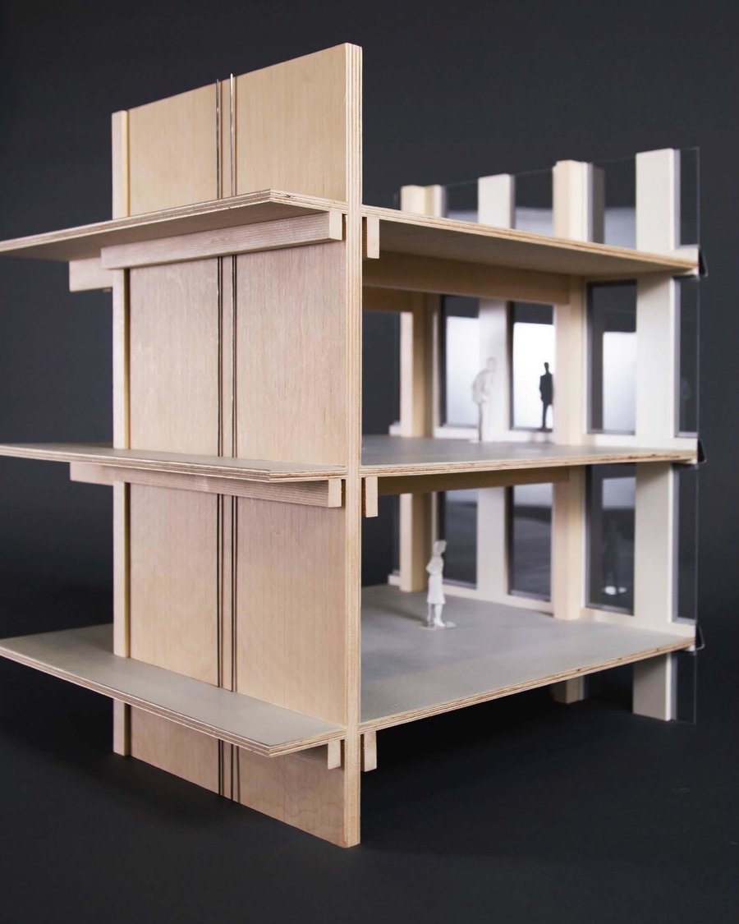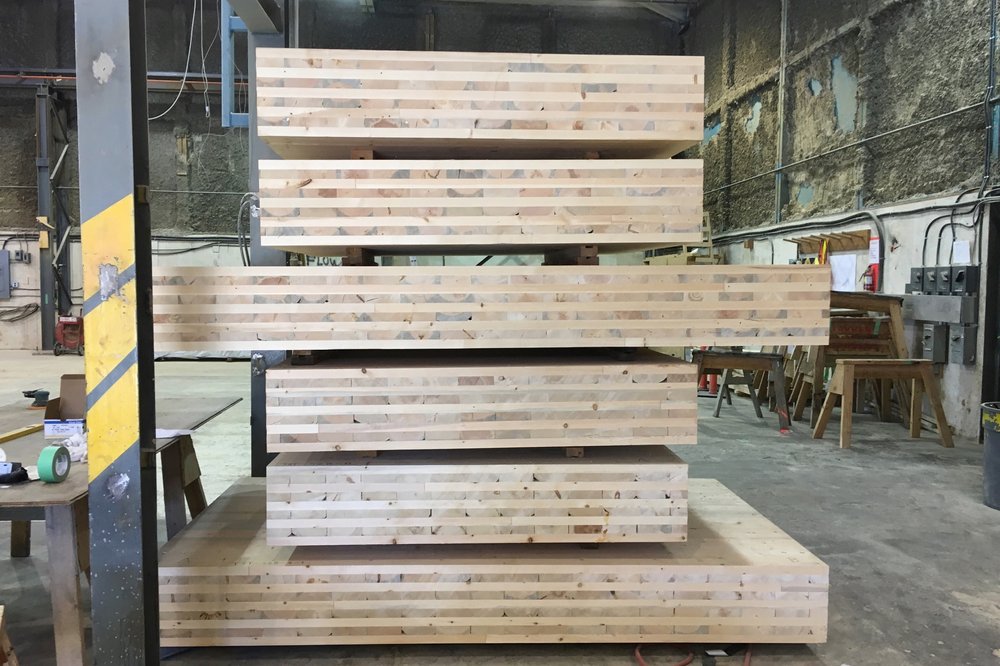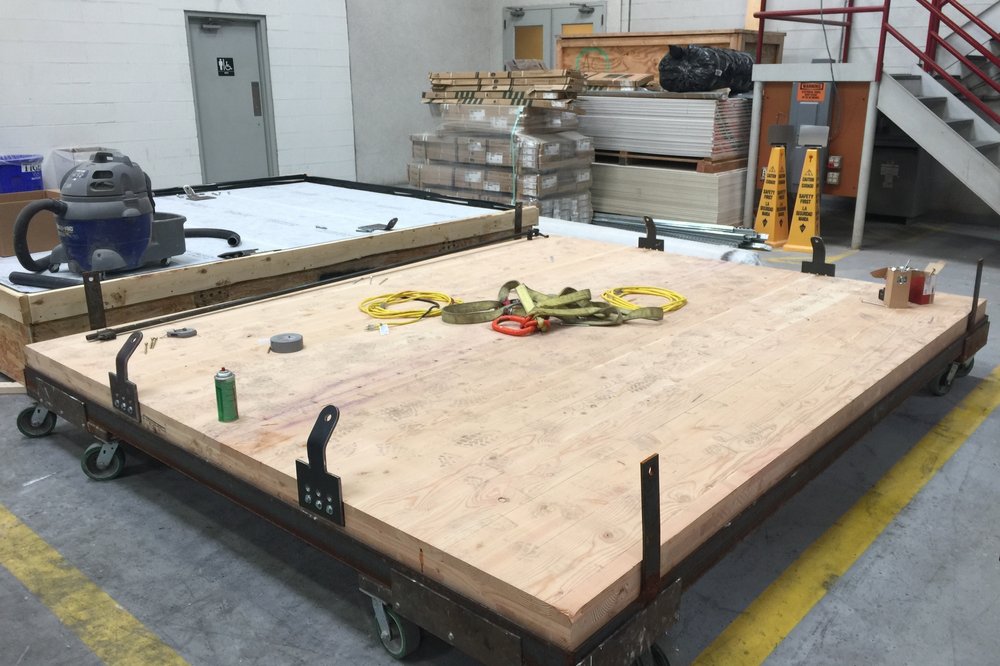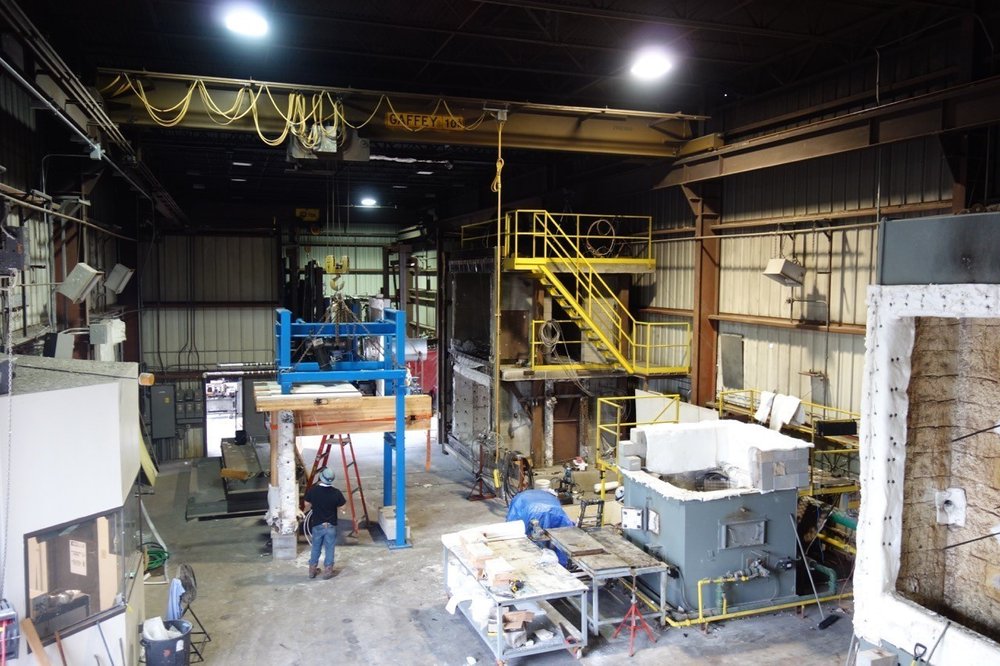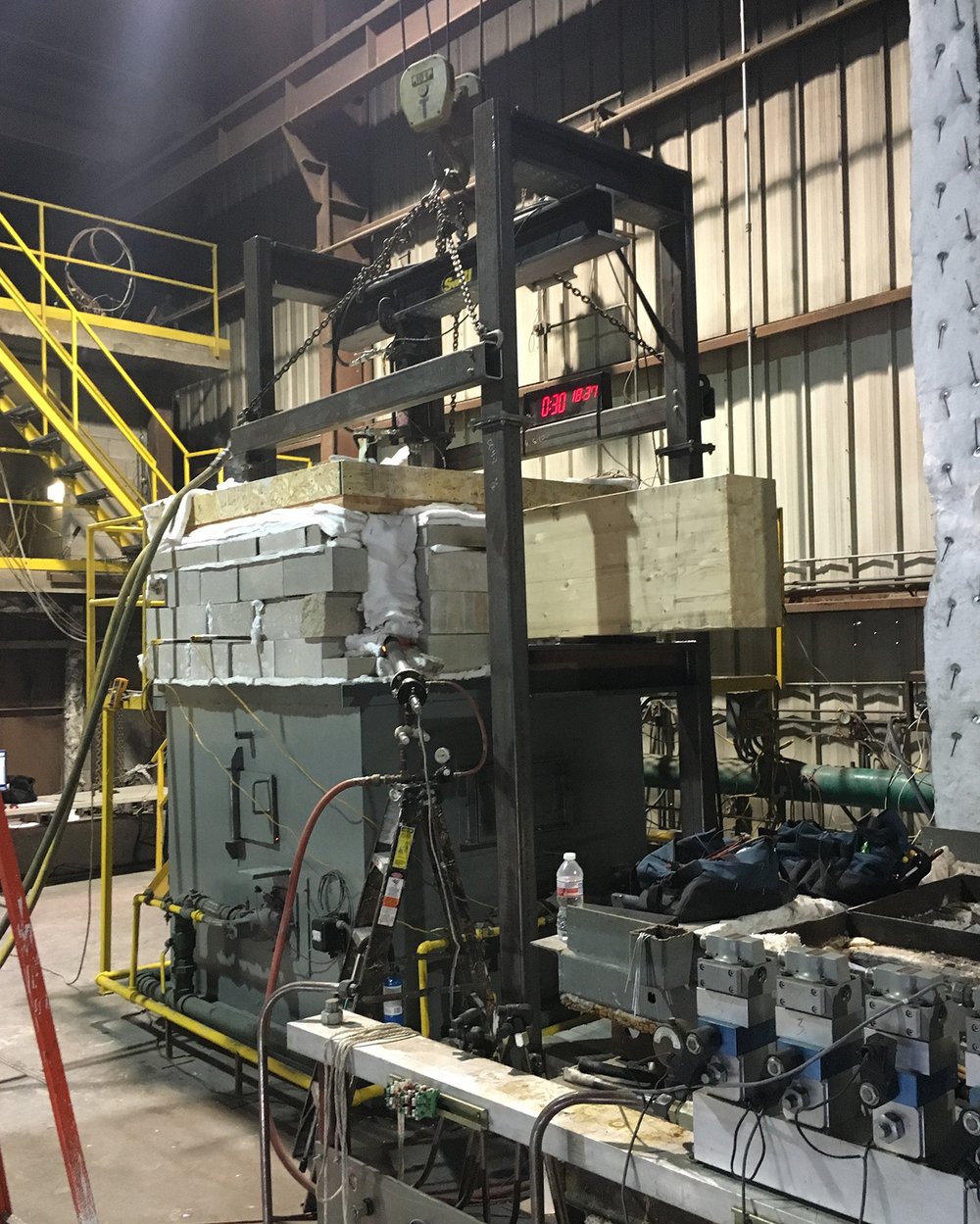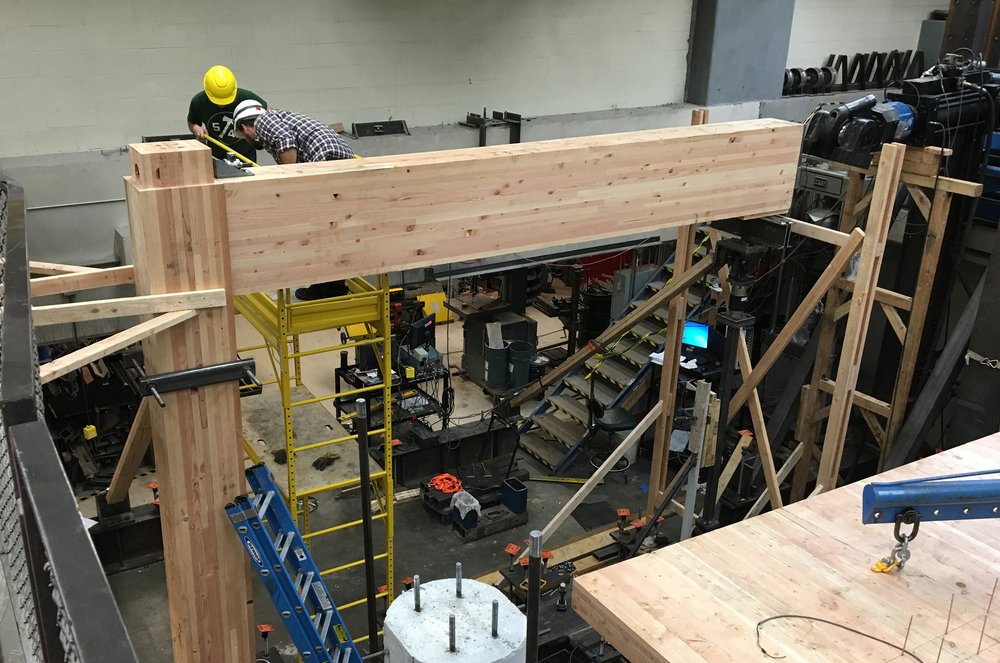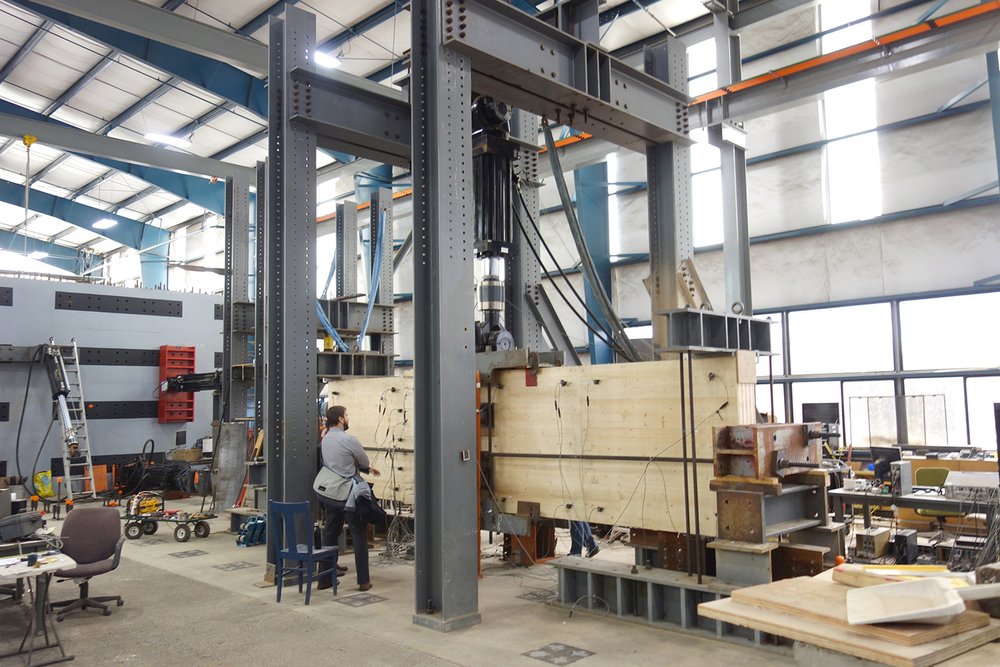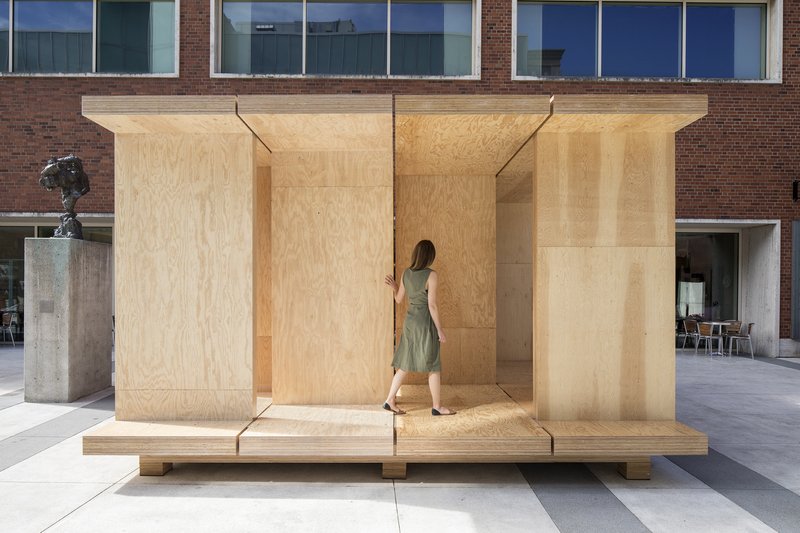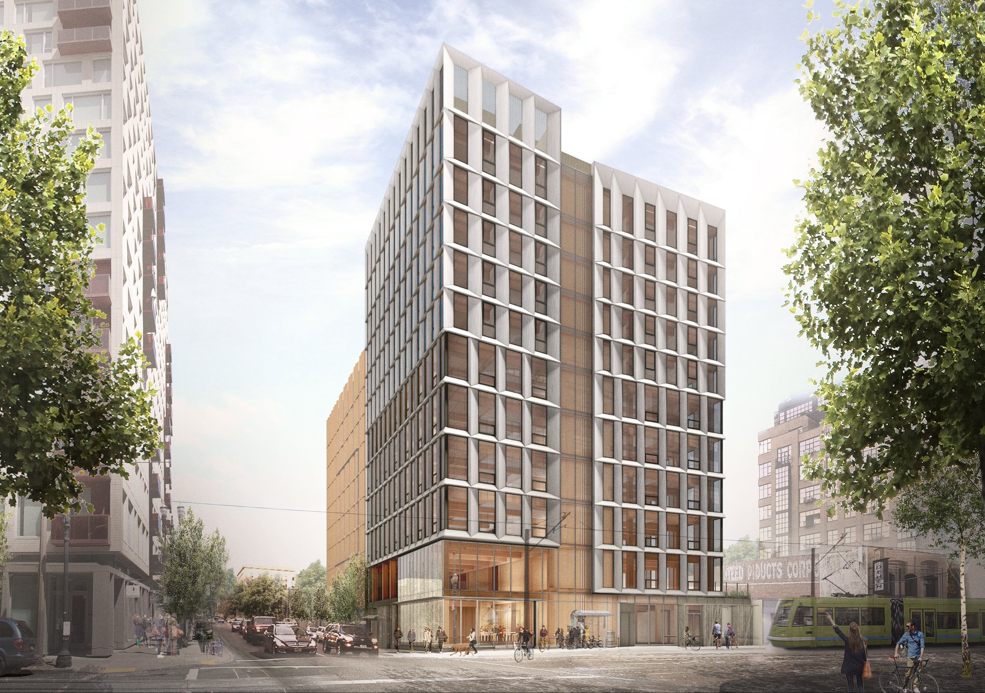
Framework
Framework is the first wood high-rise design in the US to receive approval for construction. The project seeks to be a catalyst that connects sustainable urban development to rural economic growth regionally and nationally. Framework is supported by a 1.5 million dollar award from the US Tall Wood Building Prize Competition to offset the costs of testing and peer review necessary to pursue a performance-based project beyond what is permitted in current building codes.
The mixed-use design combines retail and public exhibition on the ground floor, with five levels of office, and 60 units of affordable housing. Framework’s commercial tenants will be B corporations—businesses certified to meet rigorous standards of social and environmental performance, accountability, and transparency. The housing component of the project will accommodate residents earning less than 60 percent of the Area Median Income (AMI).
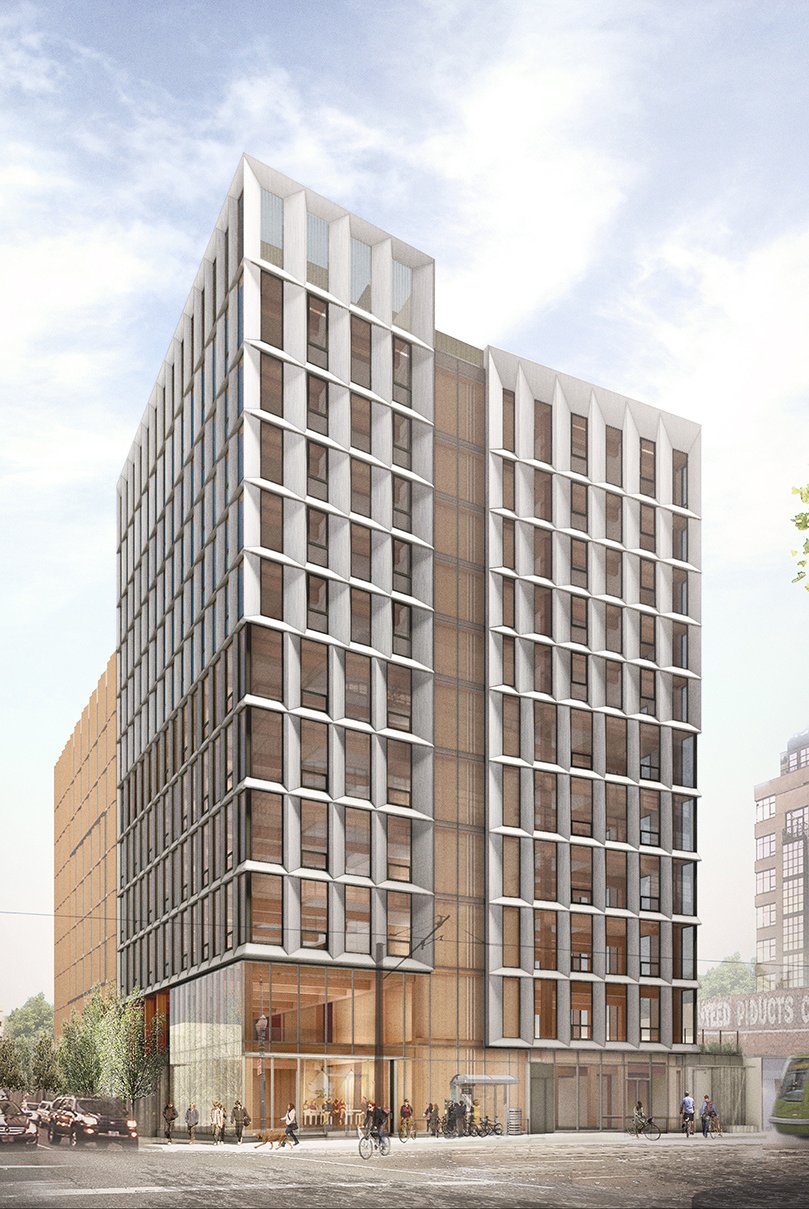
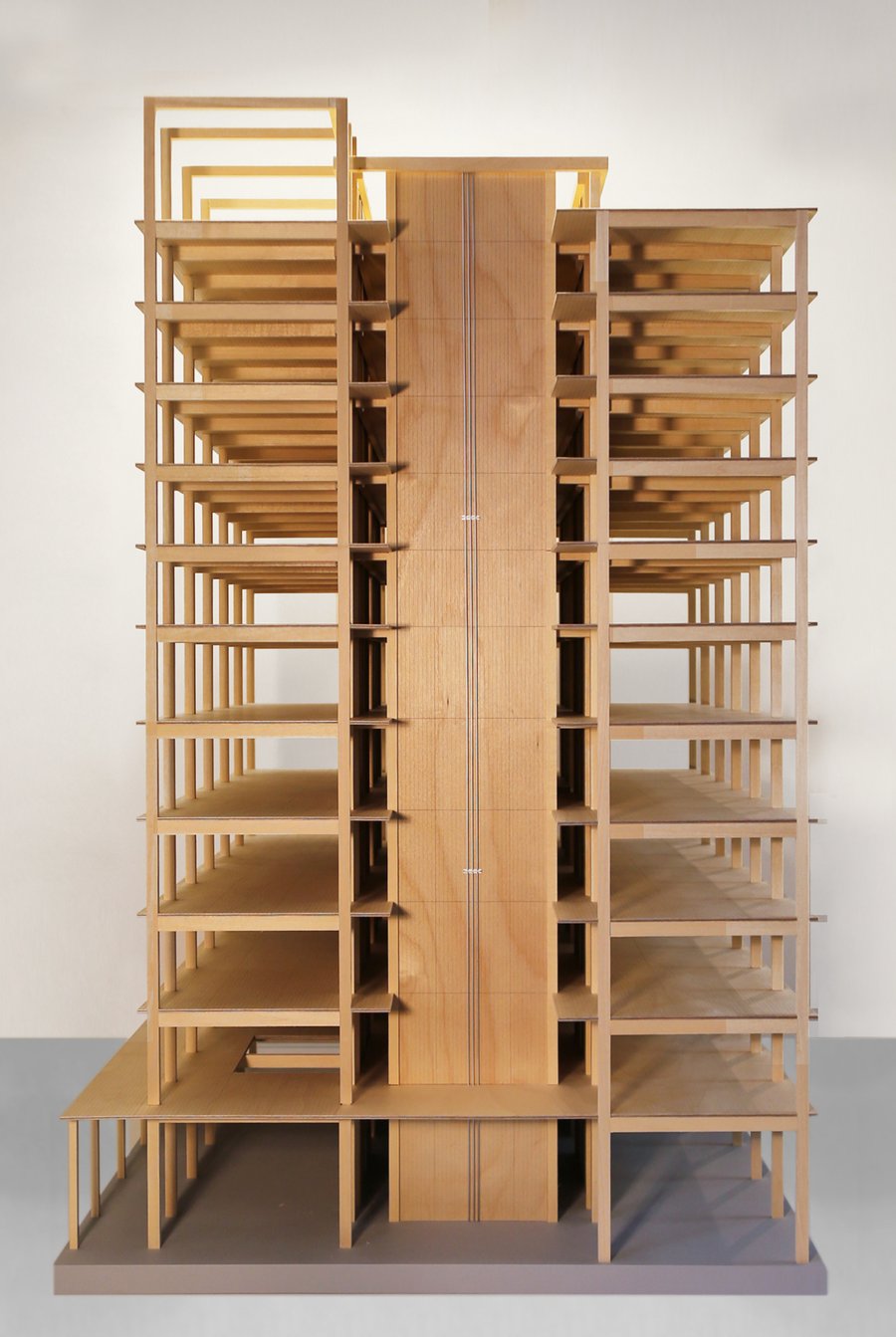
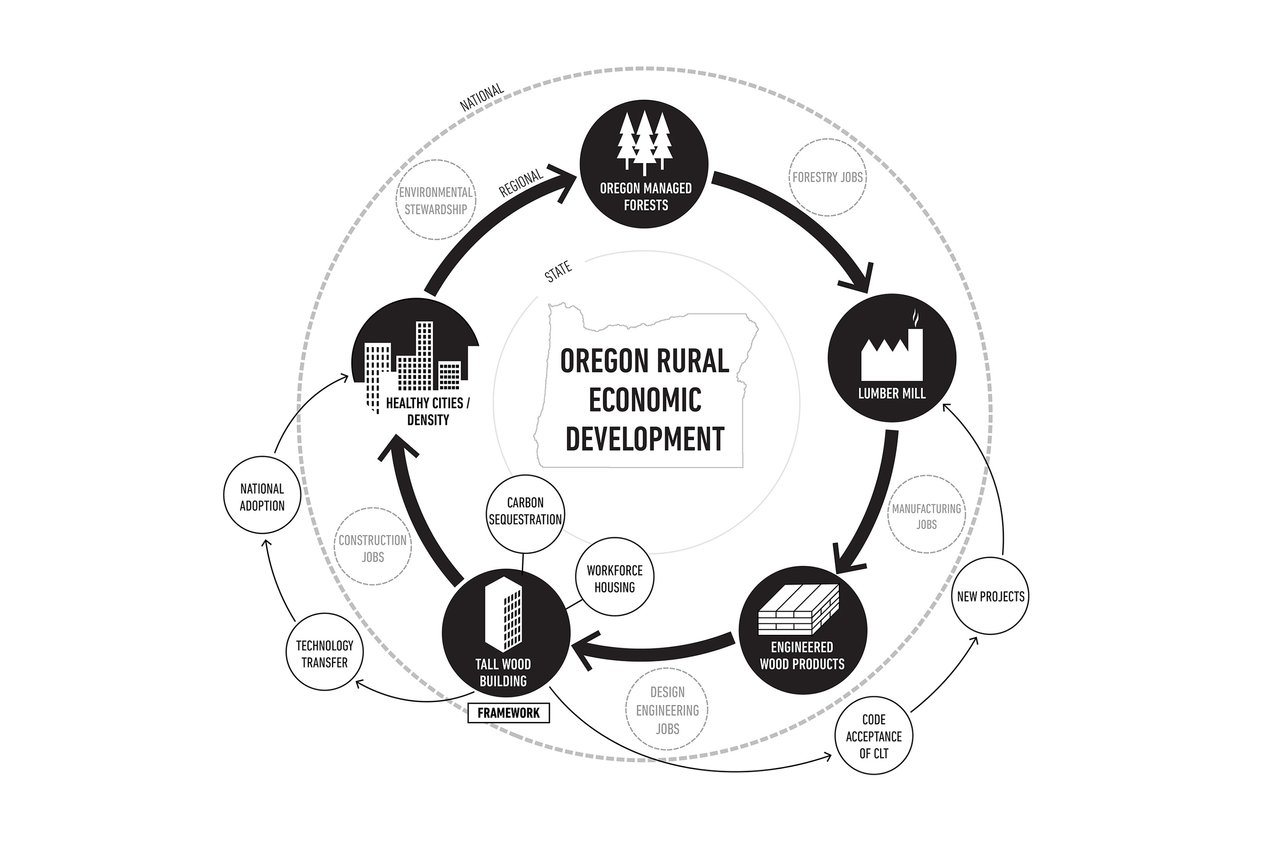
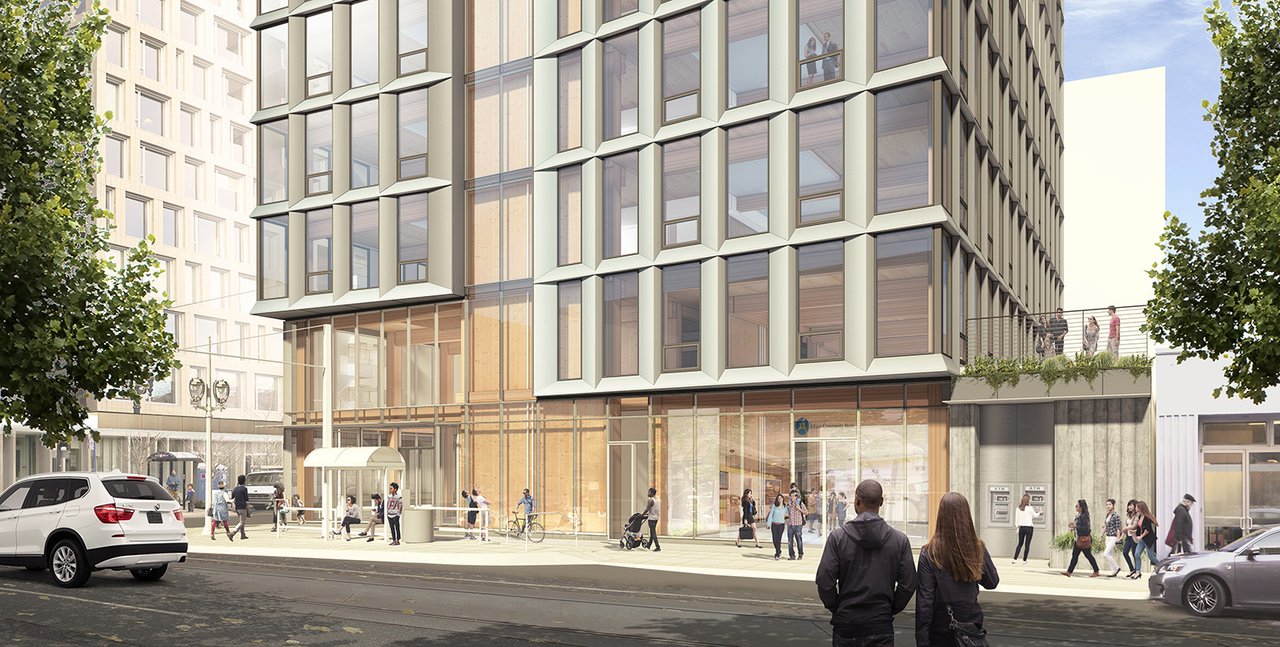
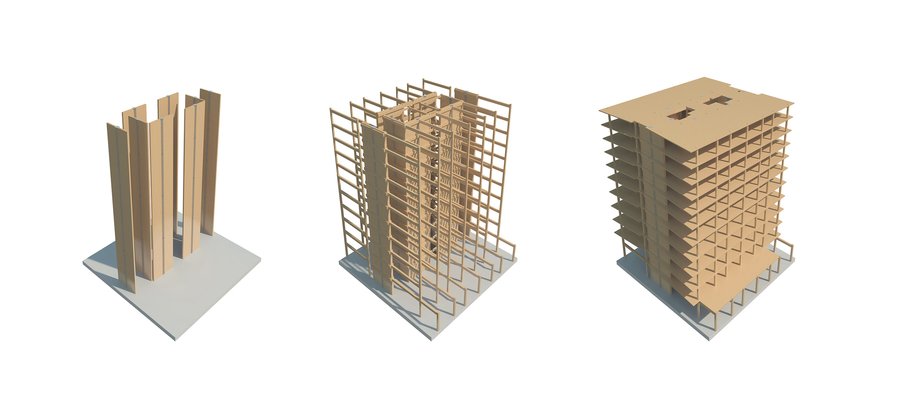
Timber Structure
Framework's structural system is made from glulam columns and beams, Cross-Laminated Timber (CLT) floor/ ceiling panels, and a CLT rocking wall core system. The project targets that a minimum of 50-percent of the volume of wood will be sourced locally from sustainable forests and/or manufacturers in Oregon.
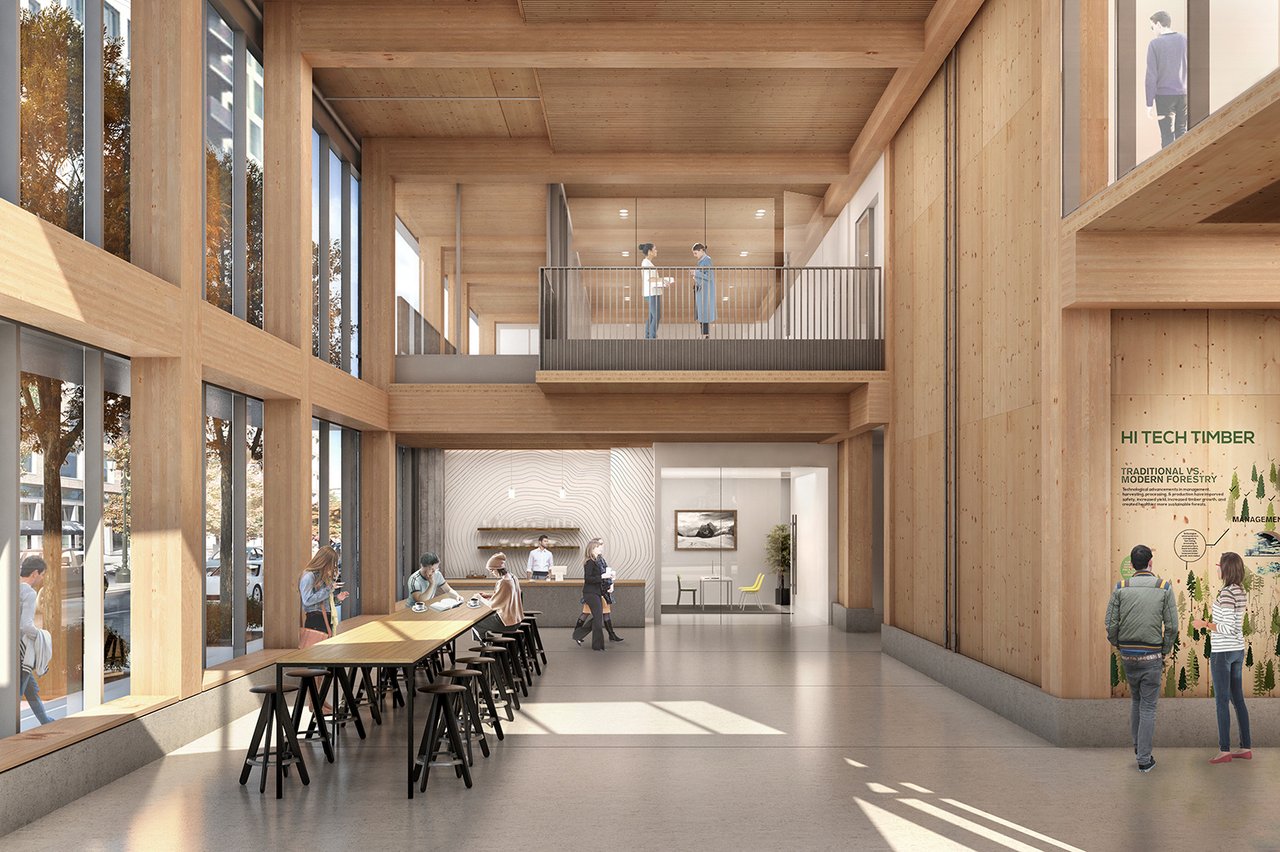
Lobby and Tall Wood Exhibition
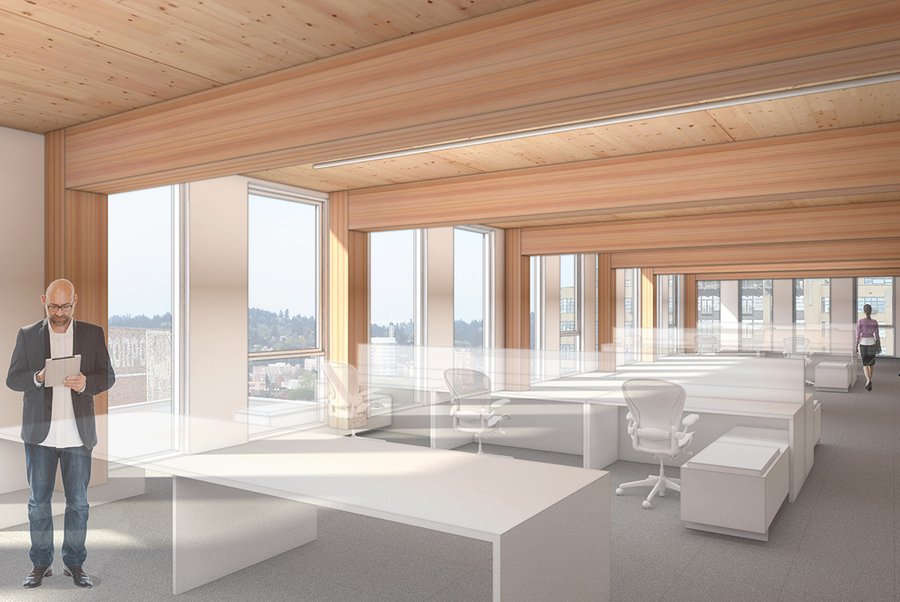
Office for B-Corporations
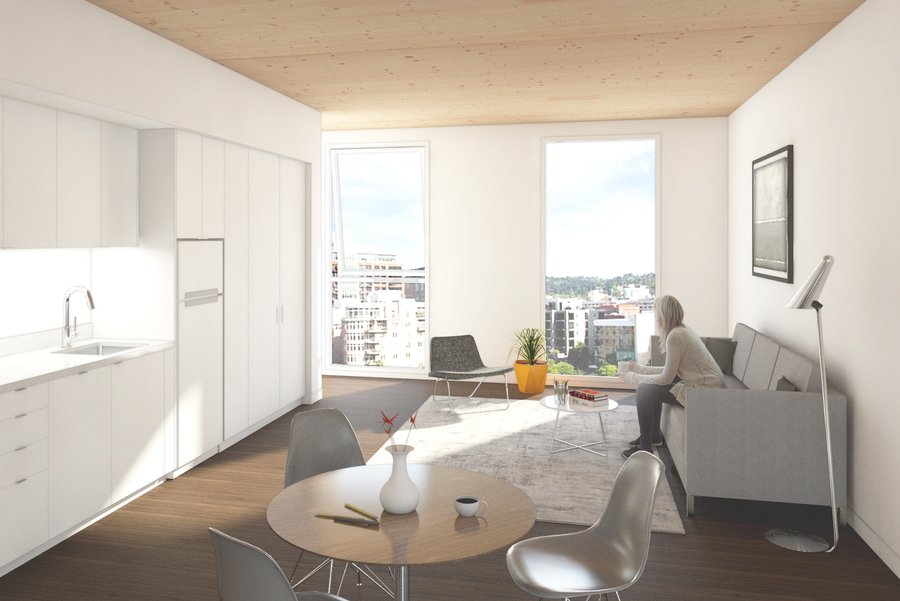
Affordable Housing
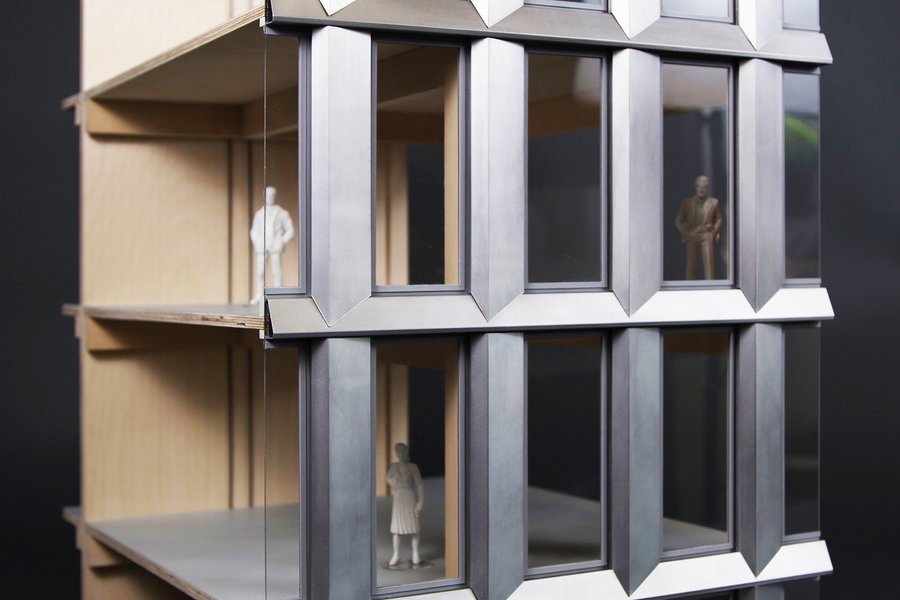
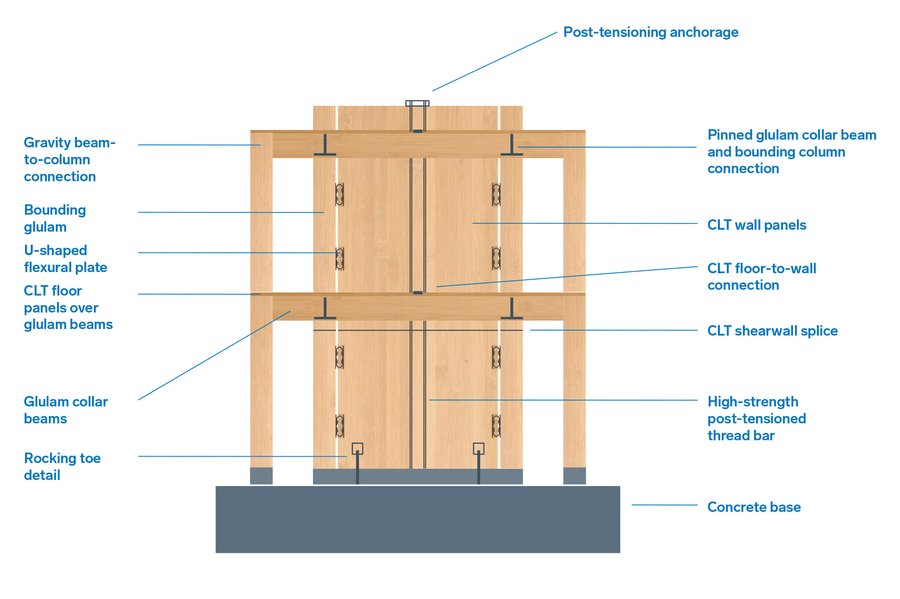
CLT Rocking Wall, Static State
Framework will have a rocking wall core made from nine-ply CLT. The core is a low damage system that is designed to self-center following a seismic event.
