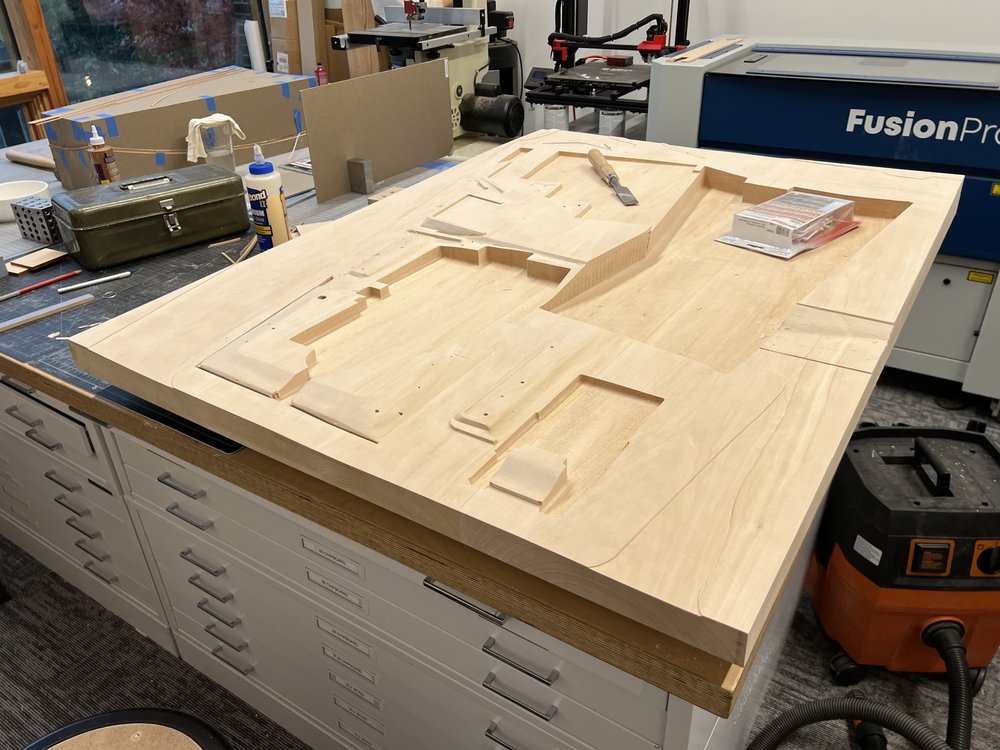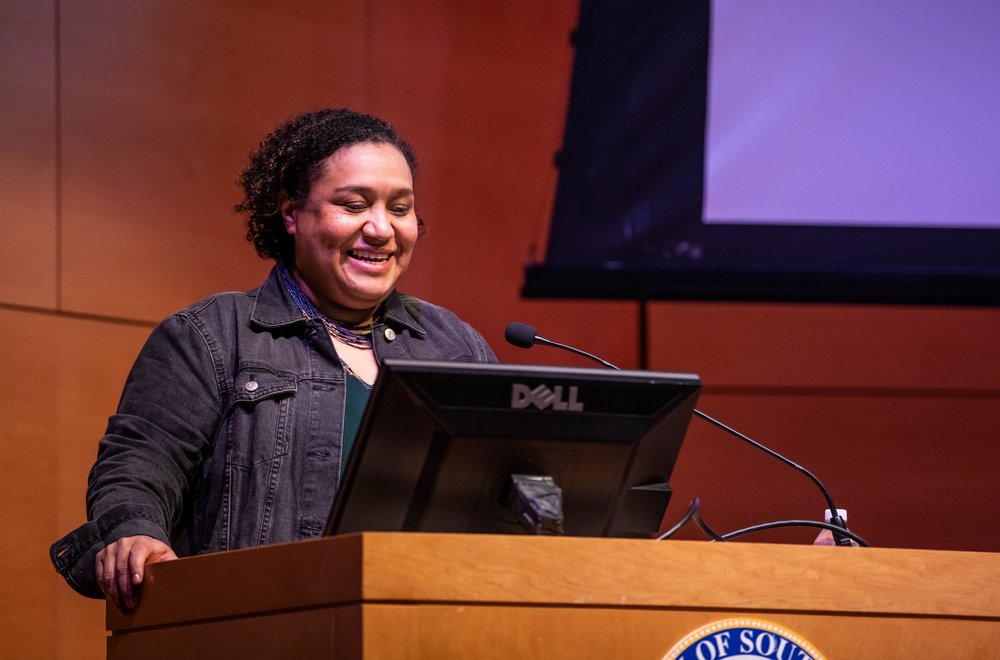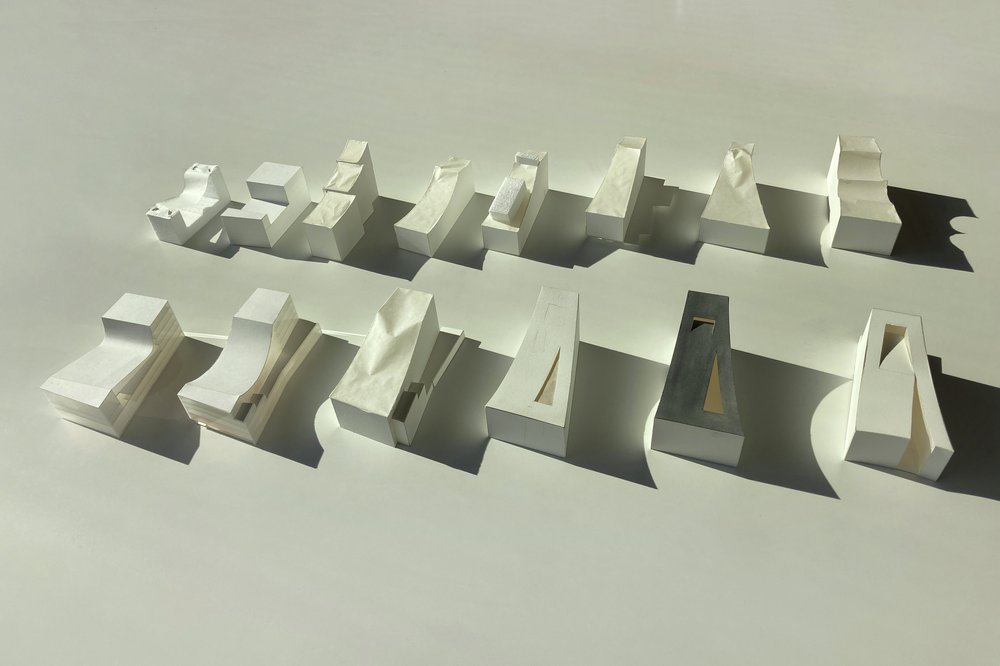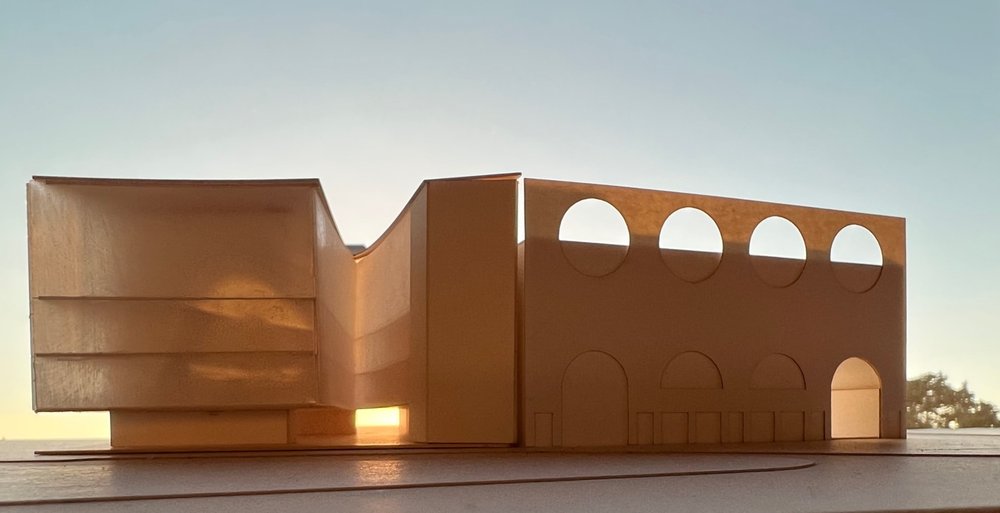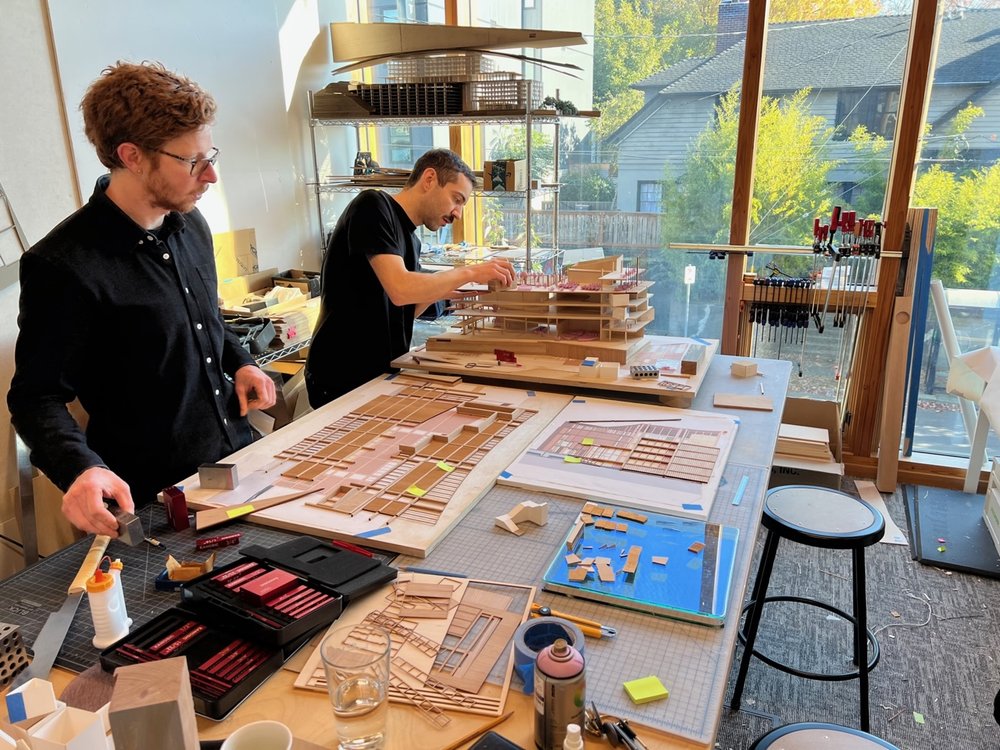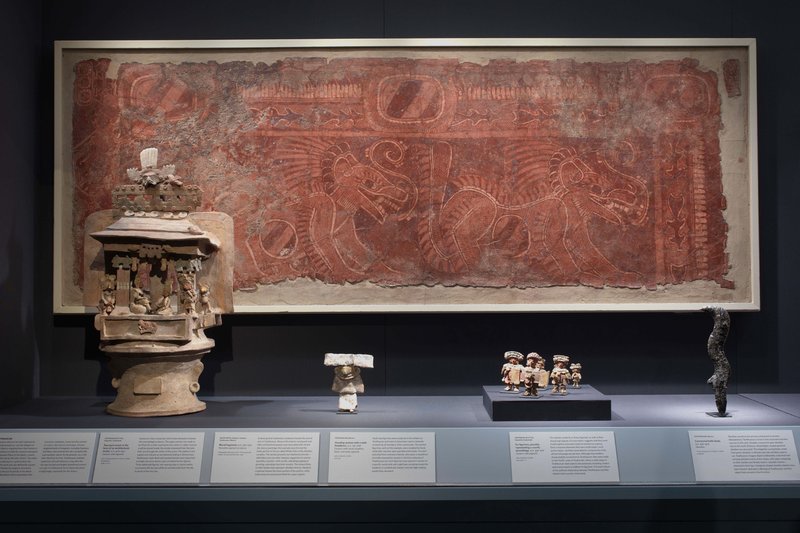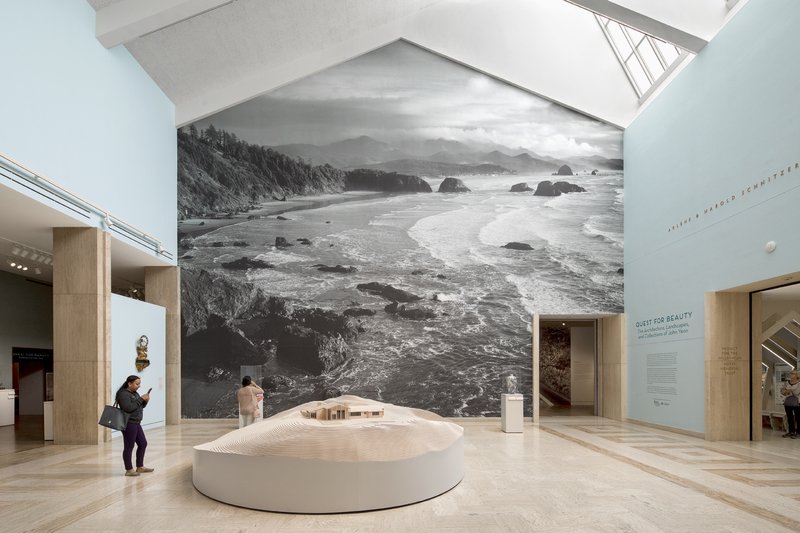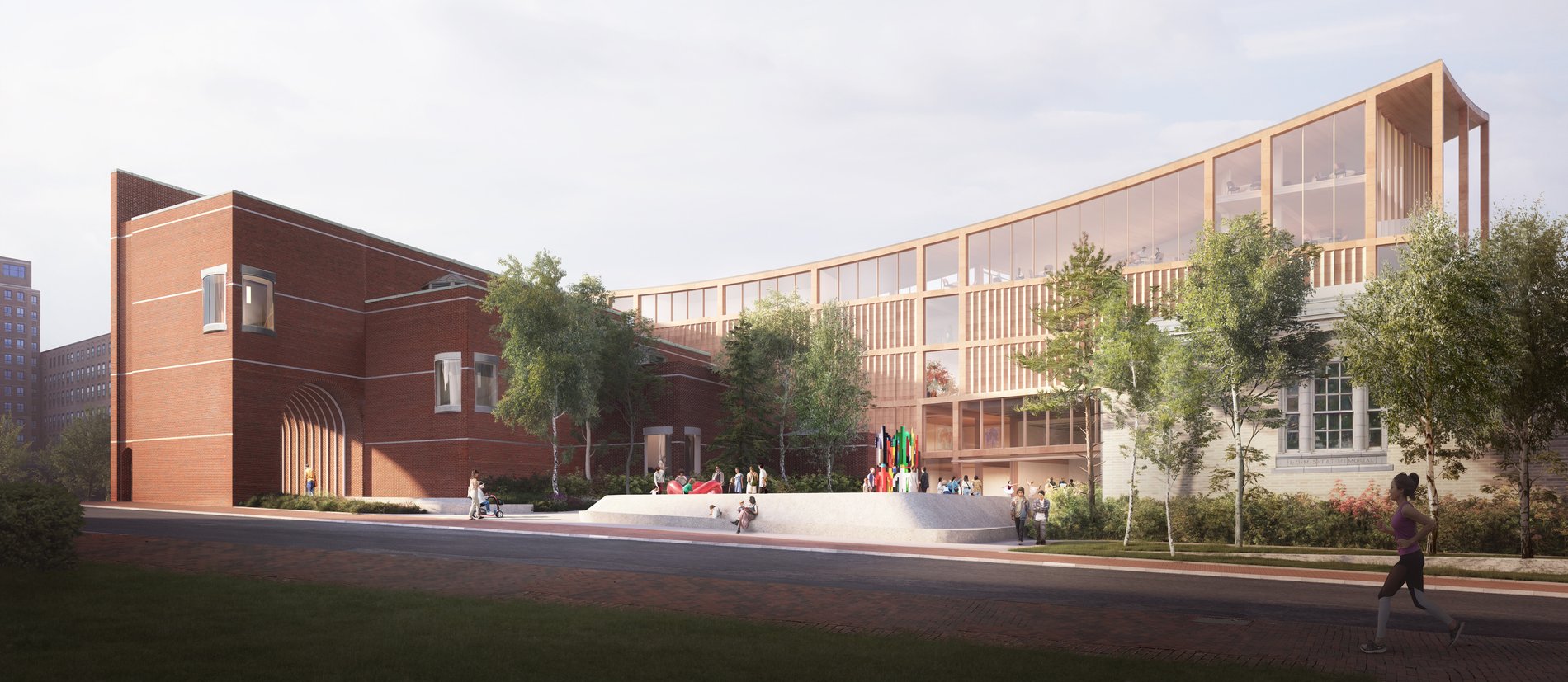
Portland Museum of Art
LEVER is currently working with the Portland Museum of Art (PMA) on their Campus Unification and Expansion, which began in 2022 with an international design competition led by Dovetail Design Strategists. The competition sought to build a “landmark for the future”—a new kind of museum that reflects PMA’s bold vision to create an equitable and sustainable future for all. LEVER’s winning concept design was selected from four proposals that included MVRDV, Adjaye Associates, and the team of Toshiko Mori + Johnston Marklee + Preston Scott Cohen. Learn more about the design competition here.
PMA's ambitious goals for the expansion will physically harness their commitment to creating a paradigm shift for museums around the globe through innovative and future-forward architecture that will renew, revitalize, and redefine a museum’s role in society.
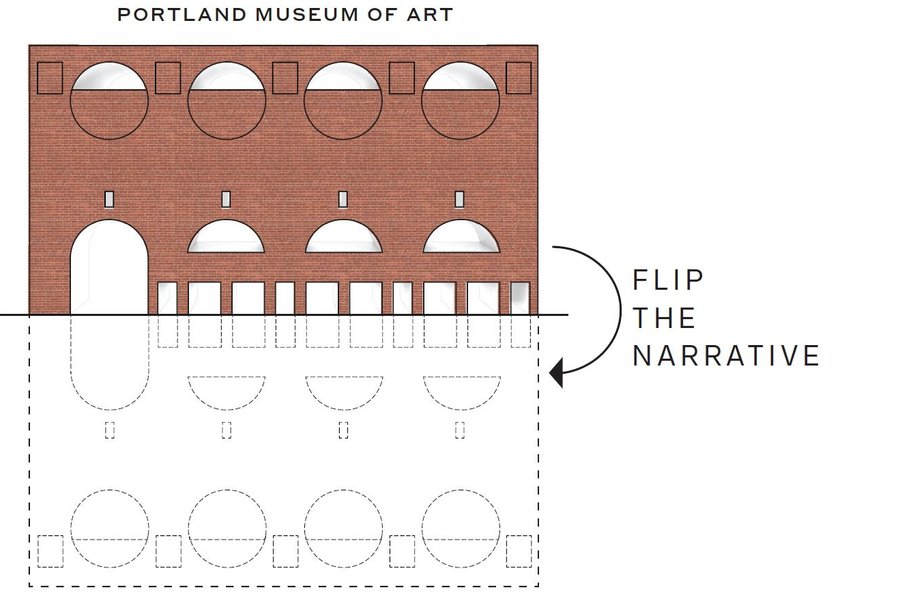
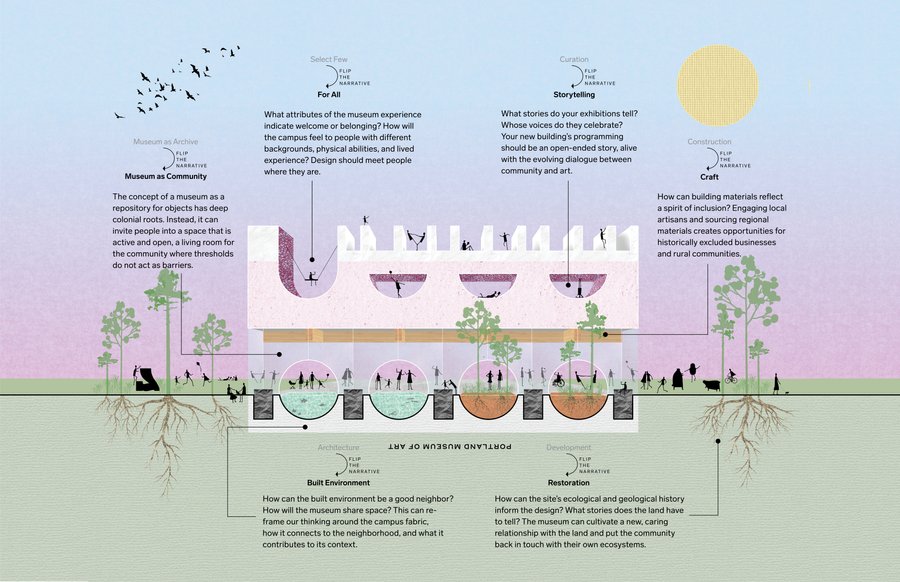
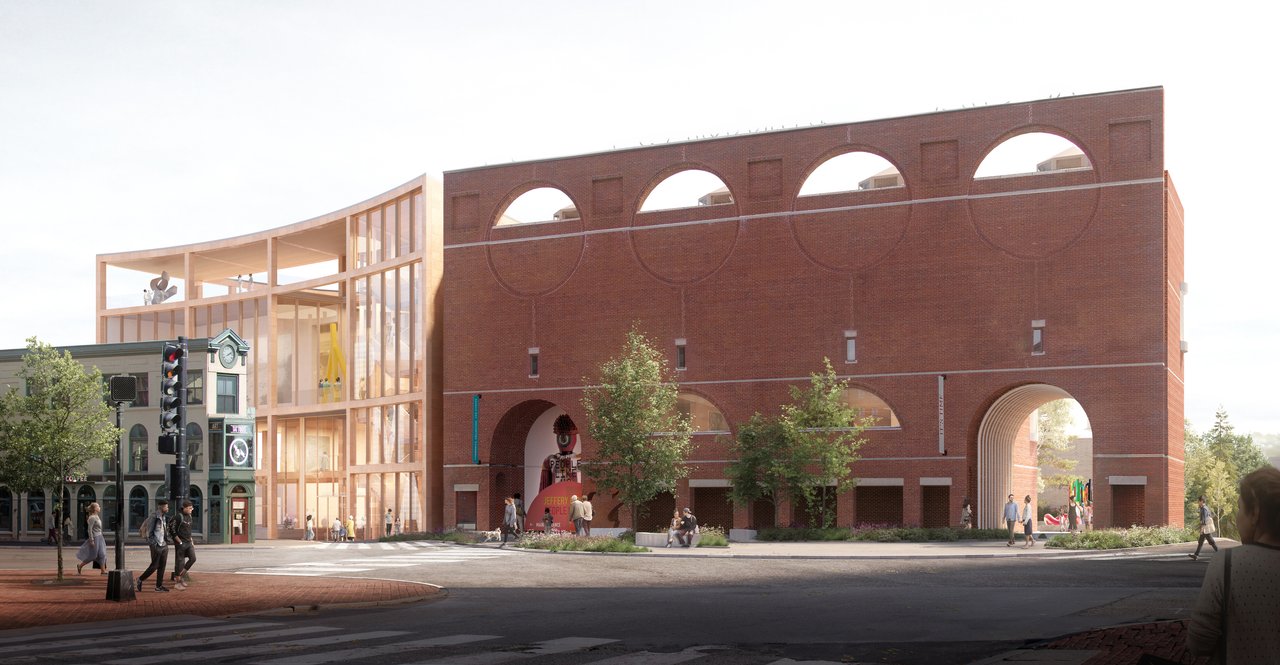
View from Congress Street
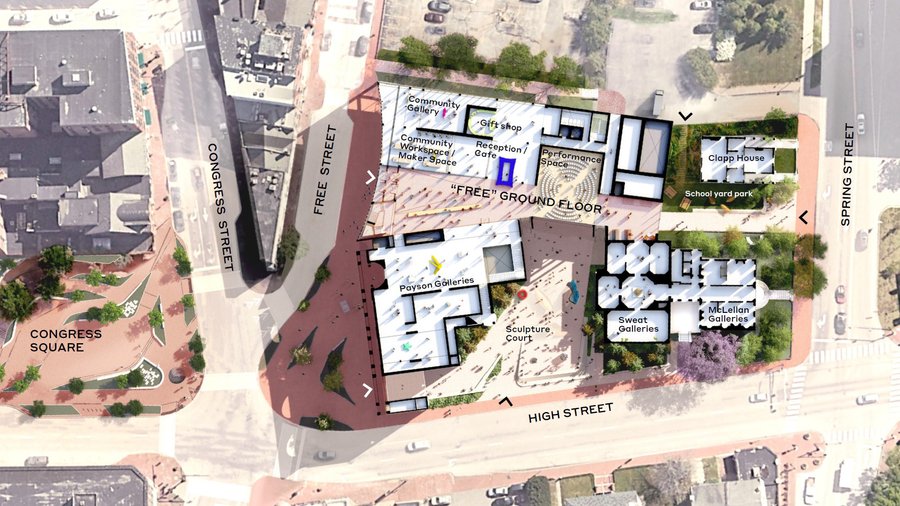
Site plan
The "Free" Ground Floor is designed to bridge programs, promote unexpected connections, and enable universal community access with Portland's network of public spaces—creating spaces and landscapes at the center of campus where everyone can belong together.
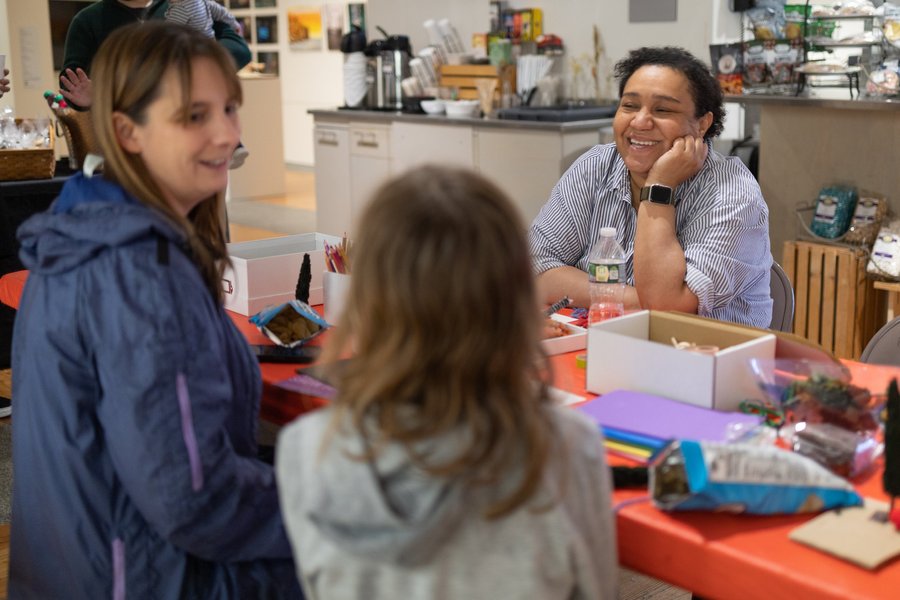
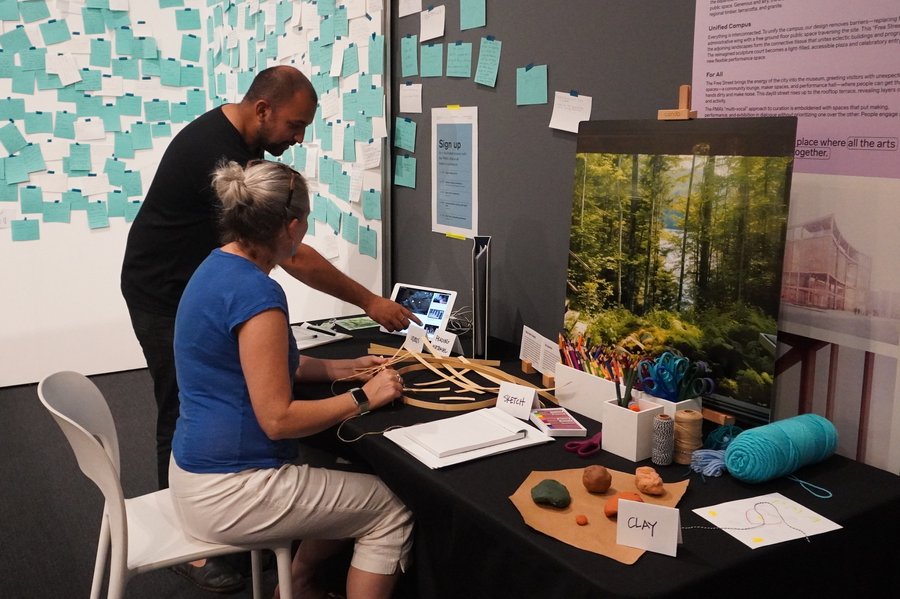
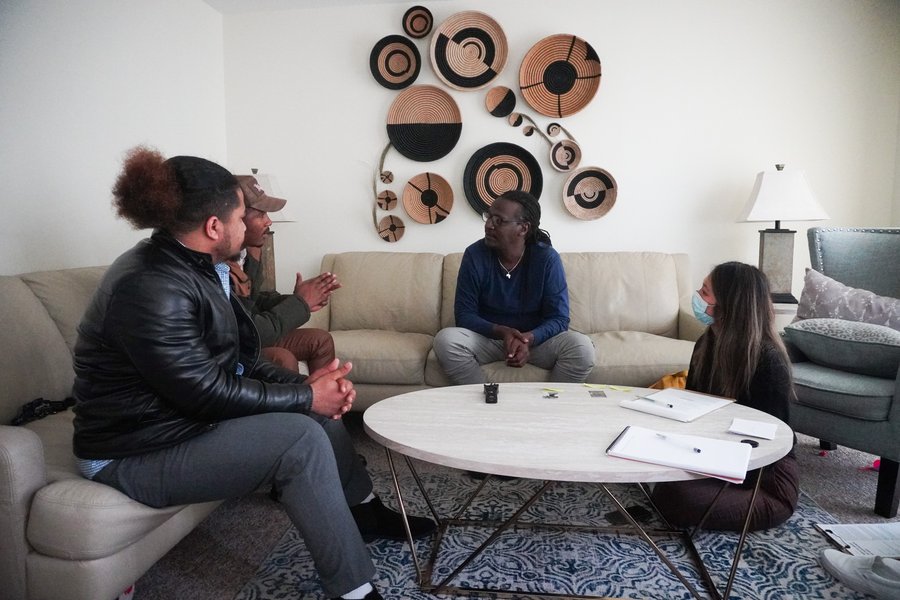
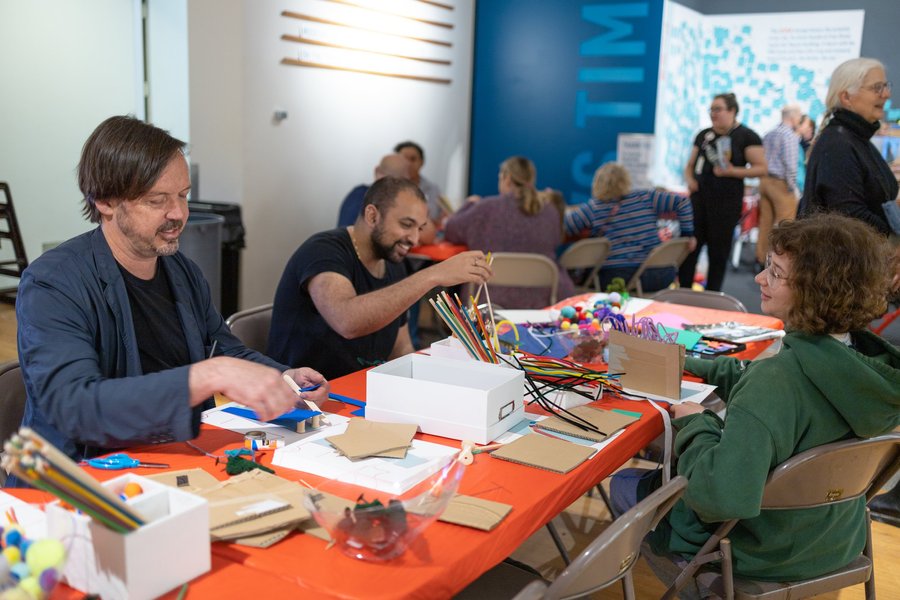
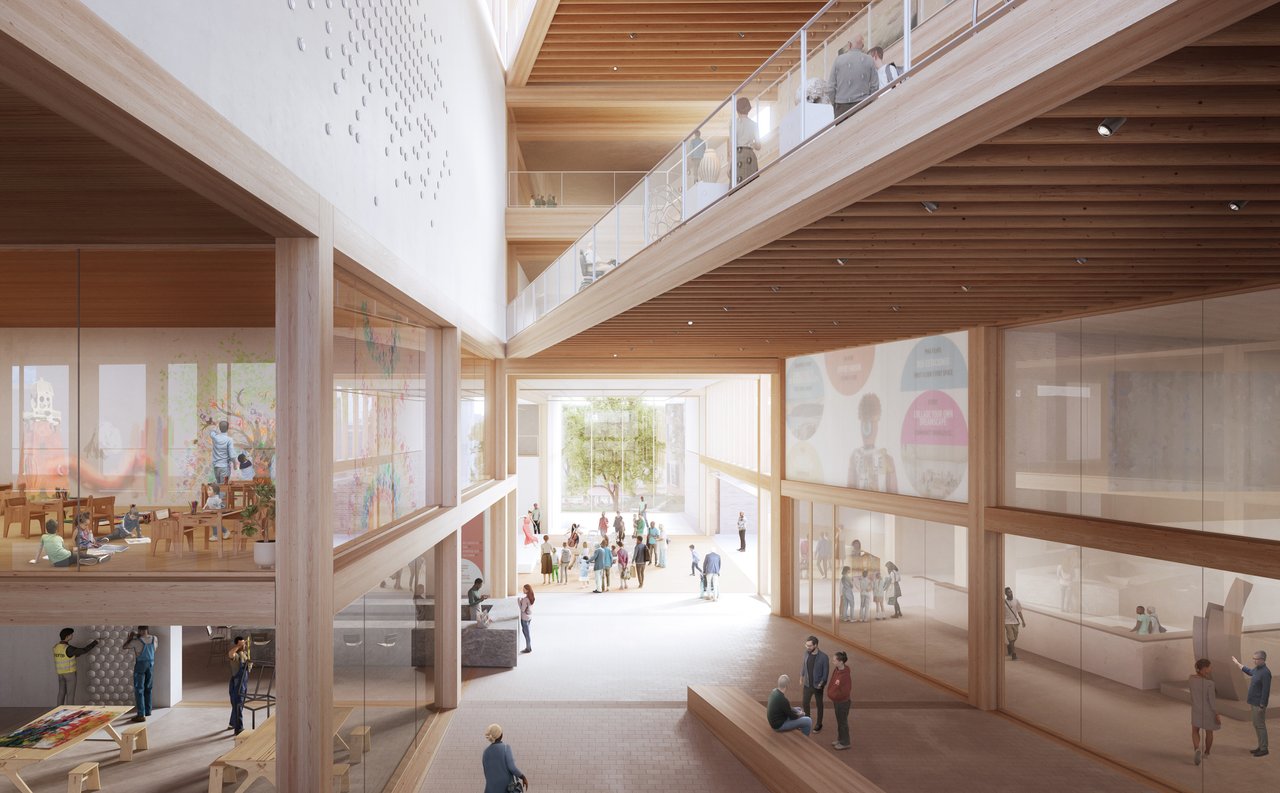
The "free" ground floor

The theater is a flexible space with operable layouts for a variety of events and performances

Payson Great Hall Gallery
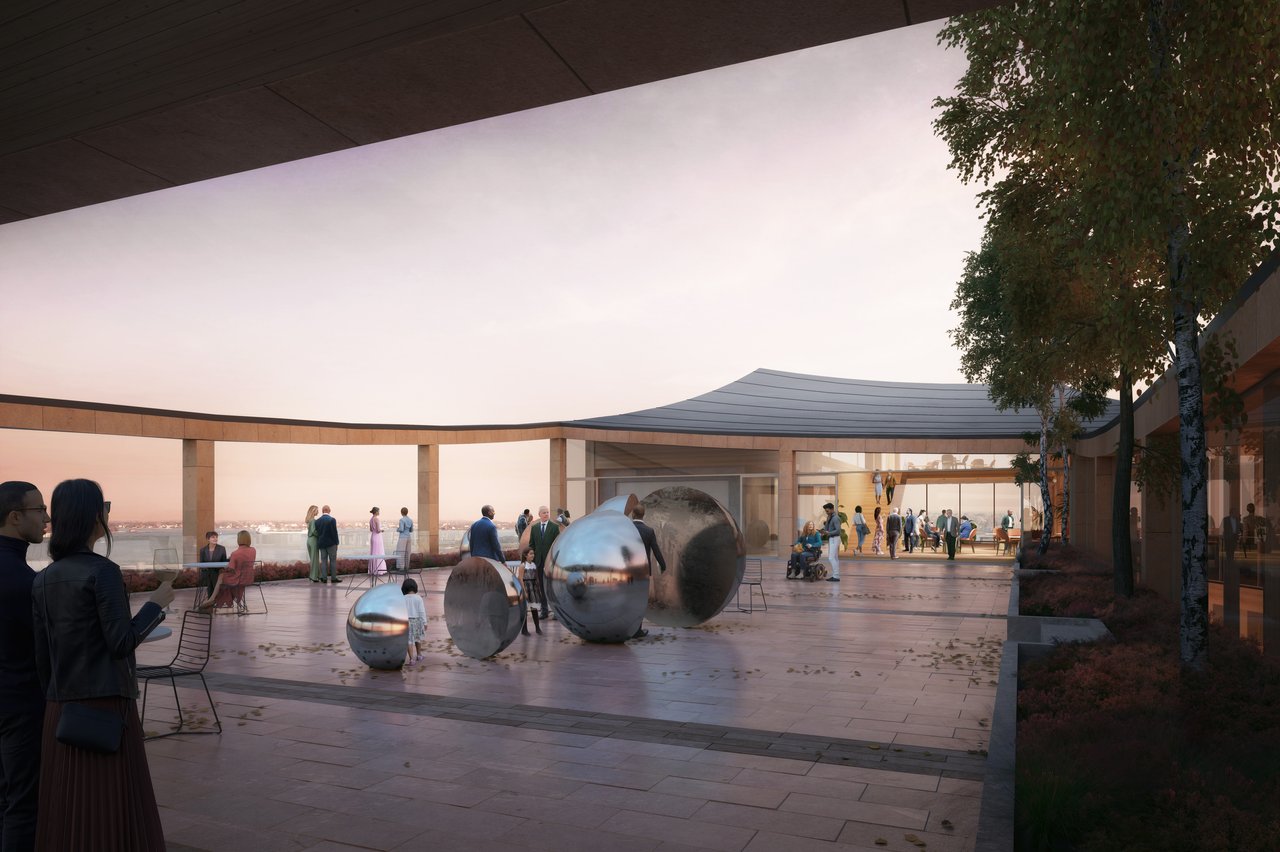
A rooftop sculpture terrace connects to the restaurant and mezzanine which provide expansive views of the surrounding city


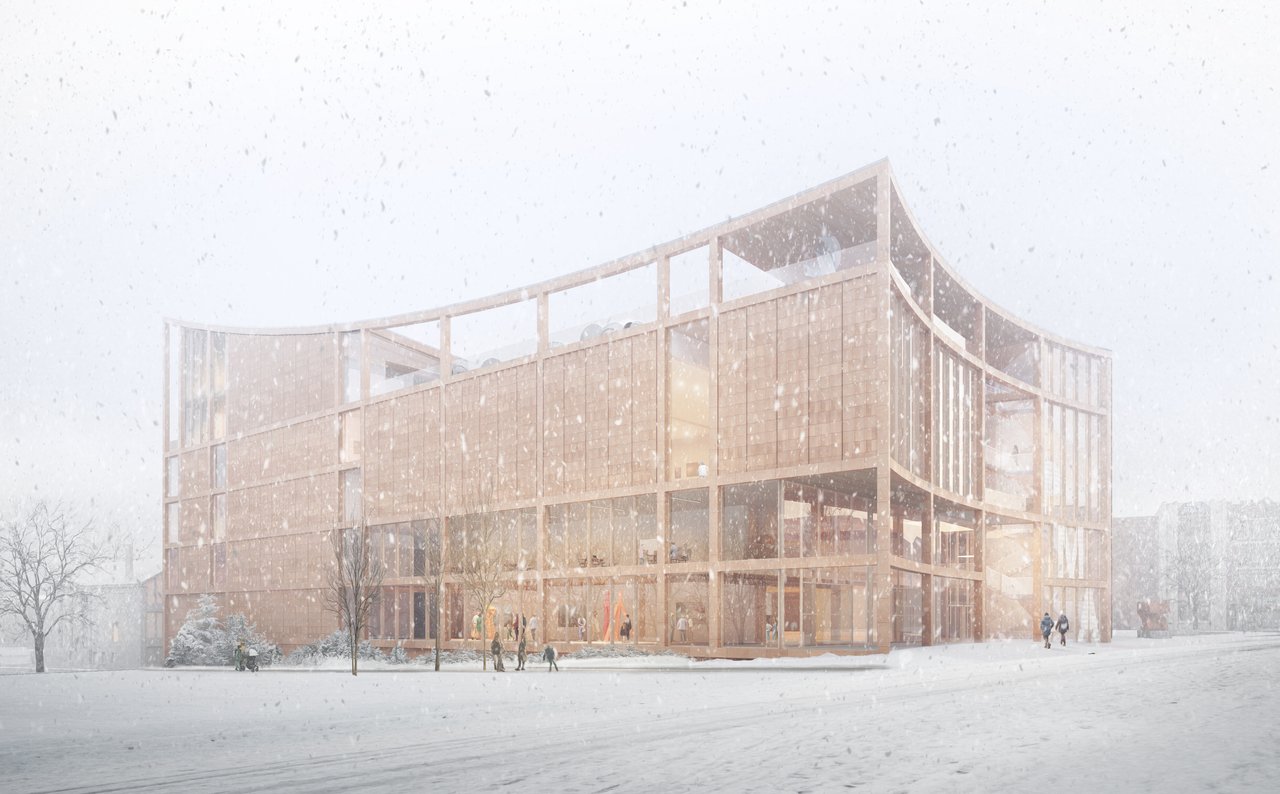
View from Free Street
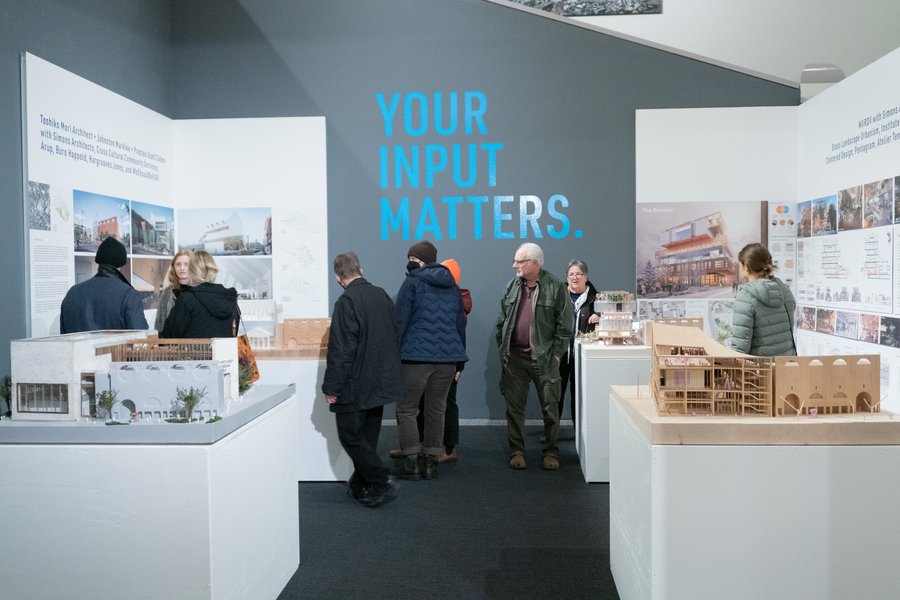
Competition design exhibition gallery at PMA
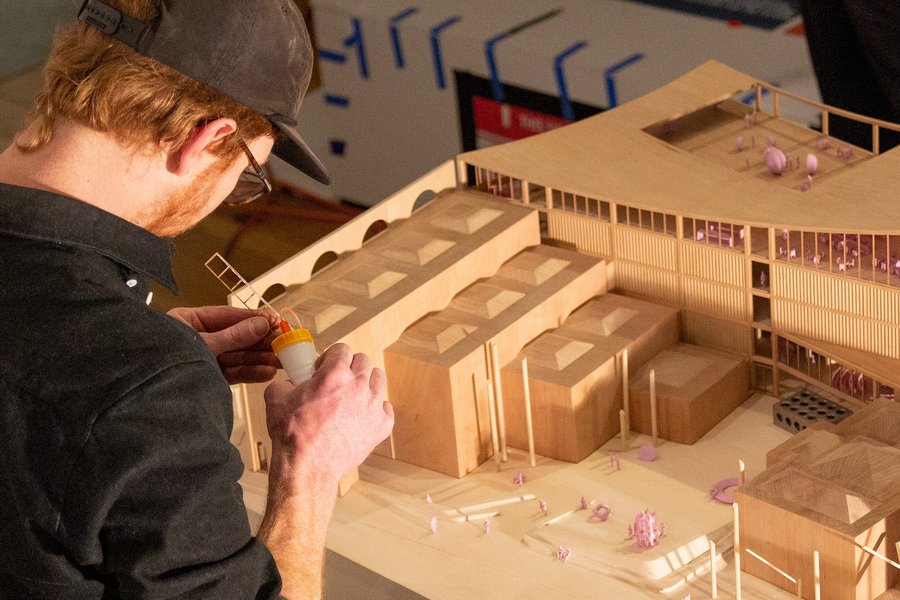
Exhibition model assembly at PMA




