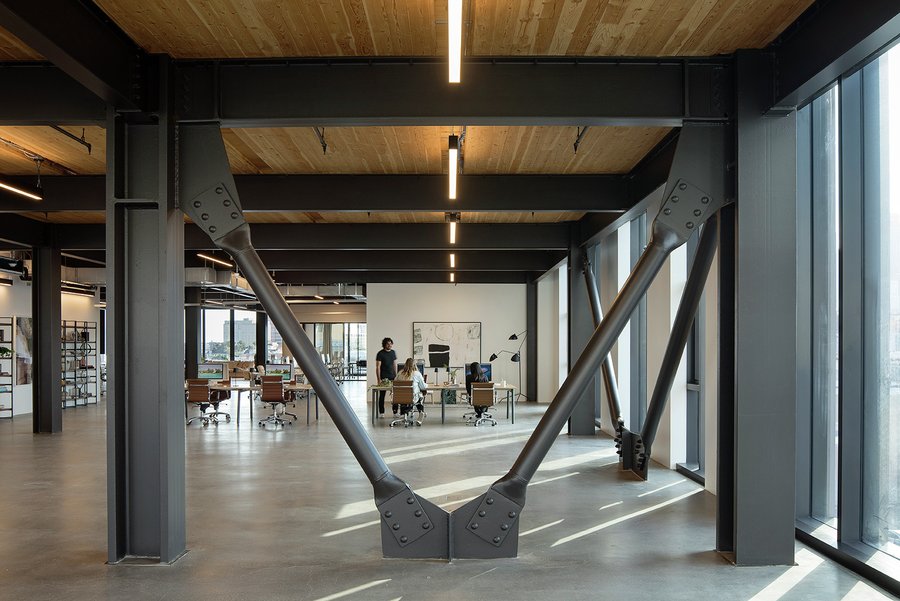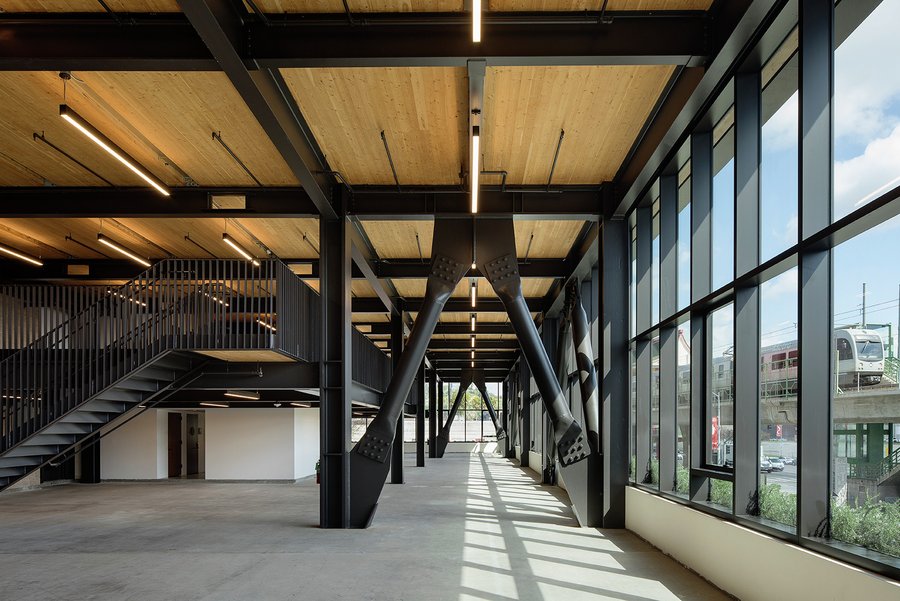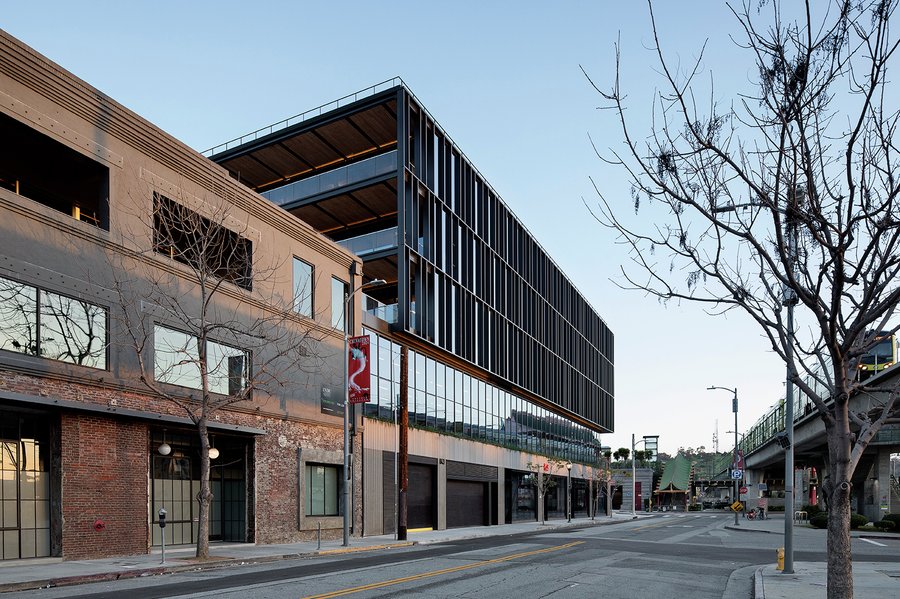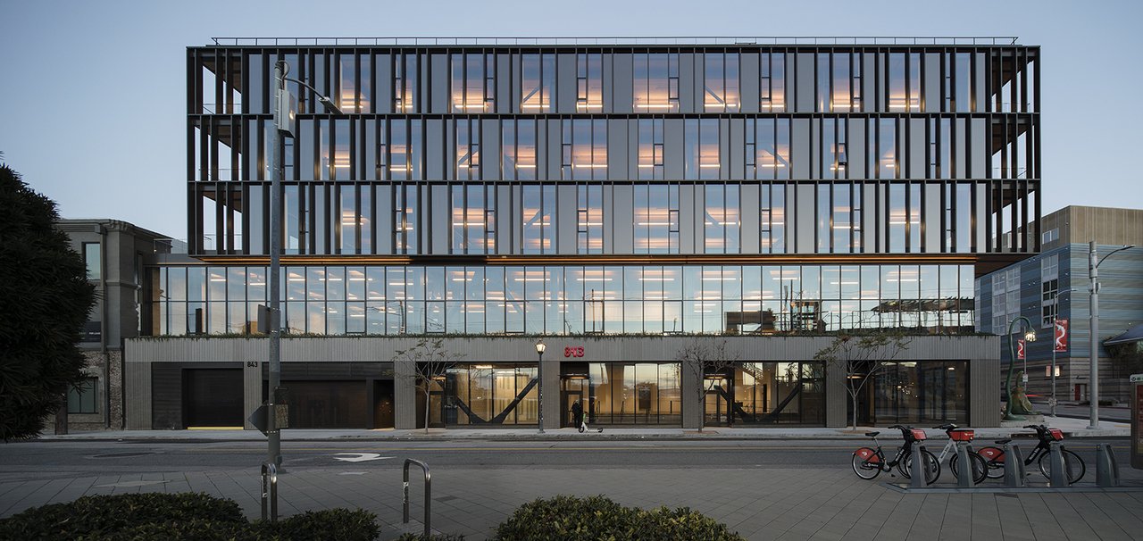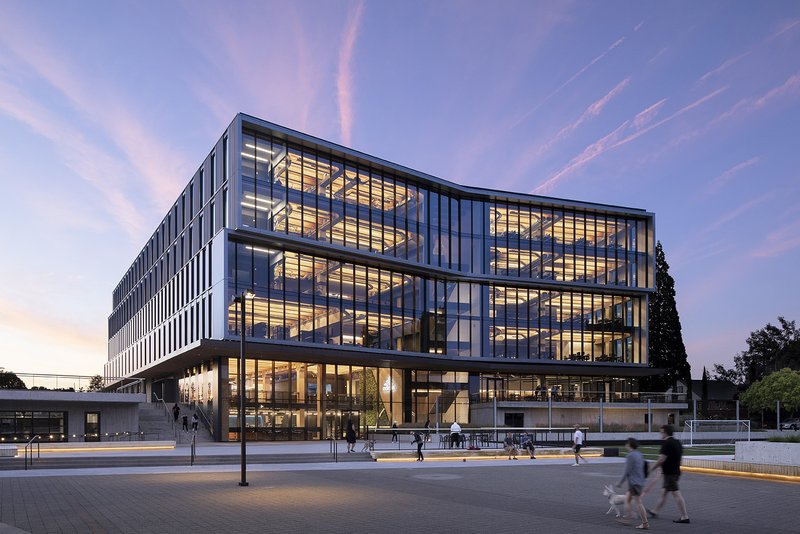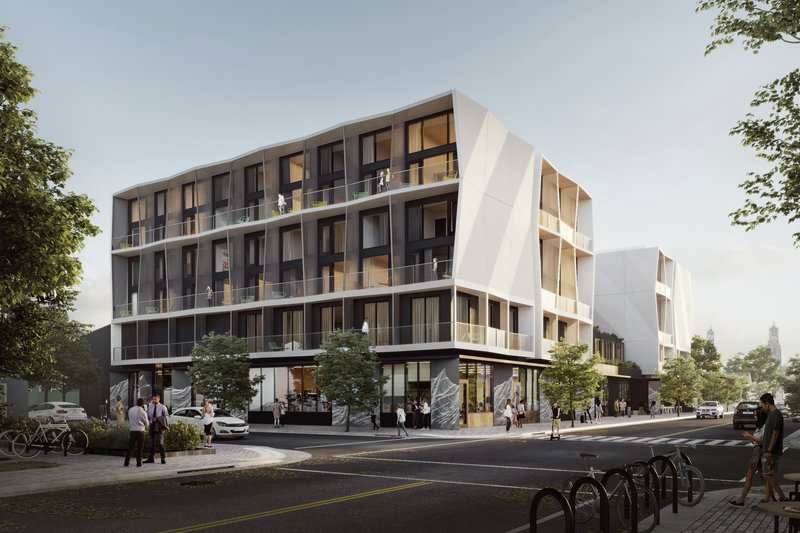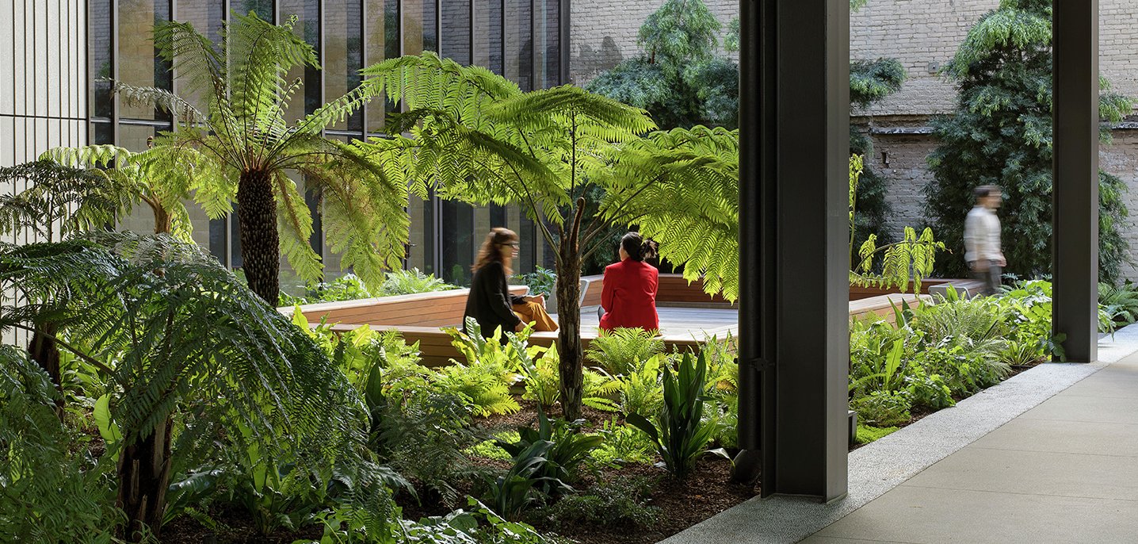
843 N Spring Street
Set on a busy urban corner in Los Angeles’s Chinatown, Spring Street is a new type of office building that leverages the climate and landscape that the city is known for. Technically a renovation, the project takes a windowless, 1980s-era retail warehouse with a parking garage underneath and grafts an new structure on top of it, creating one of the first and largest hybrid CLT buildings in Los Angeles. Spring Street is also a hybrid of LA’s high-rise towers and low-rise bow truss warehouse culture—with a material palette of mass timber, steel, and concrete and a floor plan that integrates both outdoor workspace and biophilic design by providing access to the landscape at every level.
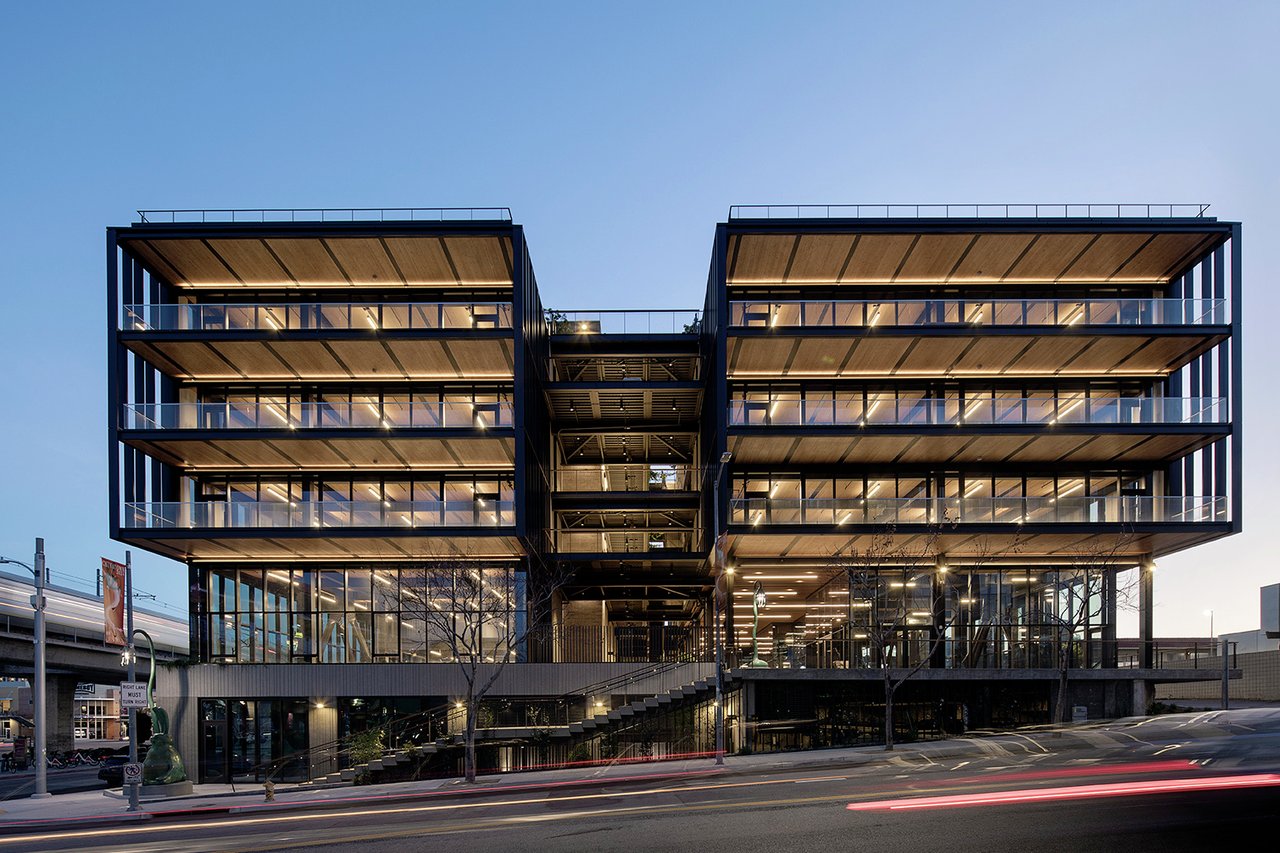
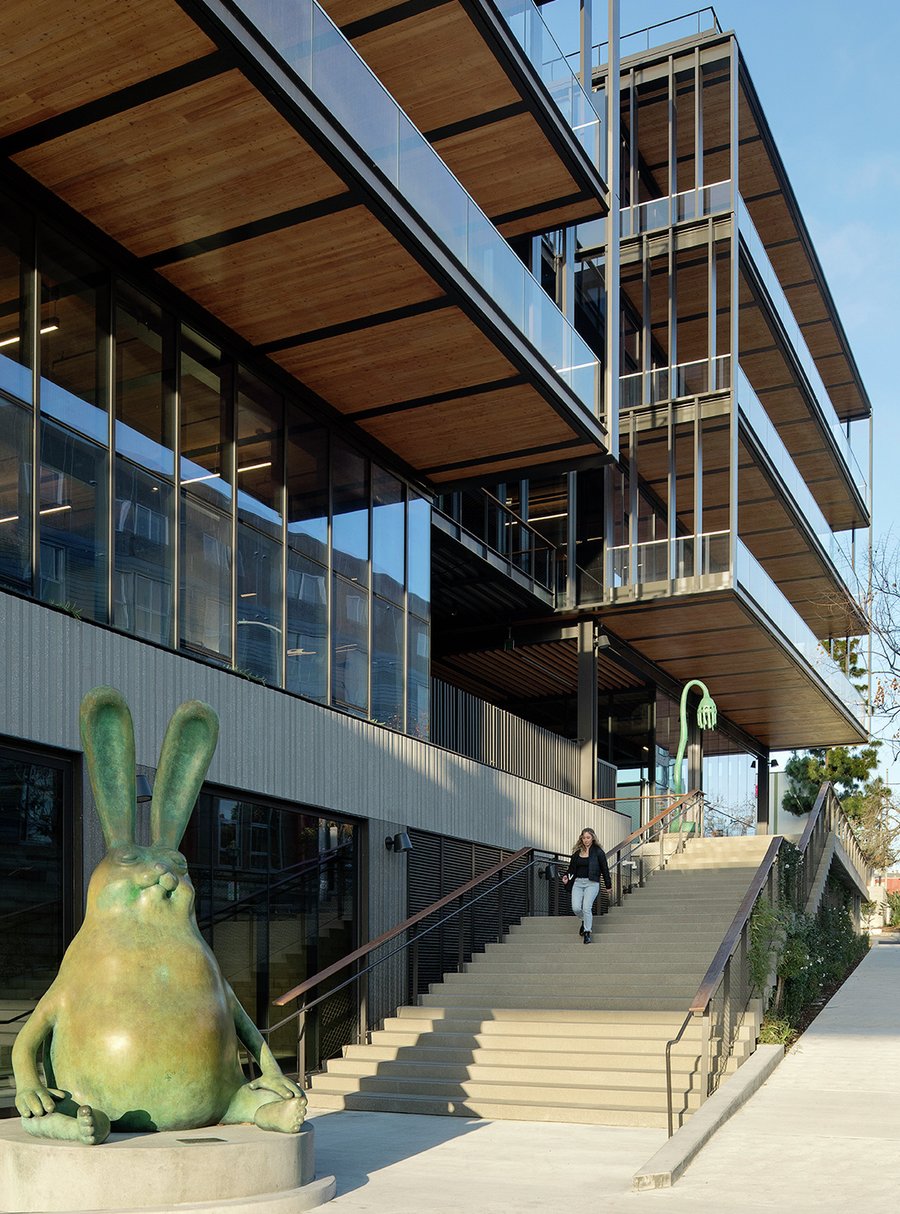
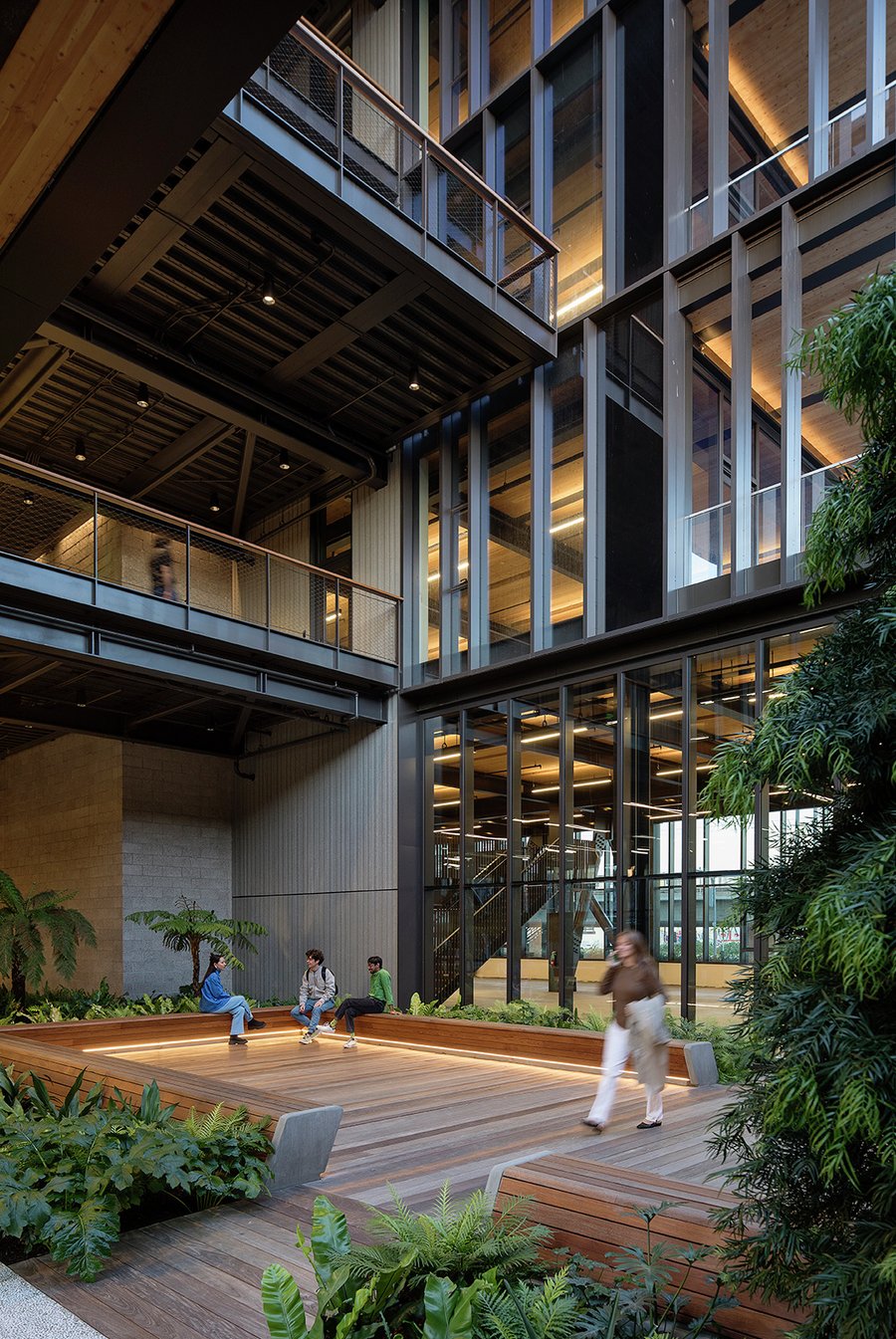
The building is organized around a central public garden that connects across the site and vertically.
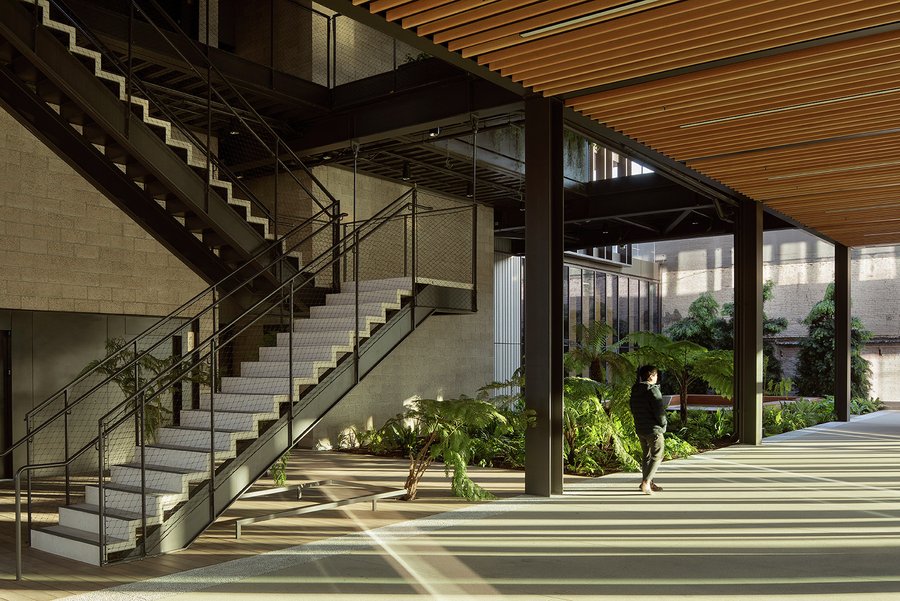
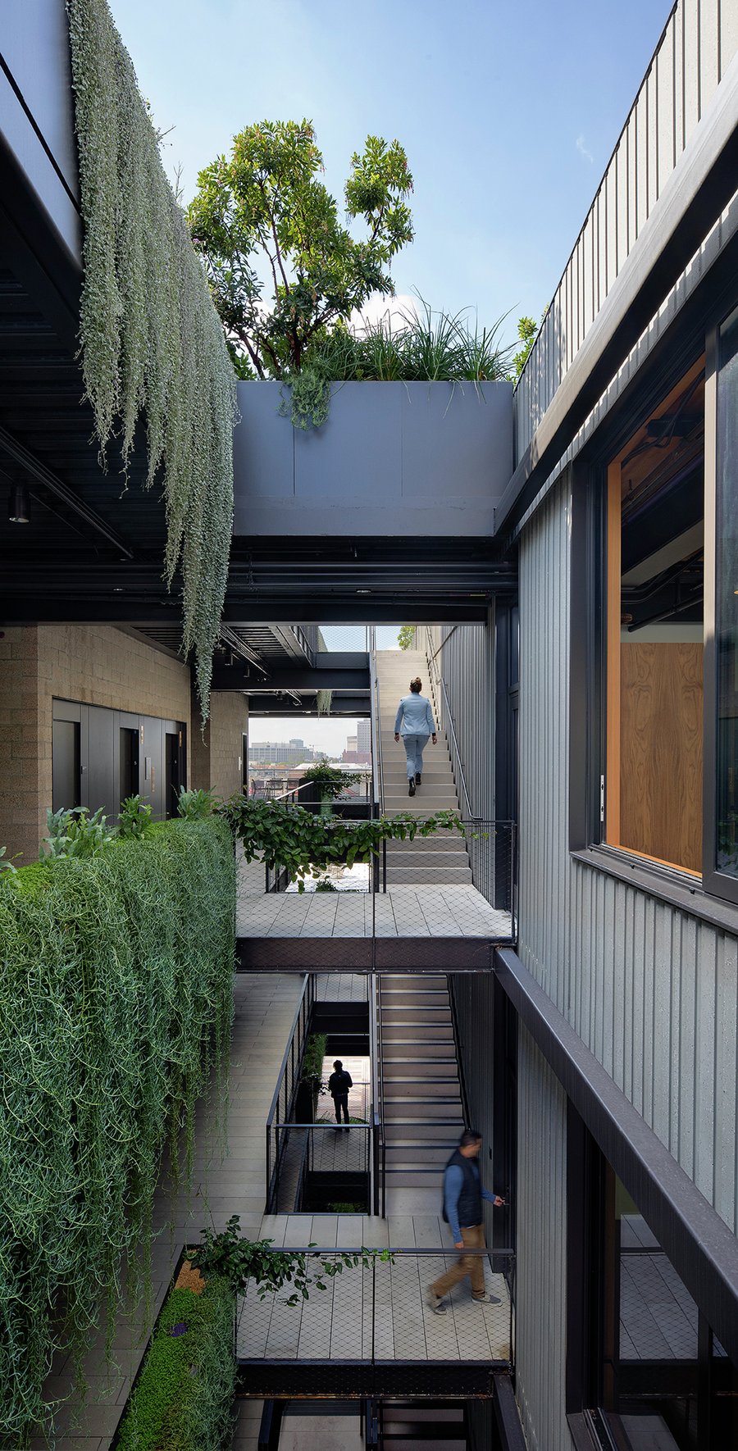
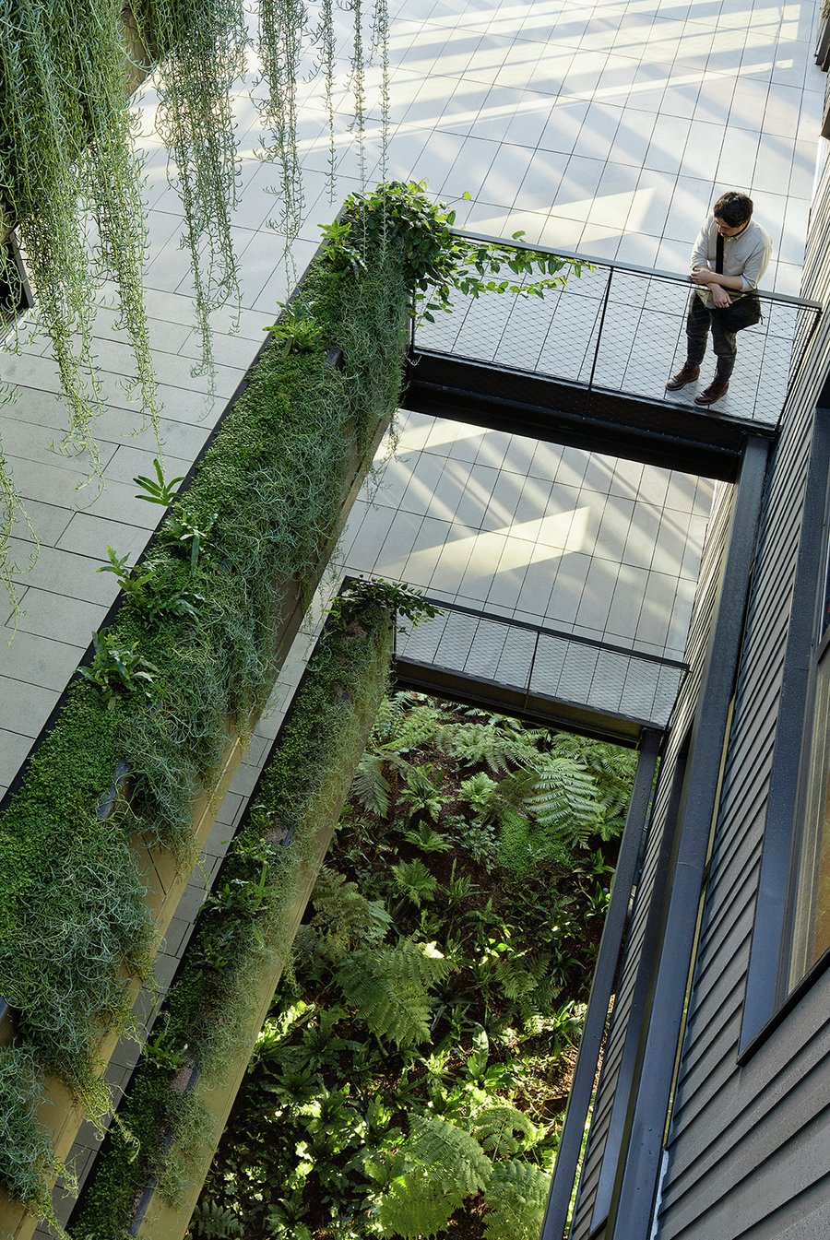
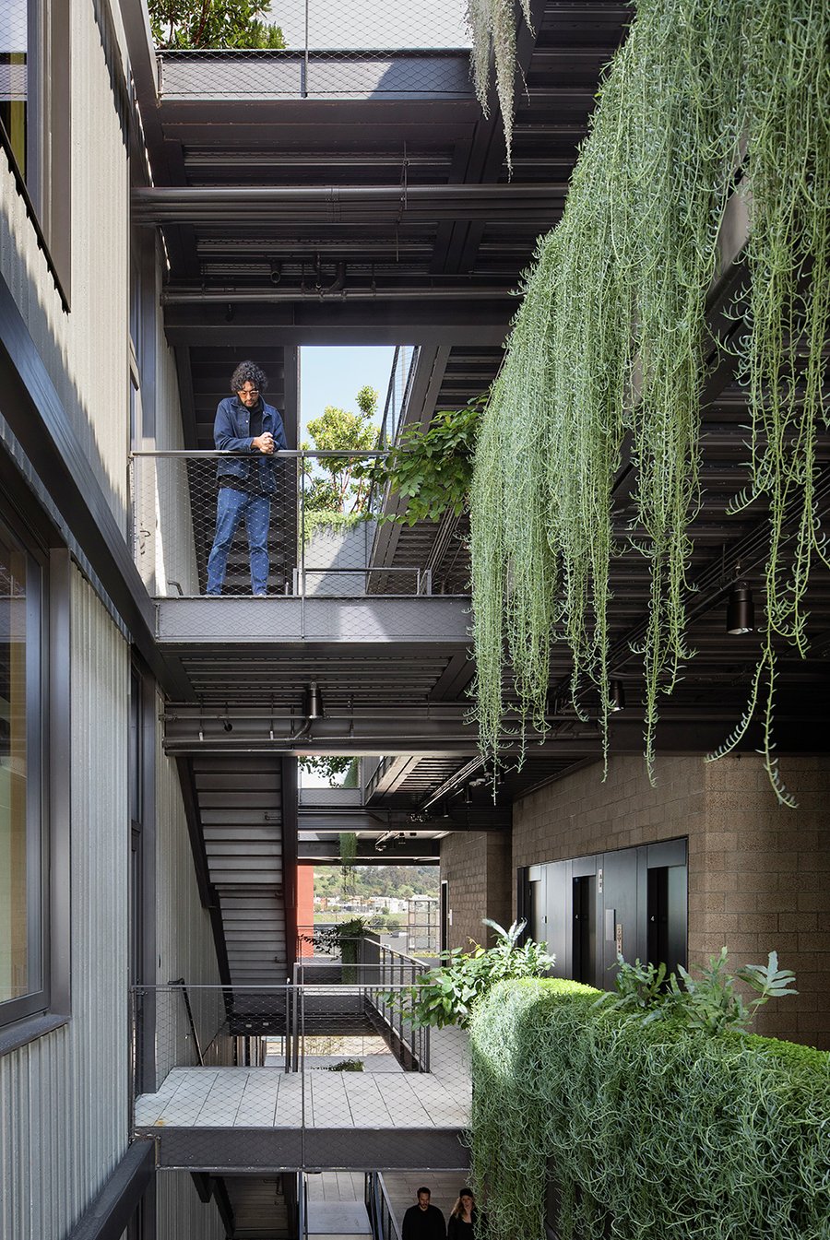
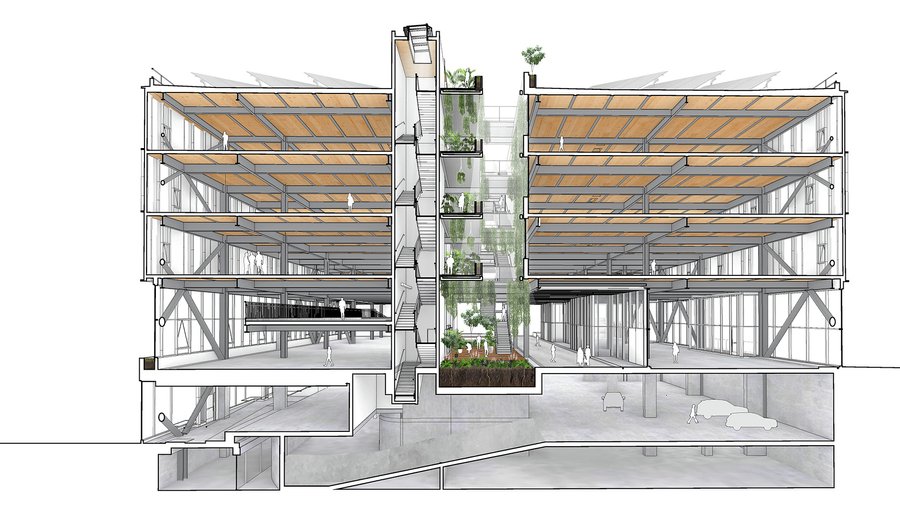
The open air garden atrium provides public circulation, connecting all levels and culminating in a roof garden with skyline views.
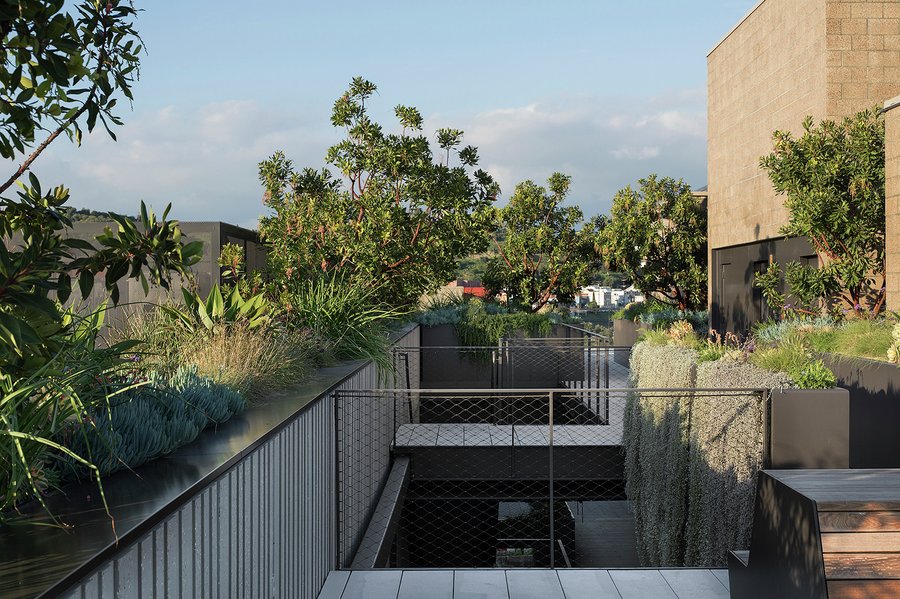
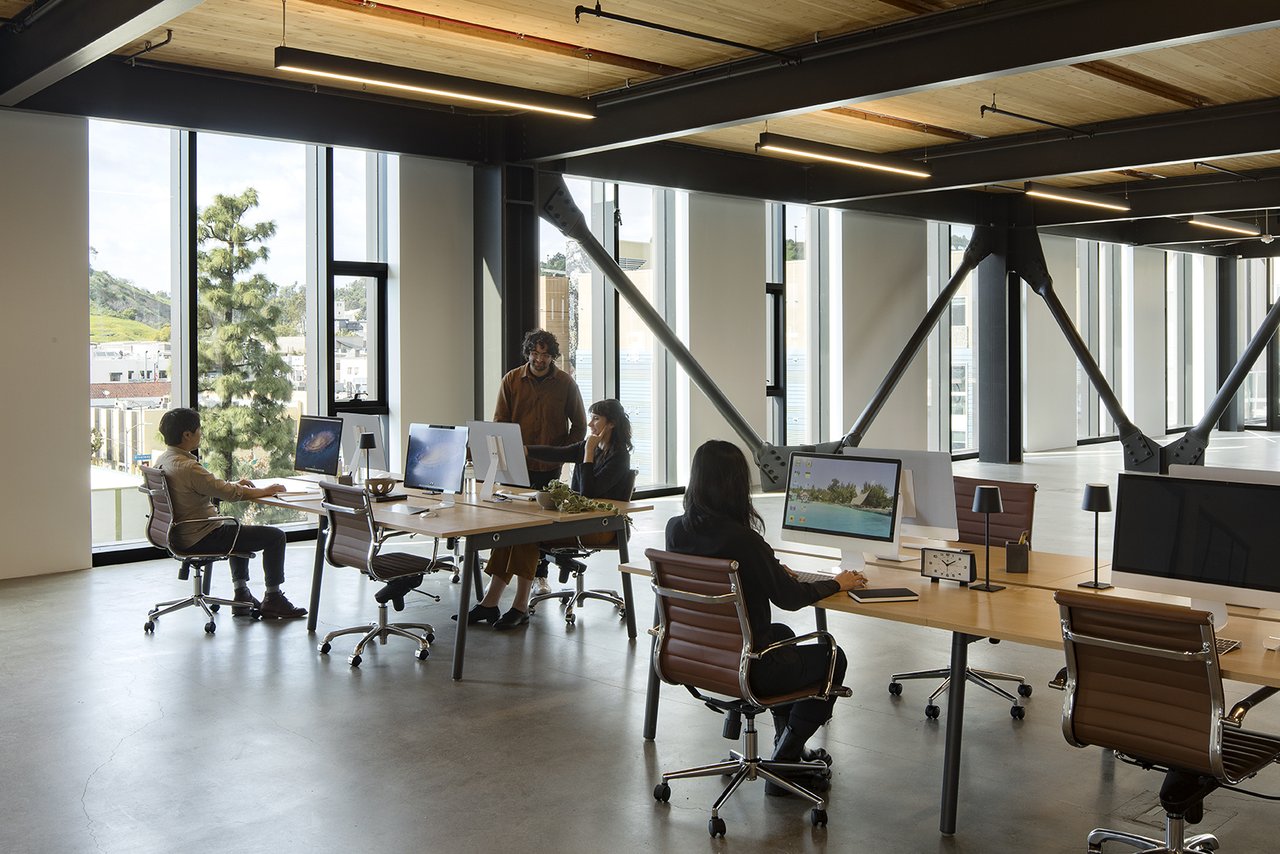
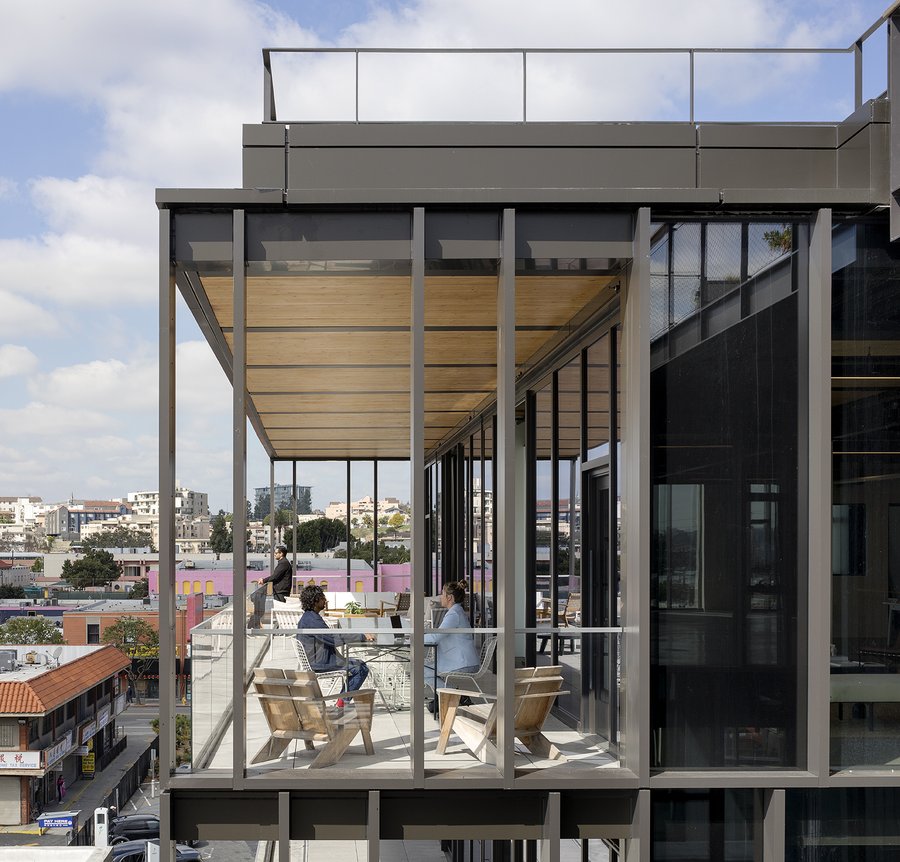
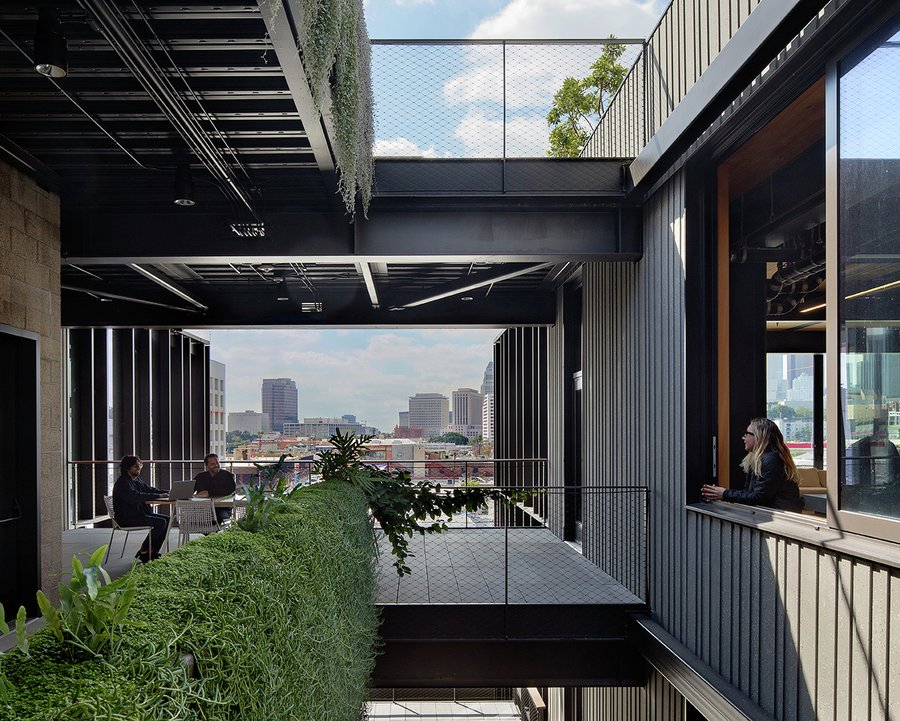
Outdoor work and social spaces are abundant throughout the building.
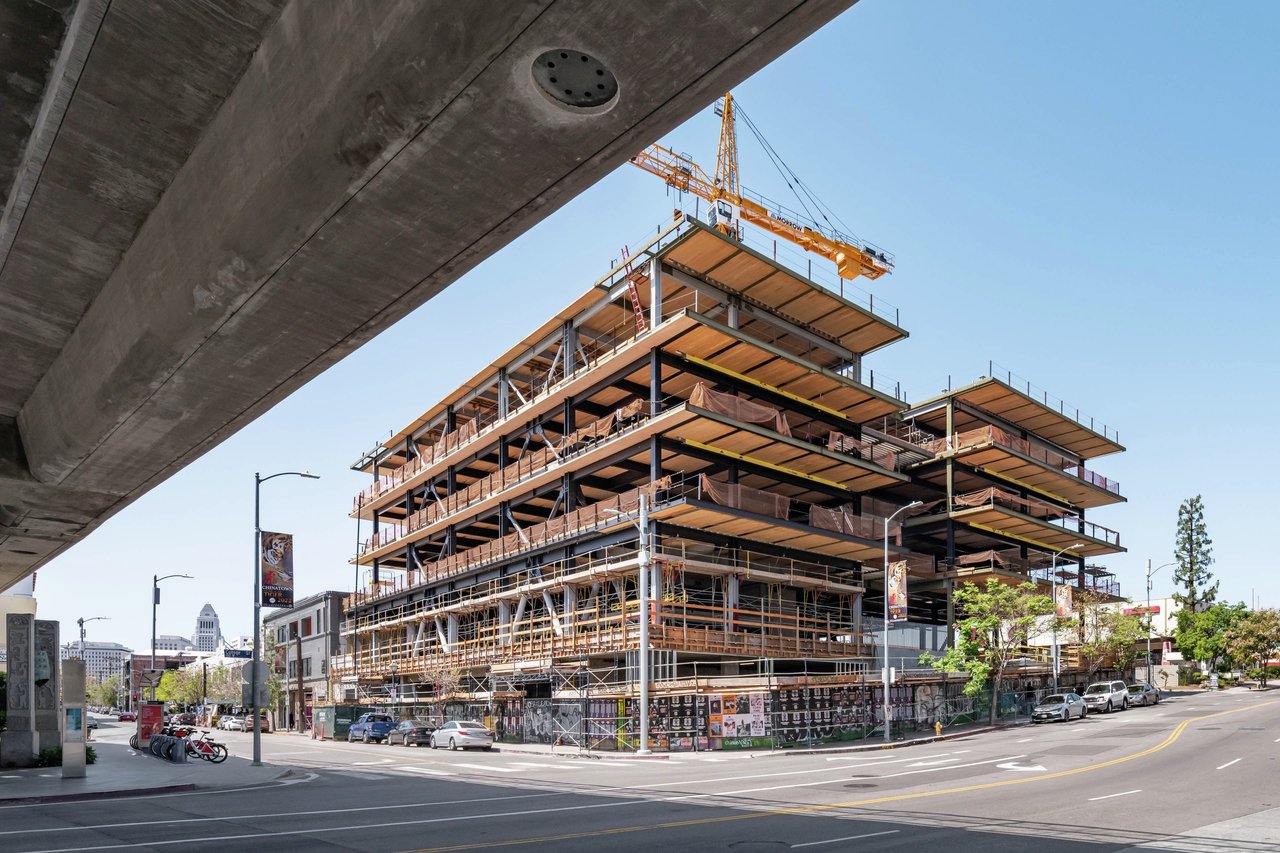
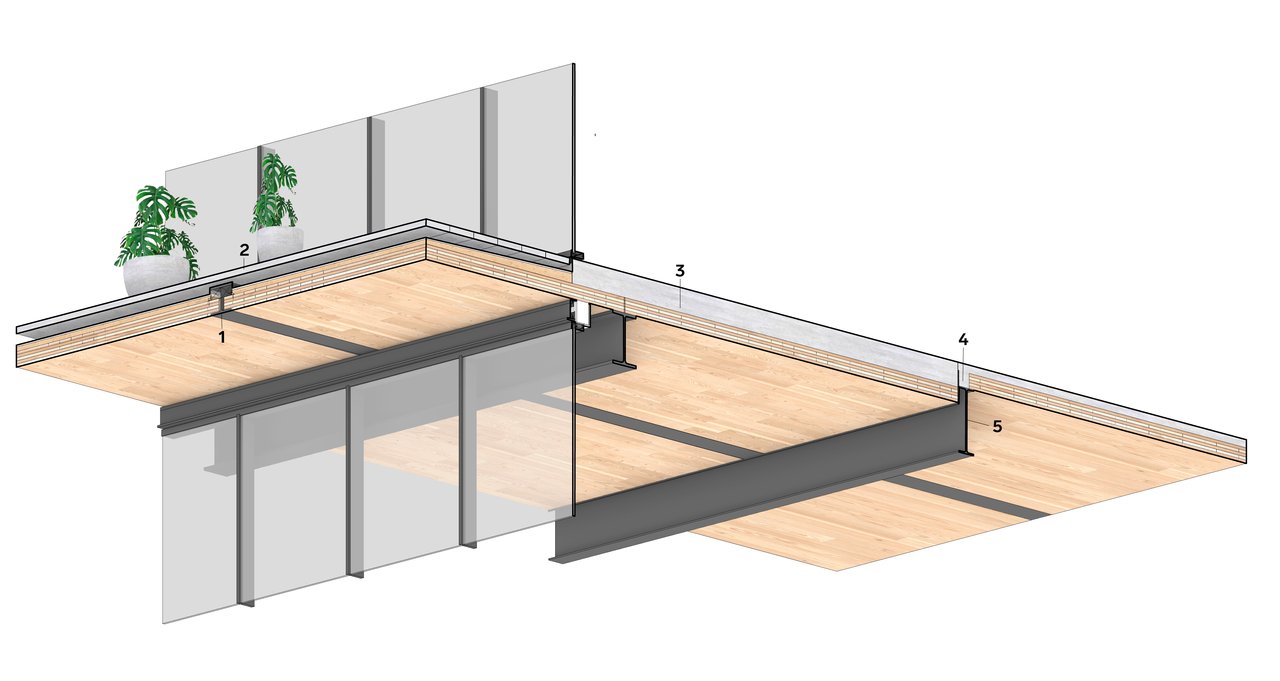
Roof Deck to Metal Screen Detail
- Wide flange joining CLT decking
- Balcony assembly: pedestal paver system, single ply roof membrane, coverboard, tapered furring strips for slope, 5 ply CLT
- Cantilever assembly: 4" concrete topping slab over 5ply CLT
- Balcony/cantilever condition
- Structural frame: steel frame with structural W-flanges
