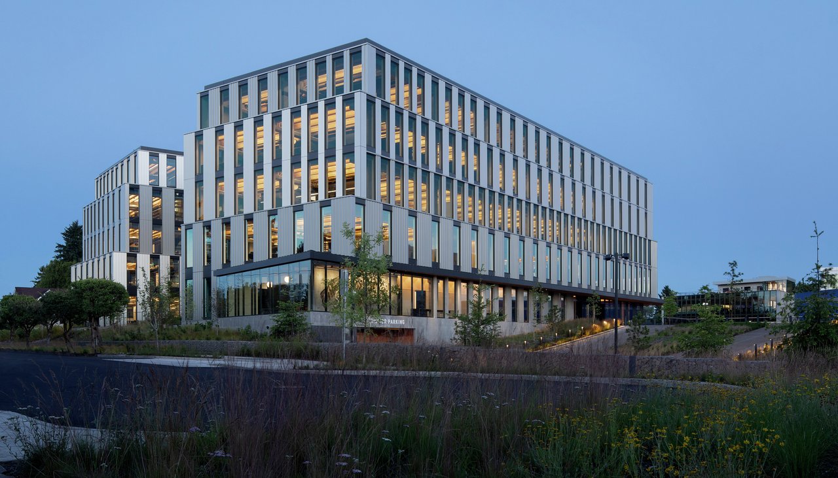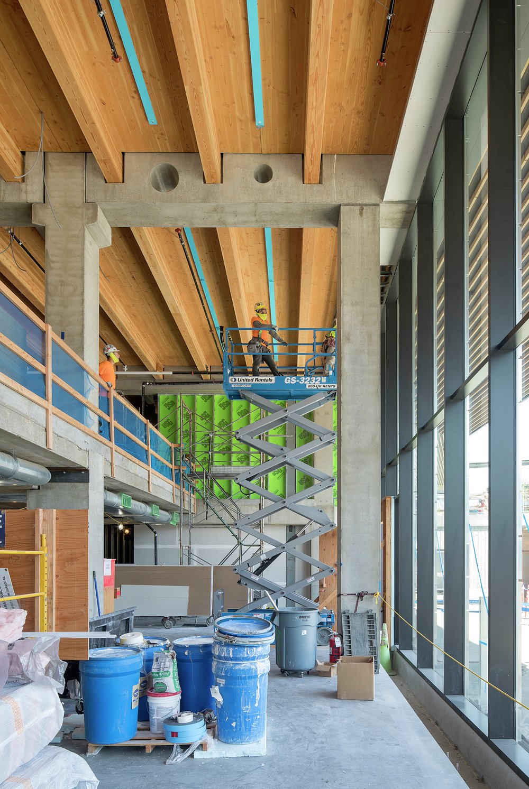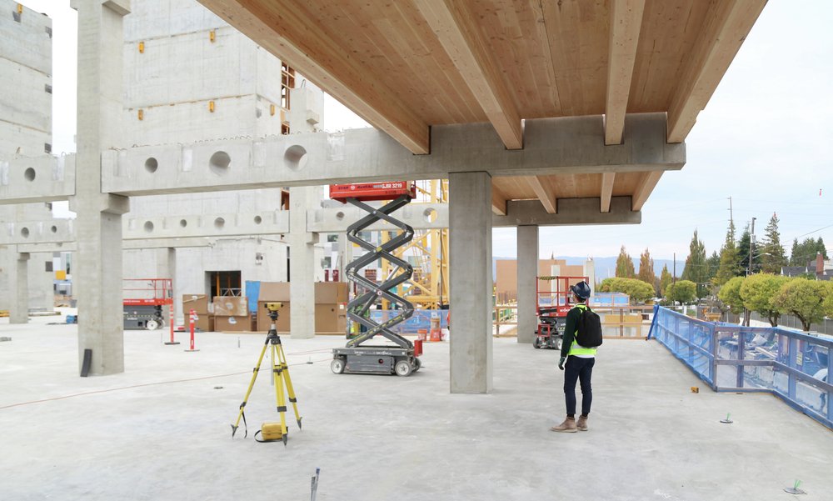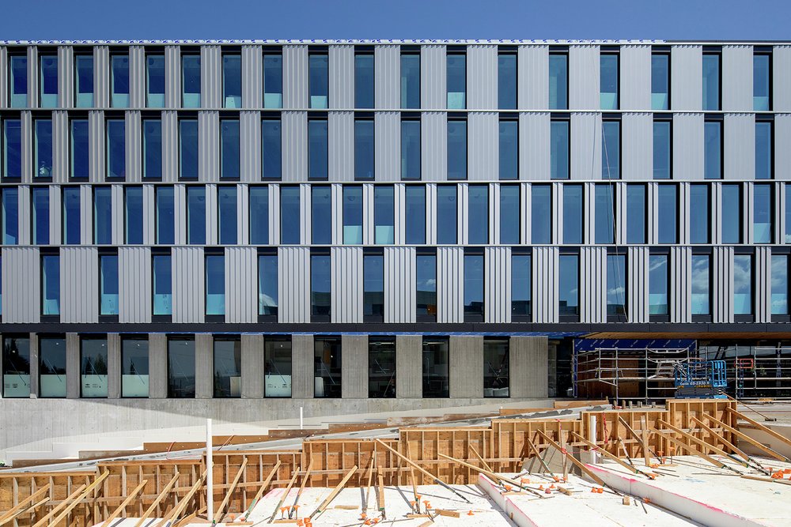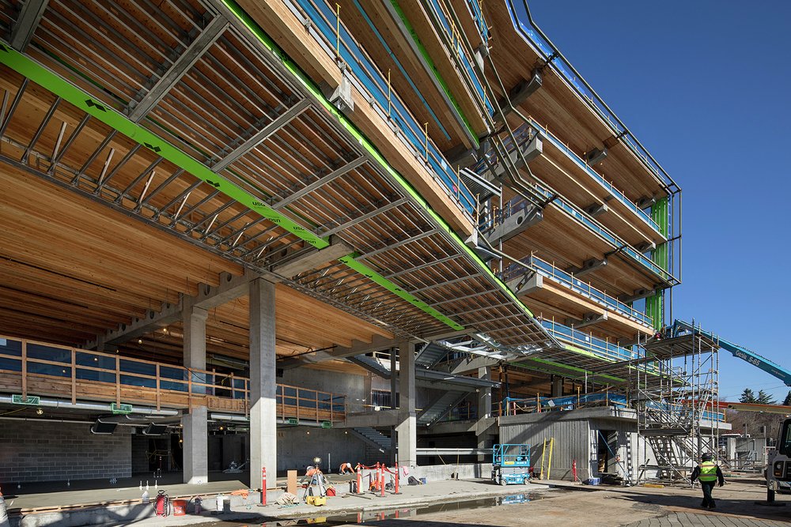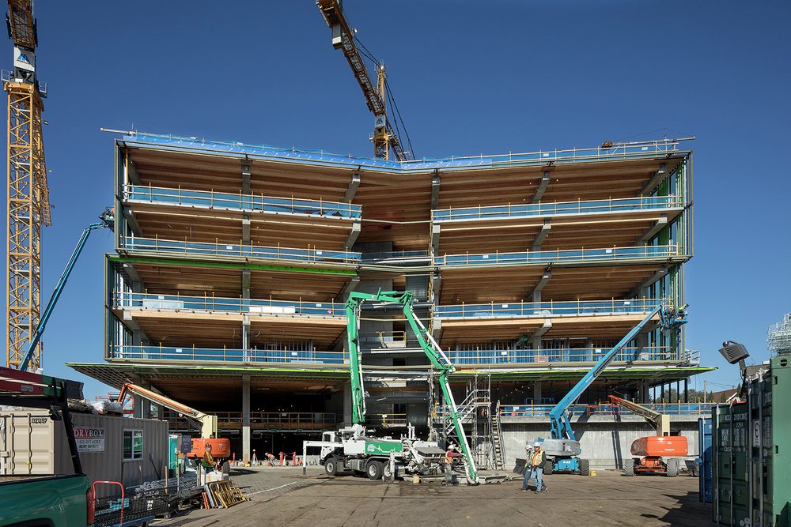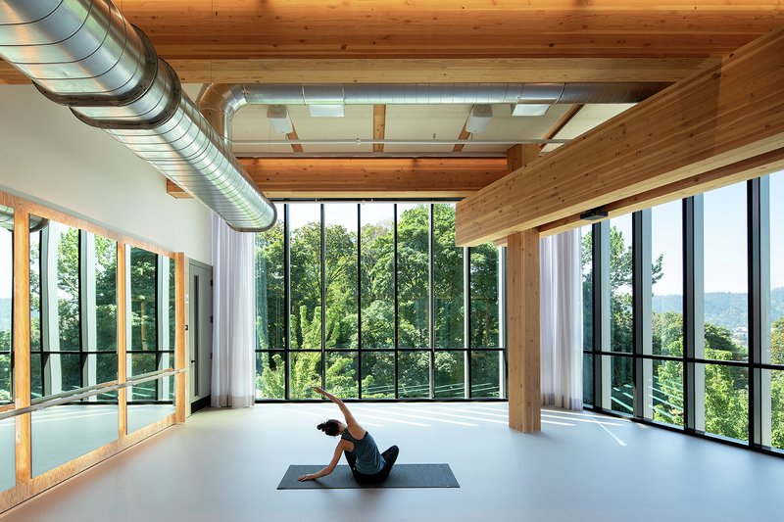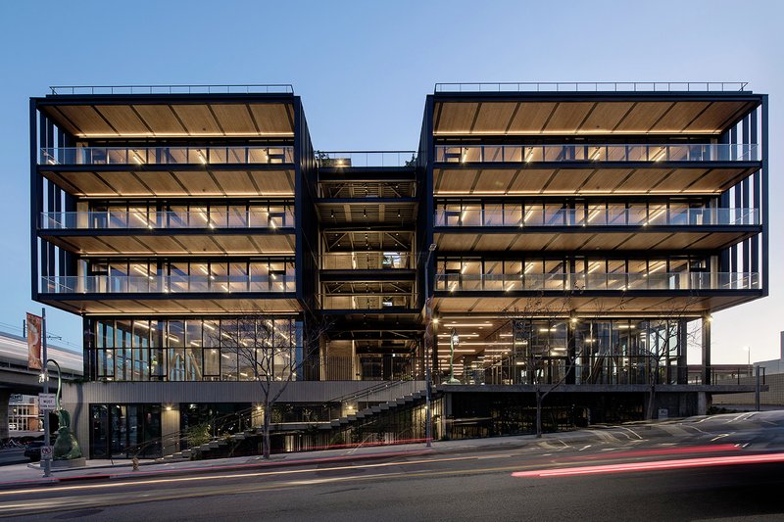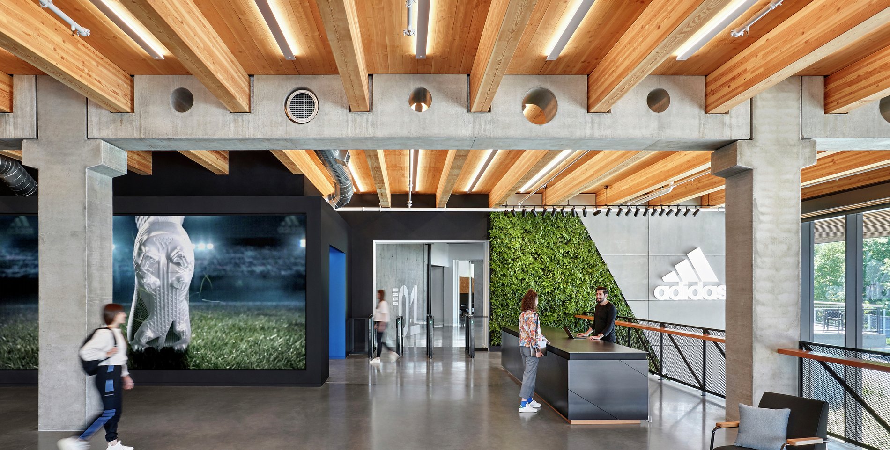
adidas Headquarters Expansion and Gold Building
Following a national design competition, adidas selected the team of LEVER Architecture, O+A, and GGN to realize a major expansion of their North American Headquarters. The target LEED Gold project enhances adidas’ Portland, Oregon campus with a new arrival sequence and two signature mass timber buildings. The placement of the two buildings around a new central sports plaza transforms the existing plaza into a more cohesive campus landscape, strengthens connectivity internally between the existing buildings, and alters the landscape connections to the adjoining residential neighborhood. The project is inspired by the dynamism of small stadium environments where spectators and players engage in an active dialogue. The architecture of the two buildings connects creative work, community, and sport.
The new campus expansion is one of the largest mass timber projects in the United States to date—serving as a catalyst for wider adoption of mass timber construction in the U.S. and beyond. The new buildings showcase regional timber which give both a strong Pacific Northwest identity and sense of place. Leveraging the firm’s expertise with timber innovation, the Gold Building deploys a unique hybrid structural system made from pre-cast concrete columns and girders with glulam beams and Cross-Laminated Timber (CLT) panels. Mass timber’s warm character, technical innovation, and connection to the regional forestry culture make it an ideal material for a cutting-edge brand with roots in the Northwest.
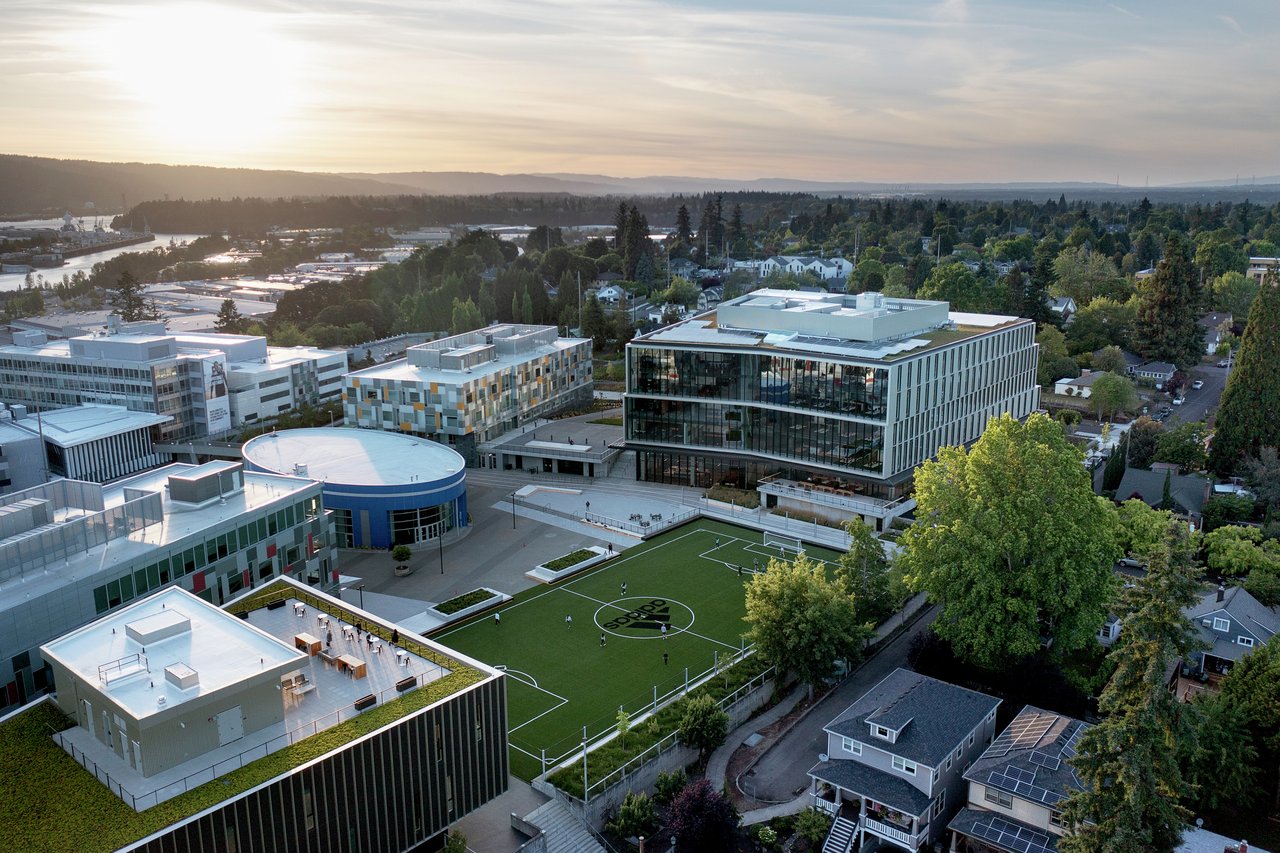
Urban Design Concept
The 460,000 sf expansion strengthens adidas' Portland campus with two signature buildings flanking a flexible sportscape and soccer field. Improvements to the entry sequence, circulation, and public spaces bring greater cohesion to the campus.
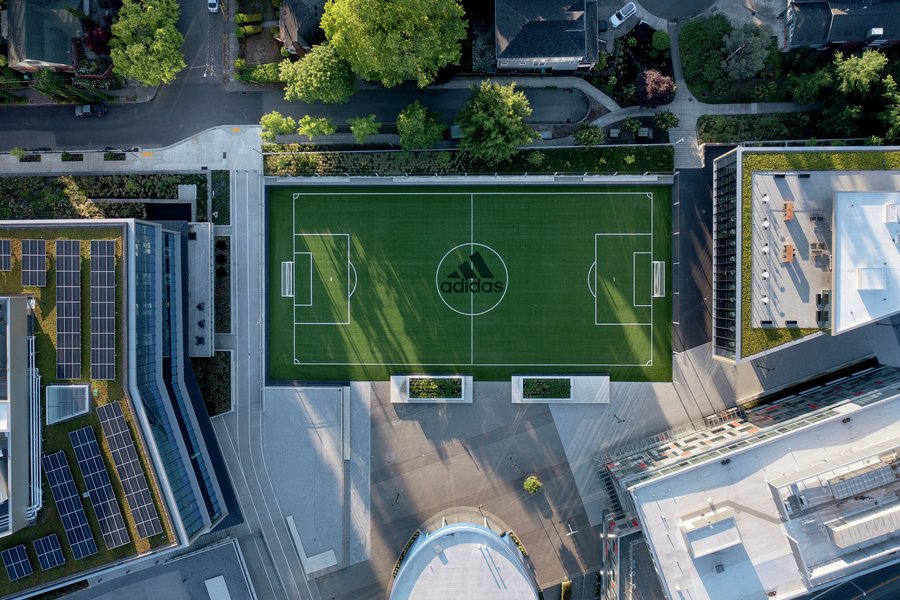
The building overlooks a central sports field designed to build campus community and connectivity
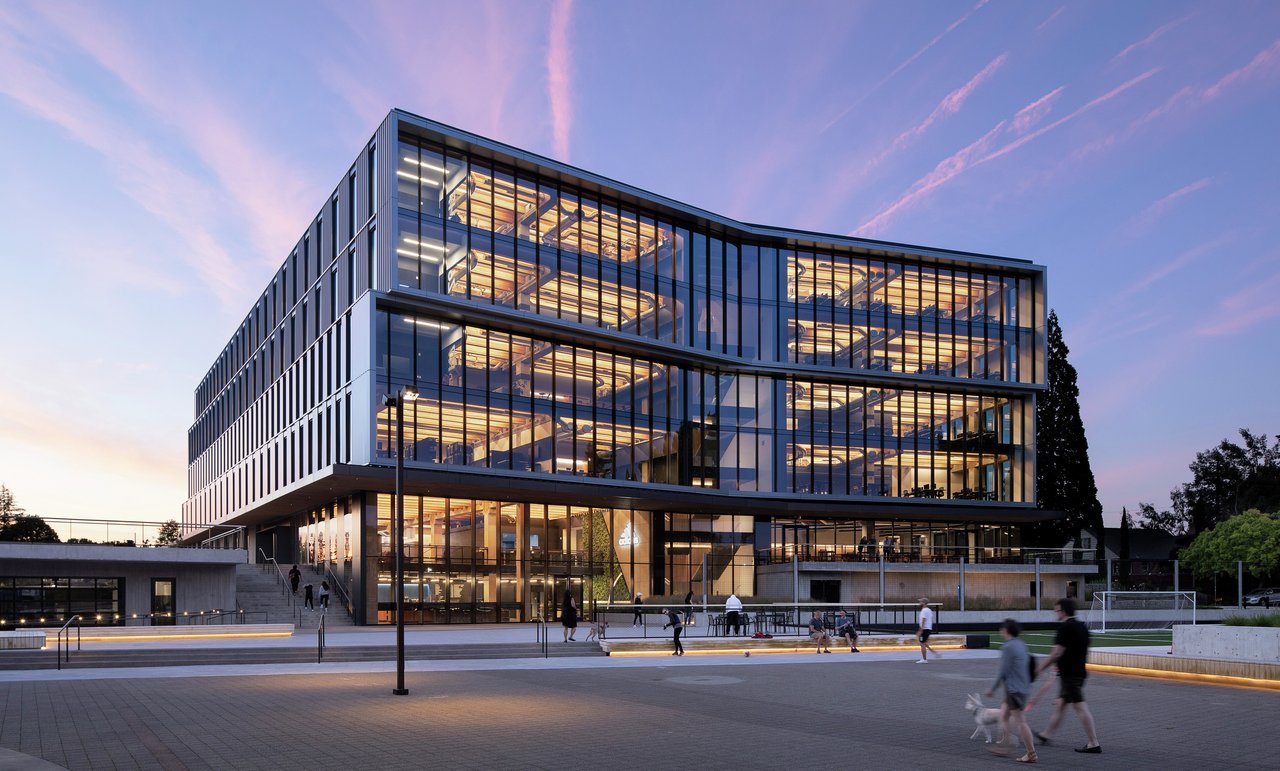
The Gold Building is one of two new signature mass timber buildings on the adidas Portland campus

Hybrid Timber Structure
The design for the Gold Building utilizes a unique hybrid structural system made from pre-cast concrete columns and girders with glulam beams and Cross-Laminated Timber (CLT) panels.
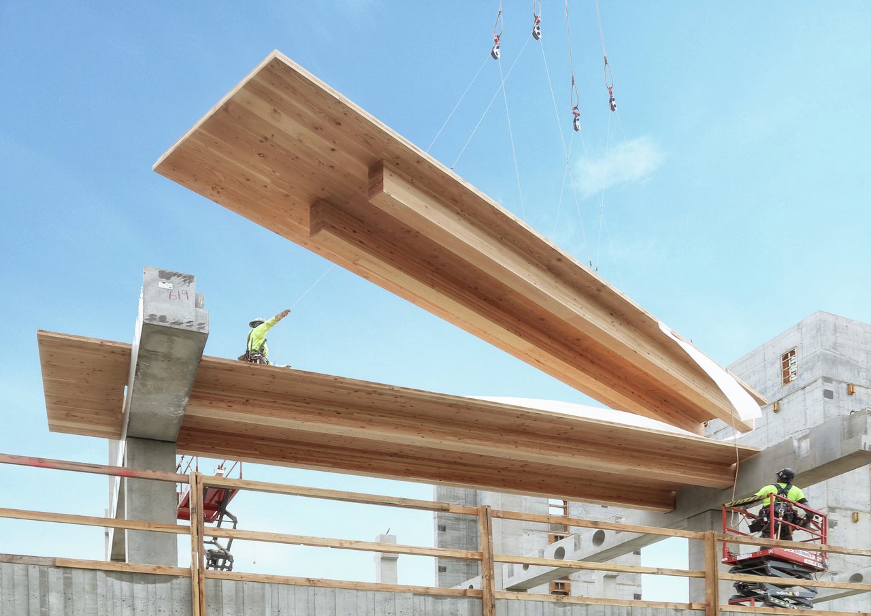
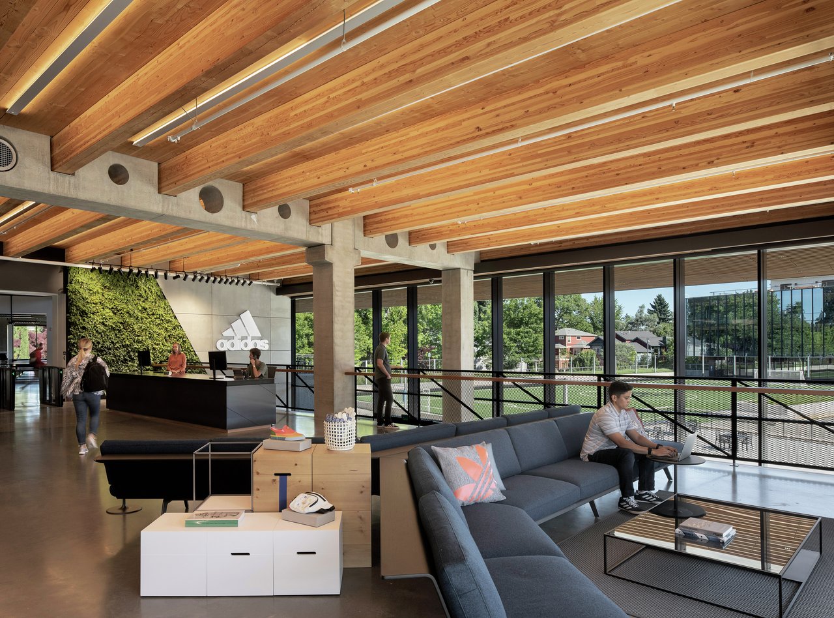
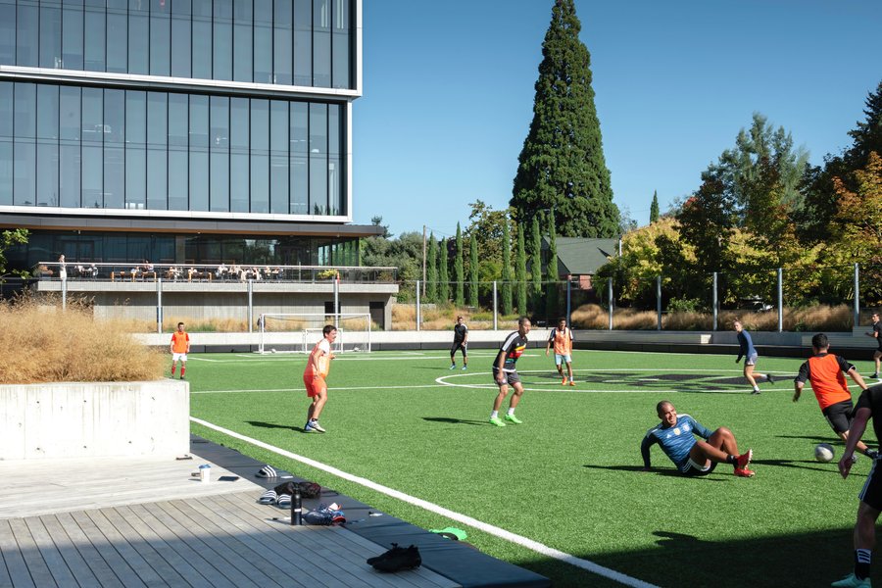
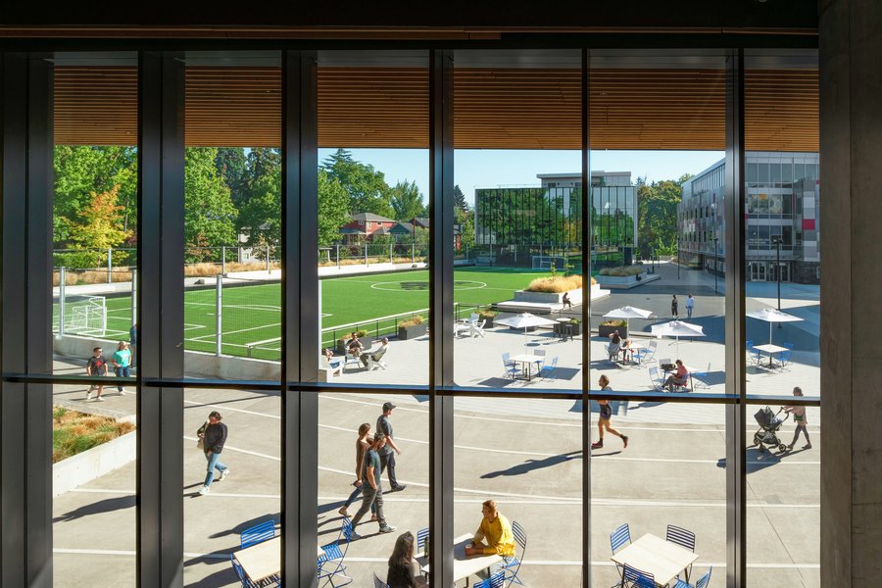
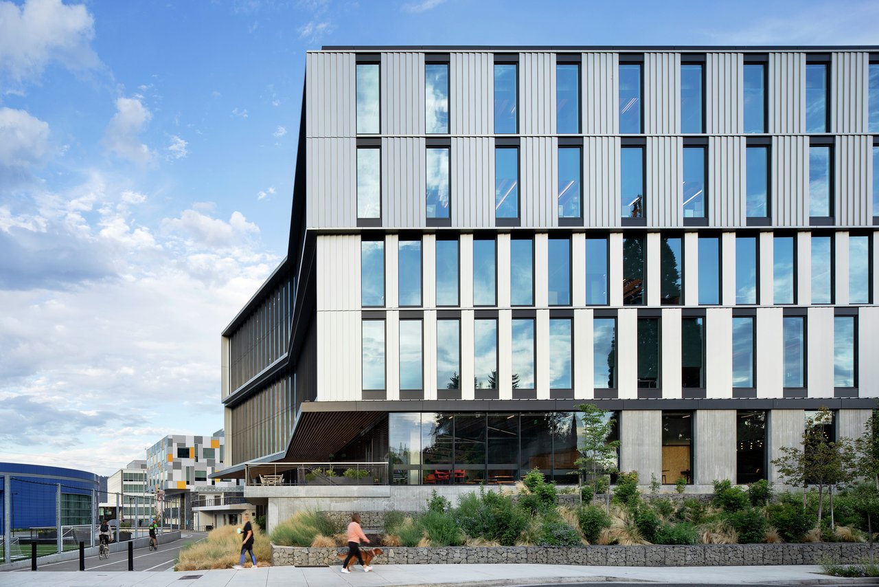
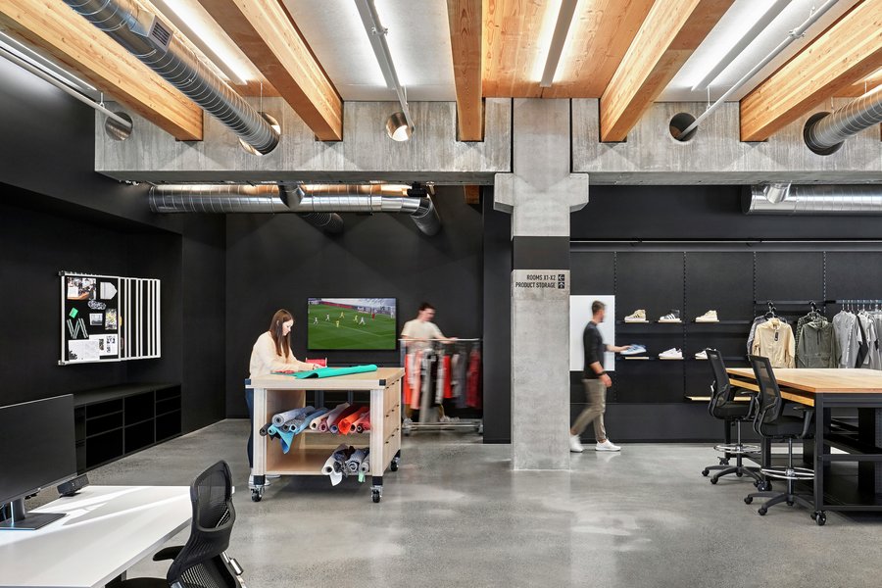
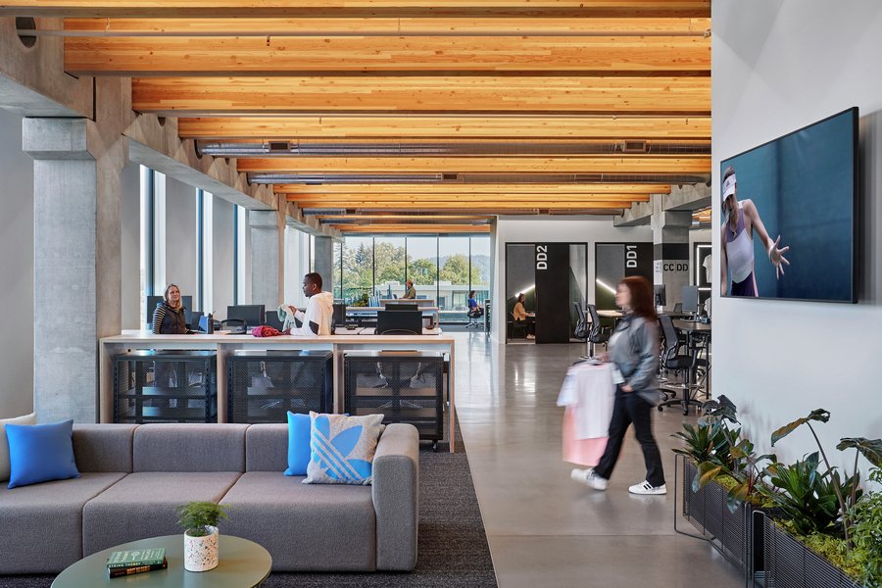
Four levels of open office includes a variety of creative work and meeting areas
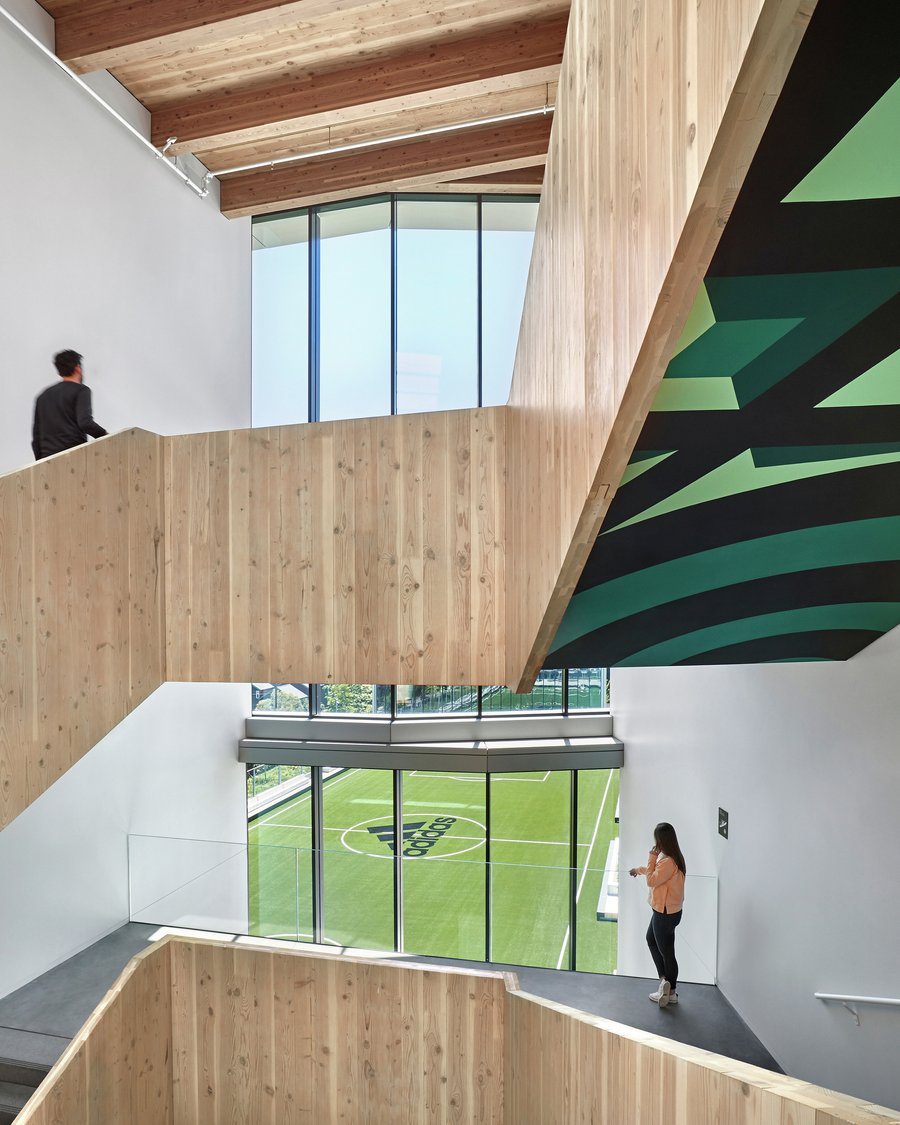
CLT stair
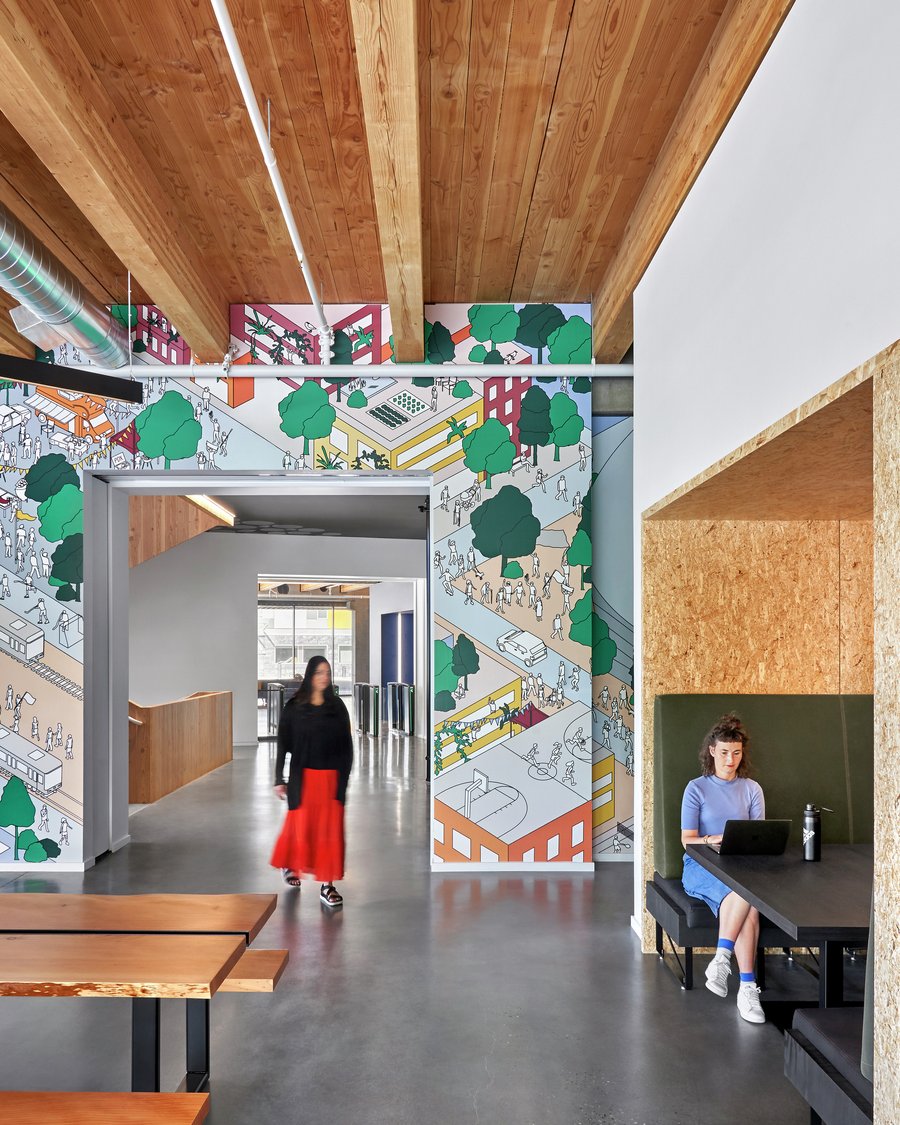
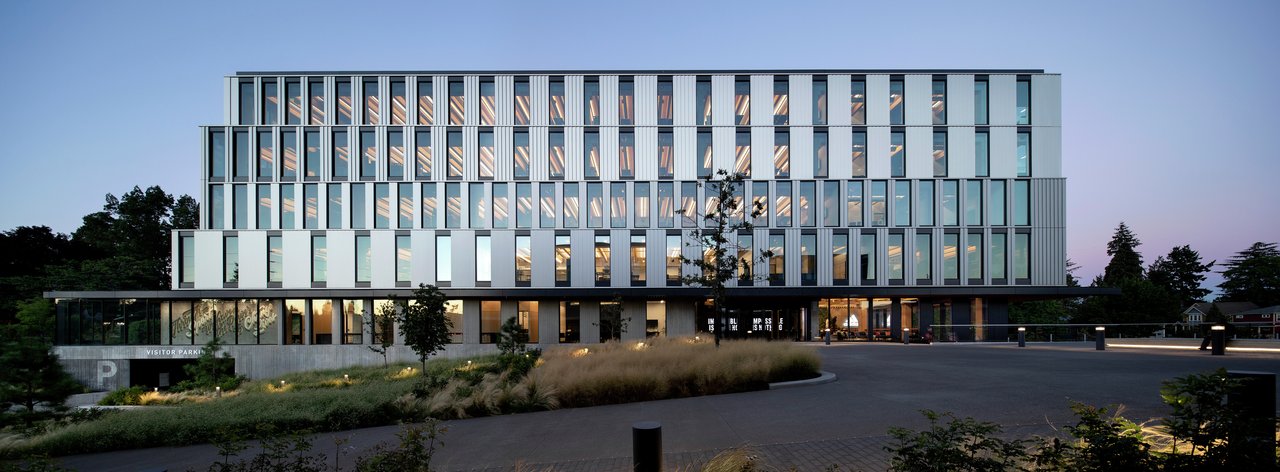
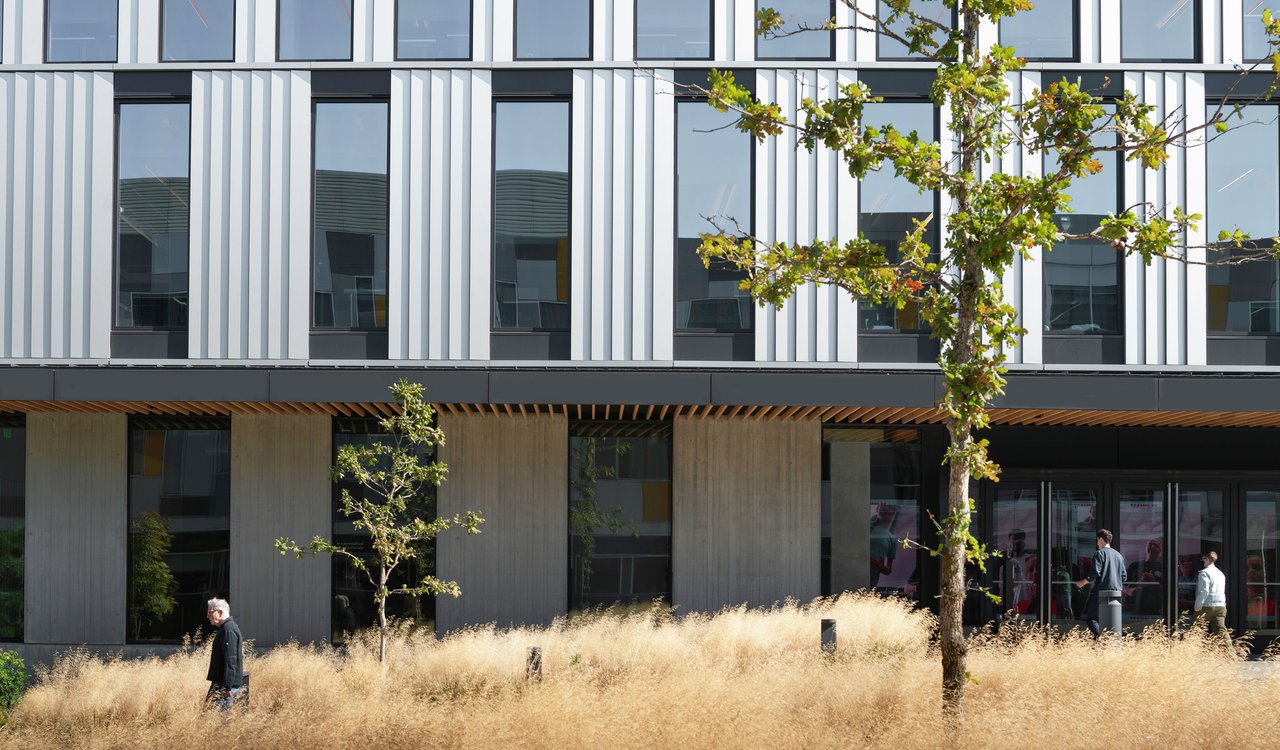
Façade Timelapse
Creating a changing play of light and shadow depending on the time of day, the custom metal panels on the Gold Building's façade mimic how adidas uses materials in specific ways to create a dynamic appearance with their product designs.
