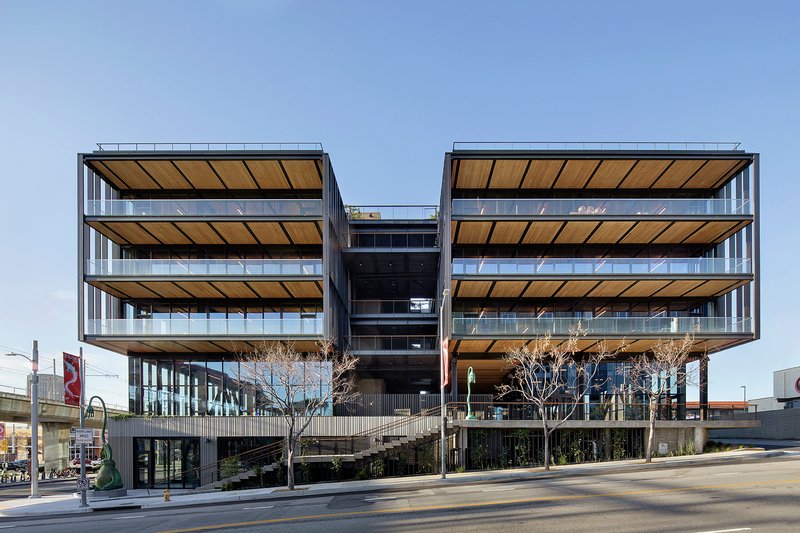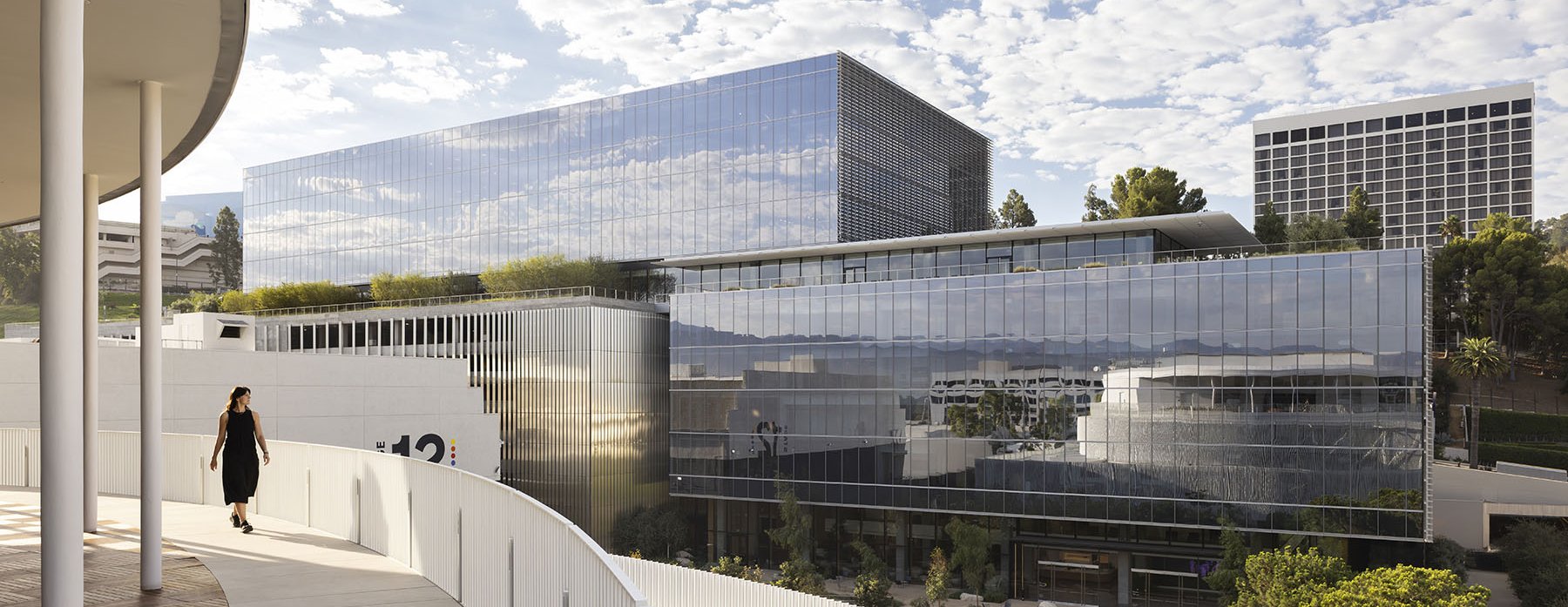
NBCUniversal Campus Project
At NBCUniversal’s historic working studio lot, a transformation of the landscape sparks the transformation of where and how creative work happens across a newly connected campus. A collaboration between LEVER and Field Operations, the Campus Project draws inspiration from the beauty of the Southern California landscape to revive a distinct sense of culture and place at NBCUniversal. After a century of growth and infill across the lot, this expansion restores gardens and creates new green spaces, bringing people closer to the outdoors and to one another.
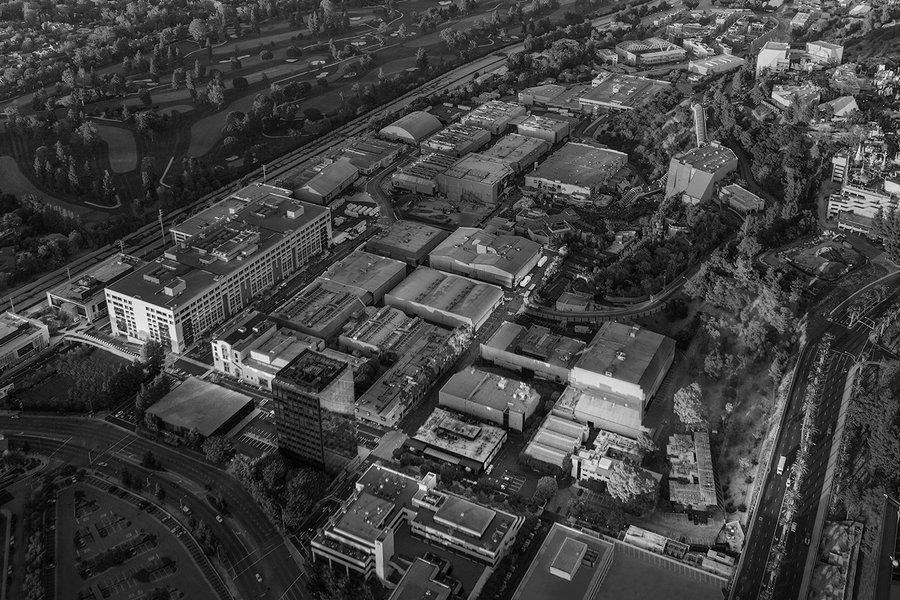
The design transforms the campus with new buildings and landscapes.
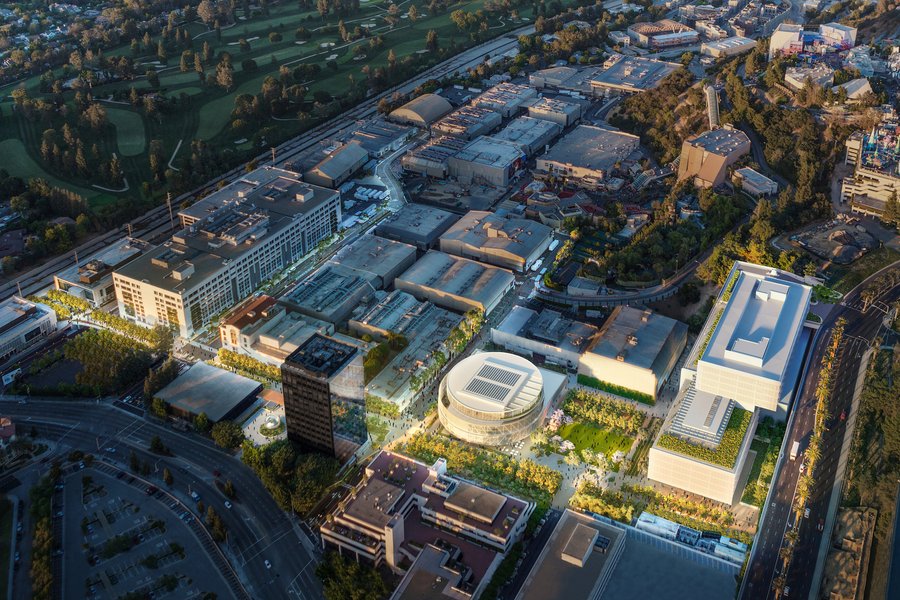
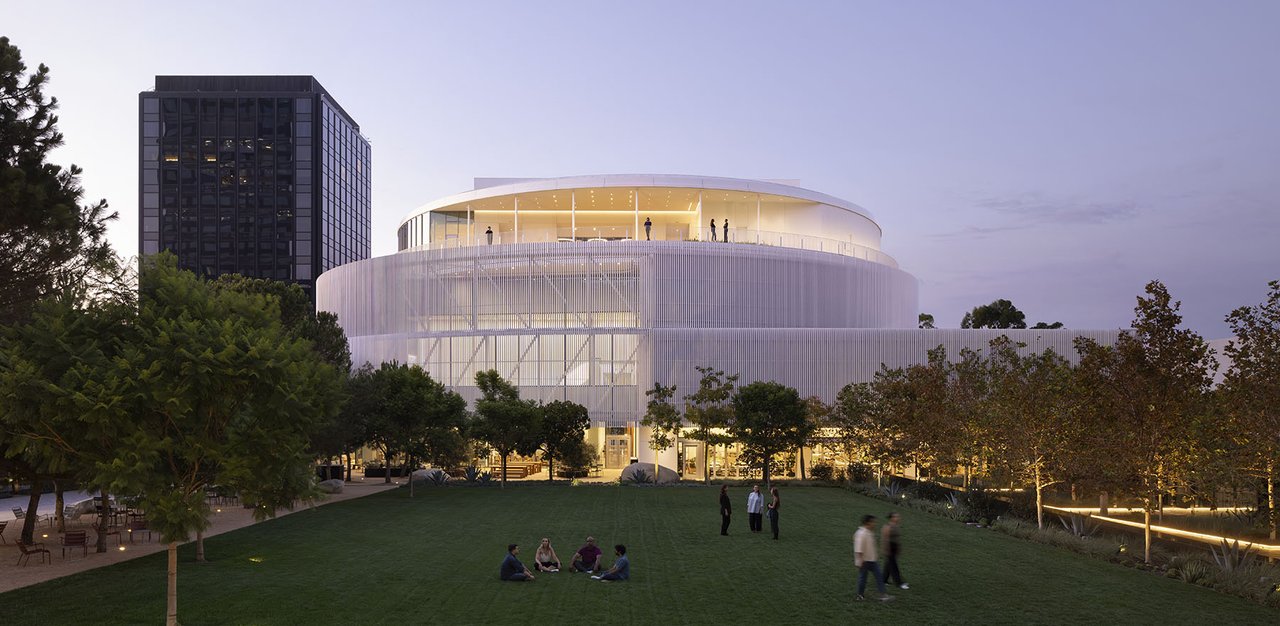
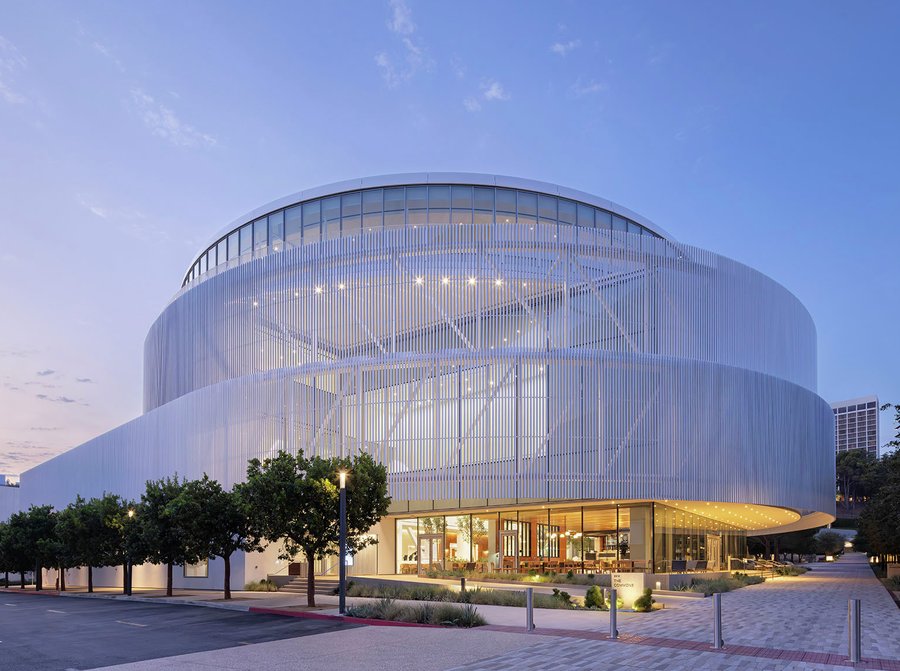
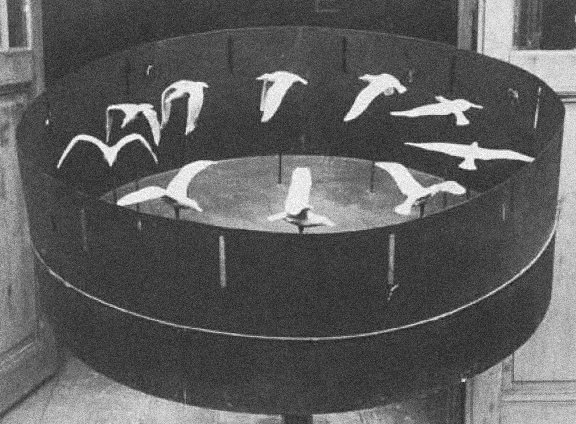
The Commons' design draws inspiration from the birth of the moving image in the early circular zoetropes.
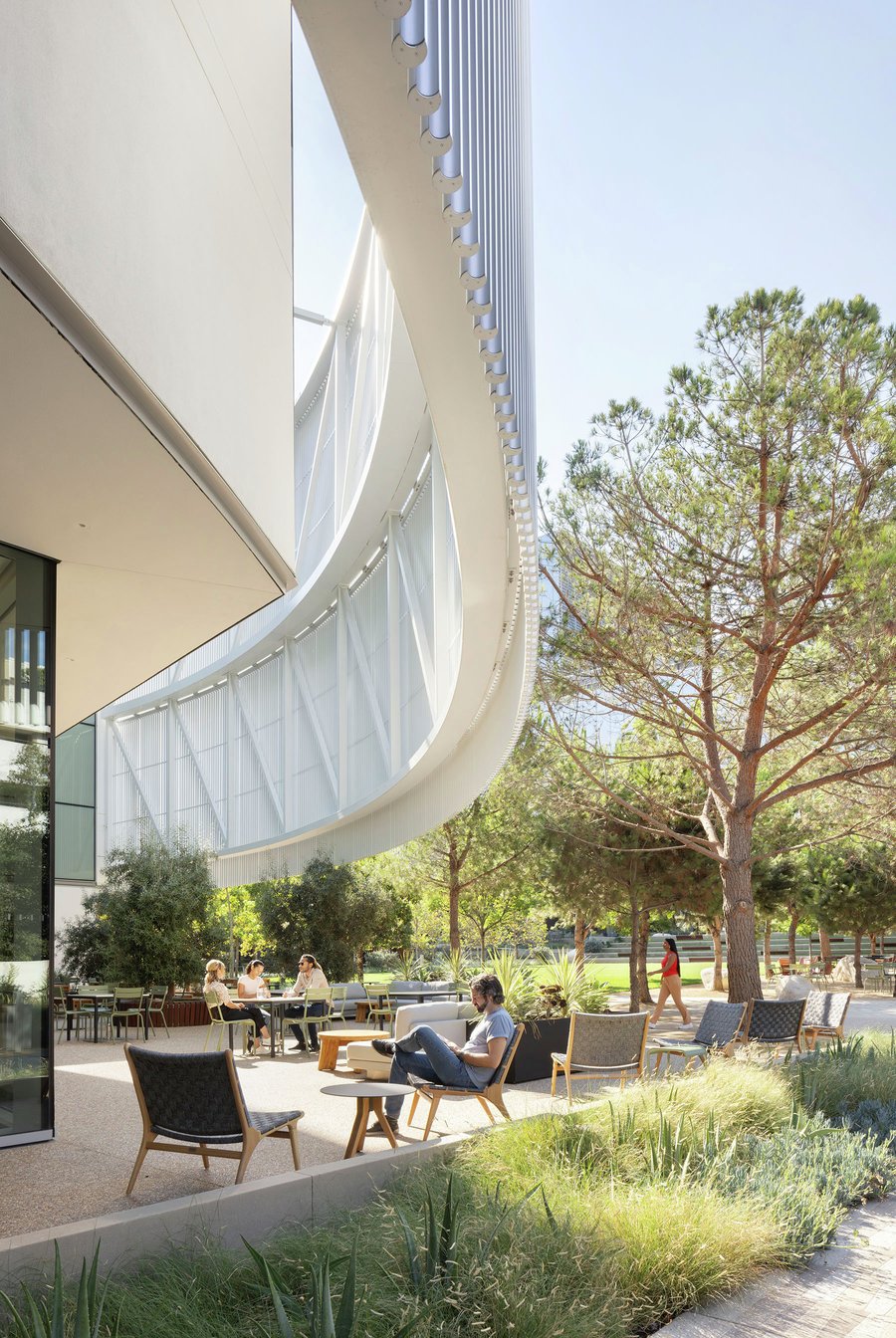
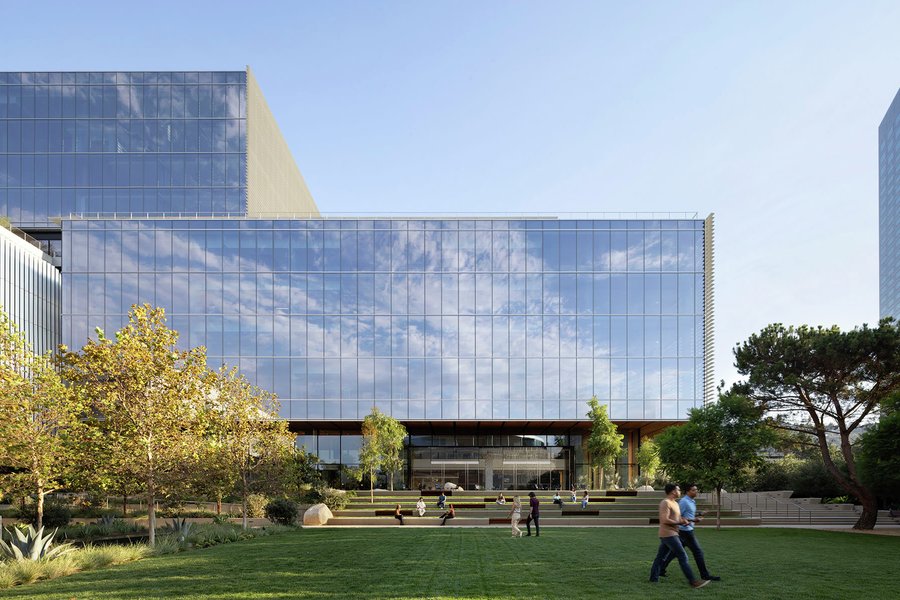
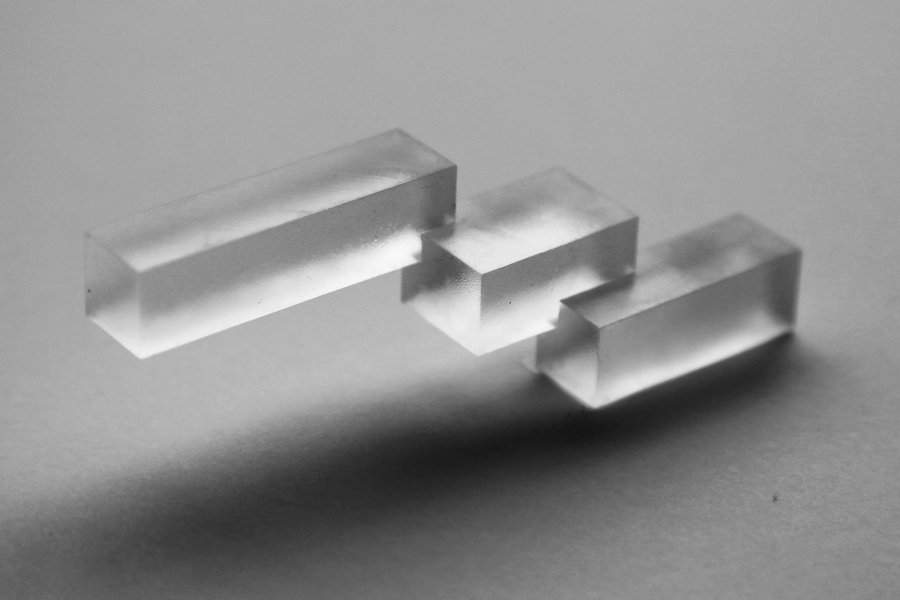
The office building is conceived as a stepped city that navigates a 90’ grade change.



