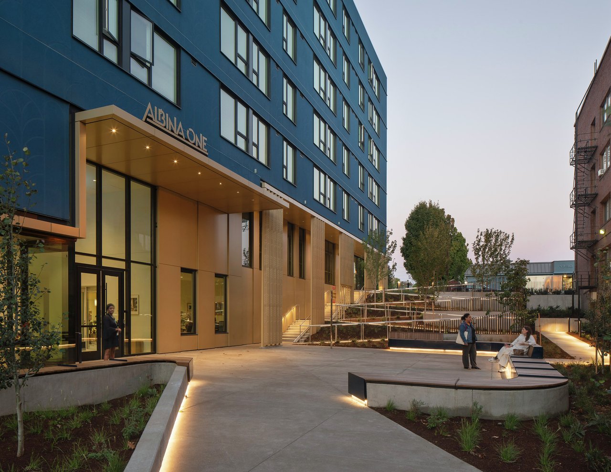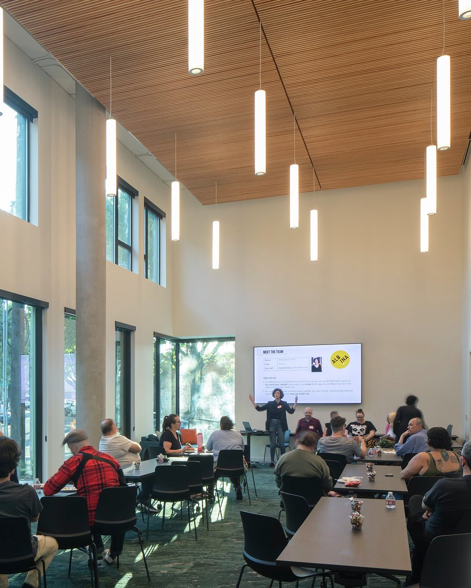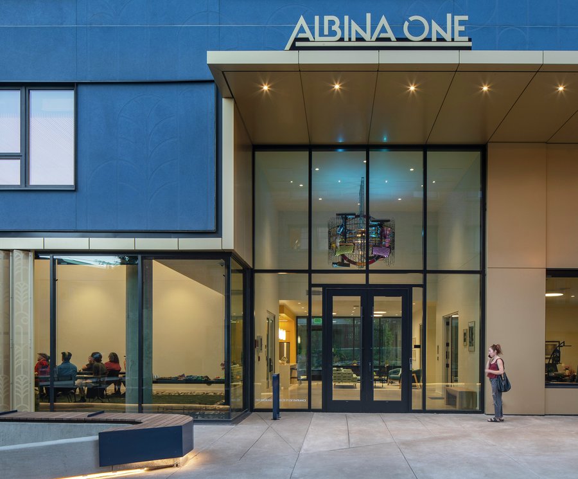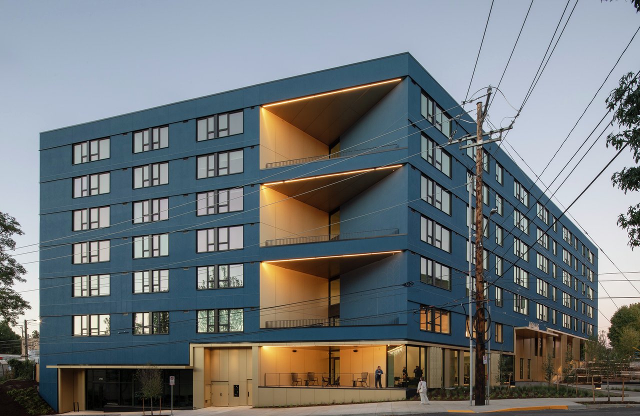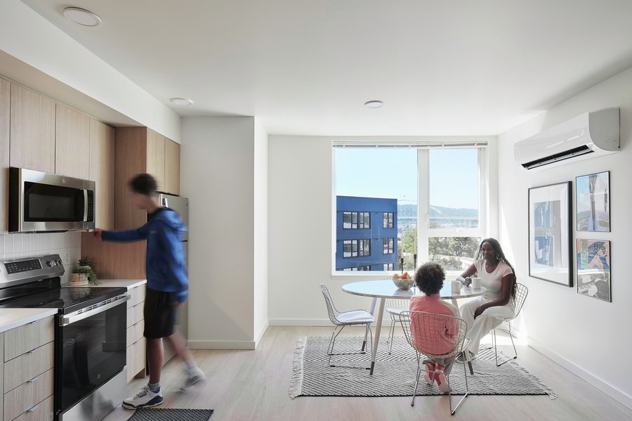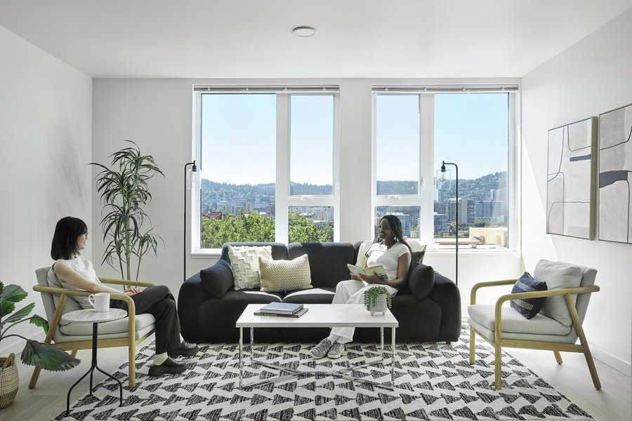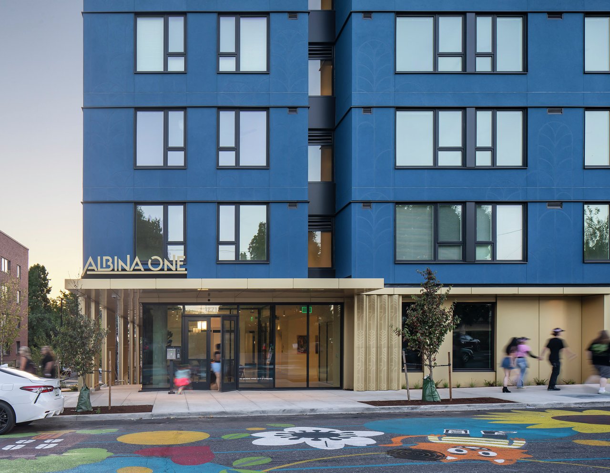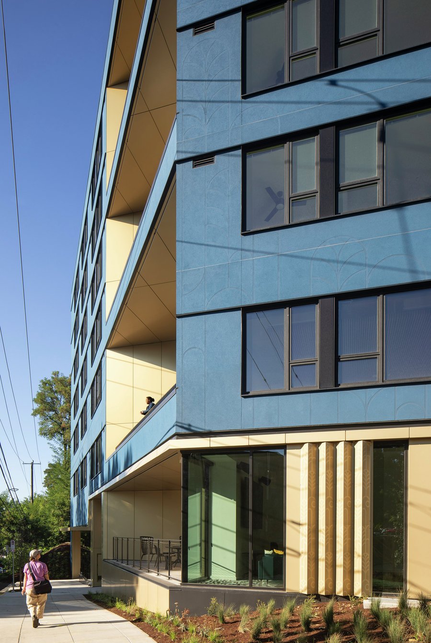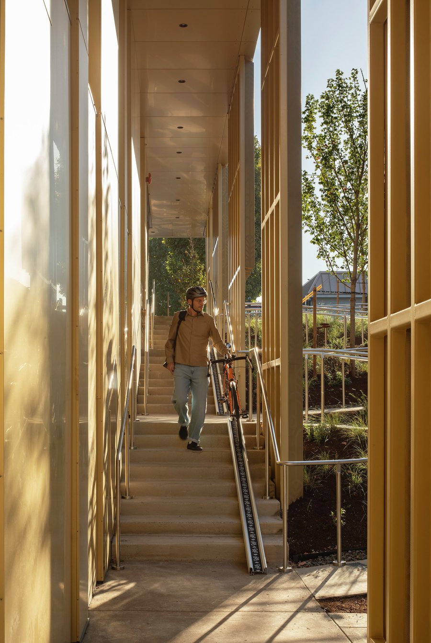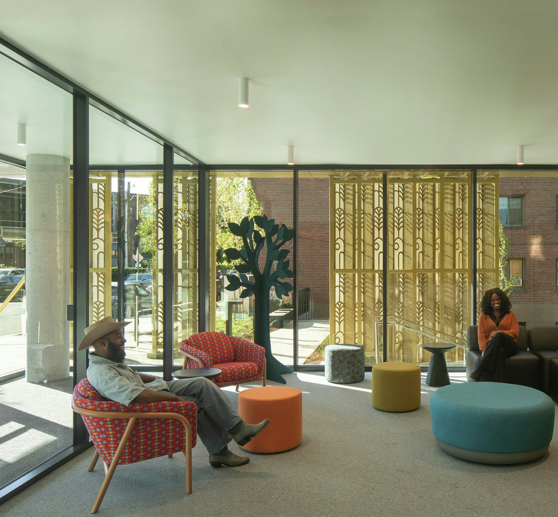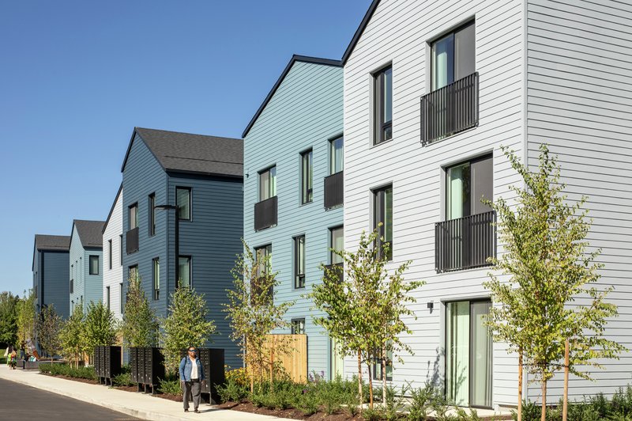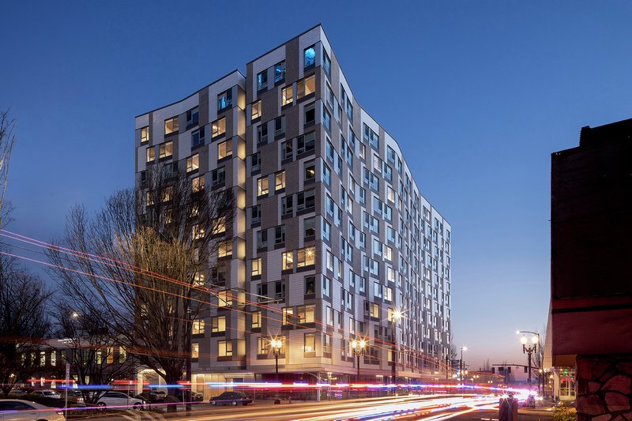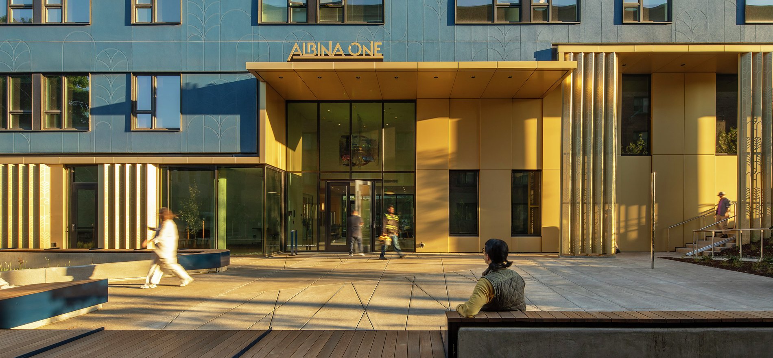
Albina One Affordable Housing
Albina One is the first built project in the Albina Vision Community Investment Plan - the nation’s largest restorative justice development project. After decades of land having been taken through eminent domain, this 93 -acre, multi-year initiative will re-expand Portland’s Albina neighborhood and make room for the Black community to return.
Albina One is designed to reflect Albina Vision Trust’s vision of connecting a sense of place, culture and community. The building comprises 94 affordable family units, and includes communally accessible balconies, courtyards and communal spaces, and the facade features murals by local BIPOC artists.
The vibrant deep blue facade is inscribed by art work developed by local BIPOC artists that suggest regeneration and growth, and this pattern is also perforated with a series of gold screens that step down through the garden, providing spaces for reflection but also privacy. The building radiates light and happiness to reflect Albina Vision Trust’s goal of creating a community full of wealth, culture and joy.
The project creates a major new park space that runs the length of the building and provides accessible access across a full level of grade change. A plaza connects to a primary entry and a double height community space. Additional commons spaces, class rooms, and a communal kitchen are connected to a large outdoor playground nestled into a larger private courtyard interior.
Careful attention was paid to daylighting the corridors at each end and a series of large double height terraces facing west with views of the River overlooking the future Albina development, and giving the building its distinctive formal identity.
