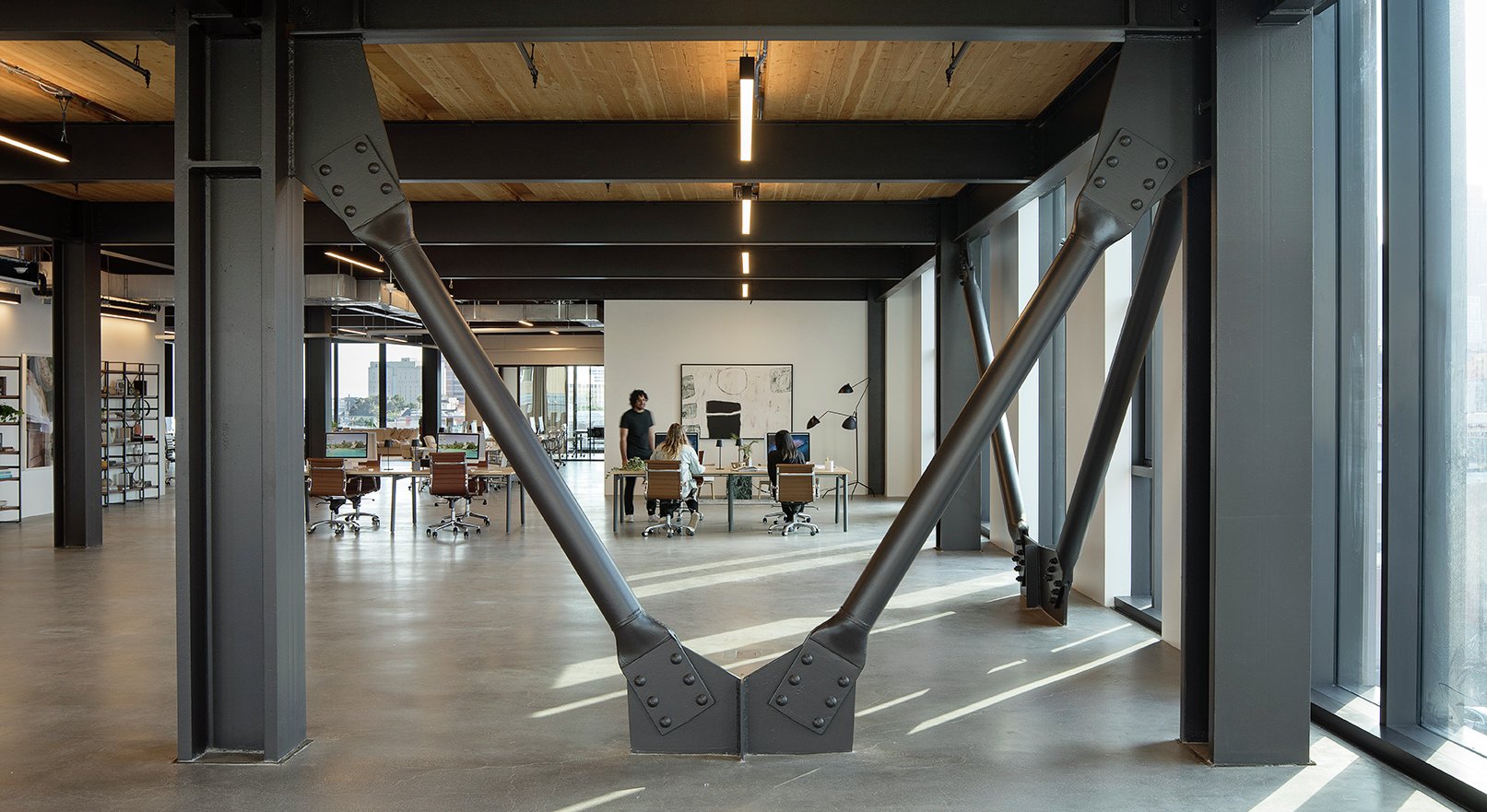
Thank you, Dezeen, for featuring LEVER's hybrid mass-timber and steel office building in Los Angeles, designed in collaboration with Field Operations. The project transforms a 1980s warehouse by adding cross-laminated timber (CLT) structures above a parking garage. Spanning 145,000 square feet, it includes office and retail spaces, glass facades, rooftop solar panels, rainwater recycling, and landscaped courtyards. The design prioritizes sustainability by retaining the existing foundation, minimizing embodied carbon, and integrating natural materials throughout the space. Learn more about LEVER's 843 N Spring Street project.