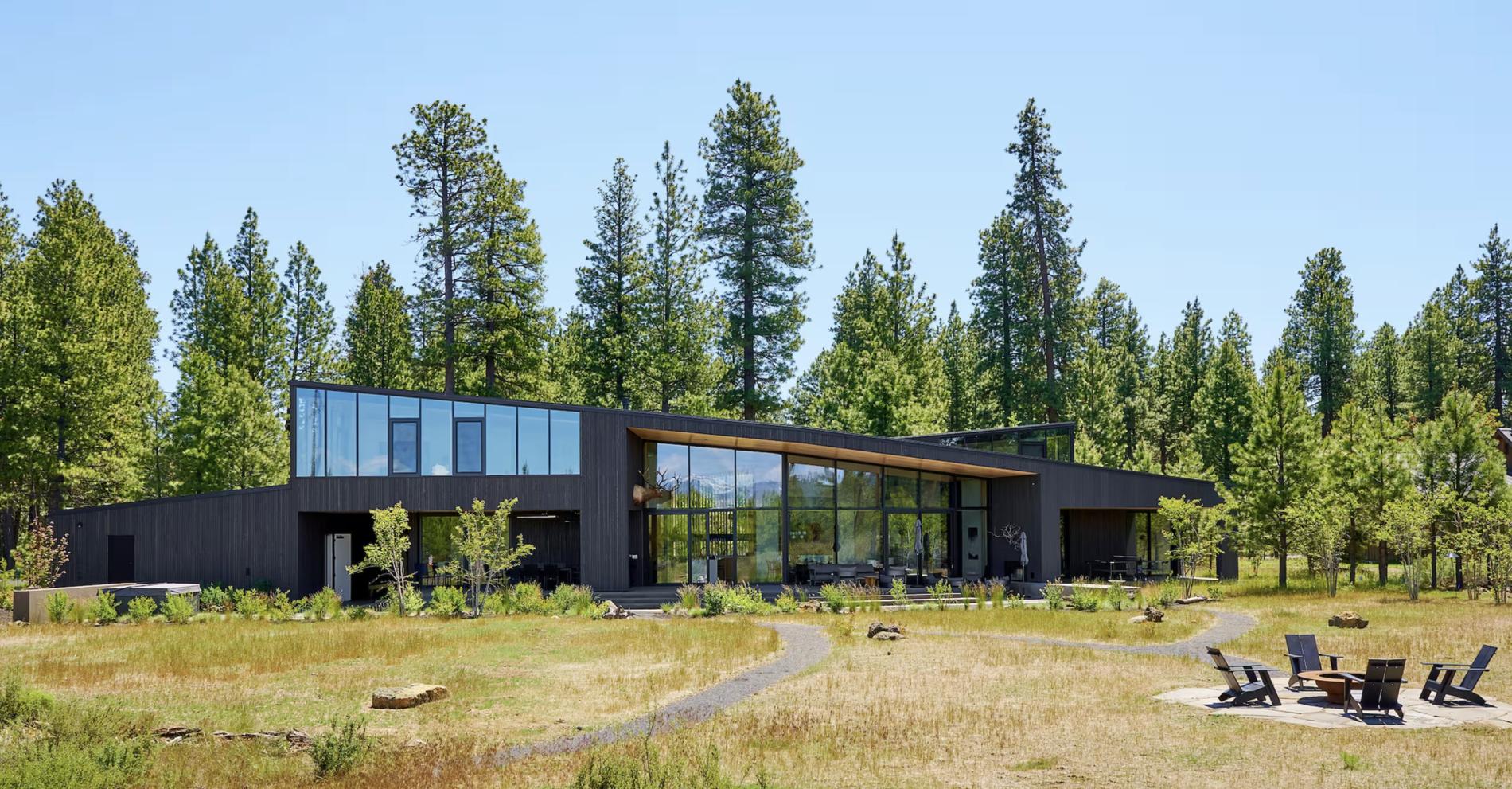
Thank you, Wall Street Journal, for featuring LEVER's project in Black Butte Ranch, Oregon. Designed by LEVER, the residence draws inspiration from the area’s architectural heritage, including Black Butte’s original lodge built in the early 1970s and rebuilt in 2023. The design connects to the surrounding Cascade Mountains, integrating views from nearly every room.
The home features a 4,800-square-foot structure clad in cedar with a modernist shed aesthetic, a metal roof with solar panels, and large triple-paned glass windows. The design emphasizes a seamless relationship with the landscape, using regionally sourced Cross Laminated Timber (CLT) and sustainable materials. The residence was conceptualized as a base for outdoor activities, aligning with Black Butte Ranch’s emphasis on recreation and connection to nature.
LEVER’s design reflects careful siting and orientation to capture mountain views, incorporating features like a sunken conversation pit and open-plan kitchen to emphasize openness and flexibility. The house exemplifies modern construction techniques while respecting the site’s natural and architectural history. Learn more about LEVER's Black Butte Residence project.