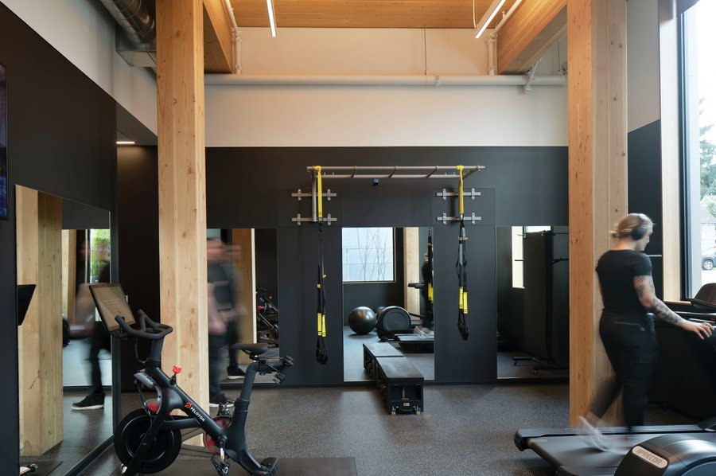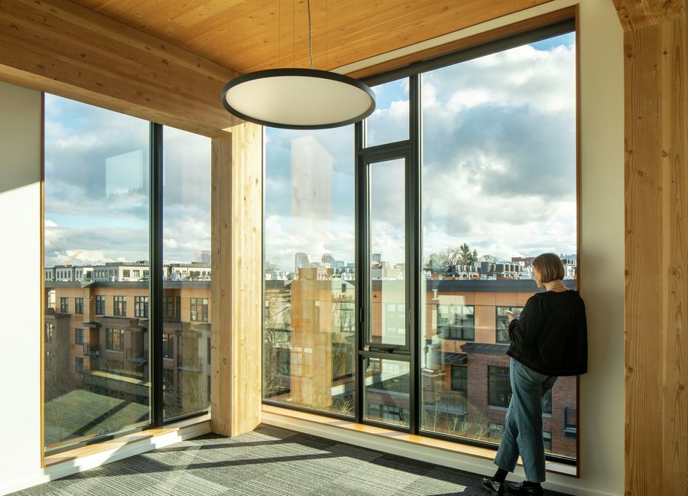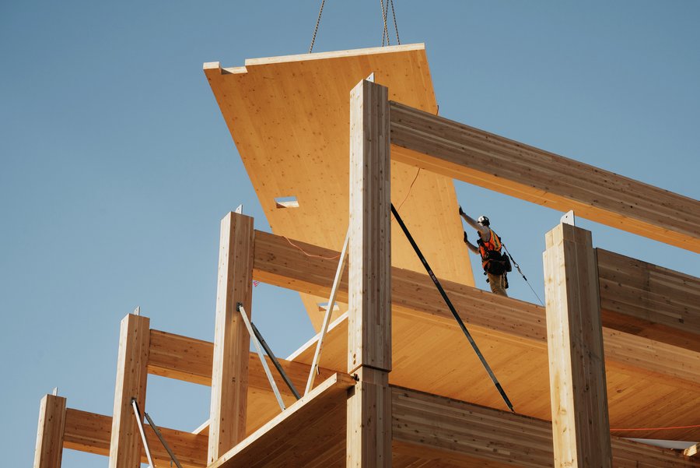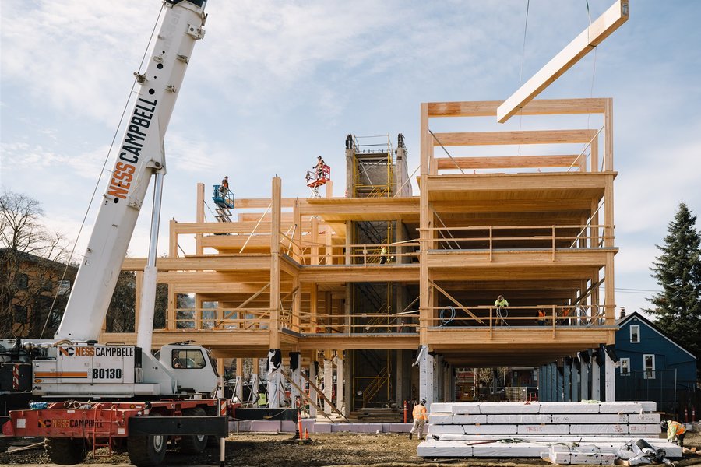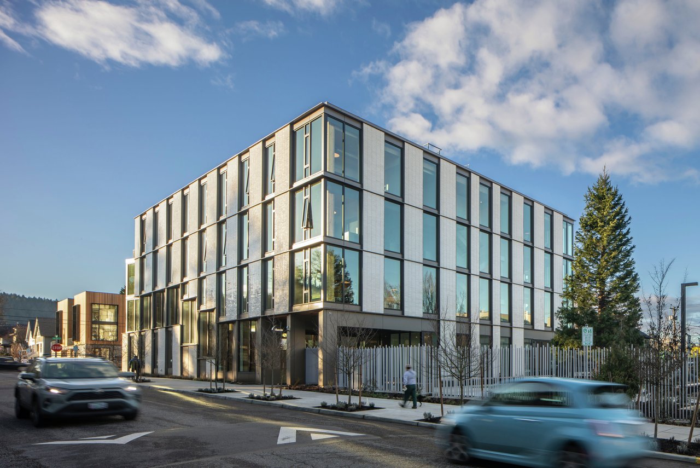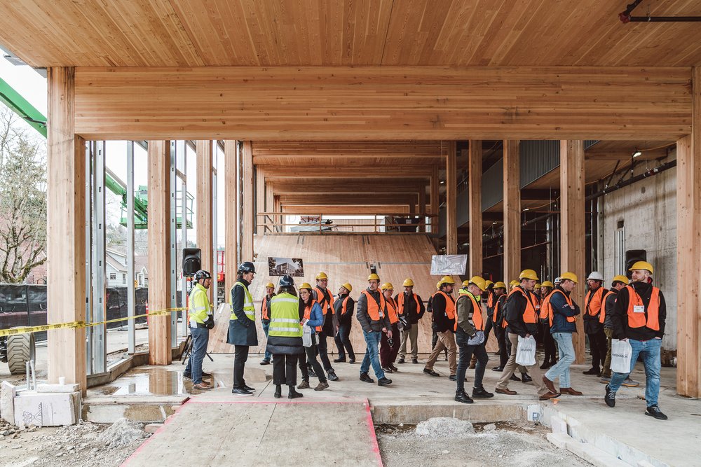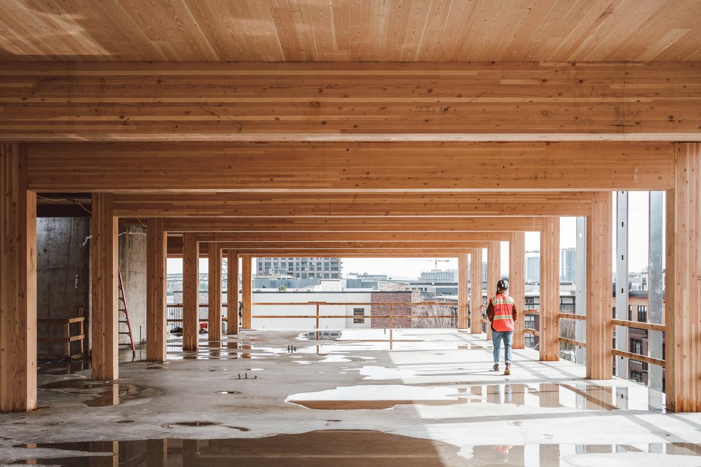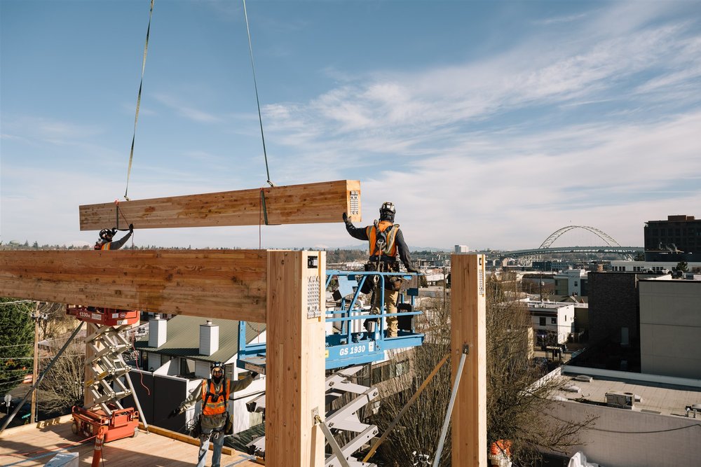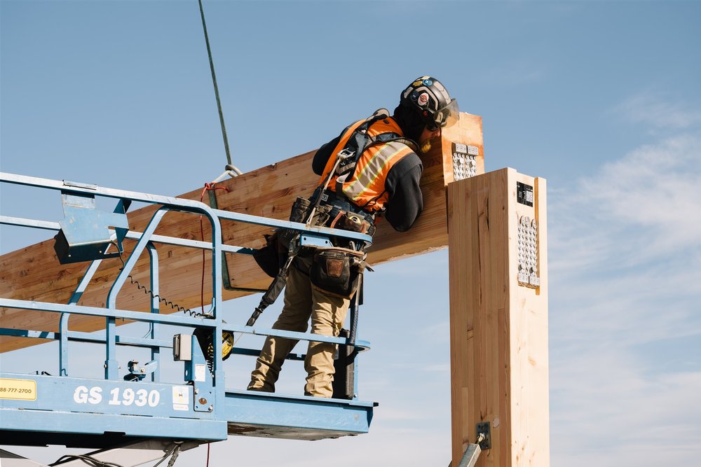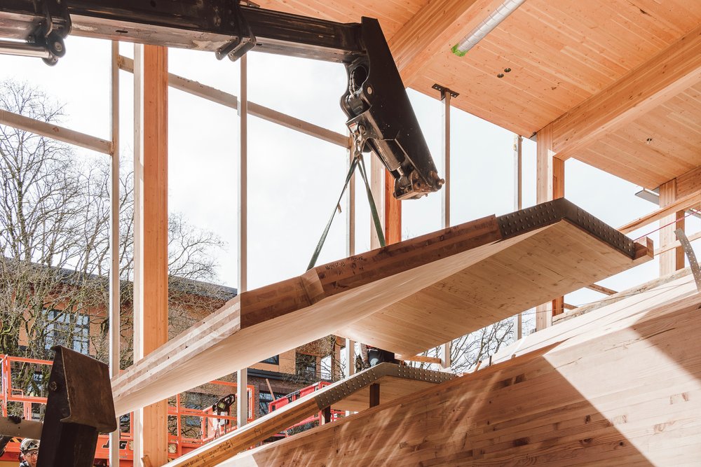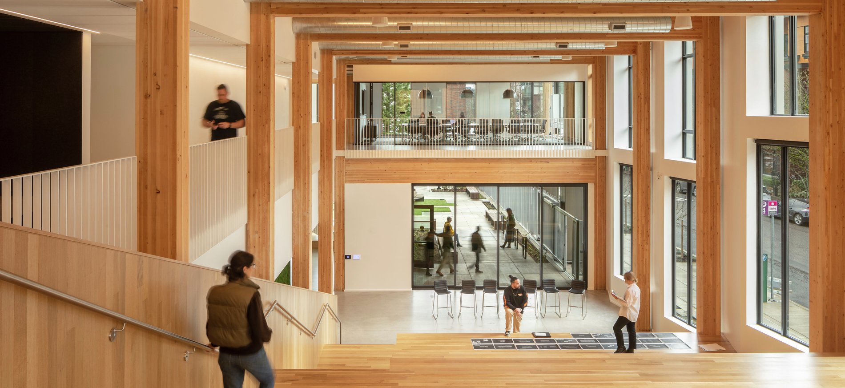
Thesis Headquarters
Based in Portland, Oregon, Thesis is a digital creative agency that values collaboration and embraces a culture of hybrid work. The process for their new headquarters design took place during a global pandemic, which shaped the building on every level—challenging the team to rethink office design to prioritize comfortable "mid-door" spaces that bring nature indoors, and a home-like setting to the office.
LEVER's concept centers the new Thesis campus as a place for community—a hub for hosting events and gatherings, team building, and collaboration. Located in Portland’s Slabtown neighborhood where Forest Park meets the city grid, this new 40,000 sf mass timber urban campus offers connections on all levels to both city and nature that reflect the unique team culture and values of the Thesis community.
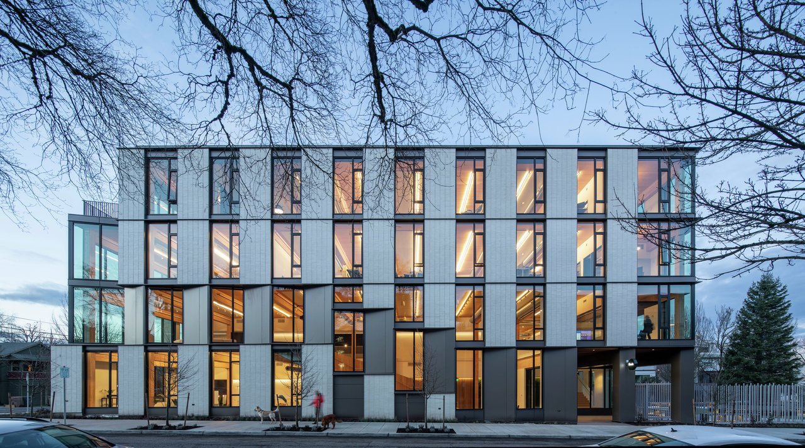
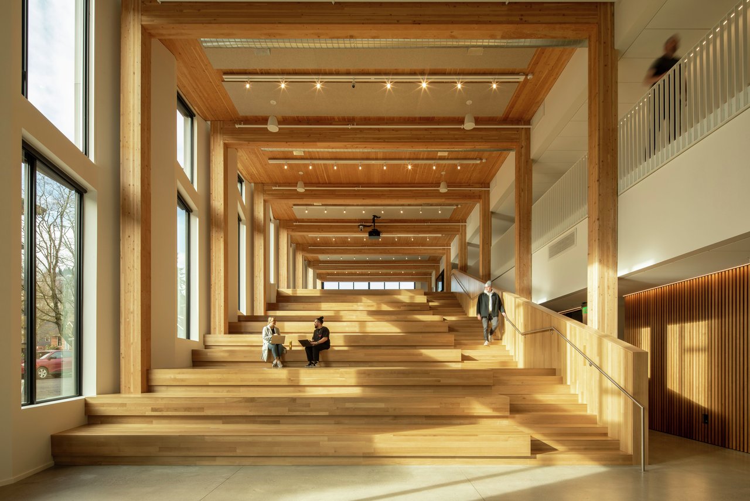
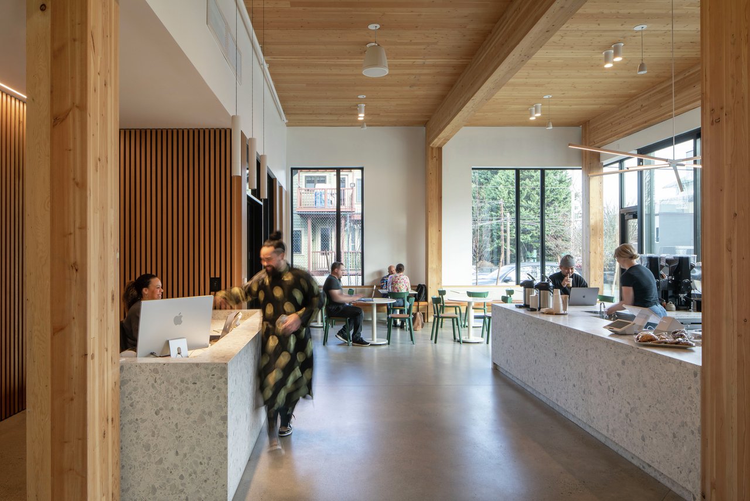
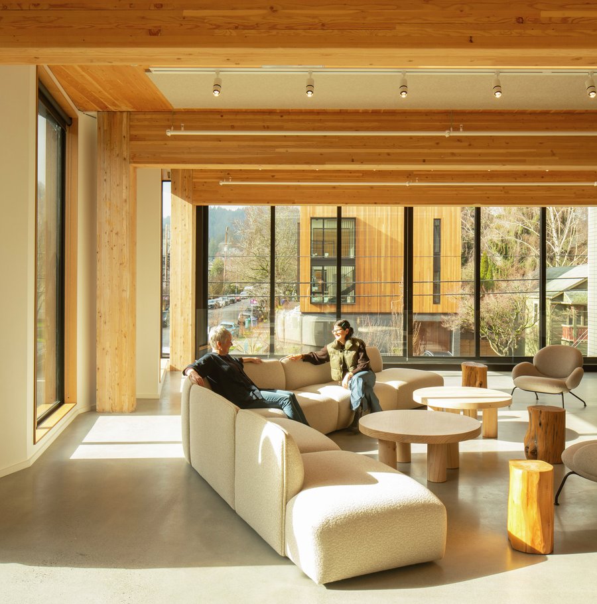
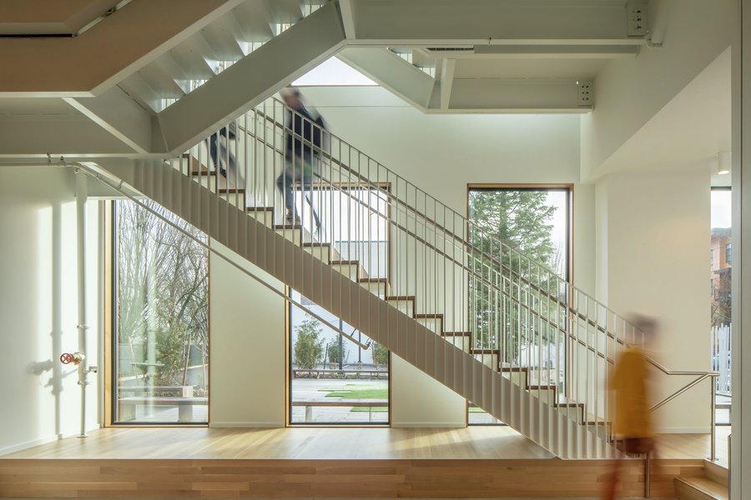
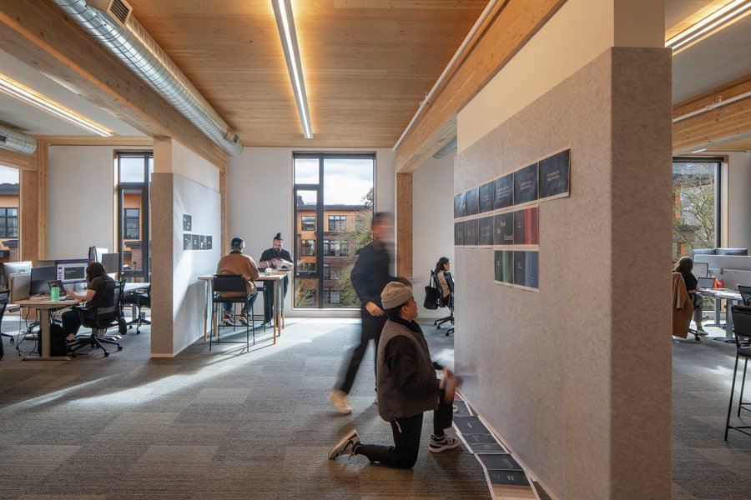
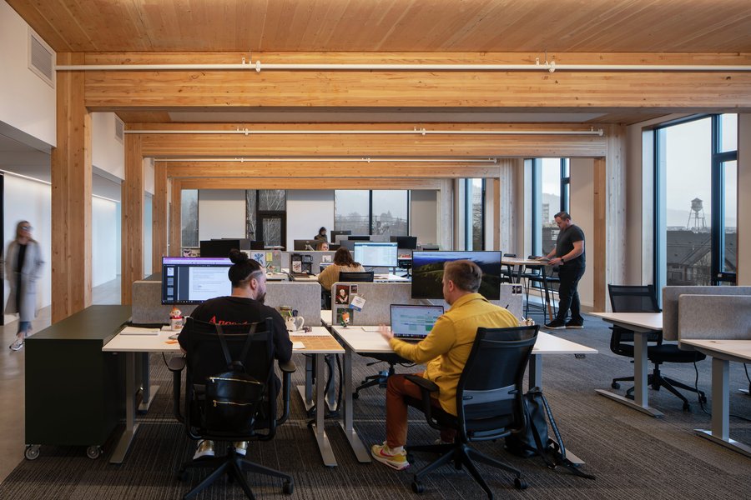

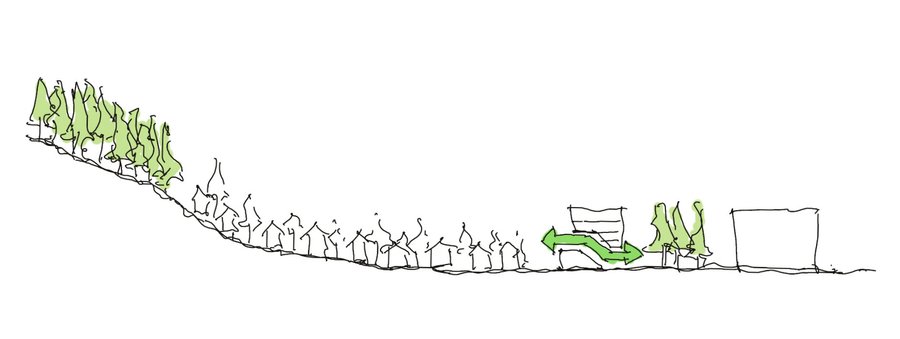
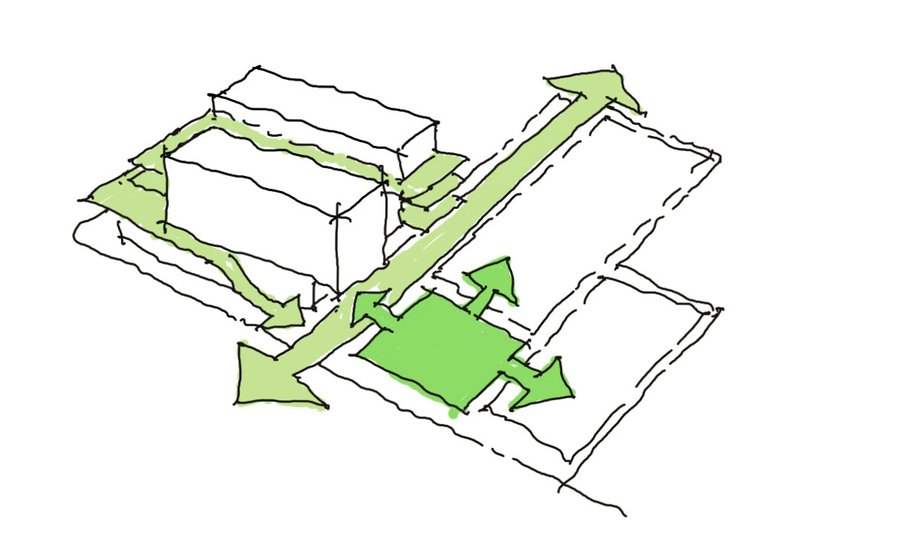
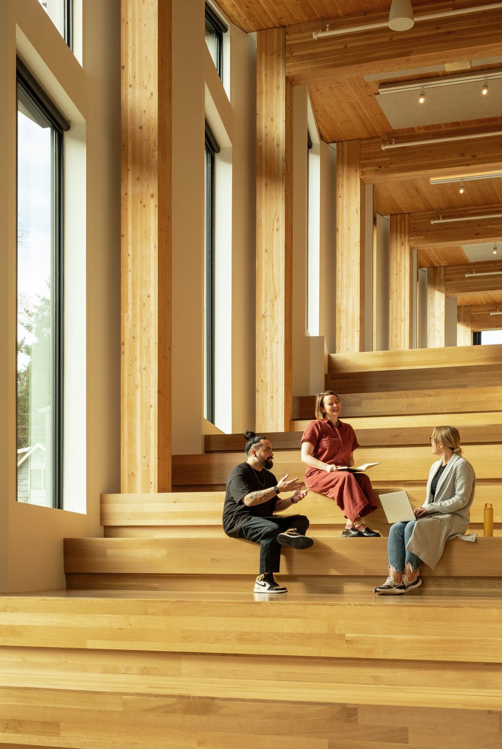
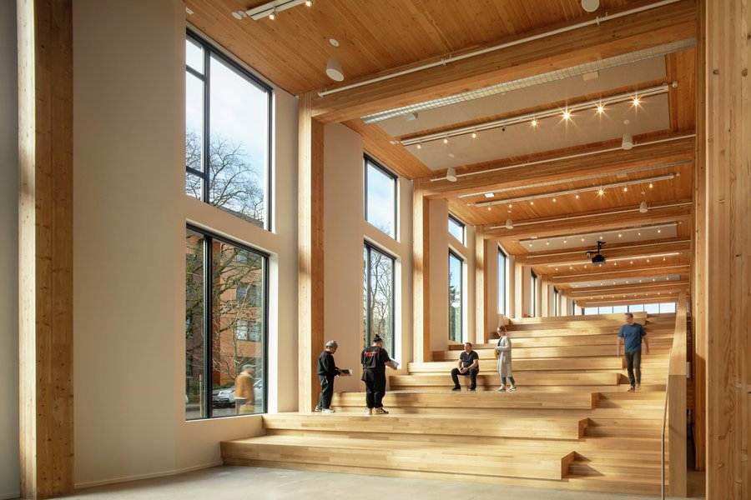
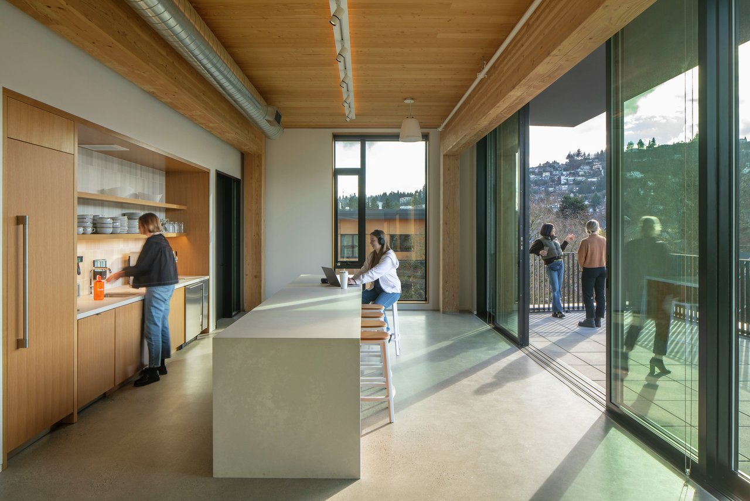
Community kitchen opening to deck to create a "mid-door" space
