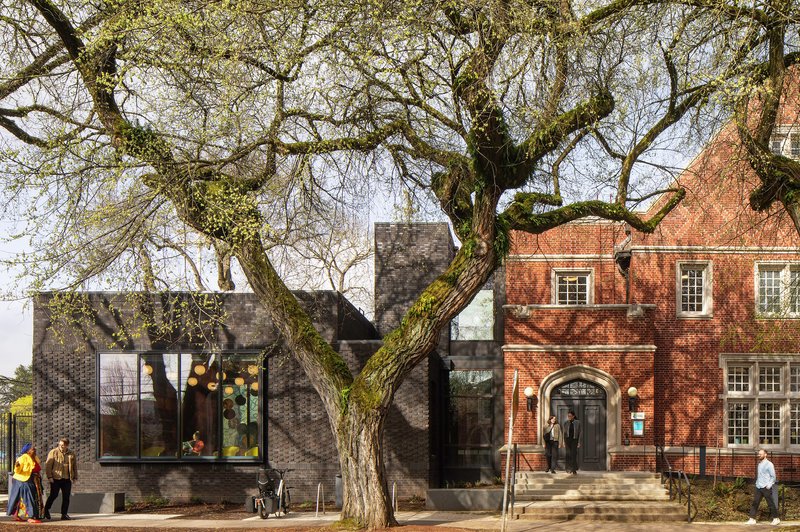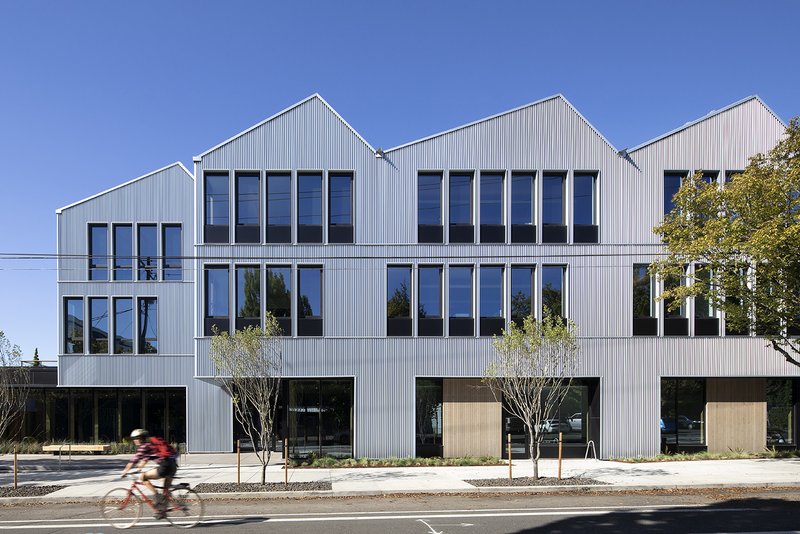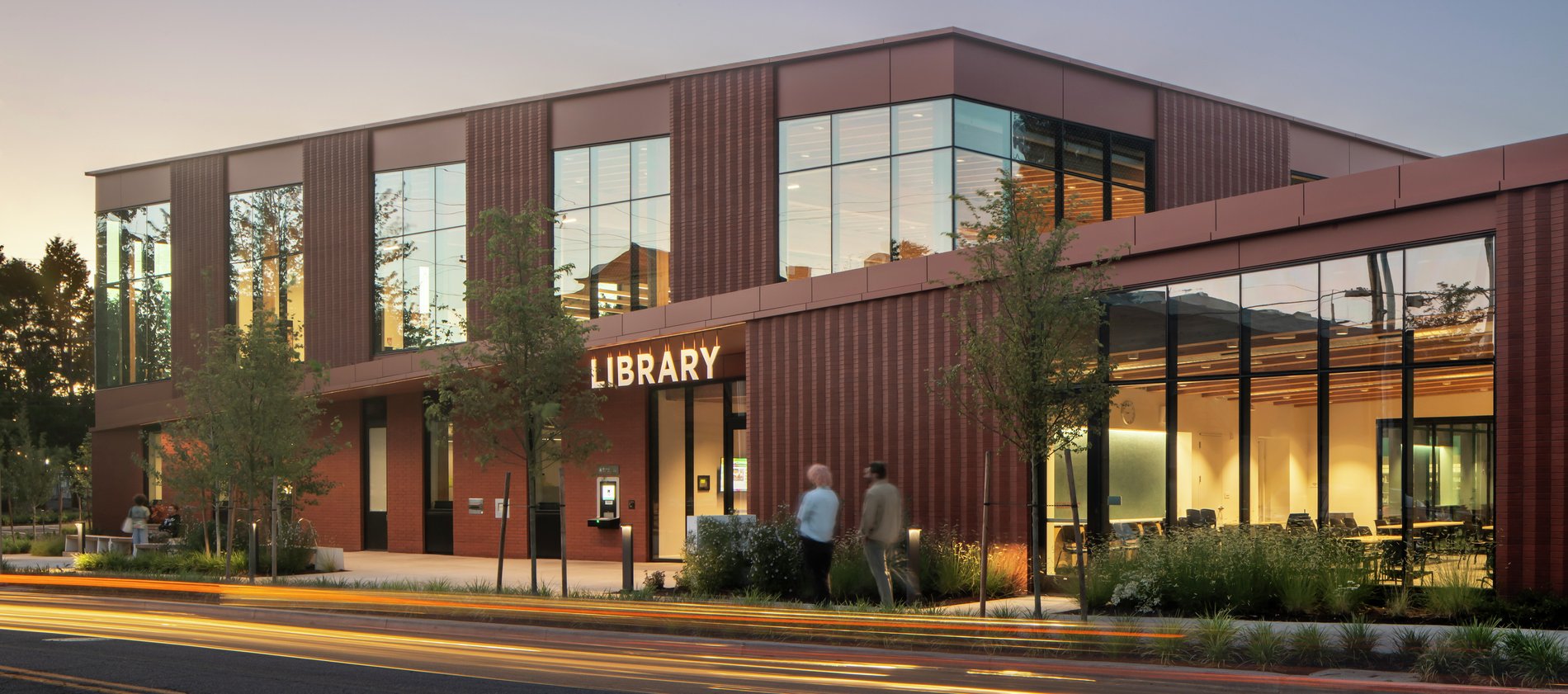
Albina Library
The Albina Library has returned to its historic home in Northeast Portland and is expanding to better serve its communities. LEVER’s design attentively restores the Carnegie-era library, focusing on historic preservation and integration of seismic upgrades. A major addition totaling 30,000 sf will double the facility's size, enhancing its function as a central community space equipped with a broad array of resources. This addition, designed to complement the architectural integrity of the Carnegie building, increases the total area to 41,000 sf, making Albina Library one of the largest in the system and further establishing its importance as a cultural landmark.
LEVER, together with Multnomah County Library and Noll & Tam Architects, lead a responsive design process guided by community input. LEVER initiated a comprehensive plan, incorporating 75+ meetings including large public events, focus groups, interviews with community leaders, and a youth design cohort. This strategy developed design principles centered on accessibility, sustainability, and representation, ensuring the project's alignment with the community's vision. By prioritizing a community-driven approach, the designers facilitated the integration of art and technology to support cultural diversity and social interaction, with an emphasis on Black excellence. The outcome is a library design that meets the community's immediate needs and anticipates future requirements, promoting sustainability and reinforcing a strong connection to local environmental and community values.
The addition's brick exterior reflects the surrounding historic district while the angles and palette are influenced by the original terracotta tile roof of the Carnegie. The design navigates the site's slope by linking the Carnegie's ground floor with the addition's second, positioning the adult reading room above the lobby for courtyard and neighborhood views.
Other features of the addition include an easily accessible community room on the ground floor that opens up to the courtyard, more equitable bathrooms in single user configurations, elevators and an open staircase connecting the two levels, and small group study rooms along the edge of the open book stacks.
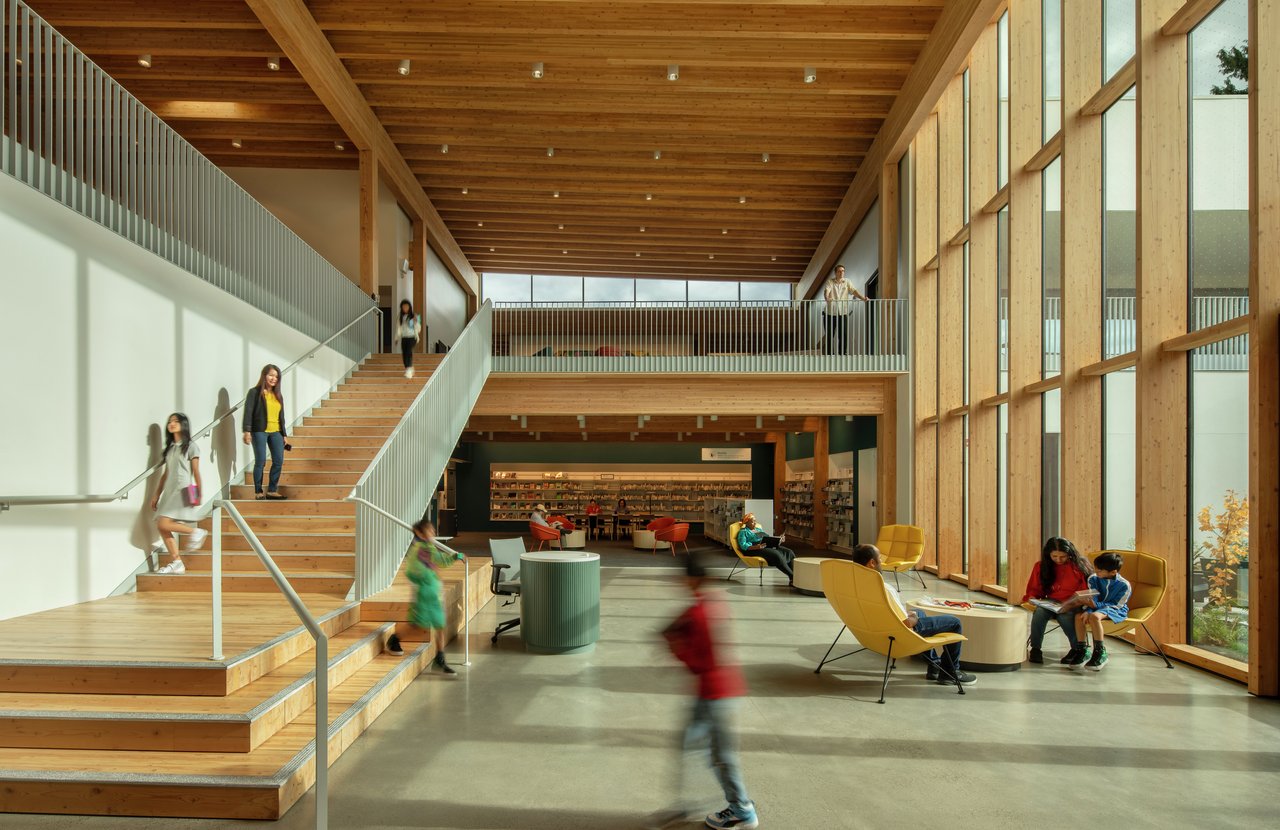
Libraries of the 21st century make as much room for people as they do for books and resources. The double-height entry lobby welcomes the public with a warm timber structure and creates a space you can spend time in, eating a snack, letting kids burn off some energy and connecting with others in the community. When asked how the library should feel, community members said it should be like a living room for the whole community.
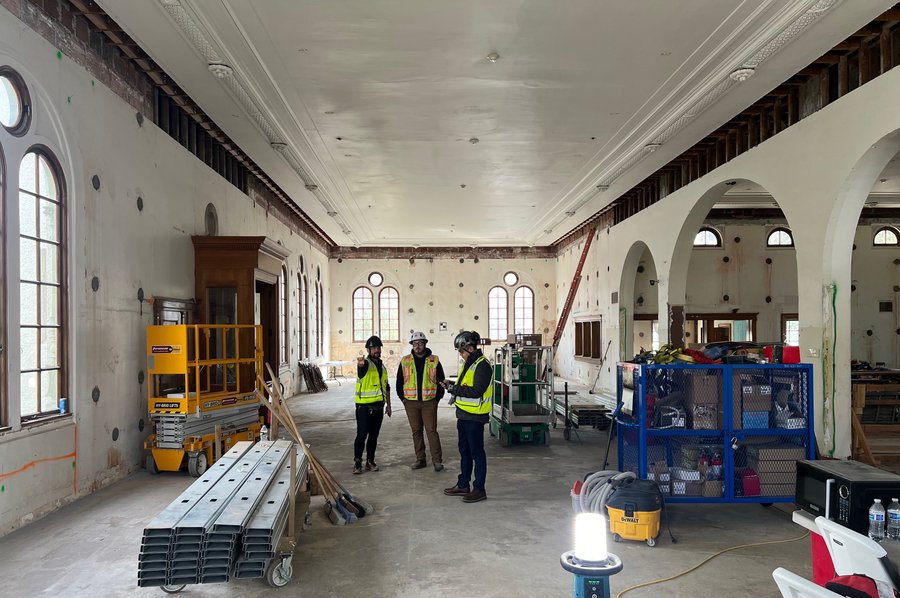
A full seismic upgrade protected and restored the 1912 Carnegie library for future generations
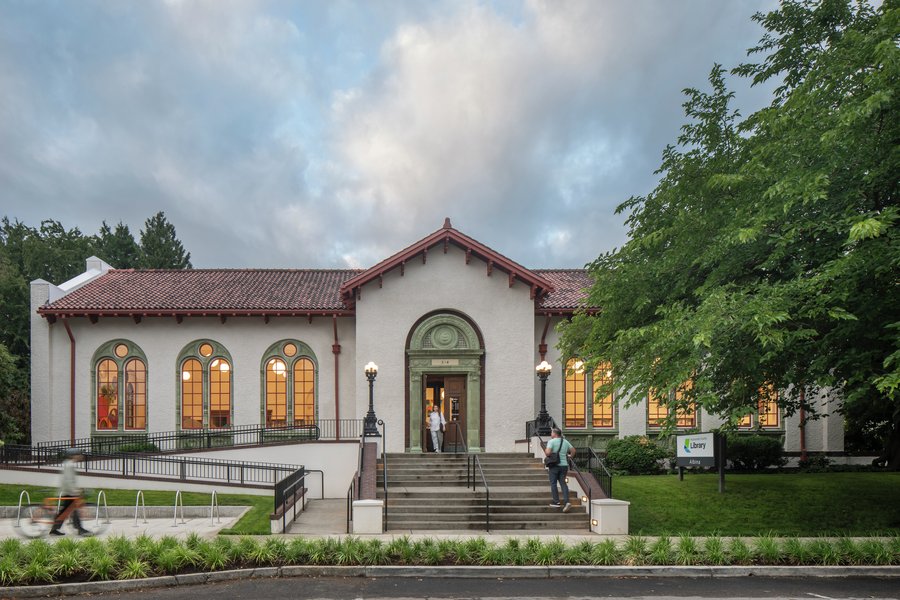
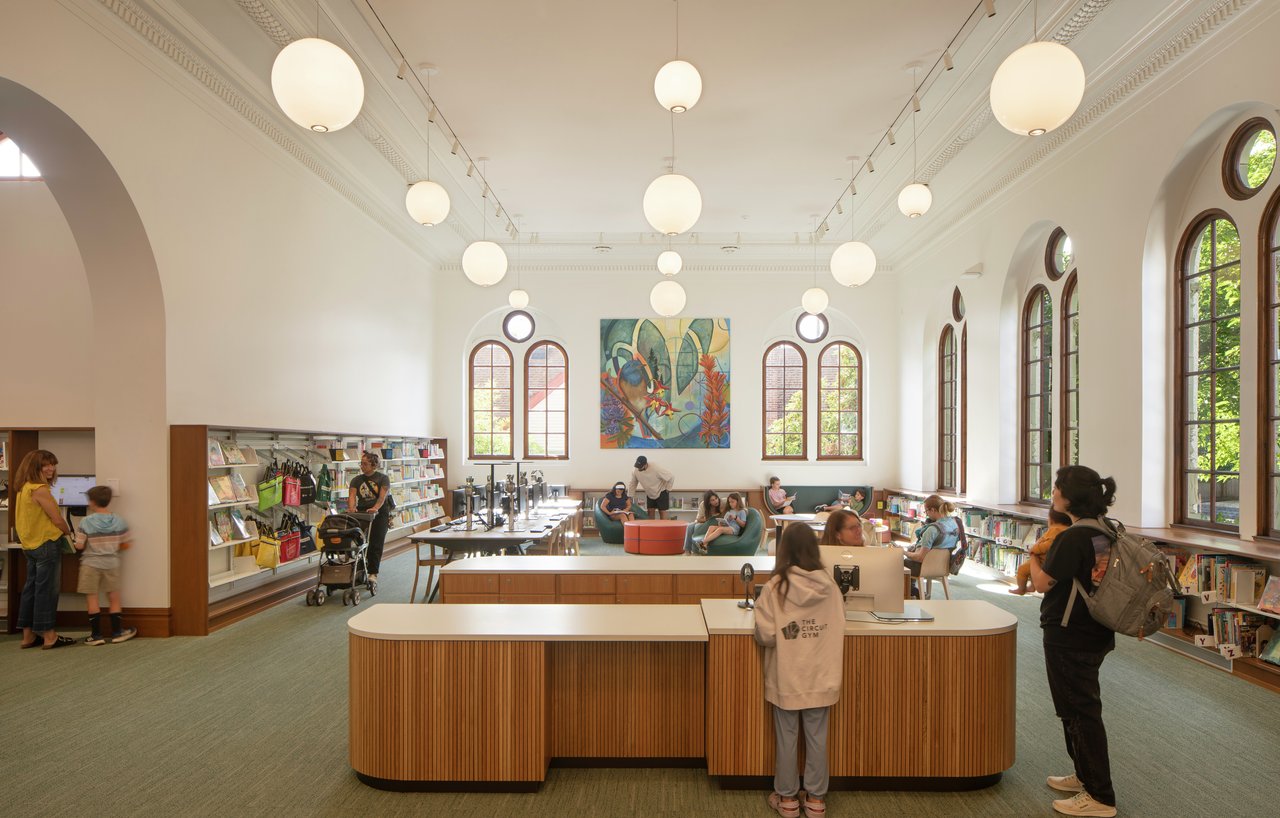
The original library is home the children's reading room
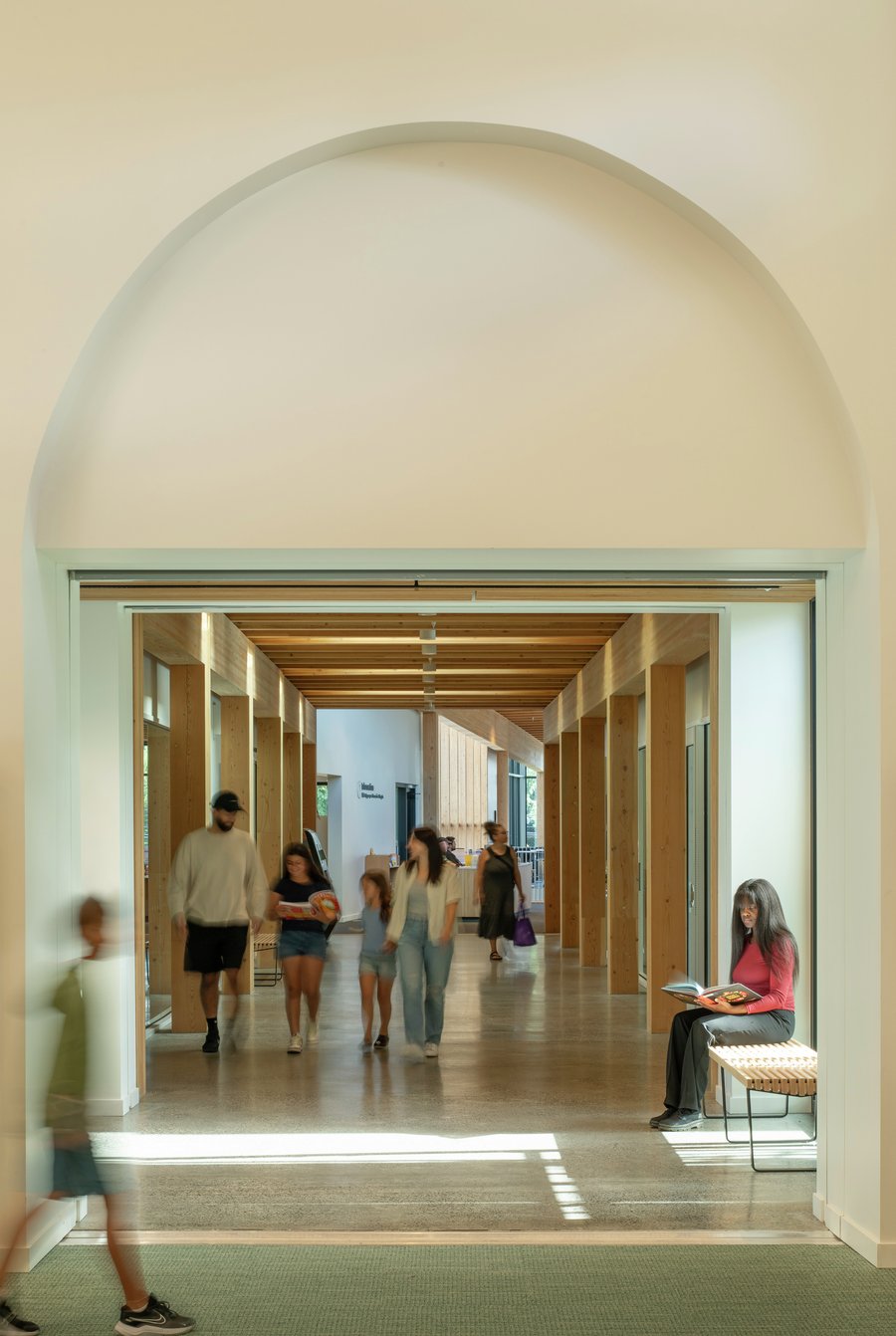
The renovated 1912 Carnegie library connects directly to the new addition expanding the library's spaces to include an adult reading room and nine new community spaces.
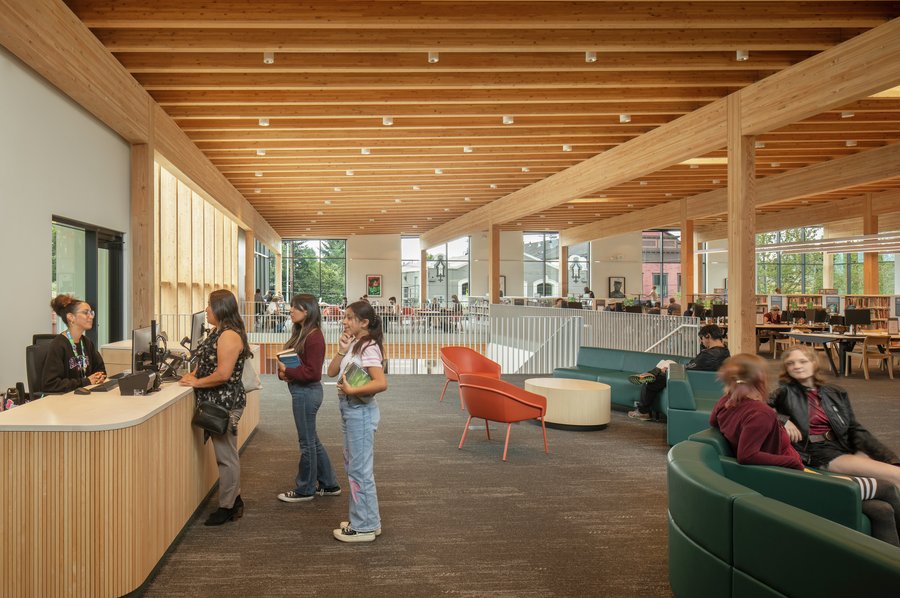
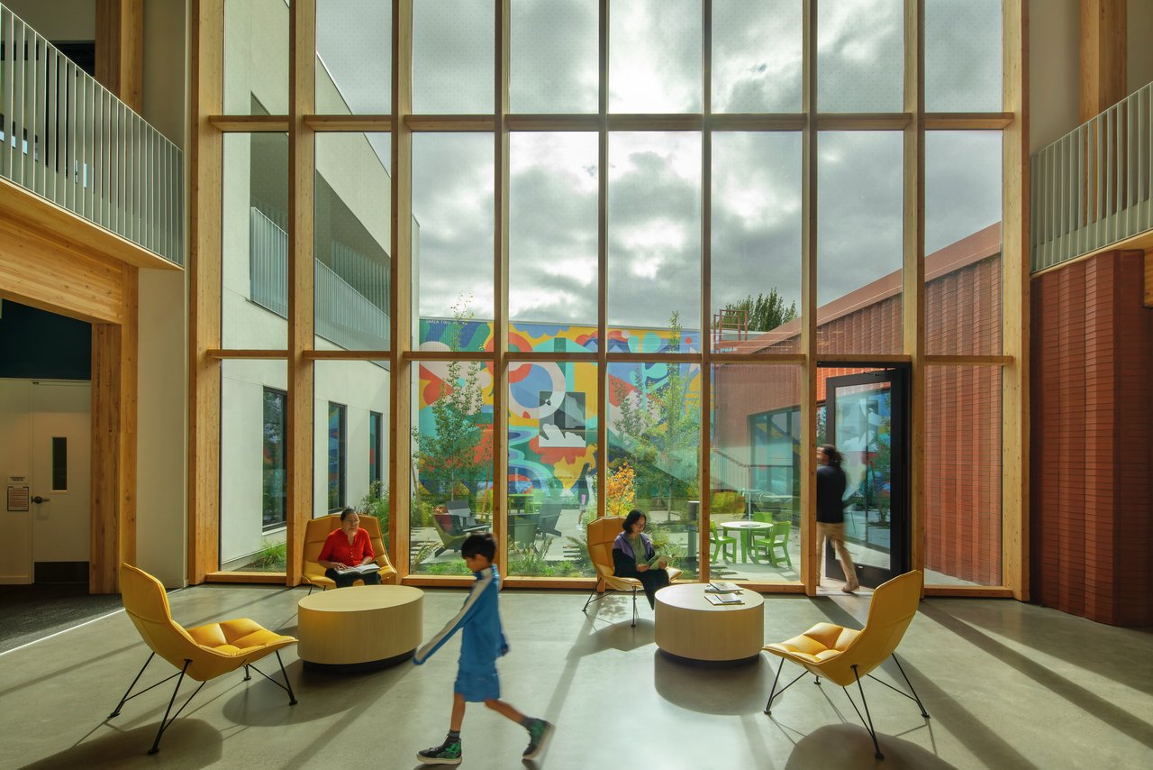
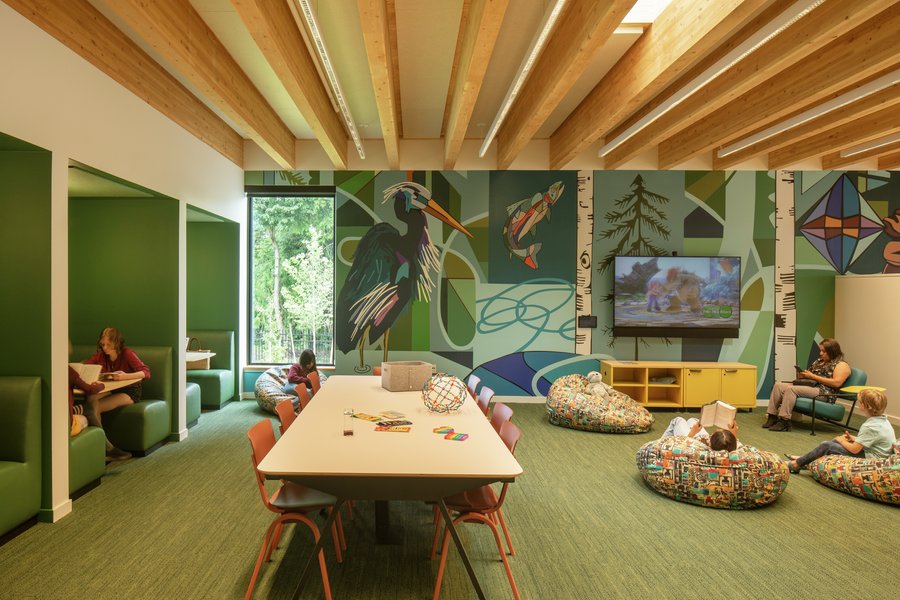
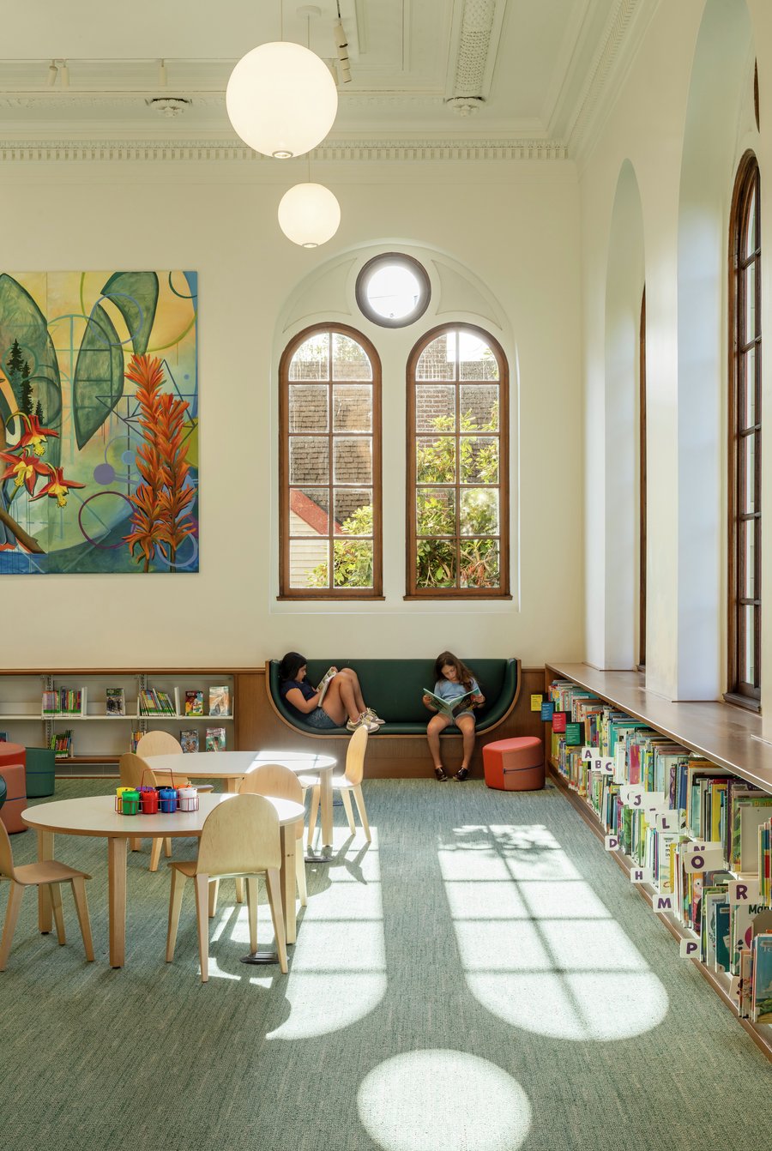
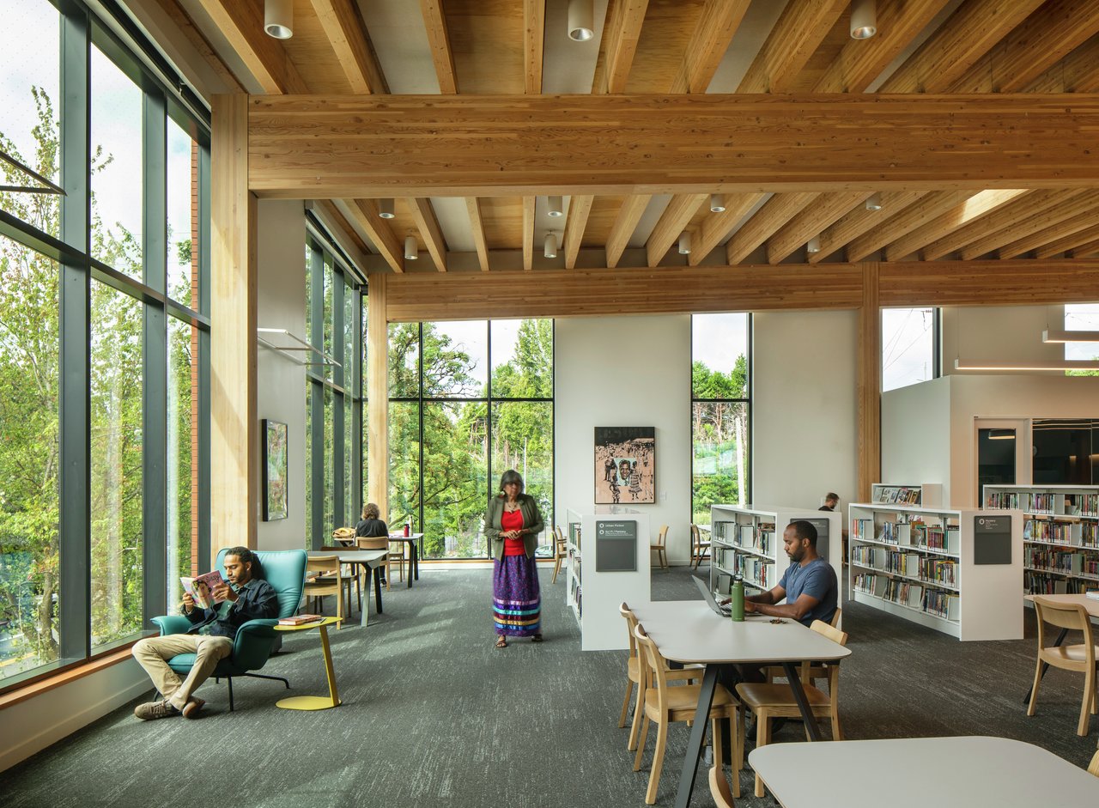
The main reading room on the second floor is full of light and creates views down historic Russell street, out to the green roof and overlooks the main floor lobby.
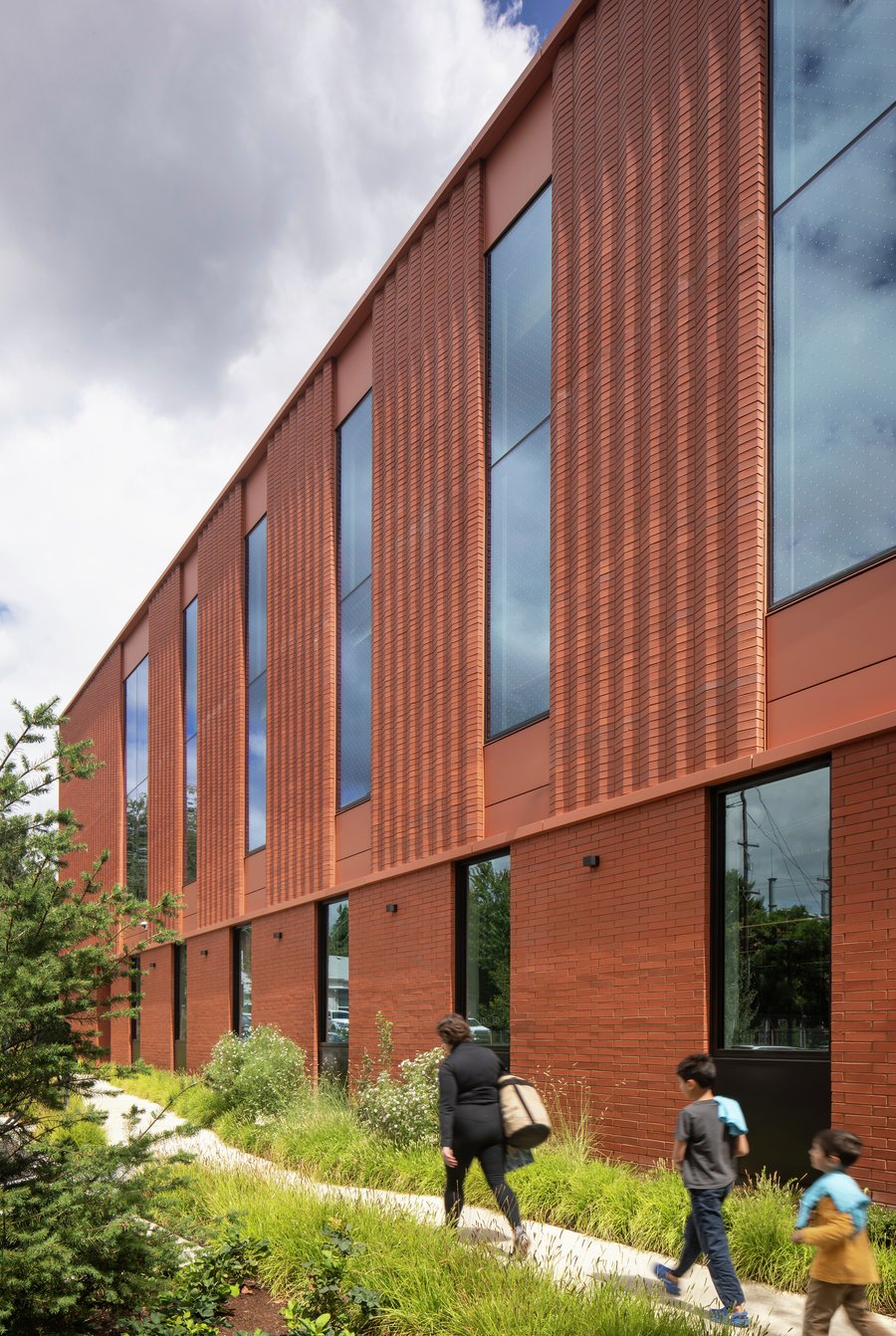
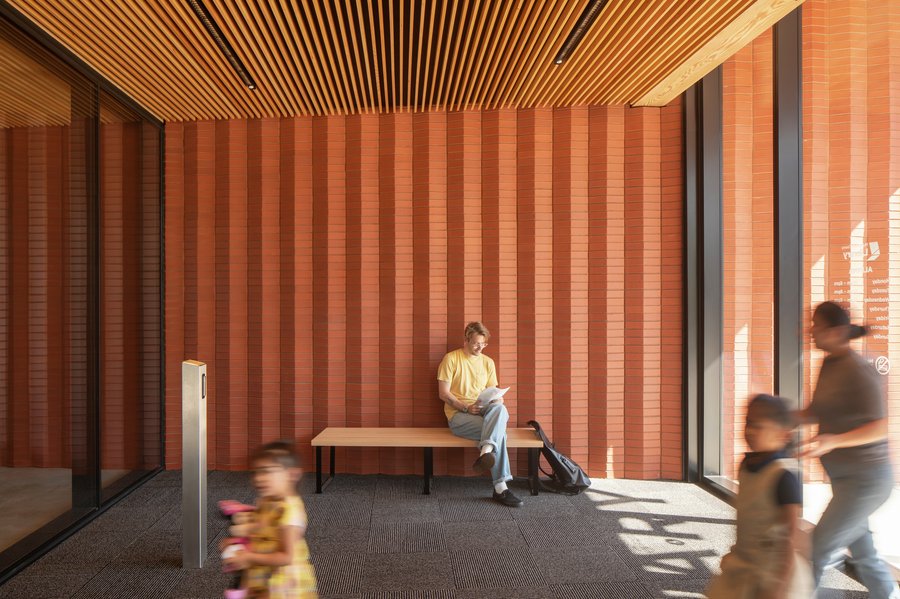
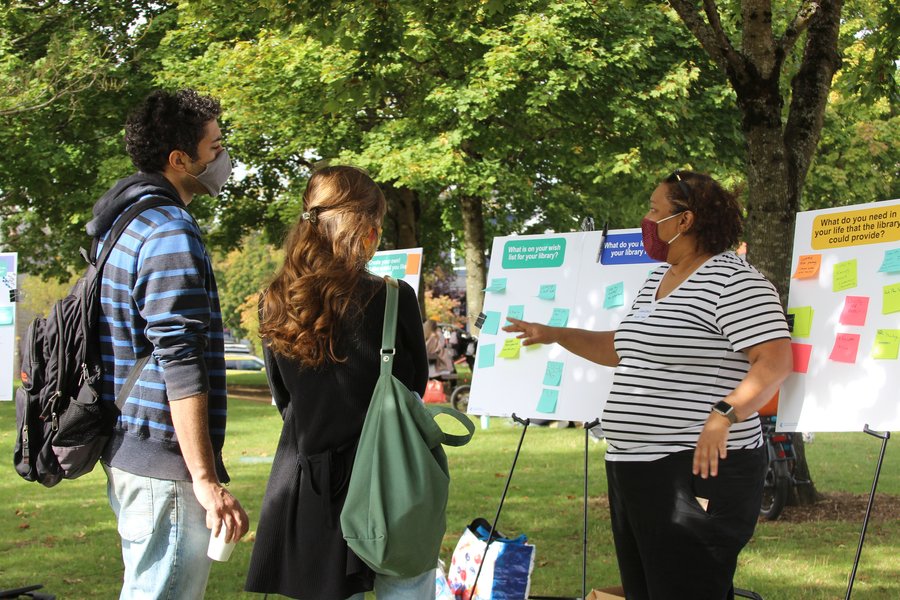
An early library design pop-up event at the King Farmer's Market, one of 75+ community meetings and events facilitated by the LEVER team.
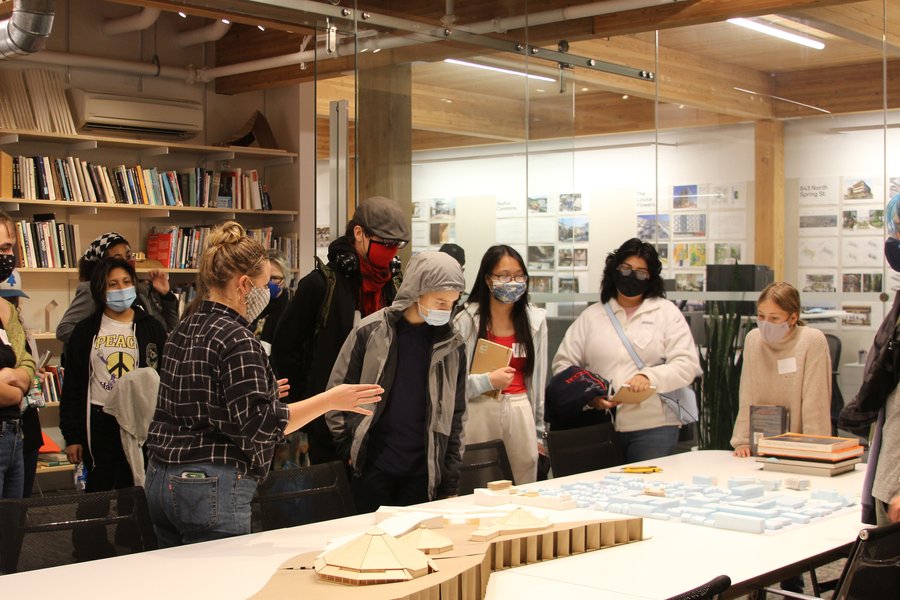
As part of the public engagement and outreach, a youth design cohort of local students joined the client and the design team for facility tours, meetings, and design conversations throughout the design process. Their influence can be seen in the design of the Teen spaces on the second floor.



