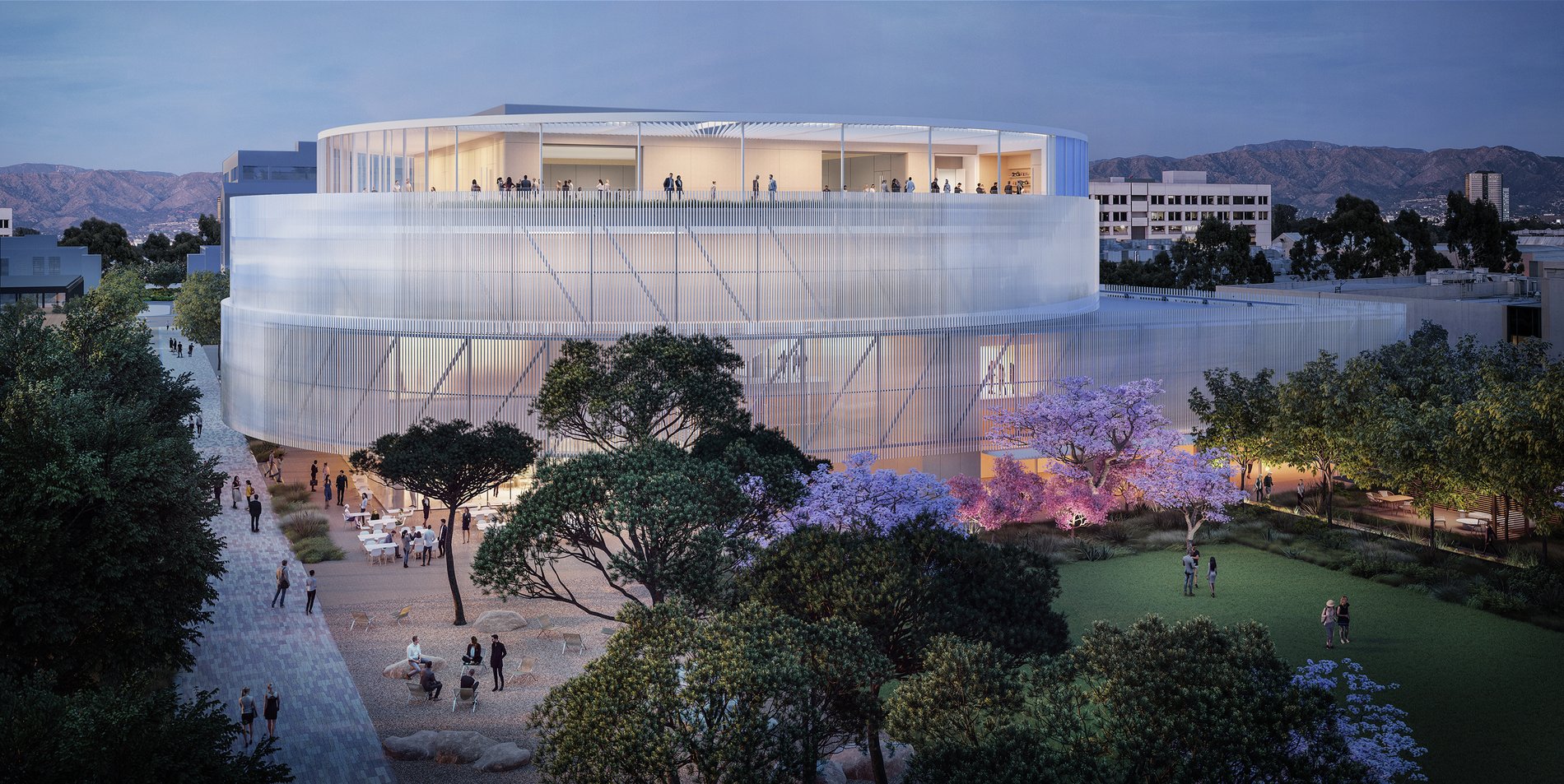
NBCUniversal's new backlot office campus, a key component of the 2013 NBCUniversal Evolution Plan, is rapidly shaping up at Universal Studios. Designed by LEVER, House & Robertson Architects, and James Corner Field Operations, the project replaces small production buildings with an 11-story, 331,000-square-foot office building, an 84,000-square-foot employee center ("the Commons"), and additional facilities. LEVER emphasizes outdoor amenities, creating a central green space for flexible outdoor activities, aligning with a broader trend of modernizing studio facilities in Los Angeles County.
LEVER's design integrates landscaped walkways, gardens, and outdoor spaces, emphasizing flexibility for events from movie screenings to town hall meetings. The southernmost office building features a versatile "flex floor" common space that extends to an exterior terrace. The Commons, situated on the north side across the central green, houses a commissary, special events theater, screening rooms, and space for up to 1,000 attendees. This project reflects a strategic move by NBCUniversal amidst industry transformations, contributing to the ongoing evolution of studio facilities across the region. Read more about NBCUniversal Campus project.