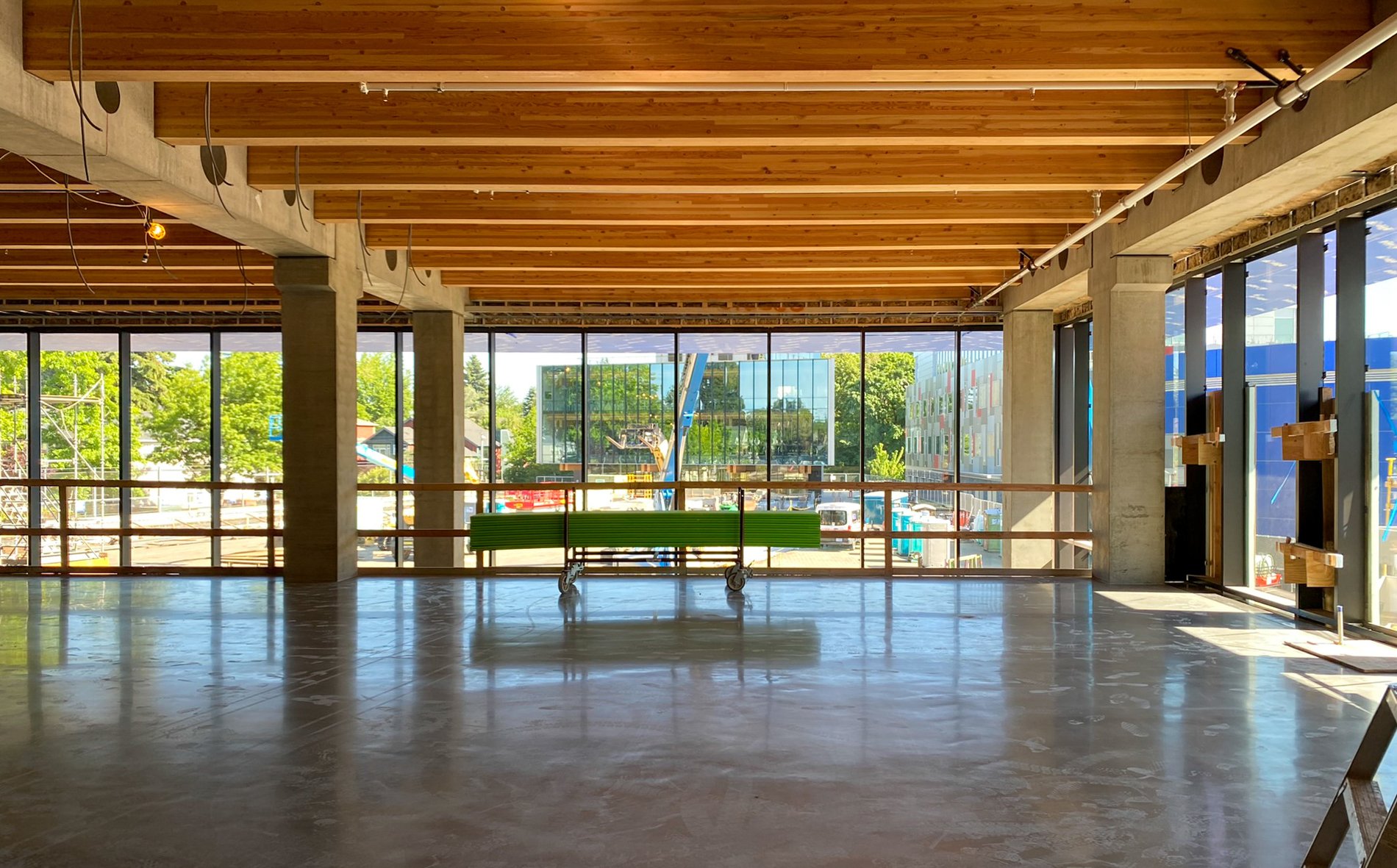
The Adidas North American Headquarters Expansion project enhances the Adidas campus with a new arrival sequence and two mass timber buildings — employing one million boardfeet of regional timber, and implementing a first-of-its-kind hybrid structure. The placement of the two buildings around a new central sports plaza creates a more cohesive campus landscape, strengthening connectivity between the existing buildings and adjoining residential neighborhood. The project is inspired by the dynamism of small stadium environments where spectators and players engage in an active dialogue.
Leveraging the team’s expertise with timber innovation, the design for the North Building deploys a unique hybrid structural system made from precast concrete columns and girders with glulam beams and Cross-Laminated Timber (CLT) panels. The South Building’s all mass timber design includes glulam columns and beams with CLT panels. Located over an existing parking garage, the design takes advantage of the lightness of wood to create a larger structure.
The South building has just finished construction, and the North Building and sports plaza are scheduled for completion this December.