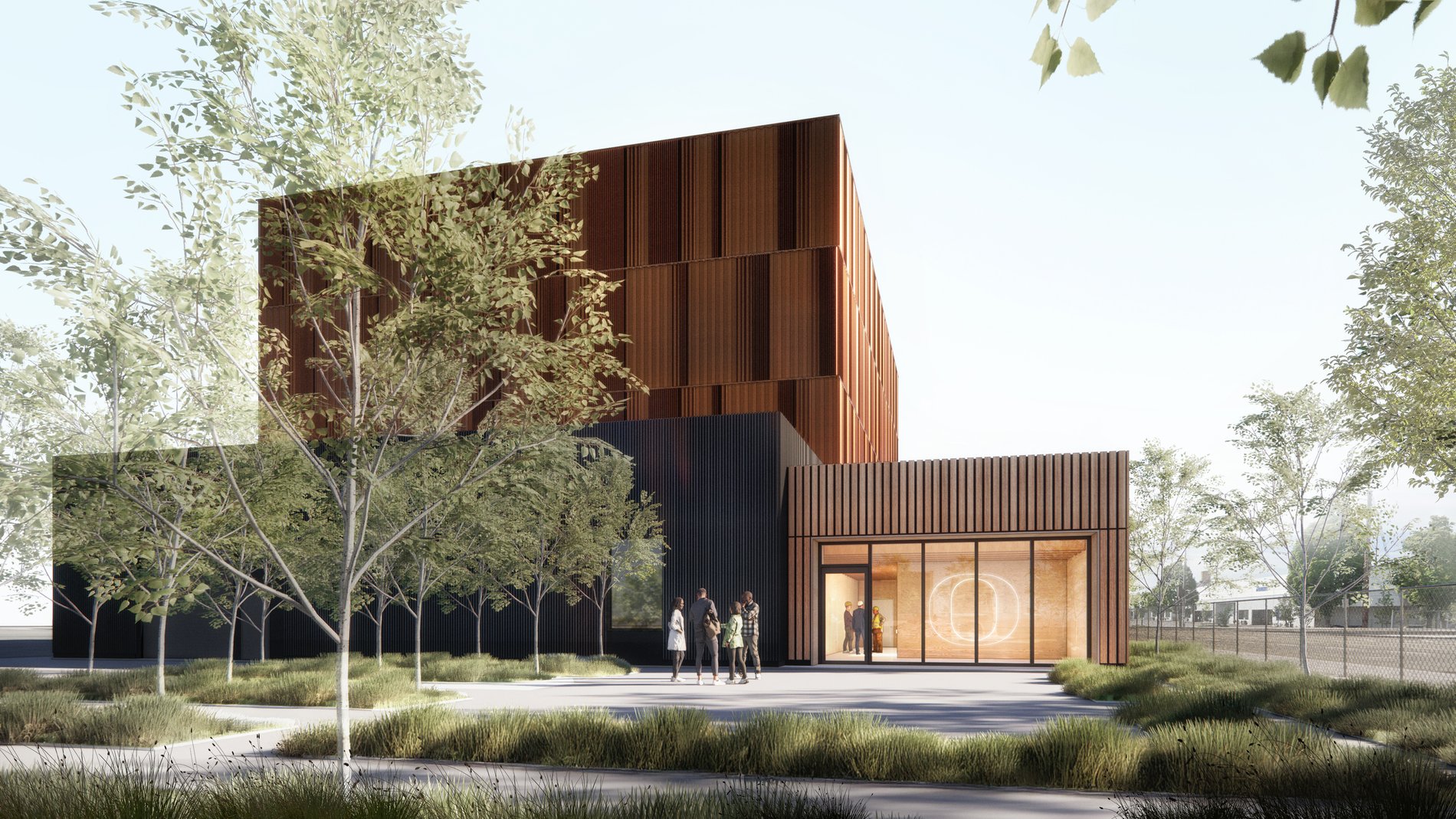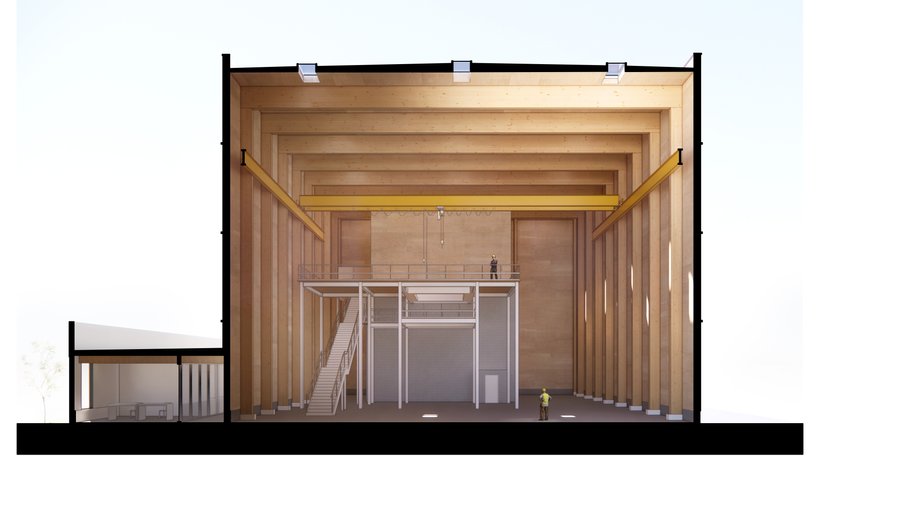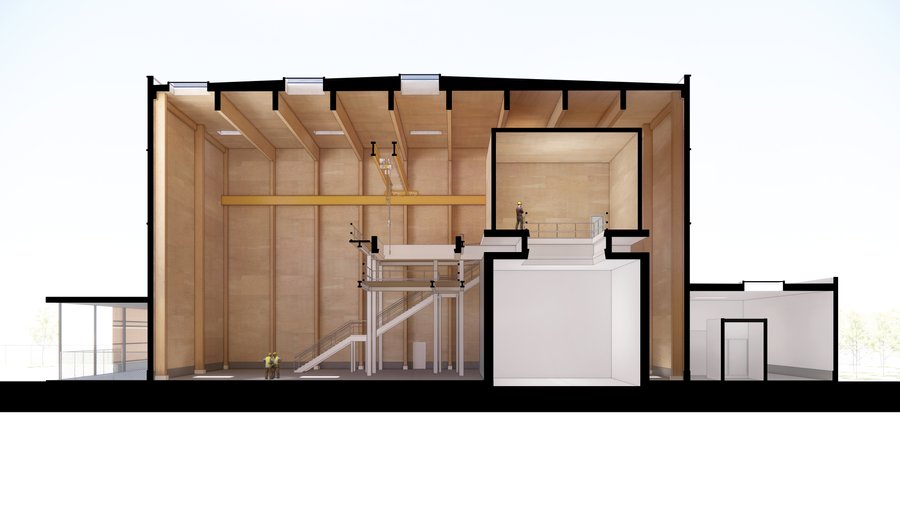
The University of Oregon Oregon Acoustic Lab (OARL) and associated Energy Studies in Buildings Laboratory (ESBL) is a Mass Timber building designed for the University of Oregon in partnership with the Oregon Mass Timber Coalition and located at the Port of Portland. The OARL is designed to support research necessary to advance the use of Mass Timber in multi-family housing throughout North America
While design is driven primarily by the specific clearance and technical requirements of the function of the acoustic chambers, the intent was to express the industrial character of the site, and the function of the project with the materials and form. The corten facade was inspired by a spectrogram, which is a visual representation of the frequency content of a sound over time, allowing you to "see" sound in terms of its frequency and intensity. The facade chevrons fold in patterns that change depending on your view of the building from the road, mapping the form of sound as you pass by.
The ground floor offices are clad in rough-sawn juniper harvested from Central Oregon, contributing to ongoing work to thin juniper forests in the are to allow for habitat restoration.
The OARL will be specifically designed to manage large-scale, heavy floor and ceiling assemblies associated with mass-timber construction. These new research and industry testing capacities will support increased utilization of mass-timber assemblies in low, mid, and high-rise housing and commercial buildings.
Additionally, the OARL is a critical component of the Oregon Mass Timber Coalition's strategic vision to transform the Terminal into a North American mass timber innovation hub, The building will be the first West Coast with accredited floor-ceiling testing chambers capable of delivering reliable and repeatable acoustical test results compliant with laboratory acoustic sound transmission, laboratory impact isolation and sound transmission, and for in-room impact sound.




