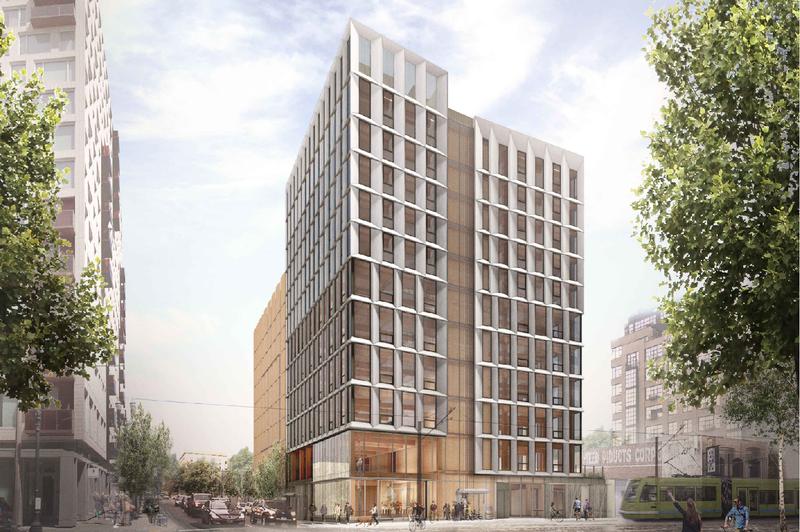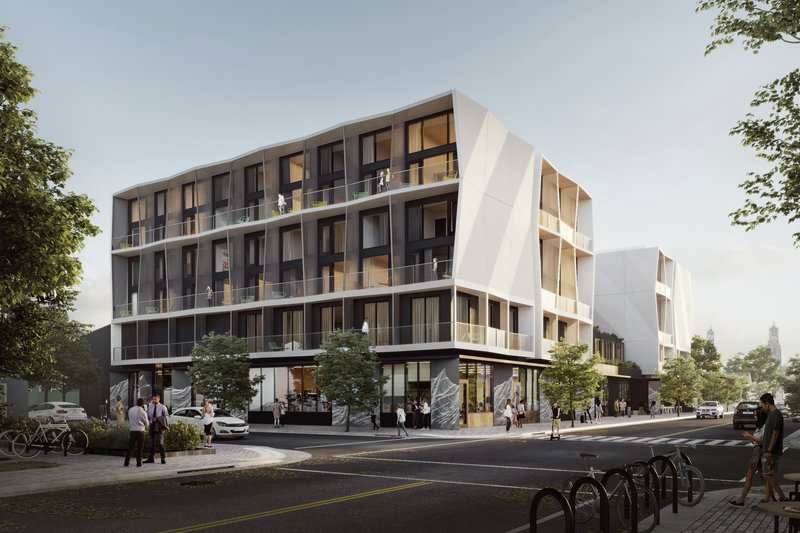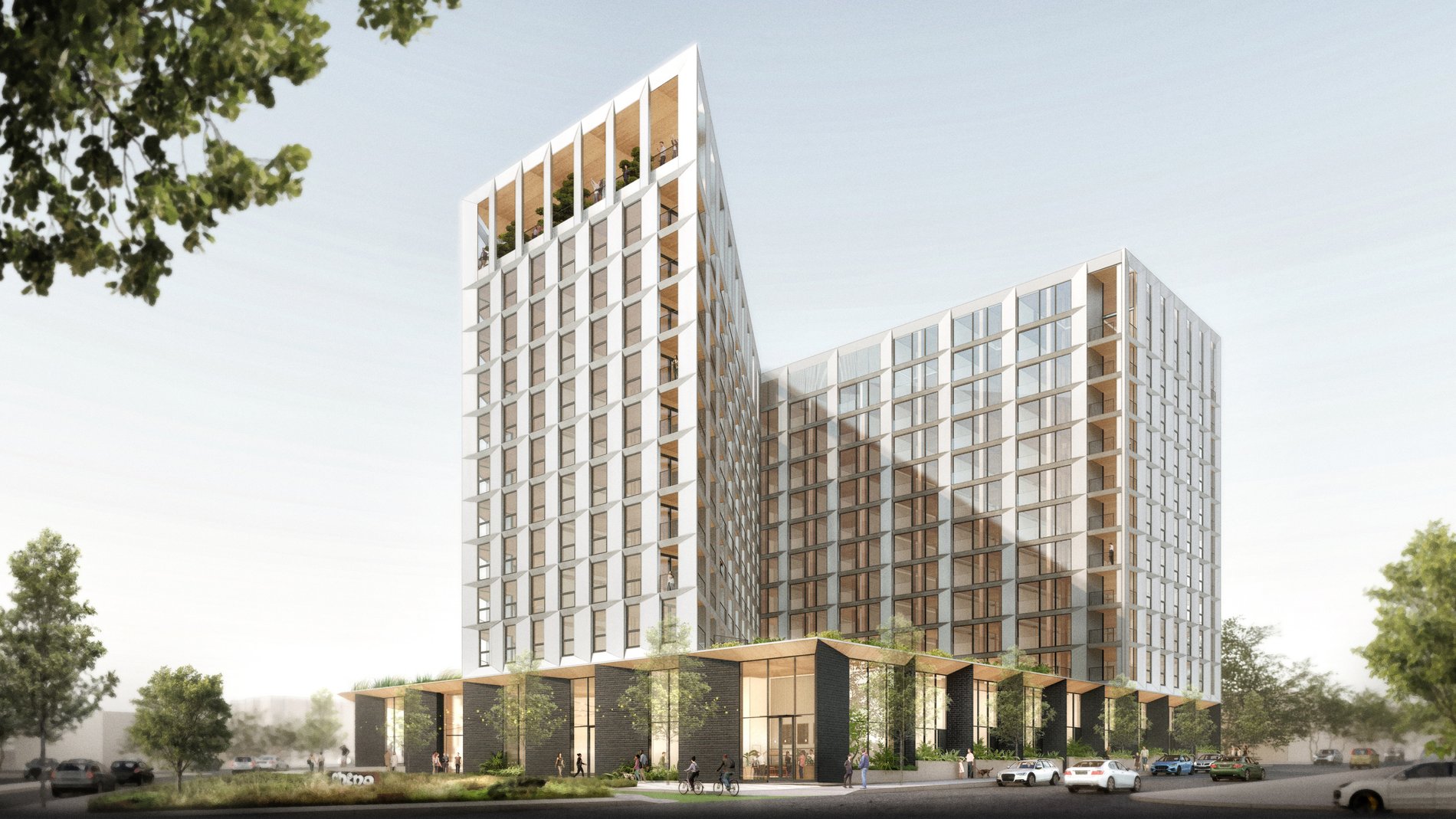
Mass timber has become an increasingly popular choice for commercial and institutional projects, yet utilization in residential design - and especially for multi-family high-rise residential projects - has lagged behind. Though residential development in the US has been slower to embrace mass timber, the recent code changes across the country herald the potential for mass timber high-rise living.
In Oregon, mass timber code changes have increased height limitations, opening new possibilities for tall mass timber projects. For LEVER’s Sandy Pine, a 12-story residential tower providing 276 apartment units in Portland, OR, our design team developed an innovative point-supported mass timber structural system well-suited to a residential program, a system that leverages allowed height increases and brings the benefits of mass timber to market rate homes.
Sandy Pine’s point-supported structure features CLT floor panels supported directly on a grid of columns spaced at 10’ x 16’ without using secondary beams. The space saved by eliminating beams is significant, allowing for tighter floor-to-floor dimensions that increase the number of stories possible within the height limit. It also provides apartment units with higher ceilings that offer more spacious and appealing living spaces.
Contributing to interdisciplinary research collaborations to advance technology and build community across the industry is a core value at LEVER. The design for Sandy Pine benefited immensely from the exchange of data and ideas we’ve shared with a robust community of research collaborators, and our team is committed to sharing the knowledge behind its design as the project progresses. Already, it is a case study in successful mass timber high-rise design, and provides a precedent for mass timber utilization in multi-family residential design that may help to shift the narrative on what’s possible with tall mass timber. When complete, Sandy Pine will be the tallest mass timber building in Portland.
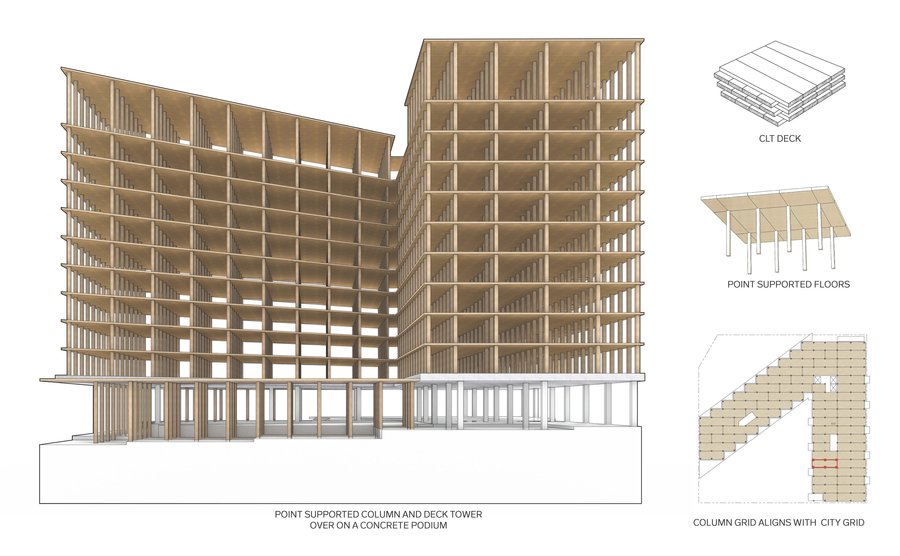
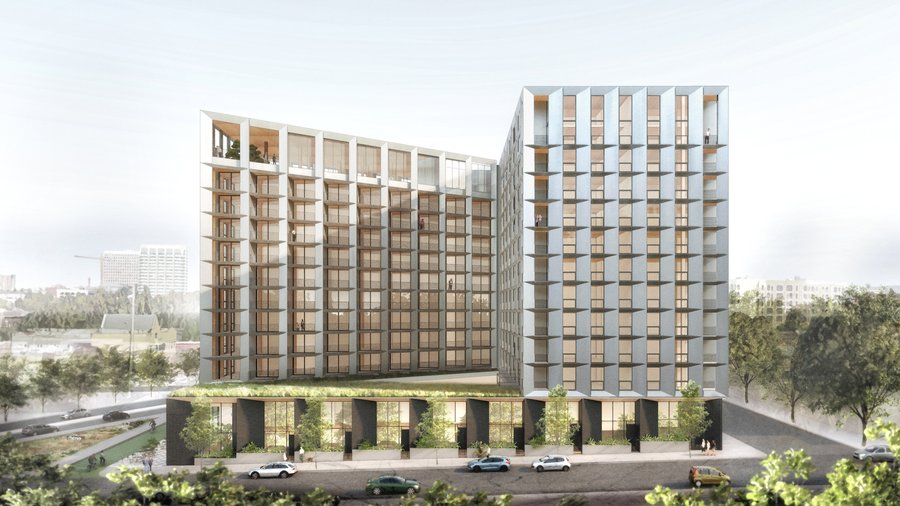
In 2019, Oregon Structural Specialty Code (Building Codes) adopted the mass timber code change resulting in a new "Appendix P Tall Wood Buildings" that the project took advantage of. The Appendix P was adopted by Oregon to take advantage of the International Building Code 2021 changes that created new building types specifically for Mass Timber (Type IV-A, IV-B, and IV-C). Sandy Pine will be considered a Type IV-B building.



