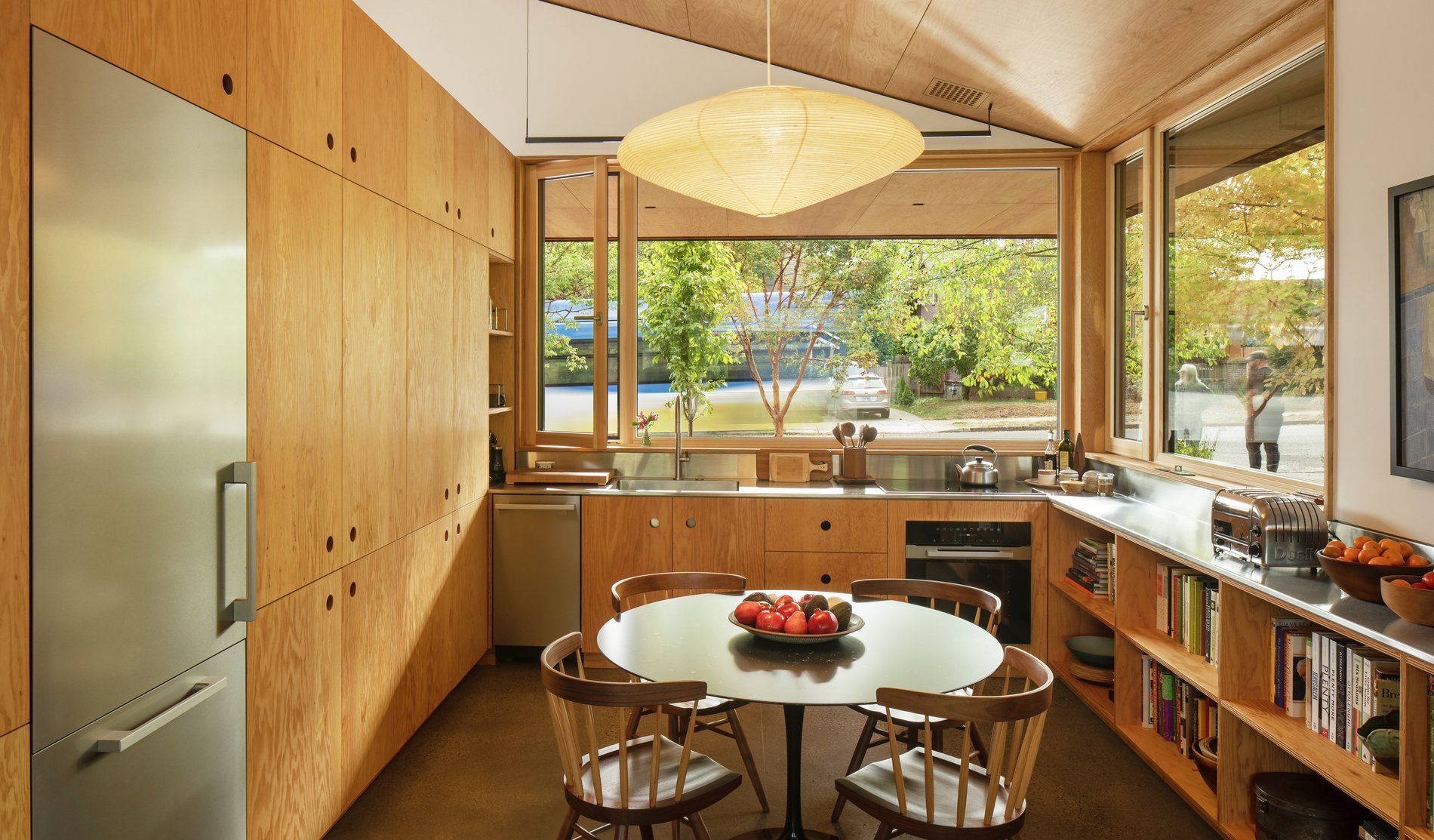
Thank you, New York Times, for featuring LEVER’s residential project in Portland, Oregon. Designed as a single-level home, the 1,256-square-foot residence sits on a double lot in the Alberta Arts District. The project is designed for homeowners who previously lived in a three-story Craftsman-style house and needed a space that better supports their daily lives.
The house features a corrugated metal exterior that develops a patina over time, allowing it to respond to the natural environment. Expansive glass openings establish a strong connection between the interior and exterior, while two covered porches create spaces for gathering. The interior features a wood-paneled kitchen, concrete floors, and an open-plan living area, which extends onto a newly landscaped backyard.
The design integrates passive cooling strategies, including operable windows for cross-ventilation and a ventilated air cavity beneath the roof to regulate indoor temperatures. Deep overhangs provide shade, reducing solar heat gain while maintaining natural light. The house incorporates high insulation and a heat-recovery system to improve energy efficiency. A newly designed garden introduces a variety of plantings, contributing to the home’s relationship with the site.