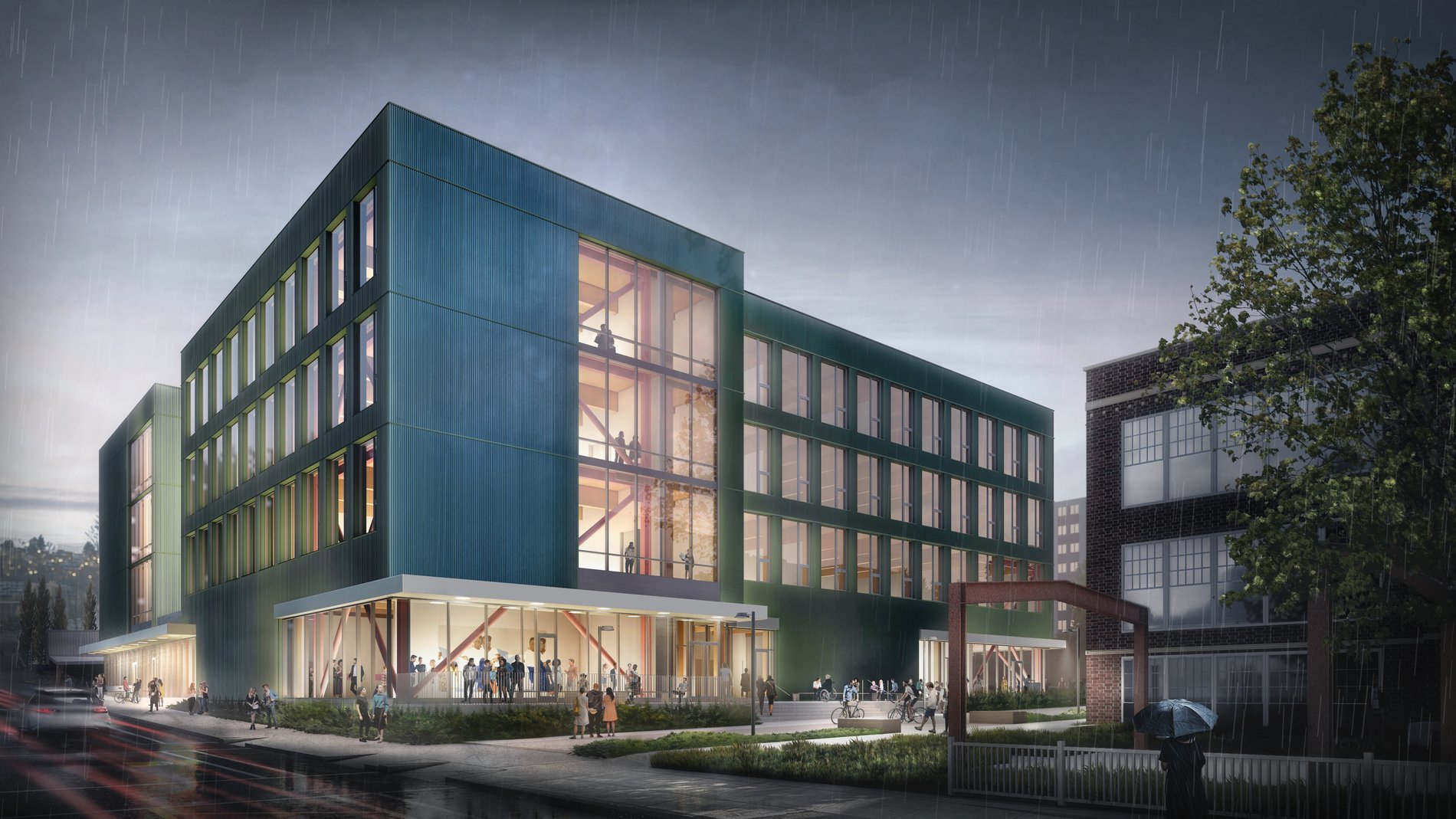
Portland State University has received unanimous approval from the Portland Design Commission for the design of its new four-story School of Art + Design building.
The project, located at 1914 SW Park Ave., unifies the School of Art + Design by housing all three practice areas under one roof. Art Practice, Art History, and Graphic Design departments come together to form a vibrant center for art and design that fosters collaboration and inclusion. This interdisciplinary facility engages the city with art and design galleries on Broadway, welcomes the community into a west facing courtyard for events and display at Park Avenue, links to the Native American Student and Community Center with landscape along Jackson Street and provides an activated segment of the “Green Loop” linear city park on College Street.
The approved design, developed by LEVER, includes a four-story main building with a two-story wing to the south. The building, covering 100,000 sf, will house classrooms, studios, offices, galleries, and supporting spaces. The building will be constructed using mass timber and integrate various elements, including cross-laminated timber, metal panels, aluminum curtain walls, aluminum windows, and painted steel canopies. Other features include an outdoor work yard, a lecture hall, and galleries, responding to specific requests from students. The project is set to break ground next year, with an opening scheduled for 2026.