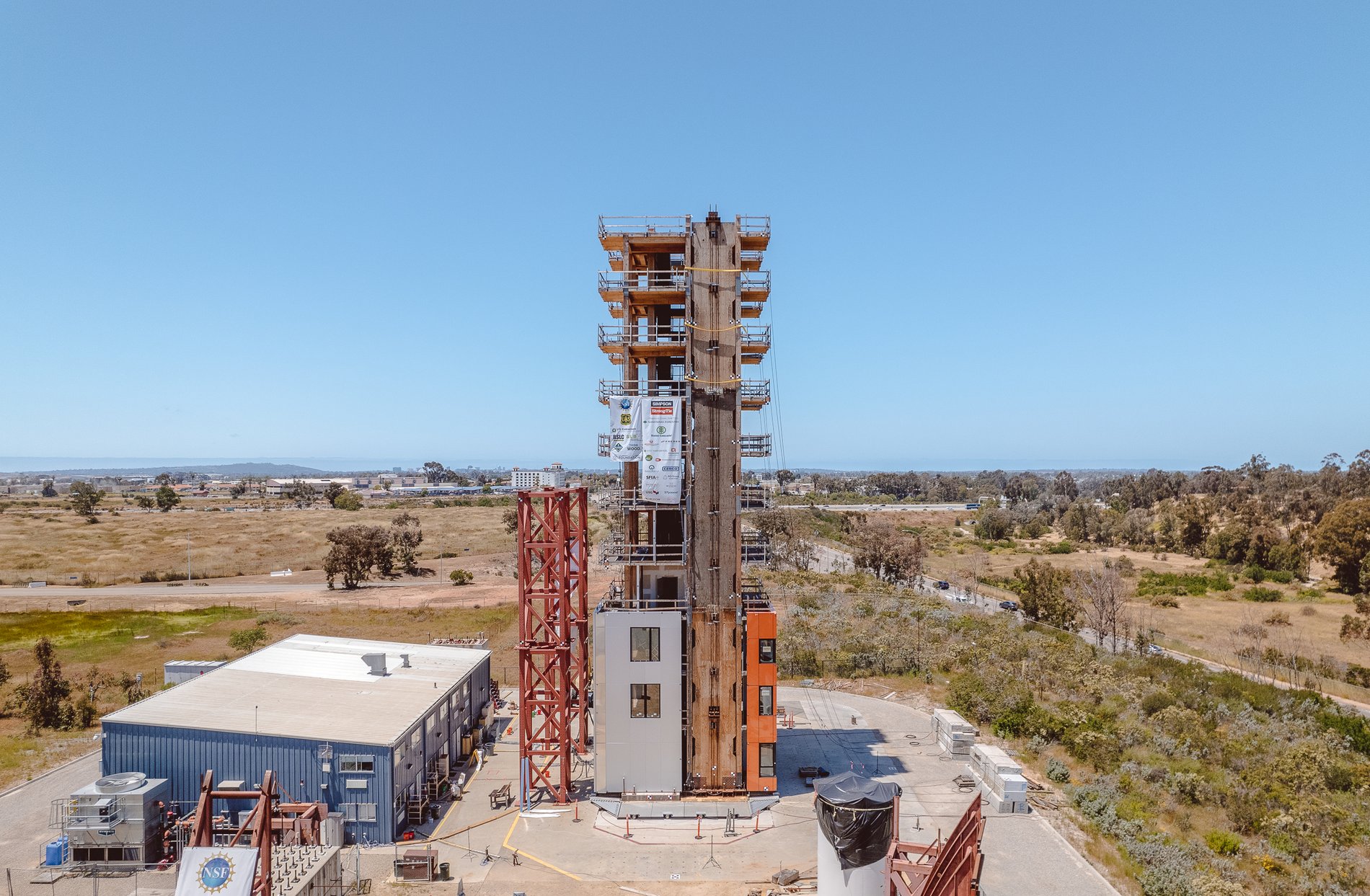
On May 9, 2023, a 10-story mass timber structure underwent seismic testing at the University of California, San Diego (UCSD) as part of the Natural Hazard Engineering Research Infrastructure (NHERI) Tall Wood Project. This National Science Foundation-funded research effort seeks to develop and validate a resilient-based seismic design methodology for tall wood buildings.
Click here to view video footage of the testing.
Designed by LEVER Architecture, the 112-foot structure is the world’s tallest, full-scale building to be tested on a shake table earthquake simulator. The design, developed as a typical market rate prototype, is distinguished by its mass timber rocking walls, which allow the structure to rock and recenter itself during an earthquake, with no damage to the primary structural system. Post-tensioned steel rods extending the entire height of each rocking wall, as well as replaceable U-Shaped Flexural Plates (UFPs) at each floor level, absorb the force of a seismic event. The concept exceeds basic life-safety performance requirements by creating a resilient and easily repairable solution; avoiding the need to tear down the building following an earthquake.
The test simulated two, previously recorded earthquakes: the 1994 Northridge, CA earthquake, measuring magnitude-6.7, and the 1999 earthquake in Chi-Chi, Taiwan, measuring magnitude-7.7. UCSD’s shake table, where the test took place, is the largest outdoor shake table in the world, measuring 25 feet x 40 feet, and recently underwent an upgrade that increased the numbers of axes of shake—better simulating actual seismic events.
The team, led by Dr. Shiling Pei, PE of the Colorado School of Mines, consists of engineers and researchers from the University of Washington, University of Nevada, Lehigh University, and others. A full list of project partners can be found here.
The structure is made up largely of donated mass timber products including Cross Laminated Timber (CLT), Mass Plywood Panel (MPP), Nail-Laminated Timber (NLT), Dowel Laminated Timber (DLT), Veneer Laminated Timber (VLT), and Glulam. The research could pave the way for changes in building codes for residential and commercial structures that could lead to more wide-spread adoption of mass timber as a sustainable, strong, and versatile building material—especially in areas prone to seismic activity. It could also validate mass timber and other innovative technologies as vehicles to help make buildings safer and more resistant to earthquake activity. The full findings of the construction and testing of the building will be published this summer and, if deemed repeatable and scalable, could have implications for the broader AEC industry and the built environment at large.
While the NHERI project primarily focuses on the seismic capabilities of mass timber, researchers will also be researching mass timber deconstruction. After the initial, successful seismic testing, researchers will disassemble the top four floors and send the deconstructed wood back to Oregon State University for additional testing and research to gather data for end-of-life reuse and its potential to be reused in the built environment.
LEVER’s work with timber Rocking Wall Systems began in 2015 with the USDA Tallwood Building Prize and the design for Framework, the first wood high-rise approved for construction in the U.S. LEVER is utilizing the rocking wall technology in the design of its new office space, Killingsworth, a three-story, approximately 19,000 square-foot creative office building in Portland, OR that will incorporate a mass timber Rocking Wall System. Comprising two CLT and two MPP rocking walls, it is designed to resist the seismic forces generated during a 2,500-year seismic event. Killingsworth is being developed in conjunction with Adre and the goal is to reuse some of the steel rocking wall components from NHERI in the construction of the building.
Learn more about the testing via media coverage at Bloomberg, Fast Company, Architectural Record, Engineering News Record, and The Architect's Newspaper.