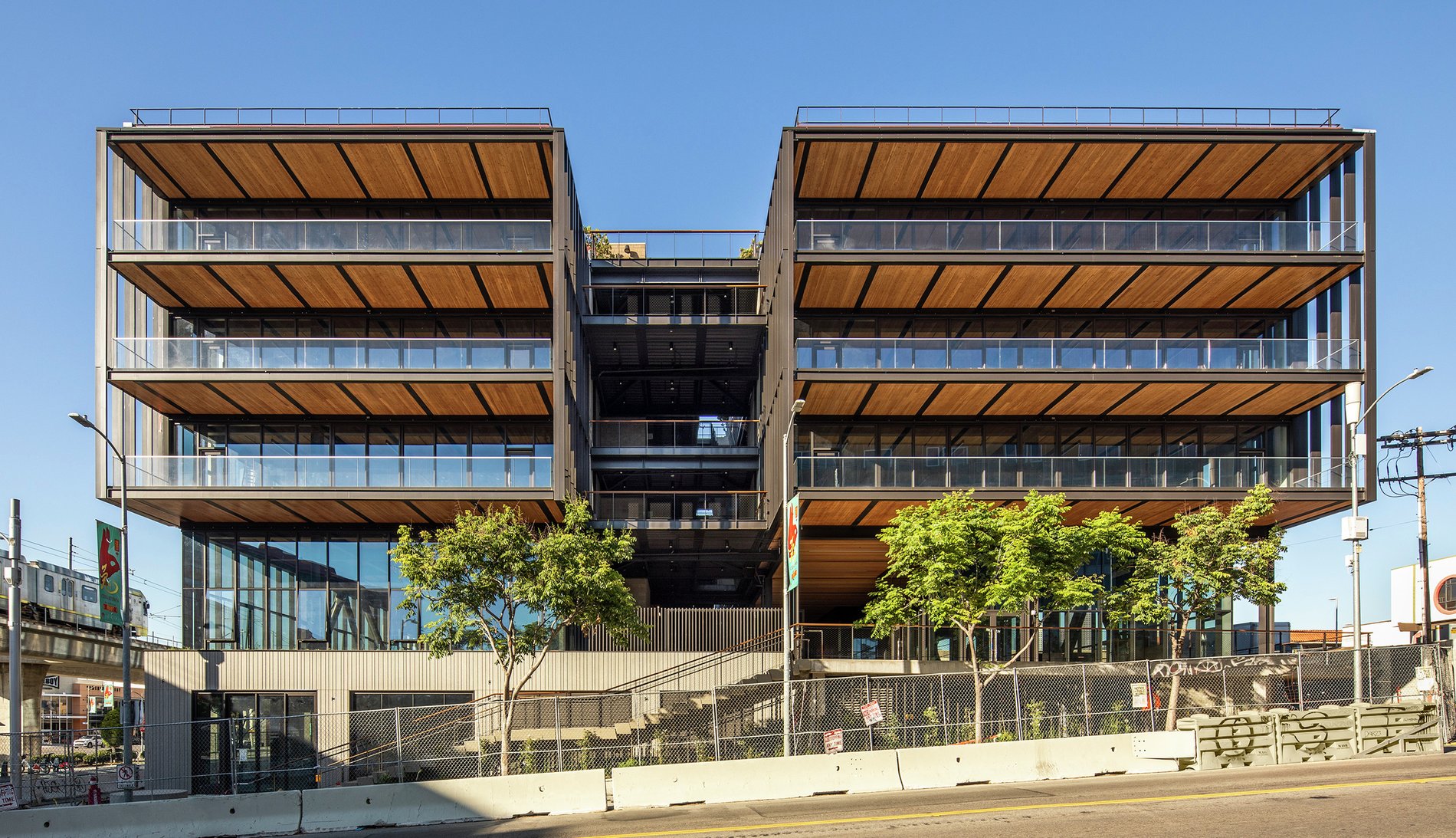
LEVER's project at 843 N Spring Street in Chinatown represents a significant advancement in mass timber construction within Los Angeles, positioning it as one of the largest cross-laminated timber (CLT) buildings in the city. This project not only adds to the growing roster of mass timber structures but also brings mass timber construction to scale in LA, reflecting a broader embrace of sustainable building practices. The five-story mixed-use office building transforms a former parking garage into a vibrant space by replacing its traditional concrete column grid with a combination of CLT and steel. This construction method introduces warmth and creates spacious offices equipped with features such as operable windows and cantilevered balconies to make the most of California's favorable climate. At its heart, the building features a vertical garden atrium designed by James Corner Field Operations, which starts as a ground-floor park and ascends through a cascade of living plants, creating a lush, green core.
Thomas Robinson, co-founder of LEVER, articulated the project's objective to illustrate the potential of mass timber in a metropolitan context still familiarizing itself with this material. He highlighted the project's role in reinterpreting Los Angeles's architectural legacy, particularly its harmonious integration with the natural environment. Learn more about LEVER's project 843 N Spring Street.