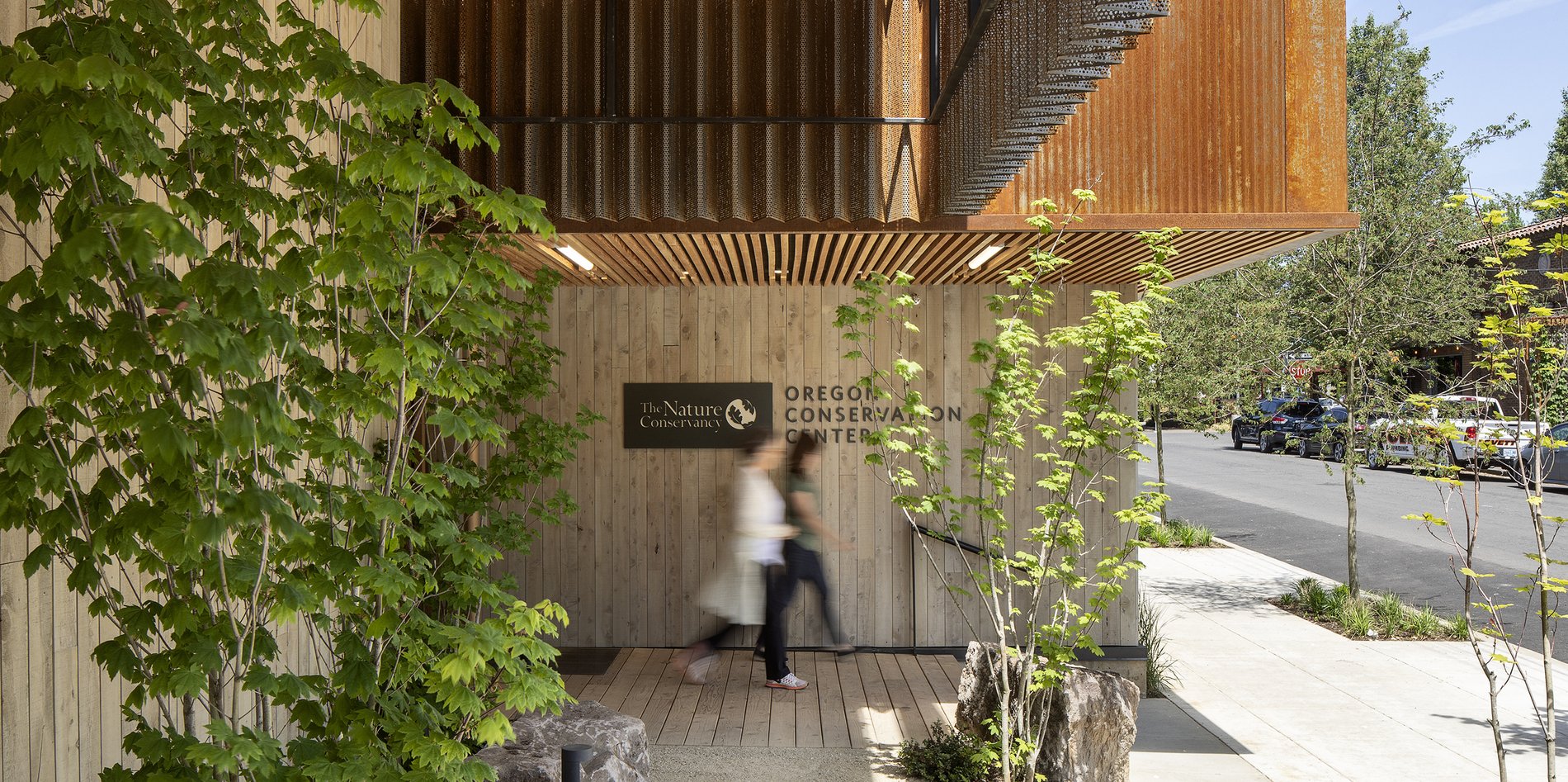
We are pleased to announce the completion of the Oregon Conservation Center—state headquarters of The Nature Conservancy. This renovation and expansion transforms the environmental nonprofit’s dated building into a collaborative hub that reflects their specific mission and vital work in Oregon.
*******
Environmentally Progressive Oregon Conservation Center Opens Its Doors in Portland
Portland, OR (June 25, 2019) - Values-driven real estate developer, project^, award-winning design firm LEVER Architecture, and The Nature Conservancy have announced the completion and official opening of the Oregon Conservation Center (OCC), a redevelopment of the Oregon headquarters of The Nature Conservancy (TNC) in Portland, Oregon.
The 10-month project embraced an advanced sustainability design concept that prioritized energy efficiency and conservation to reflect the sustainable and ecological principles of the organizations involved in the building redevelopment. Underscoring the venture’s core philosophy to harmonize the connection between people and nature, the building incorporates natural and local resources, several of which have been sourced from TNC's conservation sites in Oregon and Southwest Washington.
The OCC is one of the first buildings to utilize US-manufactured Cross Laminated Timber (CLT) made from Forest Stewardship Council (FSC) certified wood, considered the gold standard for sustainable forestry.
“Our work with The Nature Conservancy reflects our mutual philosophies of sustainable design, environmentalism, and stewardship through our considered use of materials and nature to create an inspiring and collaborative setting,” said Tom Cody, managing partner of project^. “The Oregon Conservation Center symbolizes this approach through our use of FSC-certified wood, re-used and recycled construction, and a landscape featuring Oregon’s indigenous plants to create an ecological and innovative hub.”
The redeveloped building will continue to serve as the central office for the majority of staff within the state’s largest conservation non-profit. In addition, it will now function as an event space, conference center, and communal venue for partner organizations.
“The Oregon Conservation Center truly embodies the mission of sustainability, stewardship, and inspiration that we serve at The Nature Conservancy,” said Jim Desmond, Oregon state director at The Nature Conservancy. “Against this inspiring new backdrop we can now better convene with partners in a highly collaborative environment featuring elements of our important work around Oregon.”
The undertaking was initiated in March 2018 when The Nature Conservancy joined with project^ and design firm, LEVER Architecture to conceive and redevelop the 13,000 square foot building which is located on the existing site of the TNC’s original headquarters on SE 14th Ave in Portland.
A key goal for the building was to better enable the collaborative approach of the organization and invite more natural, open spaces and facilities for partners and guests to gather. As a result, the building and site have been thoroughly regenerated and a new 2,000 square foot meeting pavilion has been added on the corner of SE Belmont and SE 14th Avenue. The pavilion functions as a convening space to facilitate the shared conservation goals for TNC and partner organizations. It has been formally named the ‘Vernier Community Room’ to reflect the pivotal gift provided for the project by David and Christine Vernier, co-founders of Vernier Software & Technology and longtime supporters of TNC.
“We are proud to realize a design that reflects The Nature Conservancy’s core mission and empowers their vital work,” said Thomas F. Robinson, principal, LEVER Architecture. “The integration of materials and landscapes from The Nature Conservancy’s regional conservation sites underscores their mission, and new collaborative spaces like the Vernier Community Room further their opportunities for engagement.”
To realize its focus on energy efficiency, conservation, building innovation, and sustainable forestry, the OCC project sourced regionally harvested and locally manufactured materials including Oregon juniper, Cross Laminated Timber (CLT), cedar, boulders, river rock, and weathering steel. The new pavilion also features Oregon fabricated FSC certified CLT and glue laminated beams.
Landscape elements such as plantings, boulders, river rock and timber used for decking were sourced from TNC's regional conservation projects providing an opportunity for staff and visitors to truly connect with its many efforts across the state. In addition, the incorporation of advanced storm water storage and a 25kW solar array demonstrate the organization’s commitment to urban sustainability.
With a core focus on significantly reducing environmental impact, project^ is on course to achieve LEED V4 Gold certification for the new building in the summer of 2019 - one of the US Green Building Council’s (USGBC) highest levels.
For the OCC redevelopment, project^ and LEVER joined forces with a collective of strong industry expertise to drive the project’s success and promote the use of wood technologies. The expanded team included Lease Crutcher Lewis Construction, KPFF Consulting Engineers, PAE Consulting Engineers, and Lando and Associates Landscape Architecture.